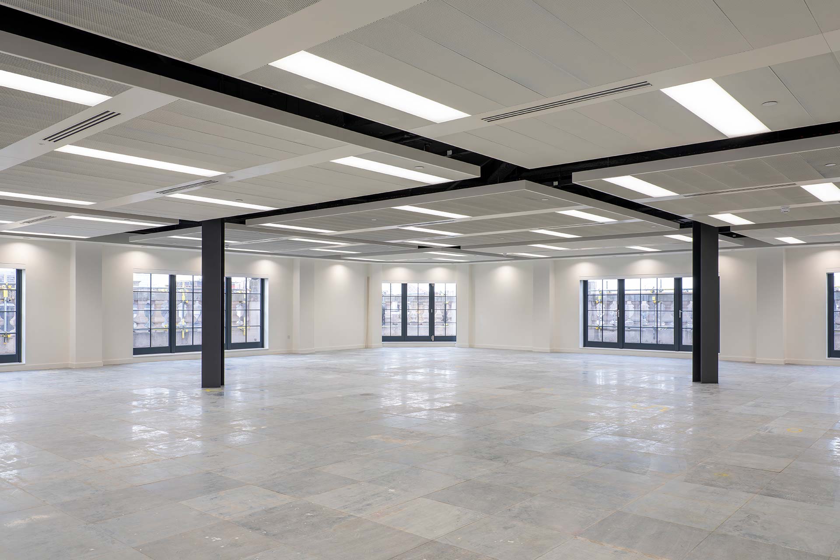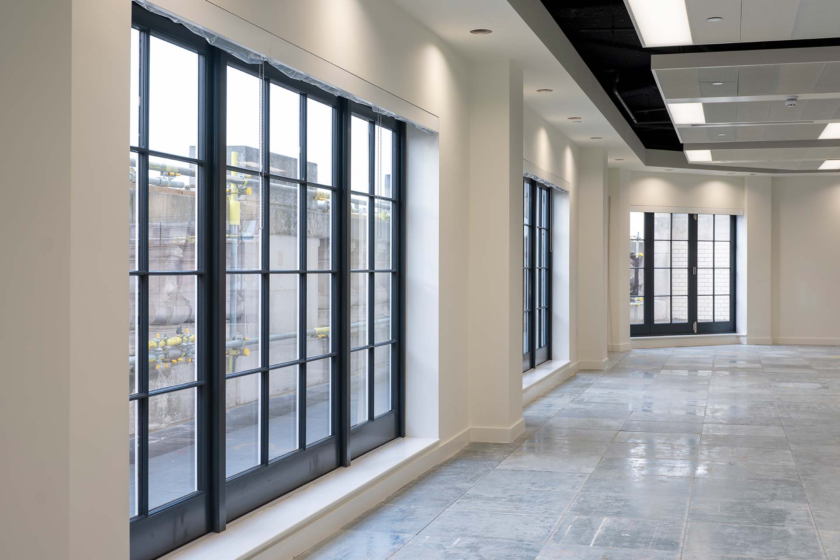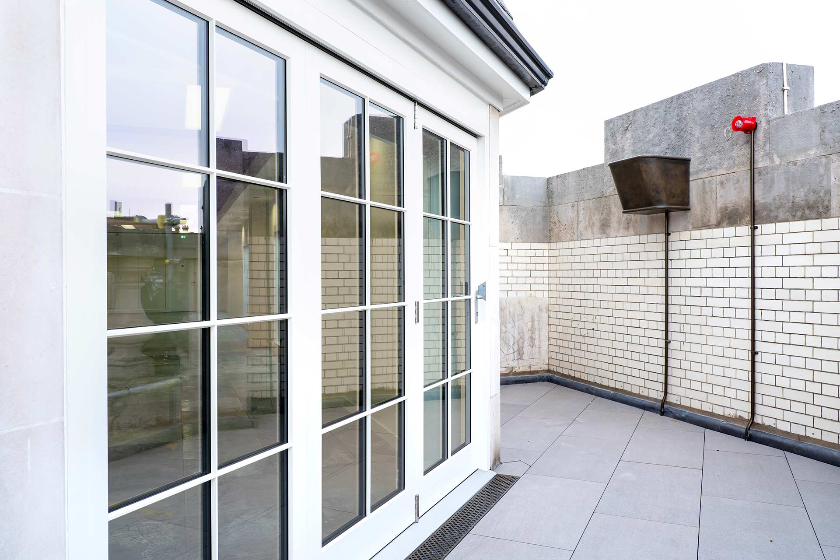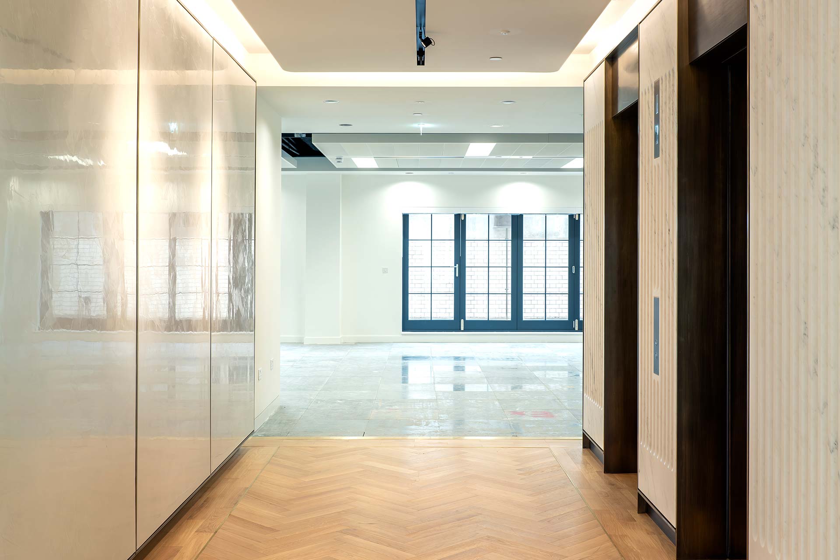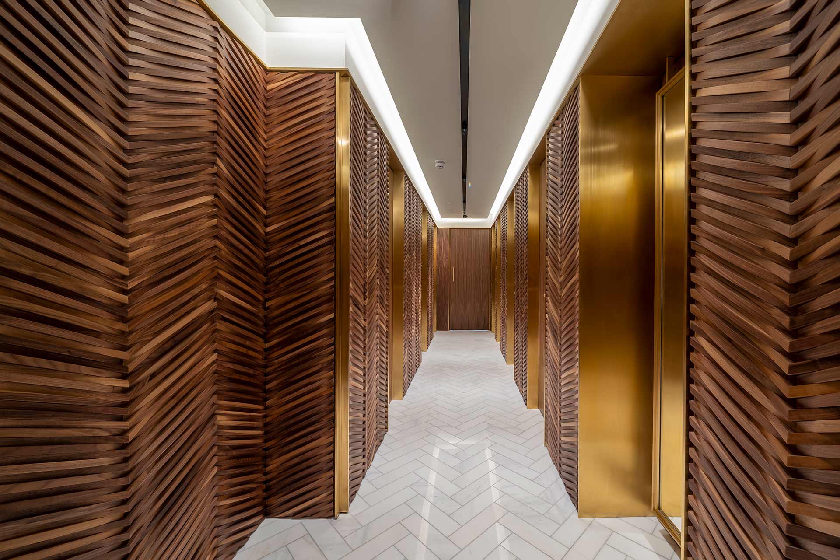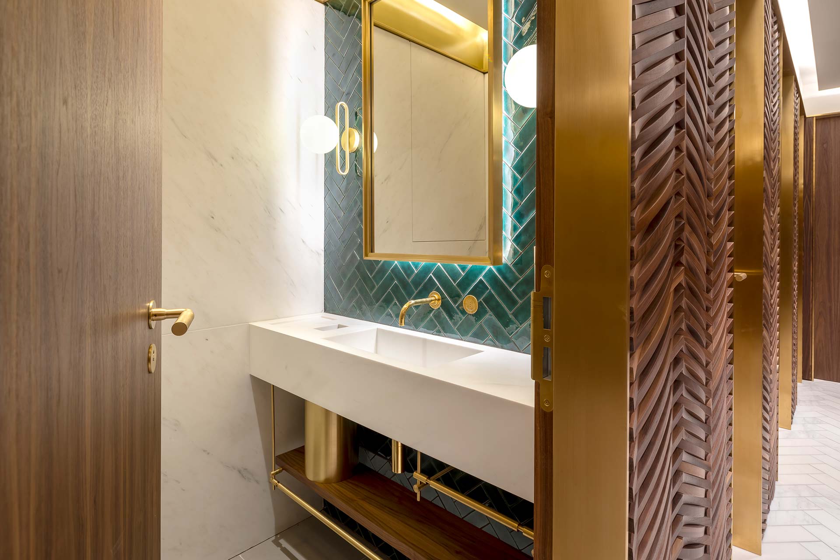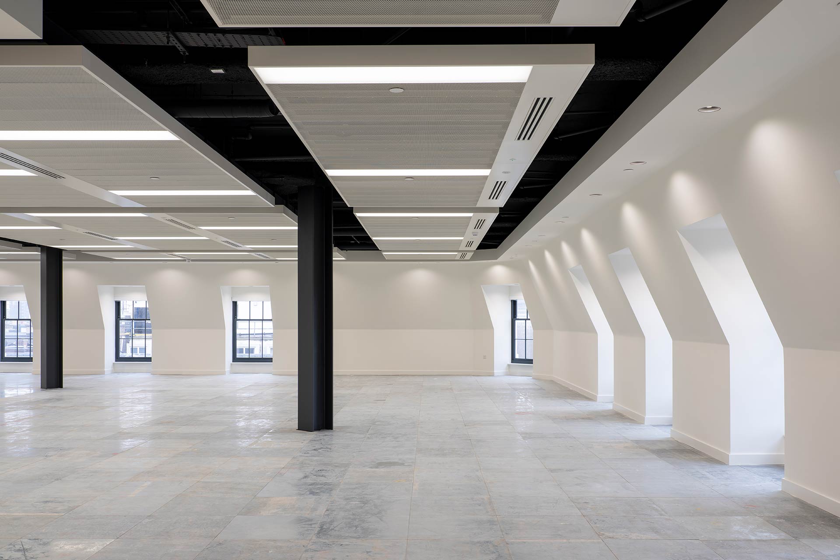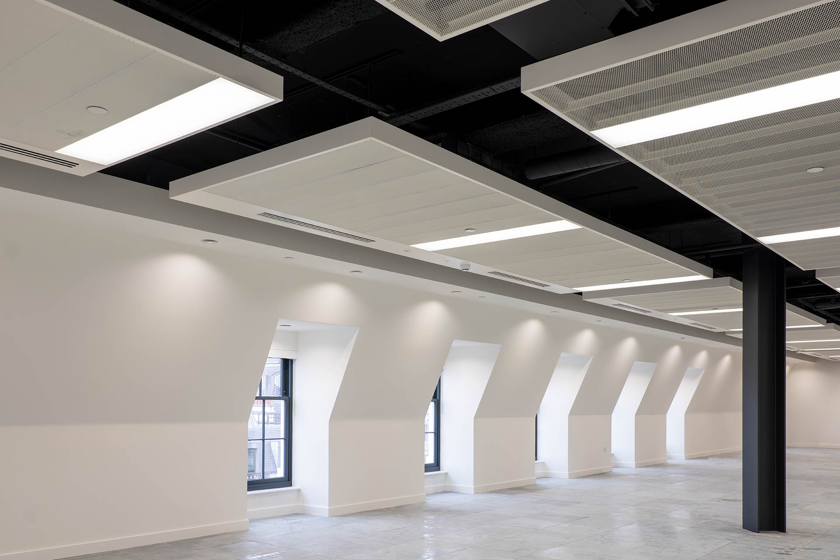12-16 St James | The Crown Estate
PROJECT
12-16 St James, London
CLIENT
The Crown Estate
ARCHITECT
Suttonca
VALUE
Confidential
12-16 St James | The Crown Estate
10,000 sq ft Cat A refurbishment to 2 levels and additional work at 16 St James for The Crown Estate.
Following the strip out we returned the space on levels 4 and 5 back to Cat A standard, replaced the windows ready for letting. At high level, a detailed raft ceiling system conceals the new M&E services installed within a very confined ceiling void and a maze of structural beams. These works required new fan coil unit ventilation and new roof plant.
In need of modernisation, the WC facilities on each floor were stripped out and reconstructed to an extremely high specification consisting of walnut, marble, handmade terracotta tiling and brass. The lift lobbies also have a similar design with fluted marble panels, patinate brass and herringbone timber flooring.
Project Team
-
Andy Smith
Operations Director -
Leigh Cunningham
Project Manger -
Ben Carpenter
Project Manager -
Darryl Dillon
Assistant Project Manager -
Chris Pratt
Commercial Director -
Scott Payne
Commercial Manager -
Elle Stevens
Assistant Commercial Manager -
Sam Greaves
Services Manager

