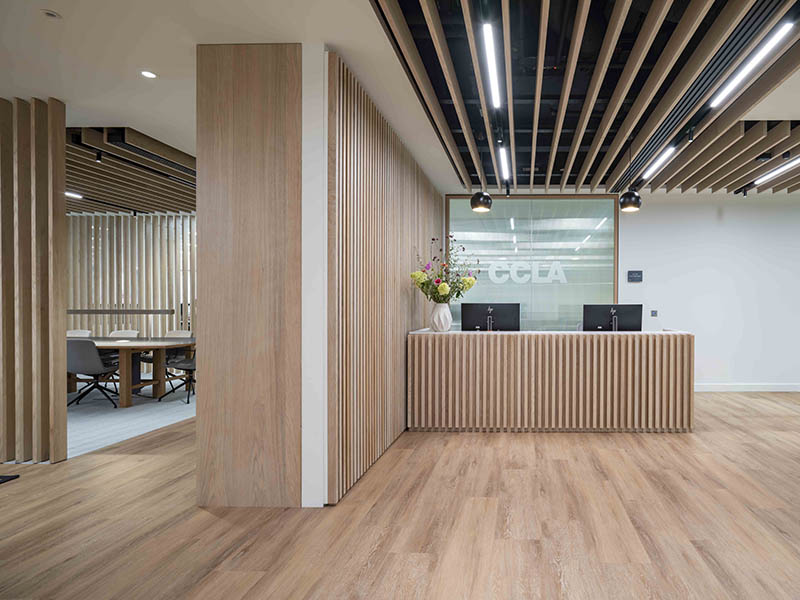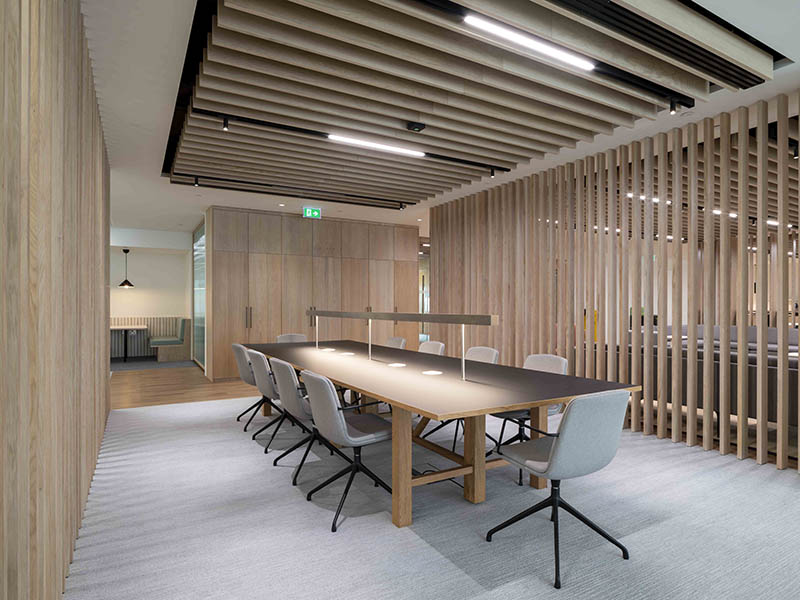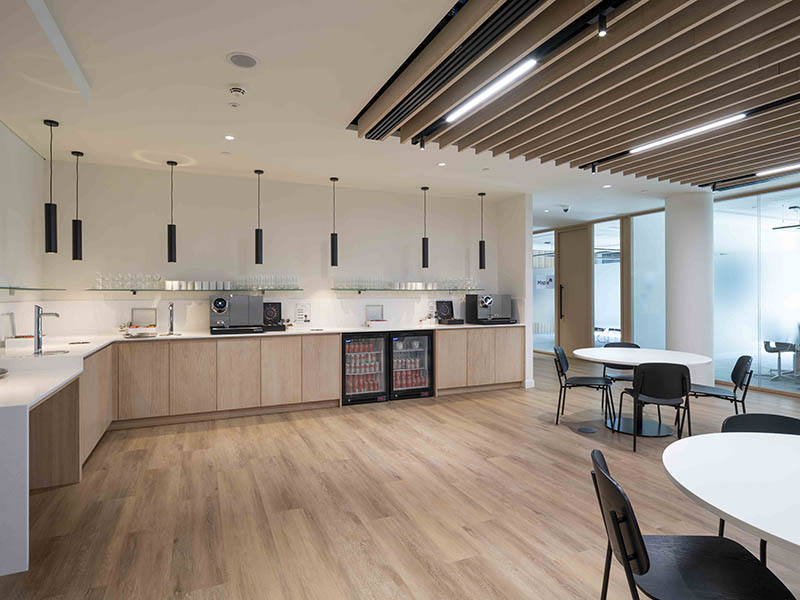Parkeray is delighted to support CCLA’s relocation to One Angel Lane with the fit out of their new home within the award-winning commercial building.
CCLA, a specialist in managing investments for not-for-profit organisations, required a modern, understated workplace to accommodate its 160 staff and clients.

Developing the design concept
Together with BNB Paribas Real Estate and Pure Design Group, we developed an early concept on a design and build contract to create a simple, stylish, fully coordinated workplace environment comprising open plan offices, meeting rooms, cellular pods and breakout space – all set against the backdrop of the city.
An extensive joinery package comprising timber ceiling slats and wall panelling to the reception and breakout areas accentuate the space and is a dominant feature of the 17,000 sq ft floor.

Reusing materials
To meet CCLA’s requirement for sustainability, we reused existing materials within the construction process, such as fan coil units, and furniture and kitchen equipment from their previous office, to make the project as environmentally friendly as possible. In addition, alterations were made to the existing services and additional lighting added to enhance spaces.

Our team overcame the challenges and complexities of working within a fully occupied building to deliver the completed scheme within the 14 weeks deadline.

Comments are closed.