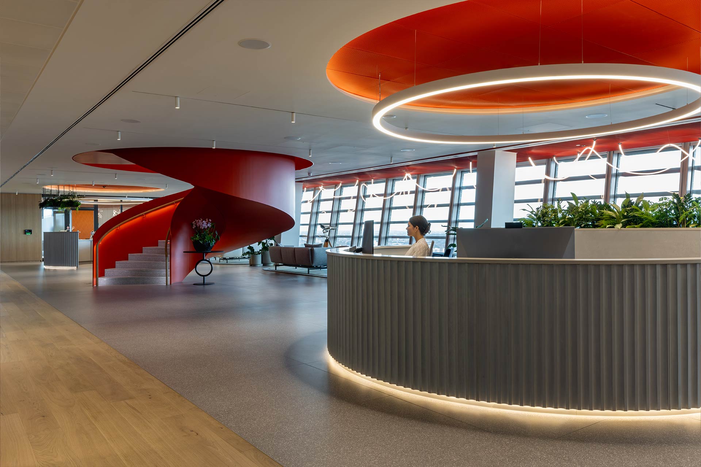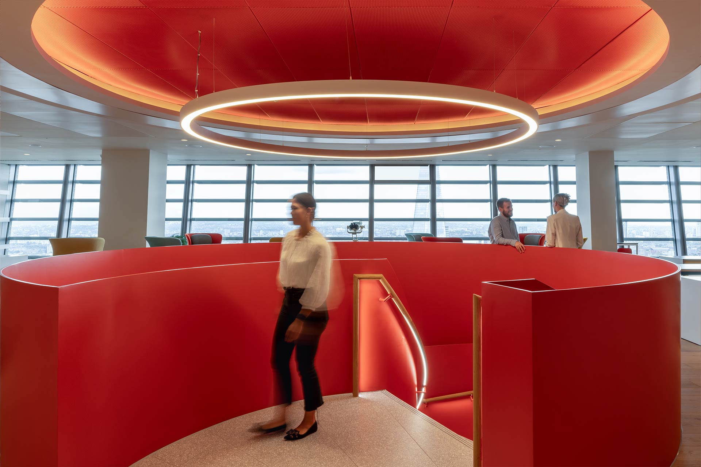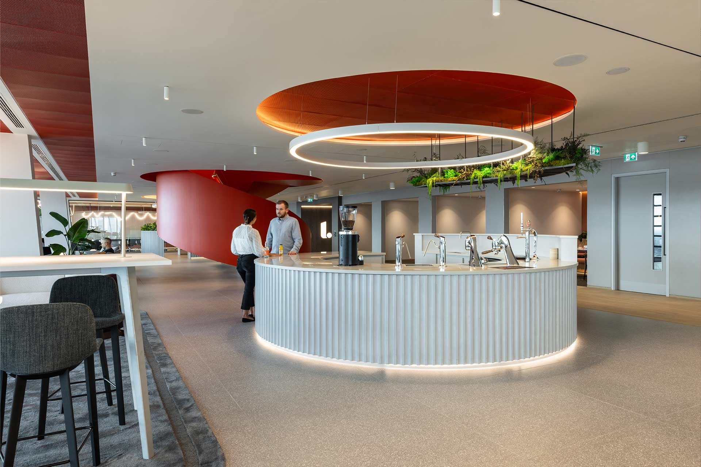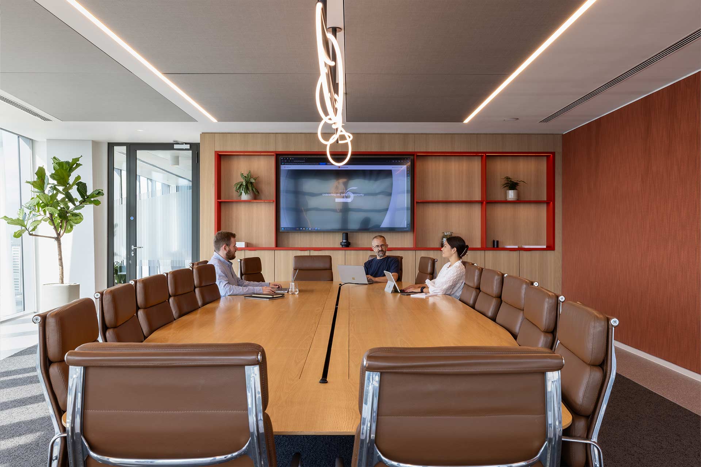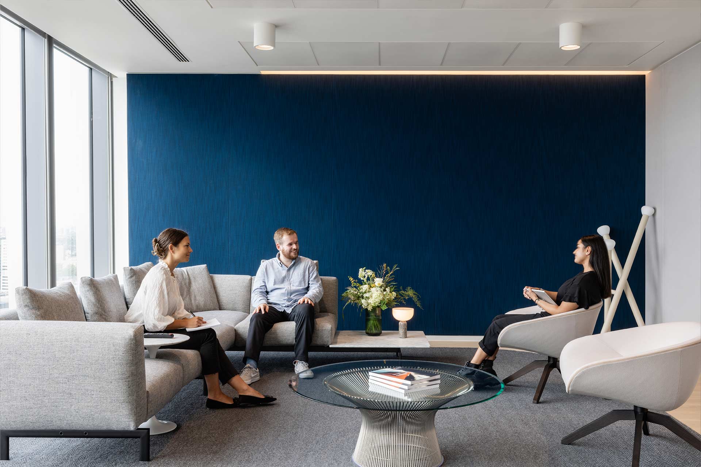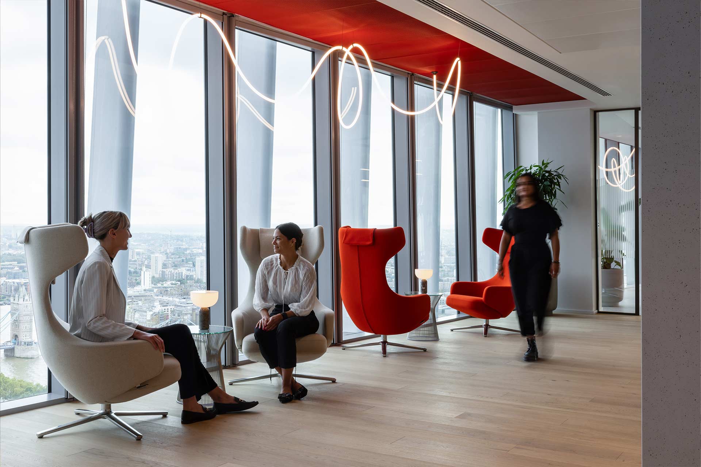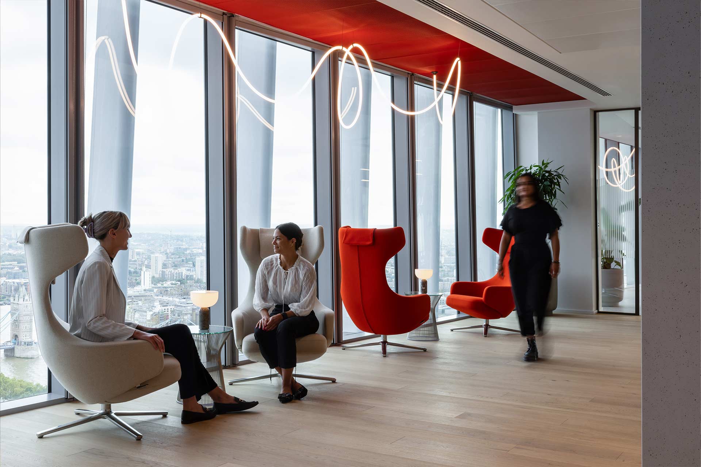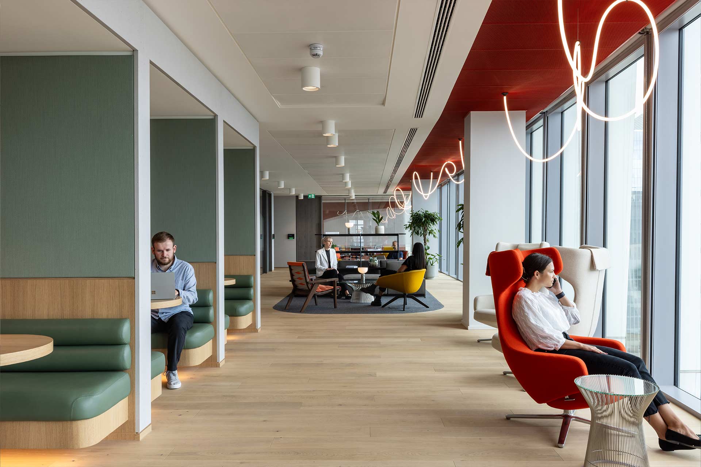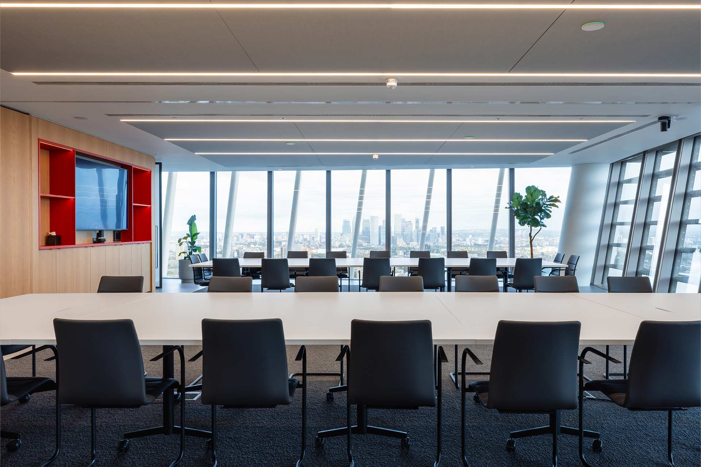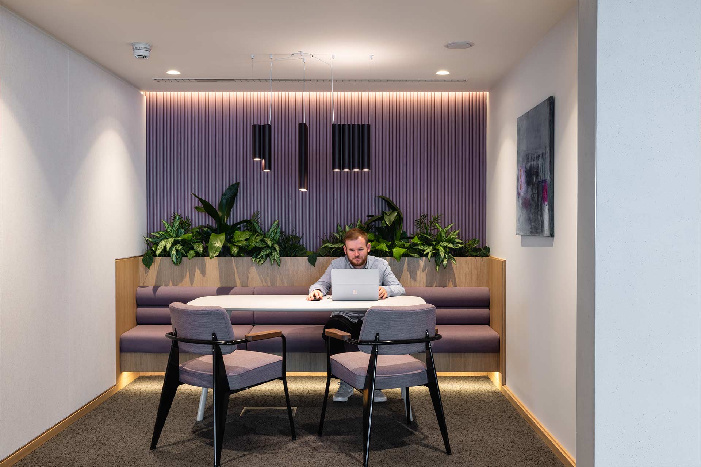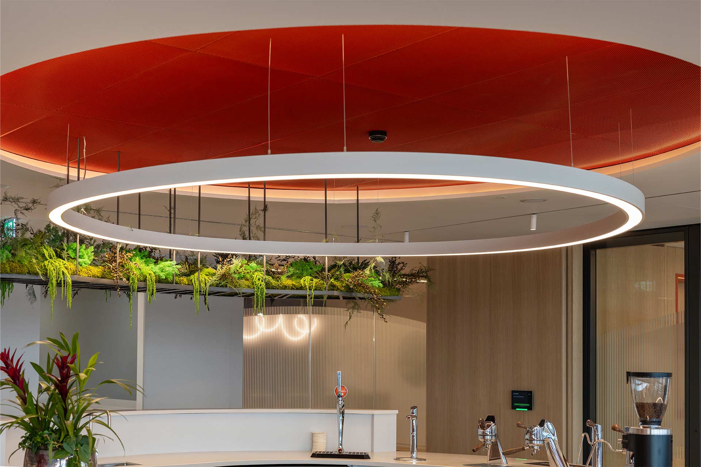Lancashire
PROJECT
20 Fenchurch Street
CLIENT
Lancashire
ARCHITECT
MCM
VALUE
£6.1m
Lancashire
Transformative refresh to provide upgraded office spaces and new front-of-house experience.
Our team fitted out a brand-new design scheme on the south and east sides of Level 28 and refreshed Lancashire’s existing space on Level 29 to provide new front-of-house space and adaptable areas that support new ways of working.
Spaces include an open-plan workspace and a breakout space with an employee lounge. Front-of-house areas include meeting rooms and event spaces with a broker coffee bar, all complete with bespoke joinery, fabric panelling, and cement-panelled walls. The project also included the construction of a new staircase, which connects both floors.
Lighting features include bespoke rope lighting and perimeter lighting viewable from the building’s exterior. All works were completed with the client in occupation.
Project Team
-
Ryan Wager
Senior Project Manager -
Elliot Chamberlain
Project Manager -
Callum Nightingill
Assistant Project Manager -
Connie Shanahan
Assistant Commercial Manager -
Jack Thompson
Commercial Manager -
Brian Hemmings
Commercial Director -
Paul Hutchins
Services Manager -
Rob Cafferty
Services Director -
Chris Ayers
Project Sponsor

