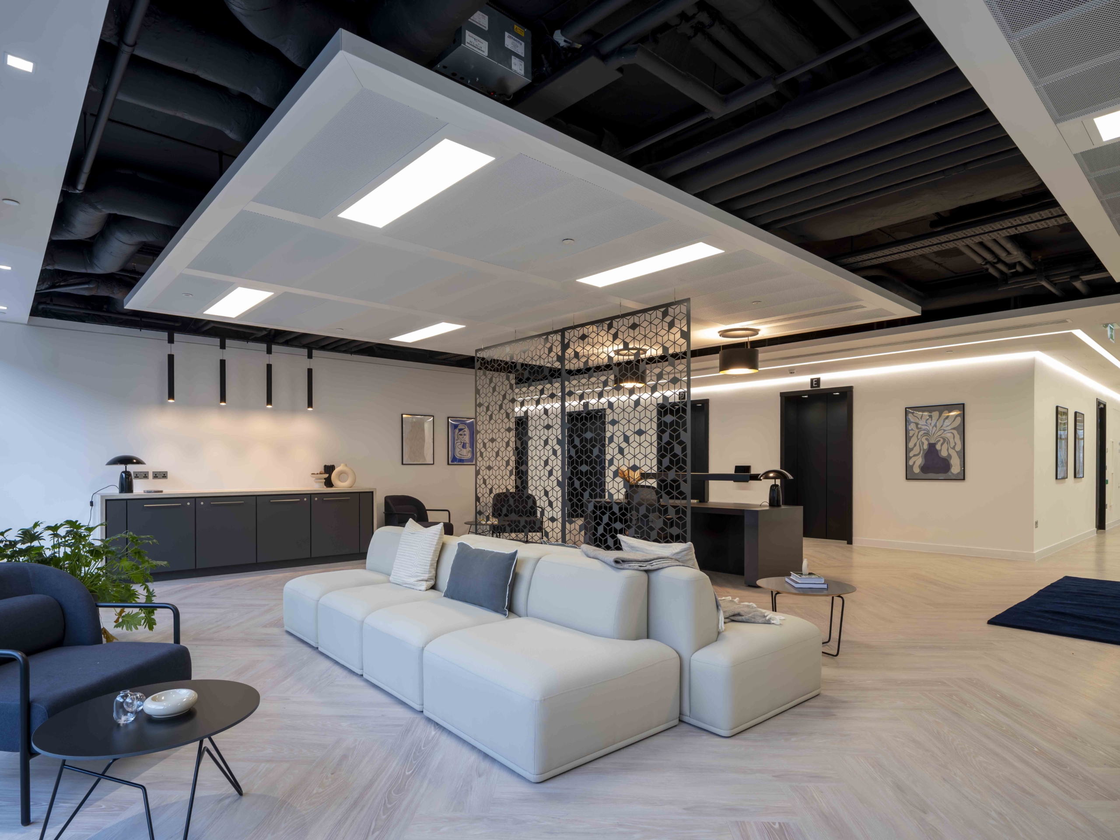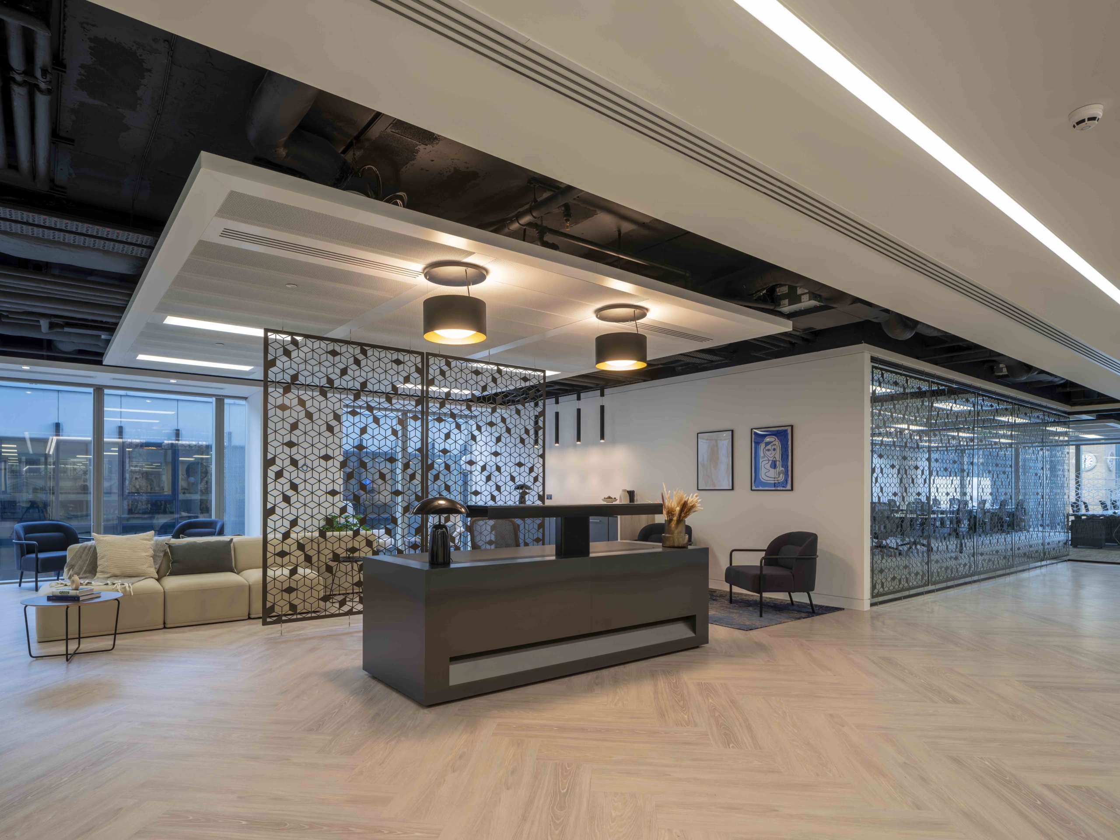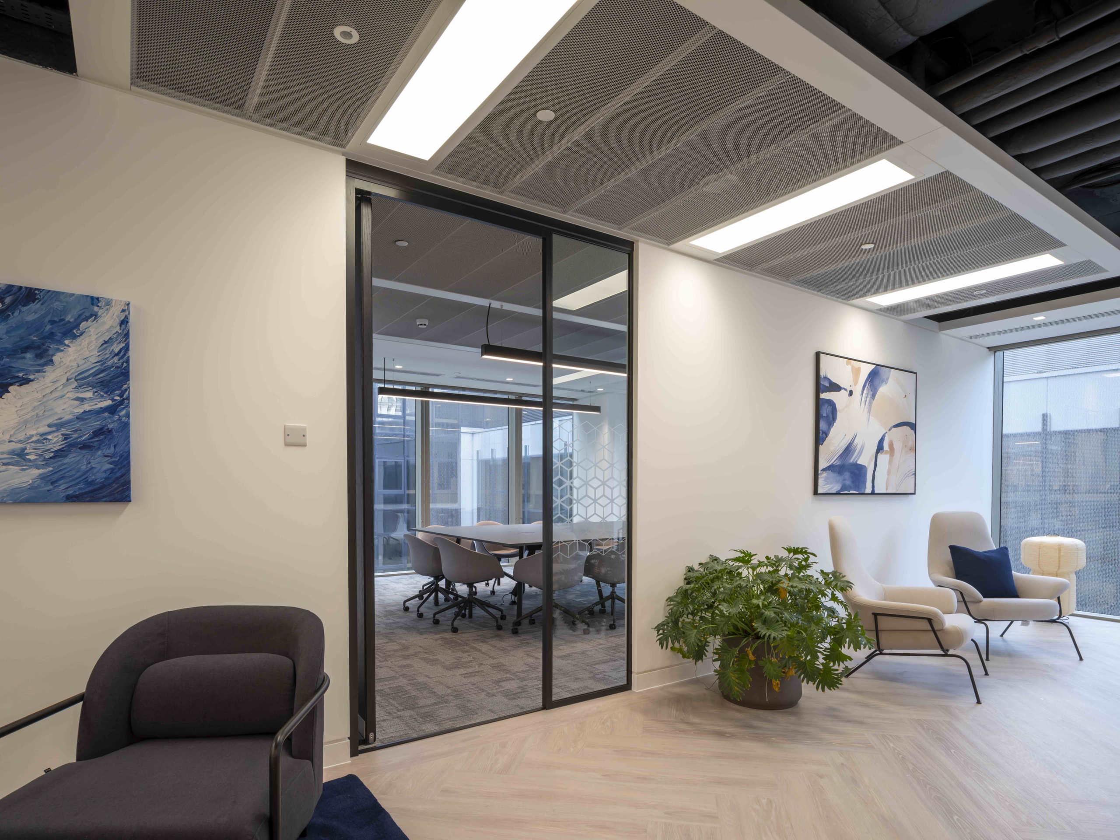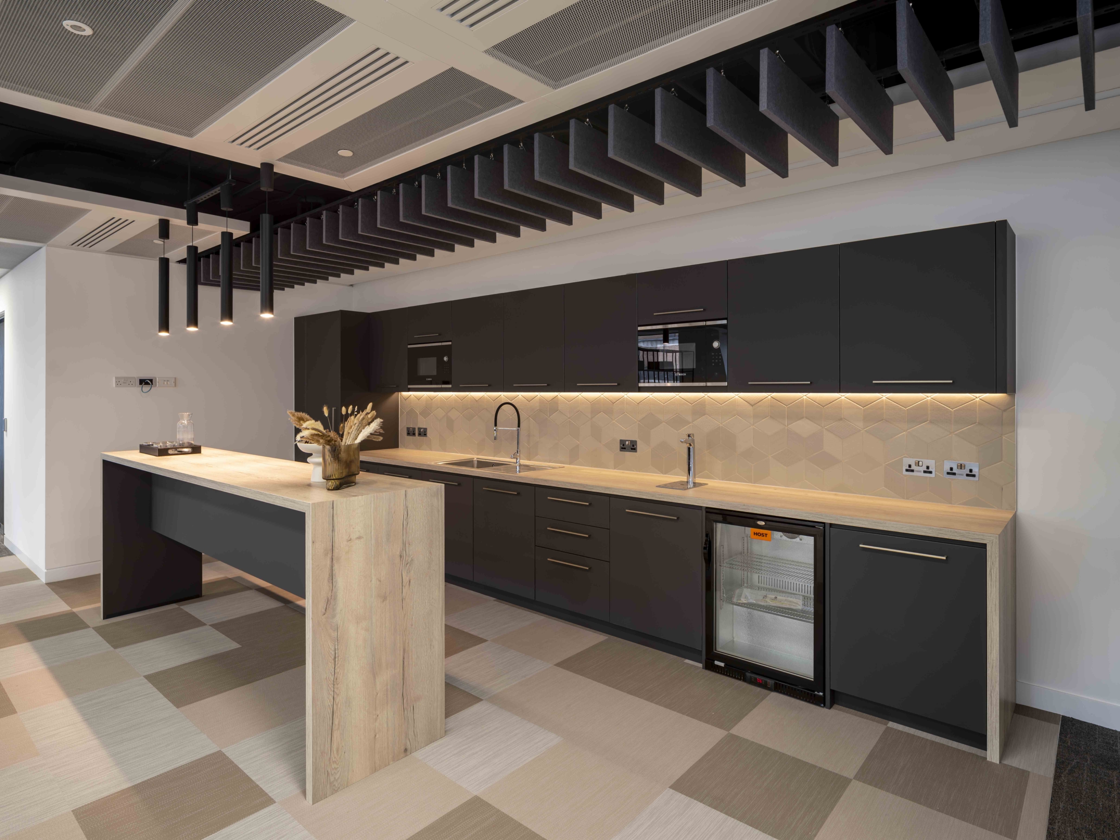
Parkeray has completed the fit out of customised office space for commercial lease on behalf of the FTSE 100 developer Landsec – a stone’s throw from Liverpool Street station.
Our contracted fit out of level four of the building subsequently led to the refurbishment of six additional floors at approximately 837.7 sqm per level.
Each floor was split 70/30, 50/50 or left as an entire floor, with alterations made to the design scheme to suit.

This scheme was delivered within an occupied building, with multiple floors at various stages of the programme fitted out simultaneously over 48 weeks.
Works to level three involved constructing a reception area with an adjoining lounge, breakout space with kitchen facilities, and cellular offices with glazed partitions and meeting rooms.


Mechanical works comprised relocating the existing FCUs and changing pipework and ductwork to suit. Our team also constructed tea points and cleaner cupboards. Electrical works included revisions to the existing lighting to suit the new layout, new lighting, switches, and low-level small power and cleaner sockets.
With plenty of quality fittings and finishes, these ready-for-let floors will not be on the market for too long.
Congratulations to all involved.

Comments are closed.