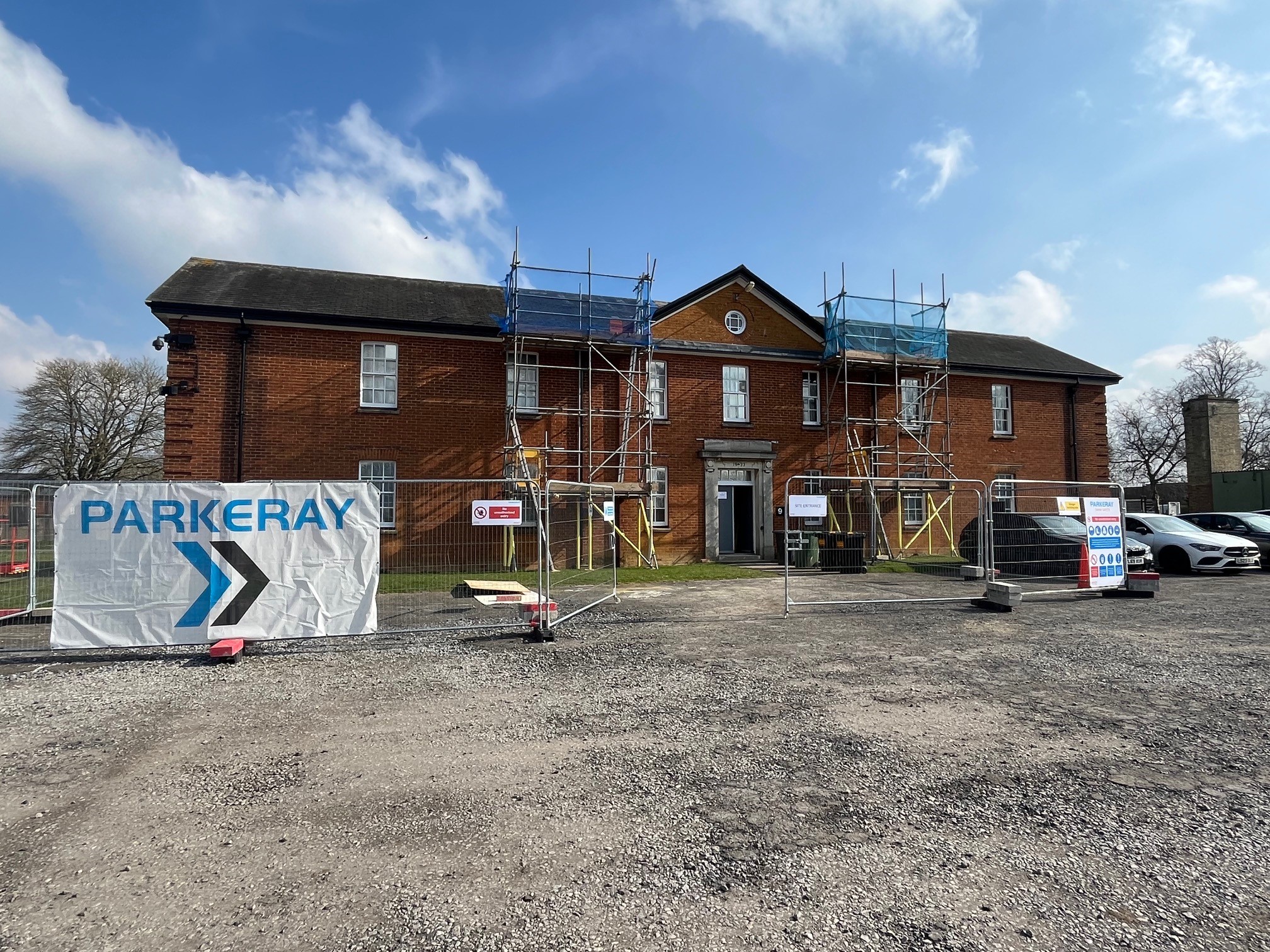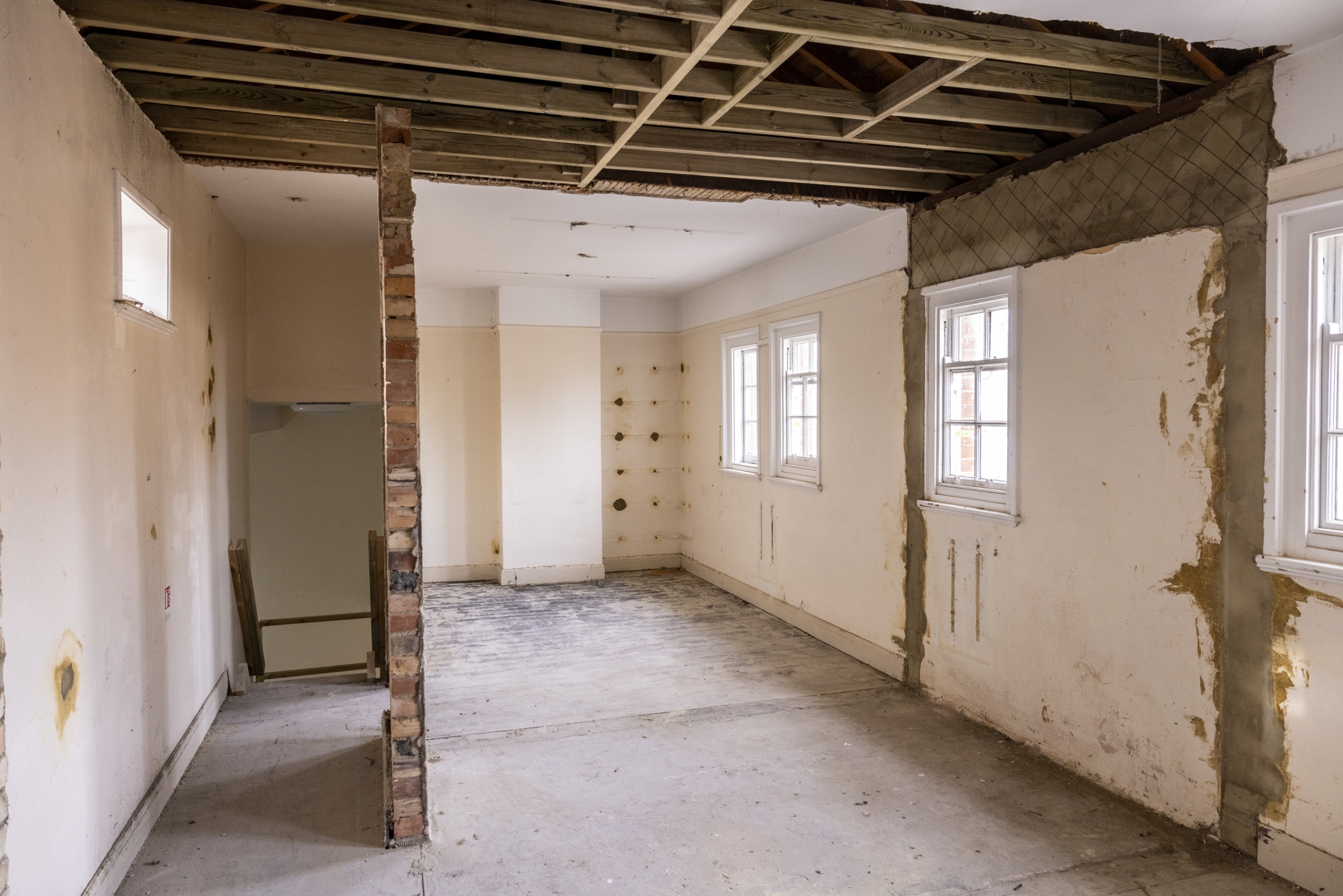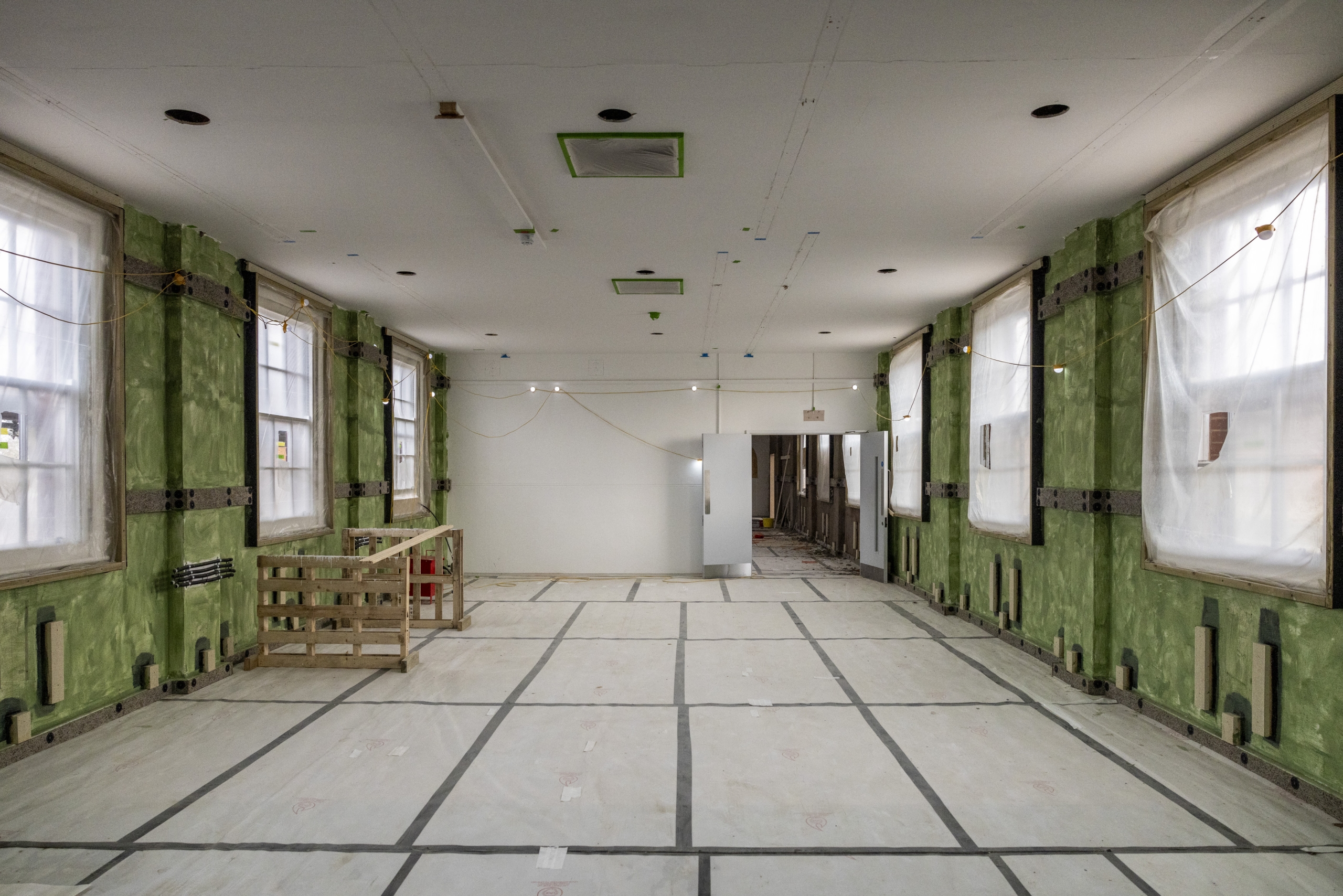
Parkeray Regions is currently undertaking the exciting refurbishment of three buildings at Imperial War Museum Duxford, near the historic aircraft museum.
The IWM office complex was built during the interwar period in the 1930s when Duxford Airfield was an active Royal Air Force station. Today, it functions as a hub for administrative and operational activities related to the museum’s operations and the preservation of its collection.
Modernising facilities
Rich Young leads the Parkeray Regions team responsible for the comprehensive refurbishment of Buildings 6, 7 & 9, which aims to modernise the facilities. In addition to updating office spaces, the team is creating new social areas for staff and upgrading existing services with the latest technology – while preserving the listed nature of the buildings.
This project is not your typical Parkeray fit out. It includes internal and external structural works, such as roof repairs, brickwork, and remedial works to general office spaces.

Improving Thermal Performance
A significant part of this project involves our team working alongside specialist contractors to improve the thermal performance of IWM’s photographic and archive spaces by constructing new insulated walls. The main objective of Building 6 is to make the spaces as airtight and as thermally efficient as possible. It will allow the ventilation and heating to be scaled down while creating a comfortable, low-cost operational building. To achieve this, we are installing airtight membranes above ceilings. The existing walls are being replastered with Diathonite Thermactive and overlaid with Calsitherm climate board, with 103mm of finishing plaster. Careful consideration is being taken when planning the detailing of the additional layers such as joinery, window, and reveal junctions.

Preserving historical detailing
All the building’s historical detailing is carefully preserved and boxed in with timbers and airtight membranes before the insulation is applied – so the building can be returned to its original state if ever needed. On completion of the plastering, we are replicating all the original skirting boards, pictures, and dado rails to ensure the finished look is as close to the original intent as possible.
Buildings 7 & 9 are scaled-down versions of Building 6, and we are achieving better airtightness to the building by applying Aerosana – an elasticated paint, so any future movement will not cause air leaks if cracking occurs. Doing this will again scale down the heating and make the building more energy efficient. As with Building 6, our team are carrying out sympathetic brickwork restoration /repair, external decorations, and roof repairs to ensure the building is in the best possible condition.
Our team is delivering work across all three buildings simultaneously, with completion expected in Autumn 2024