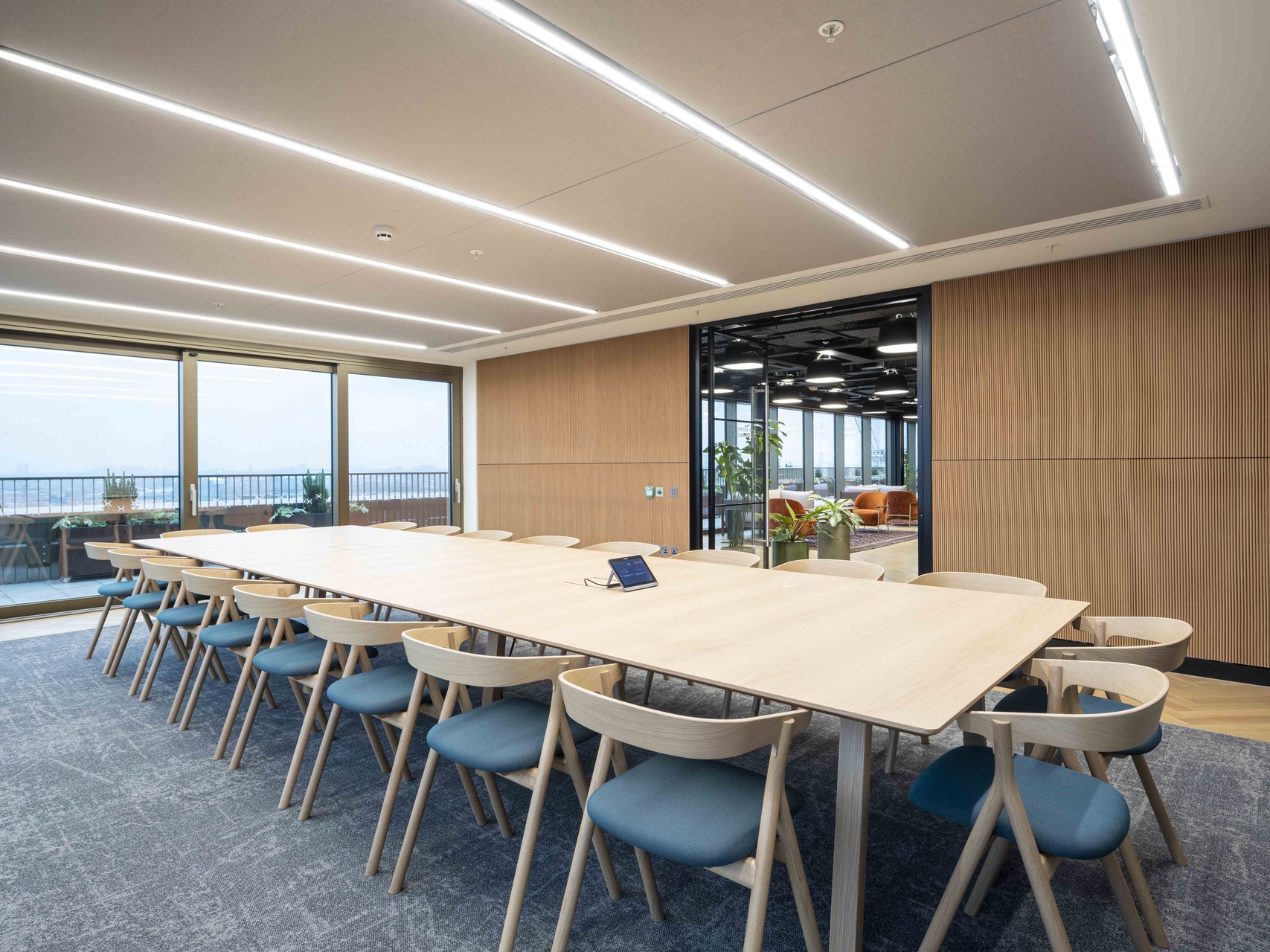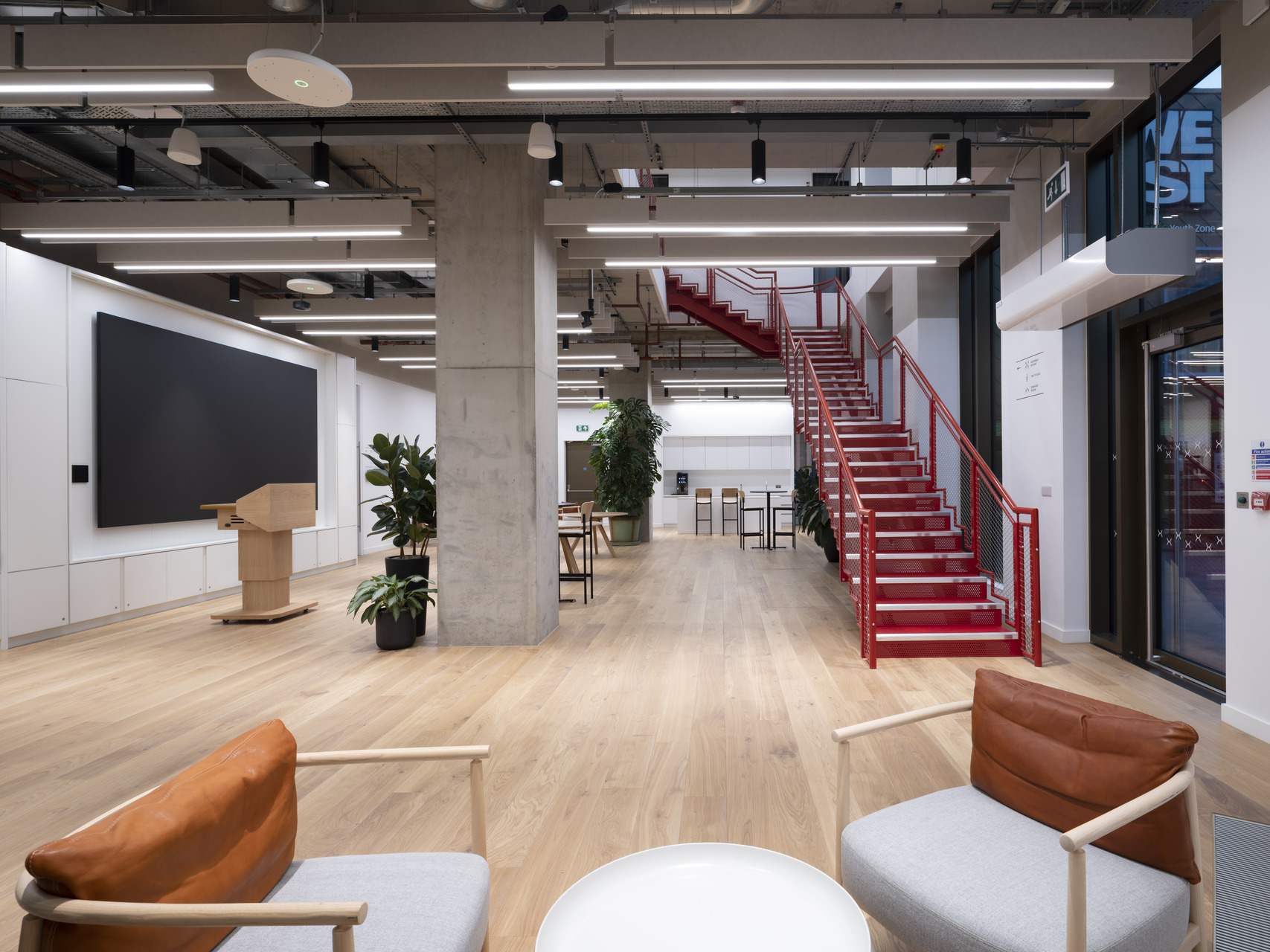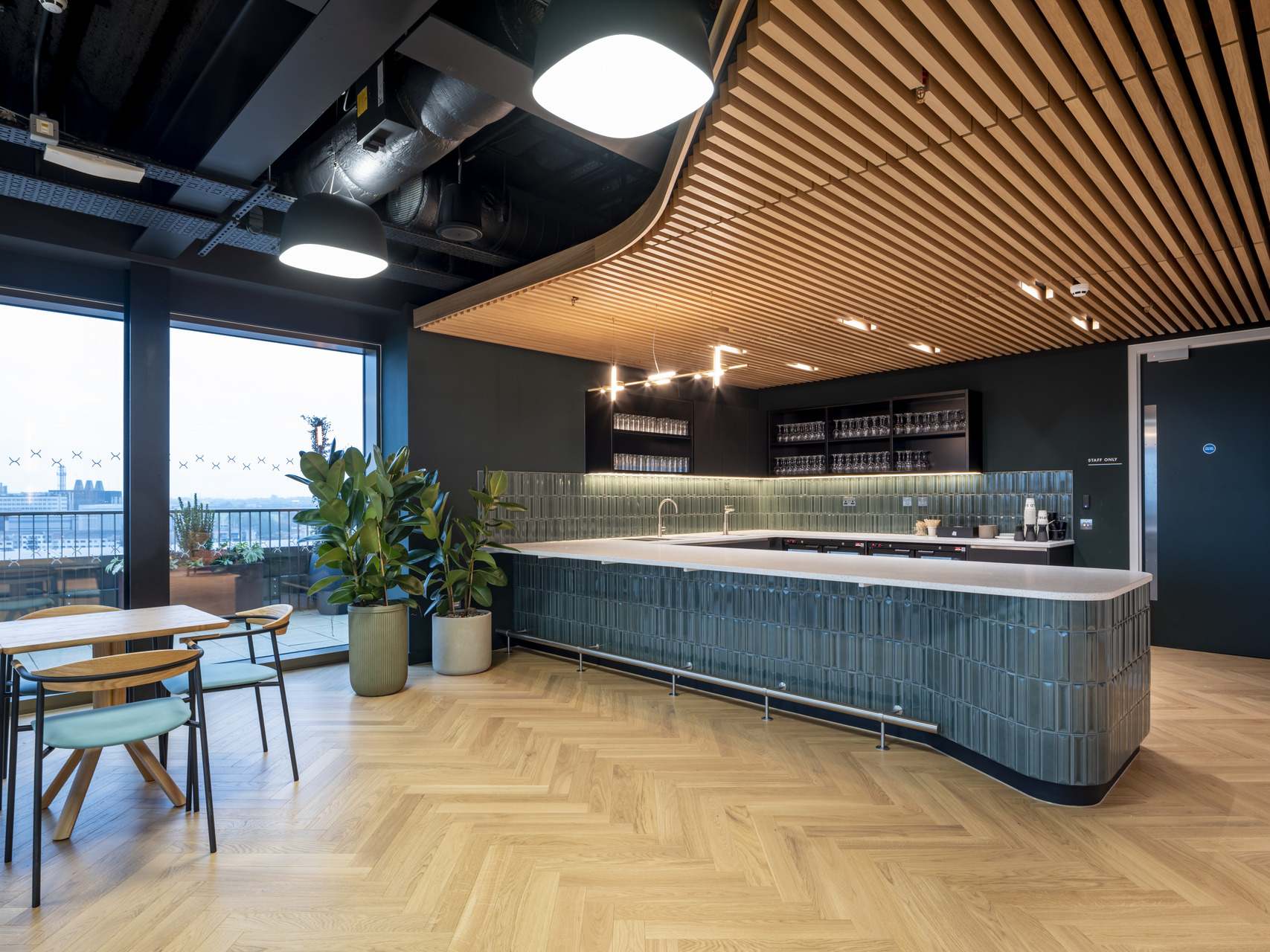Parkeray was delighted to support the national education charity Absolute Return for Kids (ARK) with the fit-out of its new headquarters at EdCity, a new state-of-the-art office building in White City, London.

This community initiative, which celebrates the partnership between Hammersmith and Fulham Council and ARK, led to the Cat B fit-out of four floors. The 30,000 sq ft scheme included constructing a bright and airy coworking reception area and café, modern open-plan offices, meeting rooms, and state-of-the-art event facilities.

The contemporary design by architects Perkins + Will boasts several bespoke features, including a staircase connecting the ground and first floors, staged theatre space, and plenty of joinery features such as booth seating, acoustic timber wall panelling, and tea points.
The mechanical and electrical elements of the project involved reconfiguring and reusing the existing Cat A services, such as lighting, ductwork, and grilles. Additionally, fan coil units (FCUs) and mechanical ventilation with heat recovery (MVHR) units were fitted to the ground floor café and ninth floor, alongside new small power and data connections to communication rooms spread across three floors.

The fit-out of this remarkable building forms part of the ongoing redevelopment of White City. It is helping to create 1,000 jobs while providing a permanent home for Ark and other organisations and businesses. We are proud to support this fantastic initiative. Congratulations to Dan Ryding and the team for the successful execution of this project.
