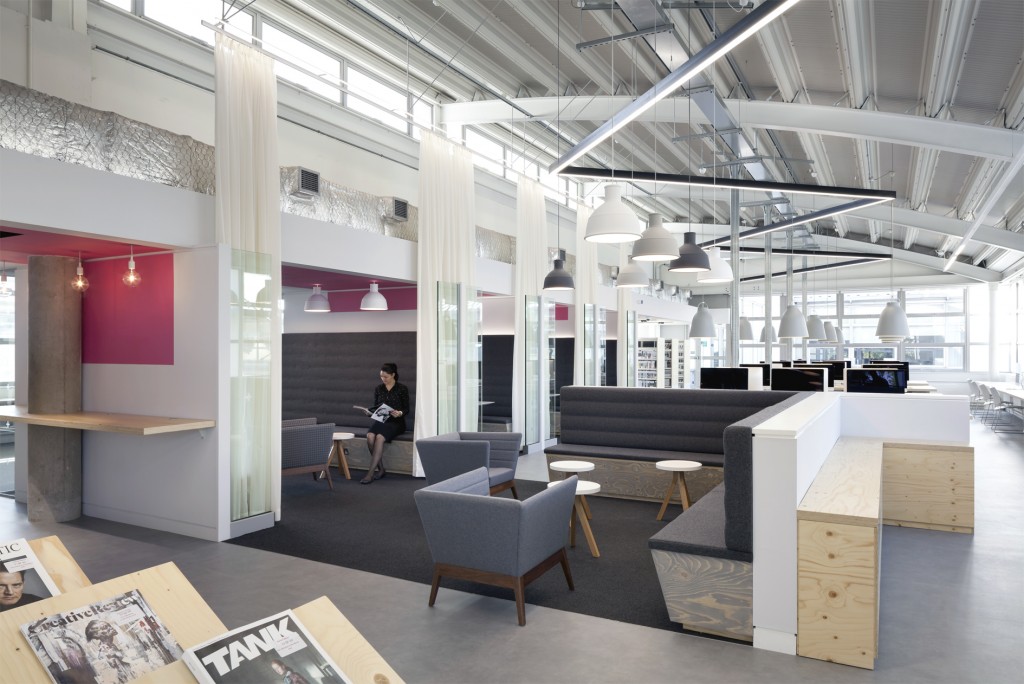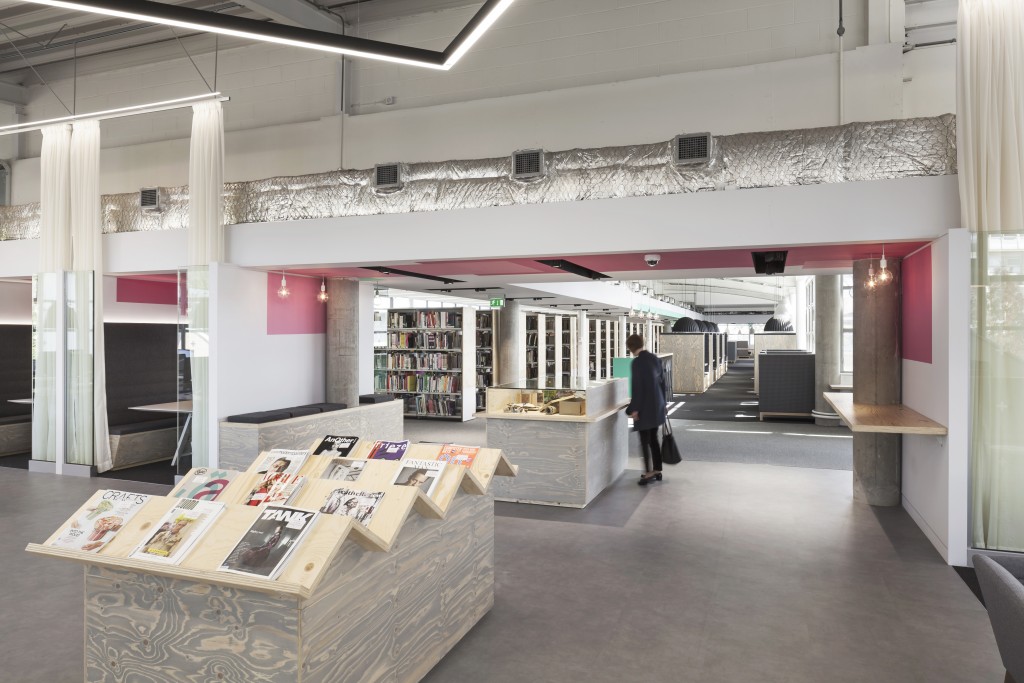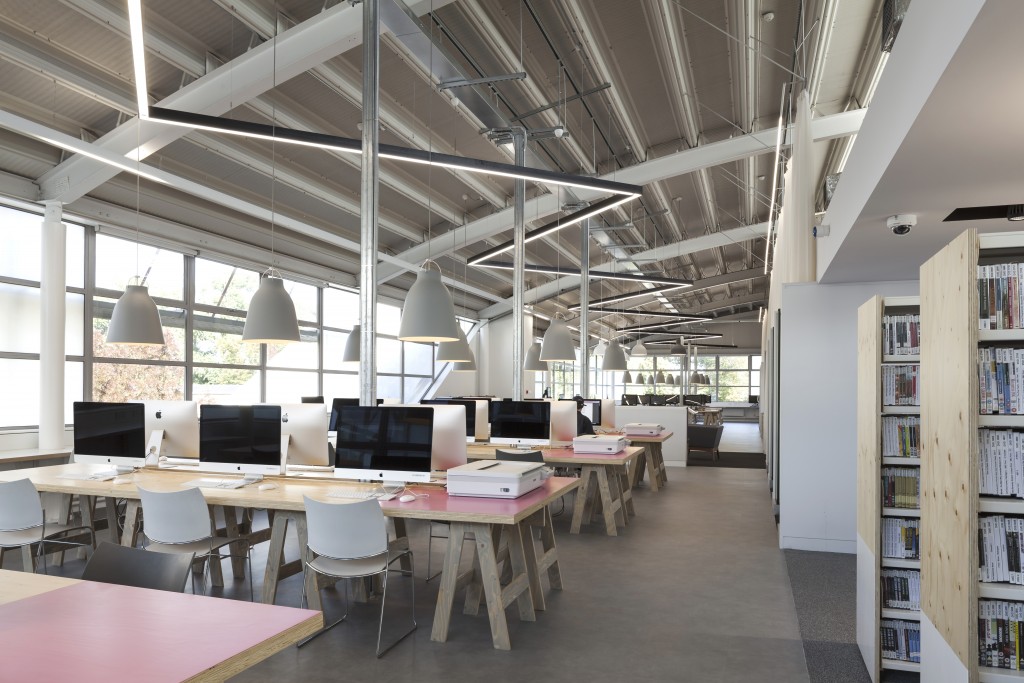
Parkeray is delighted to announce the completion of a fit out scheme at the Harrow Library of the University of Westminster (UOW). The project involved the strip out and refit of the existing Library, to create a modern and vibrant learning environment on campus for the Westminster School of Media, Arts and Design.
Our team partnered with architects at Rock Townsend to deliver the Cat B fit out across the second floor.
The 15,000 sq ft floor plate has been split into open plan and individual spaces for silent and quiet study and includes seated booths, part-glazed reading rooms and IT facilities to support creative learning.
 High finishes feature throughout with new soft and hard flooring as well as decorations. Exposed services were a key feature of the design detail, in addition to bespoke joinery including perimeter bench desks, large computer suite tables, reading room banquette seating, book display cabinets and study pods.
High finishes feature throughout with new soft and hard flooring as well as decorations. Exposed services were a key feature of the design detail, in addition to bespoke joinery including perimeter bench desks, large computer suite tables, reading room banquette seating, book display cabinets and study pods.
 All power and data services were installed as new, from electrical distribution panels and extensive bespoke lighting to AC ductwork modifications and a complete valve replacement to all radiators.
All power and data services were installed as new, from electrical distribution panels and extensive bespoke lighting to AC ductwork modifications and a complete valve replacement to all radiators.
Warren O’Leary, Interim Director of Estates and Facilities at the University of Westminster said: “The new library space created at the Harrow Campus is an exciting and very positive addition to the way we provide learning space for our students. The environment created has been well received and the flexibility of the various areas of quiet space is in accordance with our students’ needs.”
The project was completed during semester time while the building was in occupation to a 13-week programme.

Comments are closed.