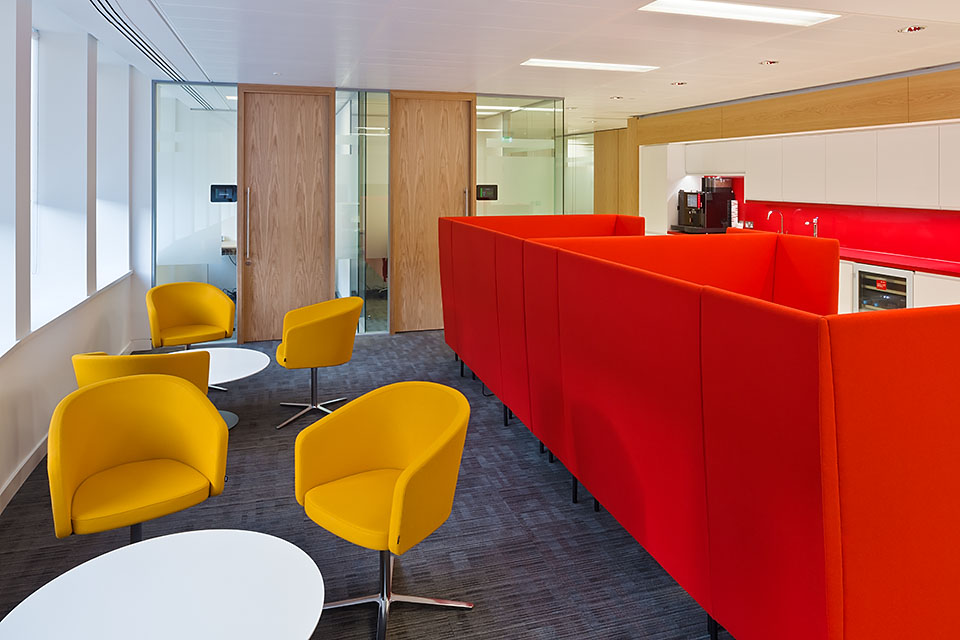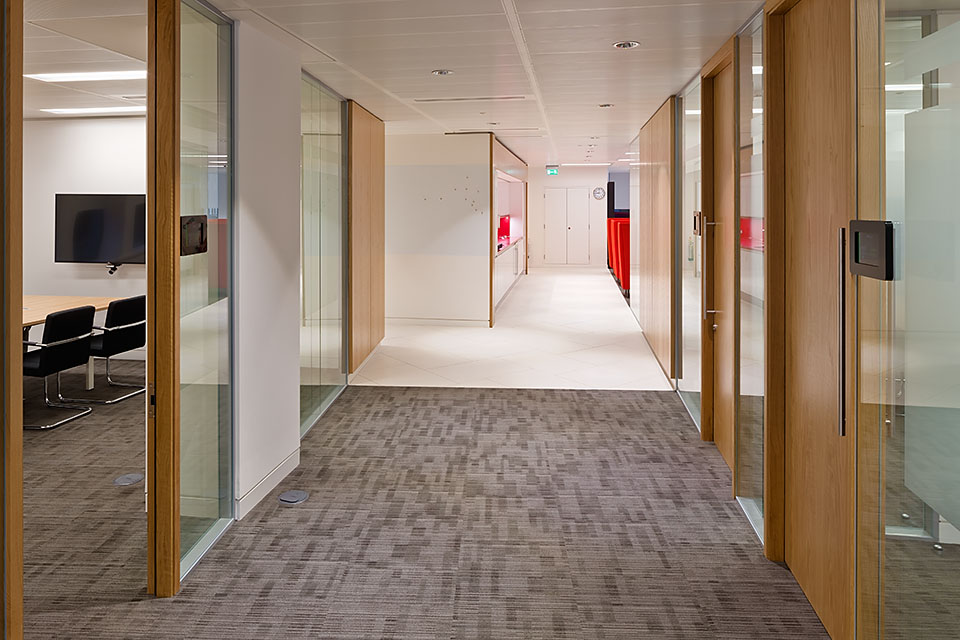 Parkeray is delighted to announce the handover of new office accommodation for pension providers the Universities Superannuation Scheme (USS) at 62 Threadneedle Street.
Parkeray is delighted to announce the handover of new office accommodation for pension providers the Universities Superannuation Scheme (USS) at 62 Threadneedle Street.
The 13-week project supported USS’ partial relocation to the building while meeting their requirement for new and vibrant office space.
The Cat B design scheme provided by Fabric Interior Design + Architecture was delivered over one floor – comprising open plan and cellular offices, with modern breakout space, meeting rooms and a new comms room.
 Joinery was bespoke to the design, with new timber frames and doors to all areas, along with glazed and drywall partitions.
Joinery was bespoke to the design, with new timber frames and doors to all areas, along with glazed and drywall partitions.
Both lighting and power supplies were upgraded to support the new office space, while relocating existing FCUs, installing new supply and waste services to tea points and security and access control systems.
Acquiring staff buy-in was instrumental to this project’s success and was accomplished by the delivery team conducting site tours and providing progress reports on project developments.

Comments are closed.