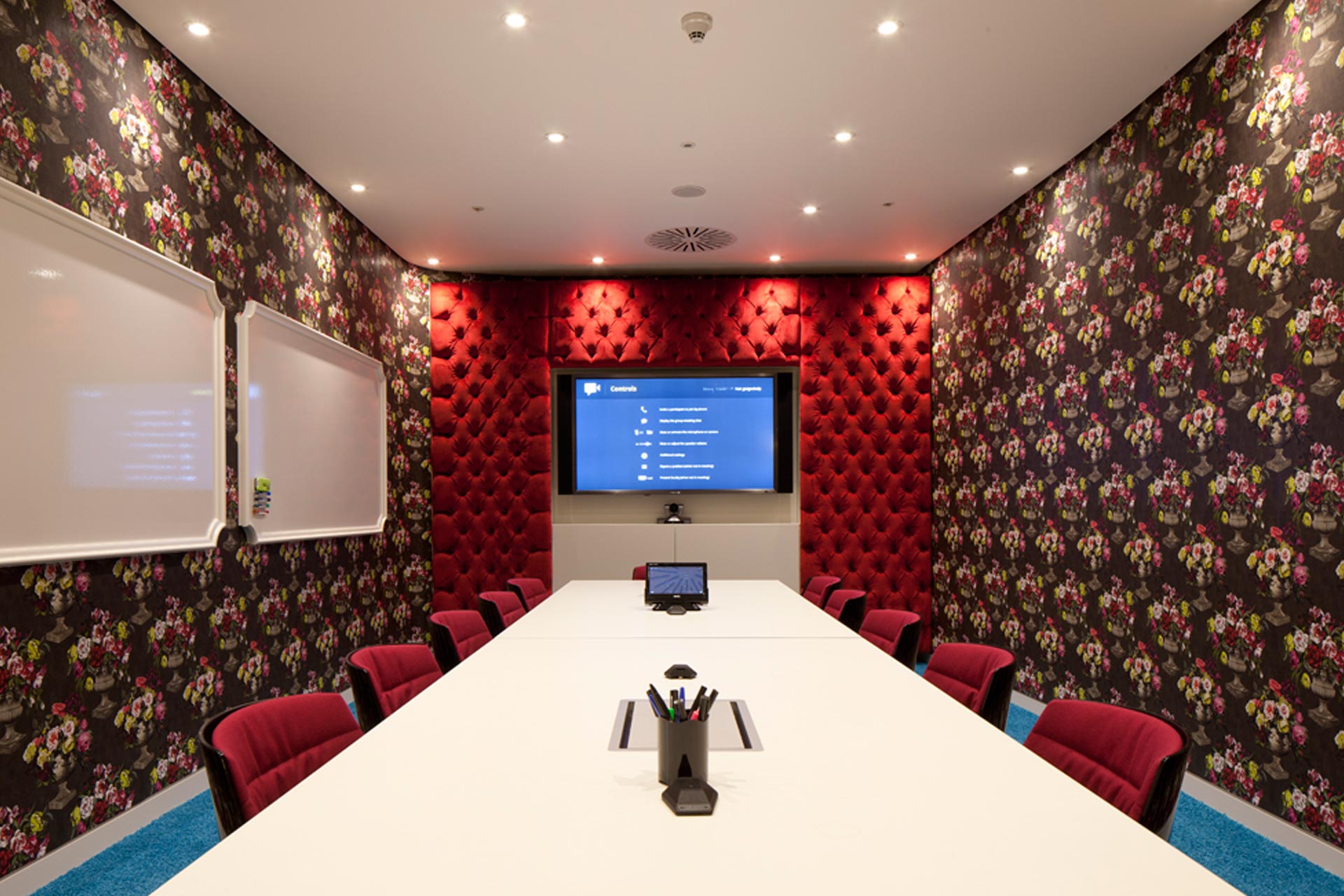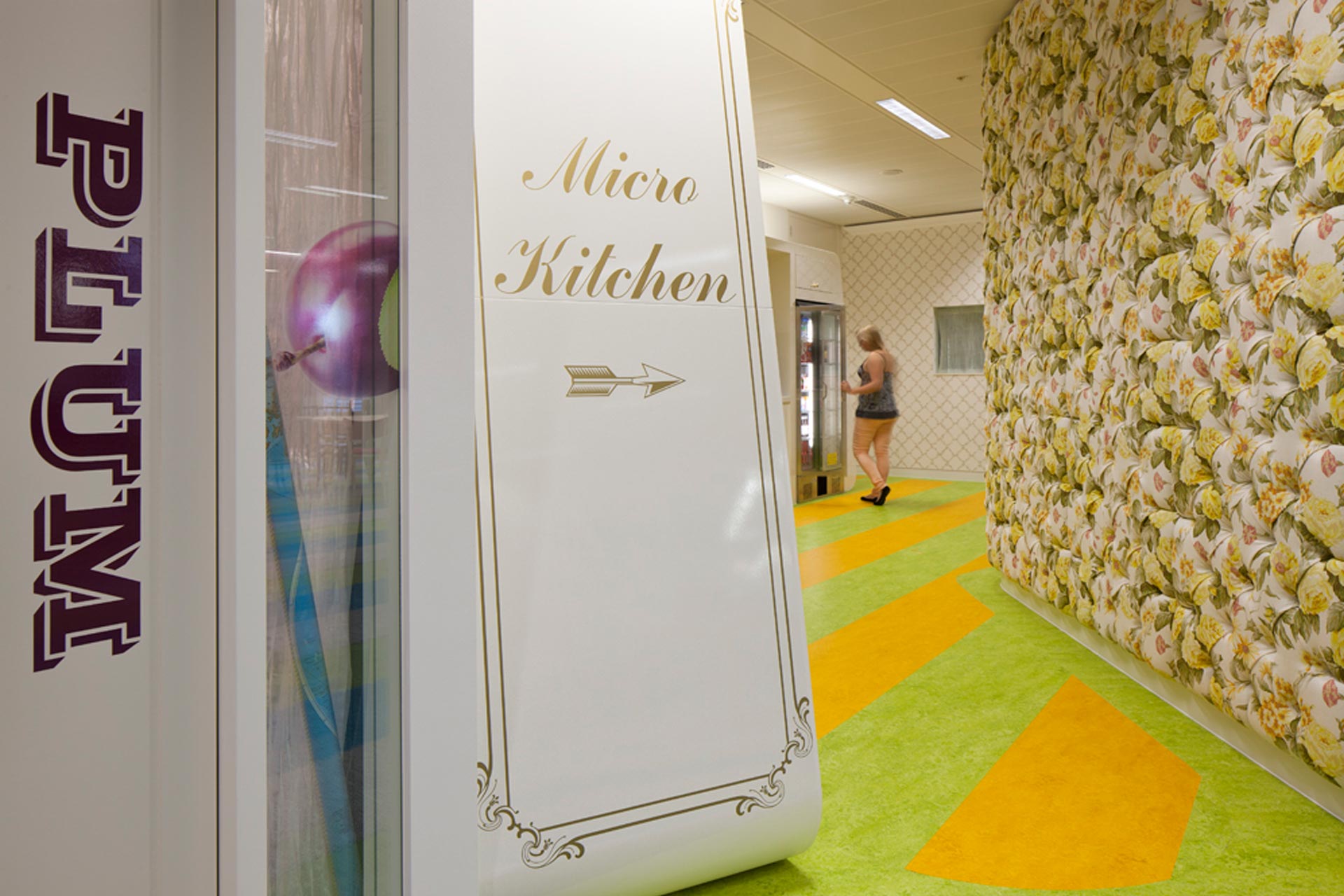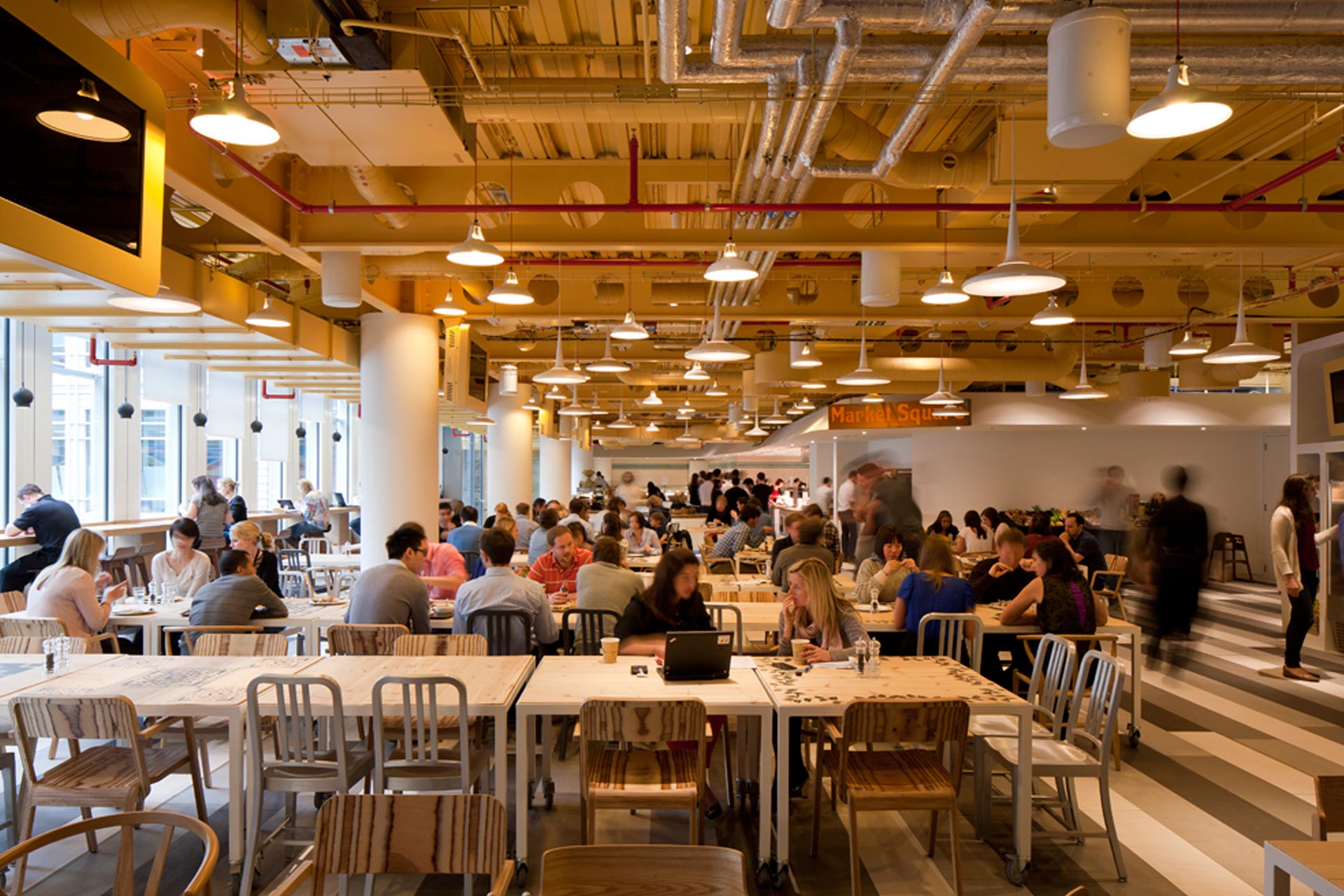Google HQ
PROJECT
Central Saint Giles, 1 St Giles High St, London WC2
CLIENT
Google
ARCHITECT
PENSON
VALUE
Confidential
A large scale, fast track, Cat B fit out over five floors for super brand Google.
Parkeray has delivered a 160,000 sq ft fit out within the landmark Central Saint Giles complex. The workspace provides a new home for the sales and administration departments, based on a London townhouse design concept.
The fit out involved a diverse range of design elements including; a reception, café, meeting rooms and pods, canteen, terrace gardens, gymnasium and library. The design presented particular challenges, including the installation of a prefabricated staircase between two floors, the creation of new studios for The Google Channel – YouTube and adhering to stringent environmental guidelines to achieve a LEED Gold rating.
Key to the success of the project was the strength of our team ethic, working in collaboration with PENSON, CBRE and Medland Metropolis. We achieved value engineering whilst maintaining the level of quality required for a high end design, all within a commercial budget.
As part of our fit out works for Google at Central Saint Giles we were commissioned to provide offices and studios for YouTube, the first to be built outside of the US for the Google Channel.
The challenge was to install two studios with state of the art AV technology, designed by a team based in California. Through constant communication we successfully delivered a live studio environment, whilst maintaining the necessary acoustic levels for the open plan office floor.
The studios provide a training area for YouTube filmmakers. The design incorporates a quirky breakout space that resembles Del Boy’s flat in ‘Only Fools and Horses’ and walls that replicate the back of a film set façade. The rest of the fit out includes a reception, dressing / make up room, green room, editing and mixing suites.








