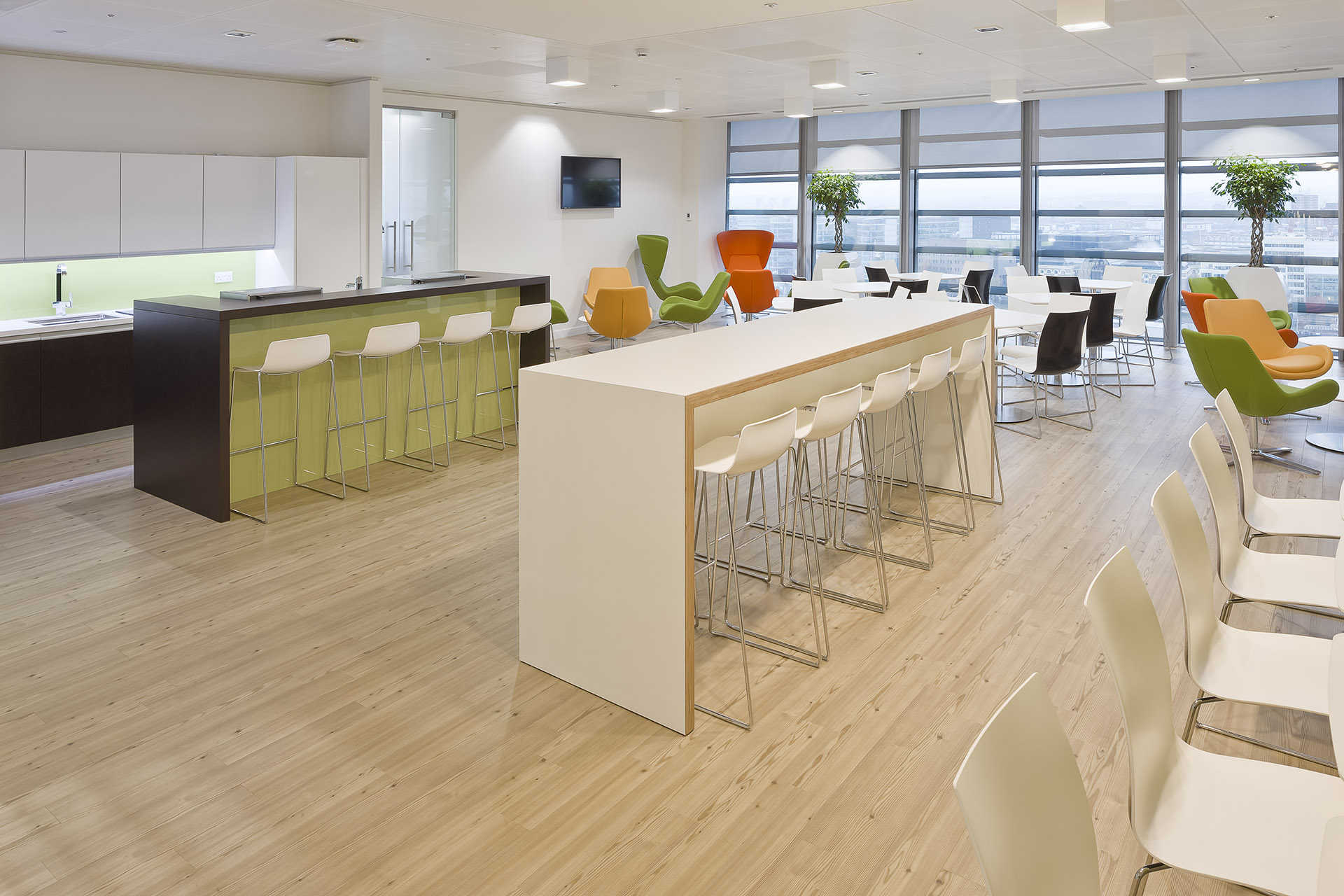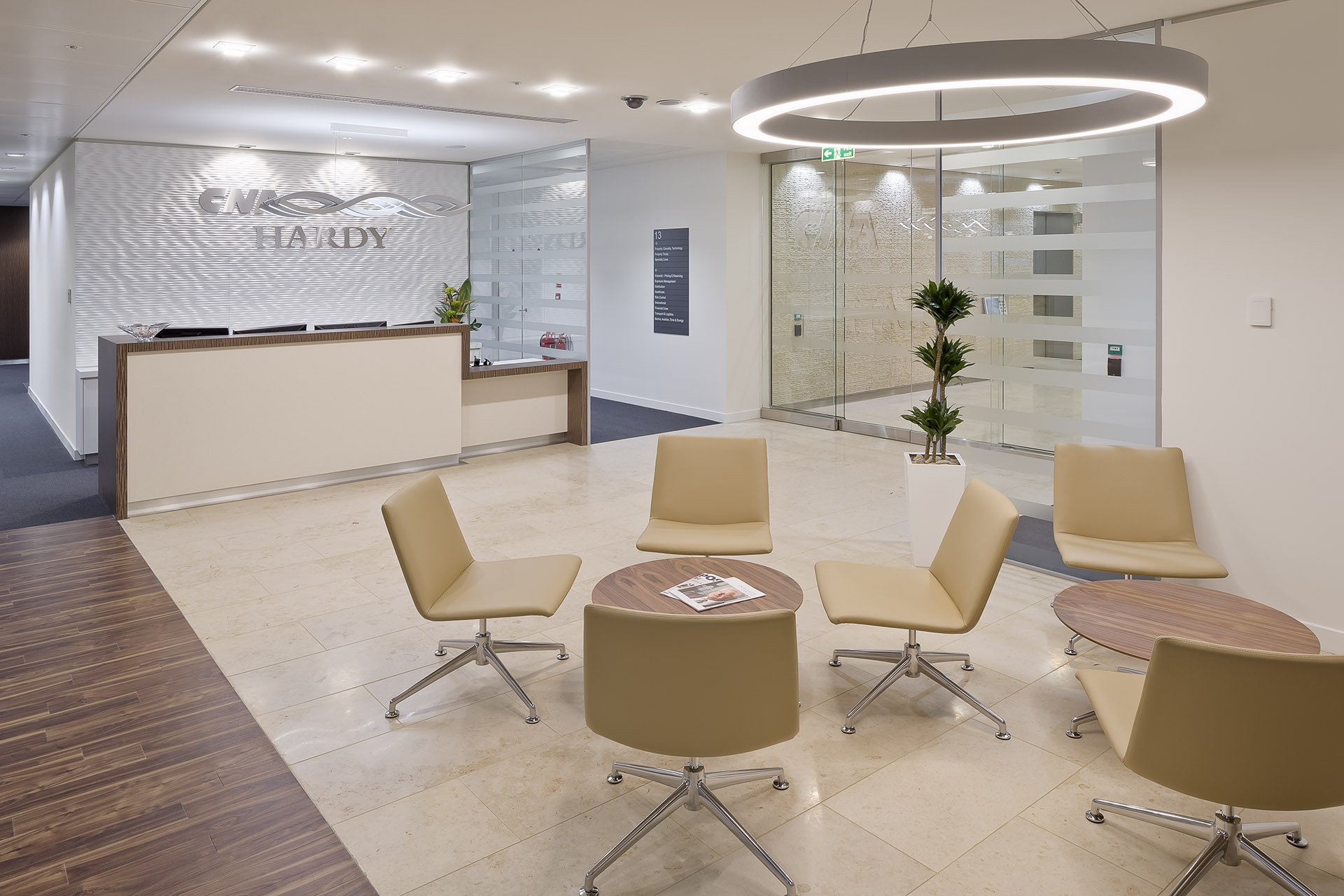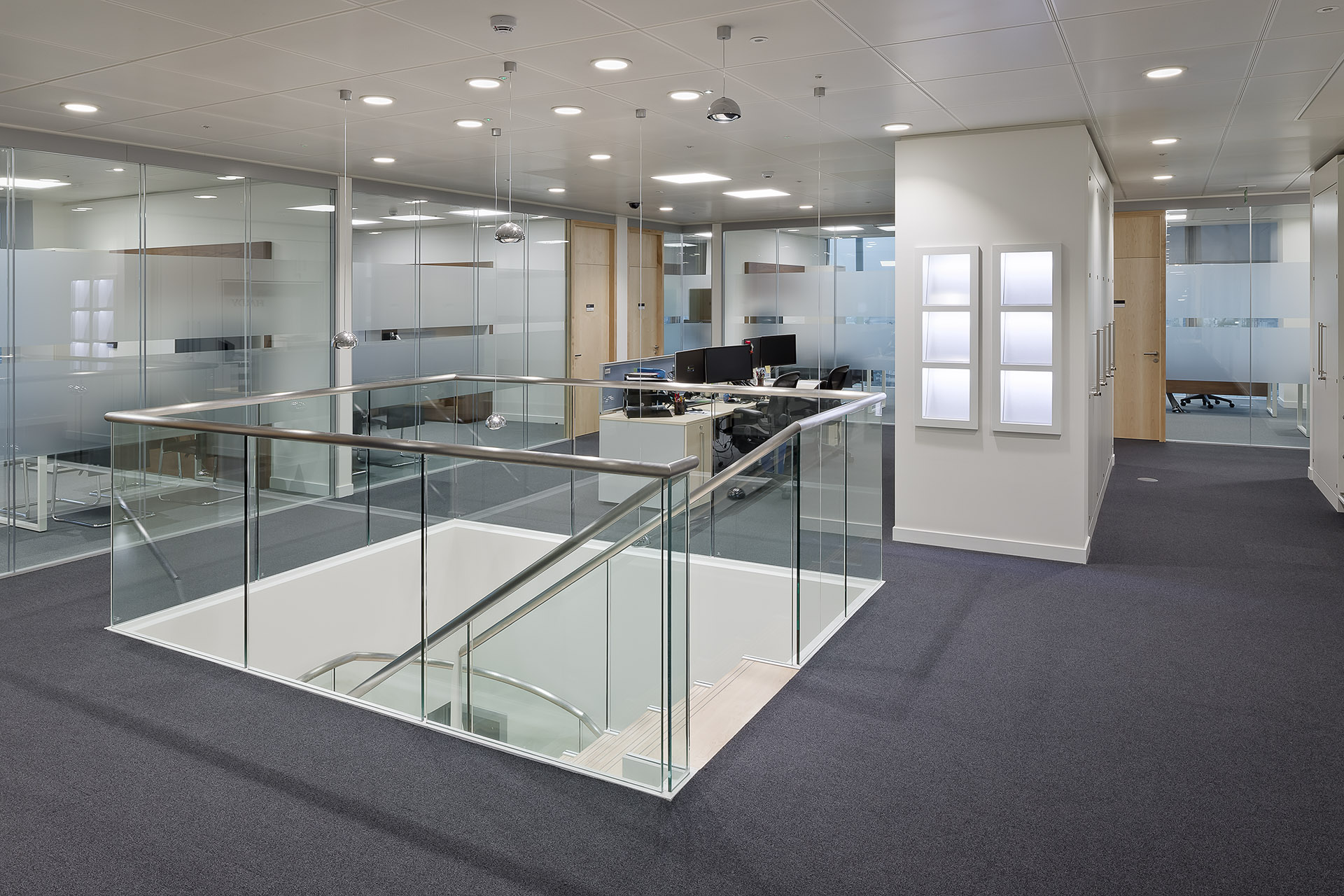Hardy Underwriting
PROJECT
Levels 12 & 13, 20 Fenchurch Street, London
CLIENT
Hardy Underwriting
ARCHITECT
AOS Group
VALUE
Confidential
Hardy Underwriting
Hardy Underwriting engaged our team to carry out the fit out of their new office accommodation on levels 12 and 13 of the Walkie-Talkie building. The fit out was carried out from developer shell to Cat B across 34,000 sq ft.
Both floors were fitted to a similar specification to accommodate the insurance groups 200 staff. A number of executive cellular offices and boardrooms were constructed along the core of the floor plate and open plan desk areas to the perimeter. Additional areas include a reception, boardroom, broker bar and executive kitchen. The project also included the installation of a new staircase on level 13,which provides direct access between the floors.



