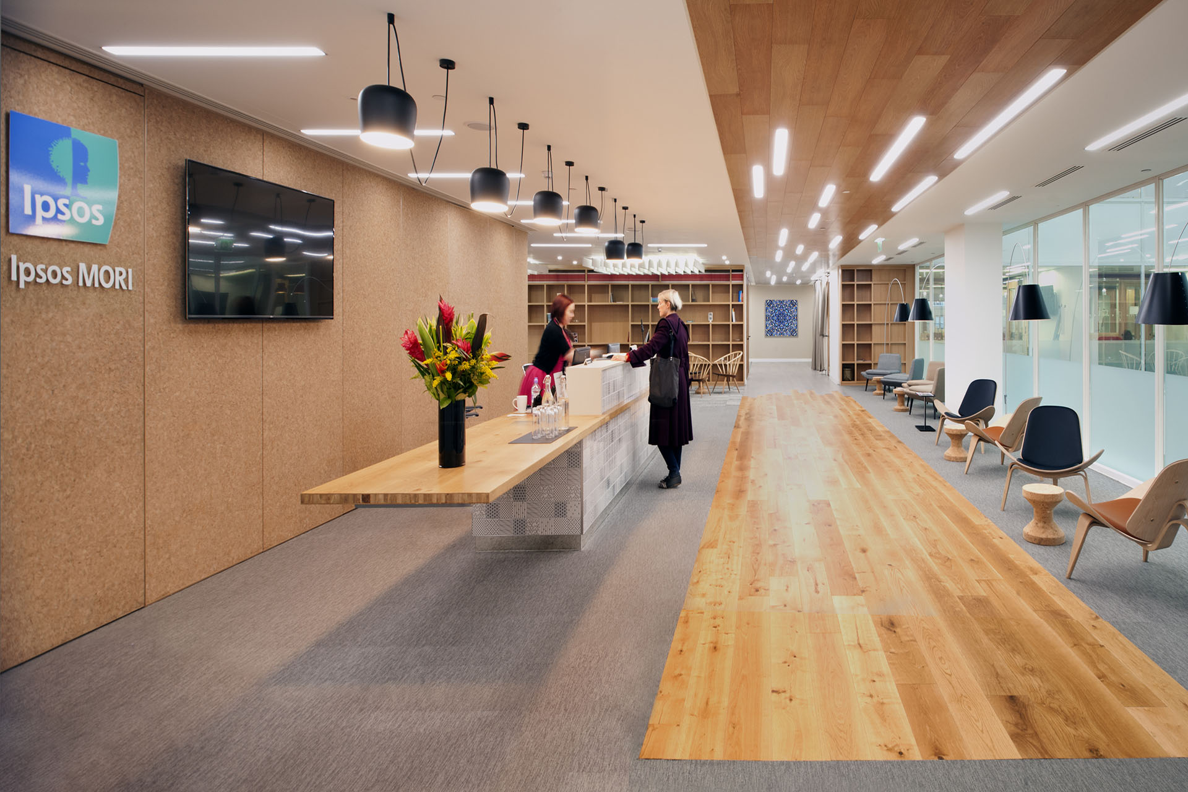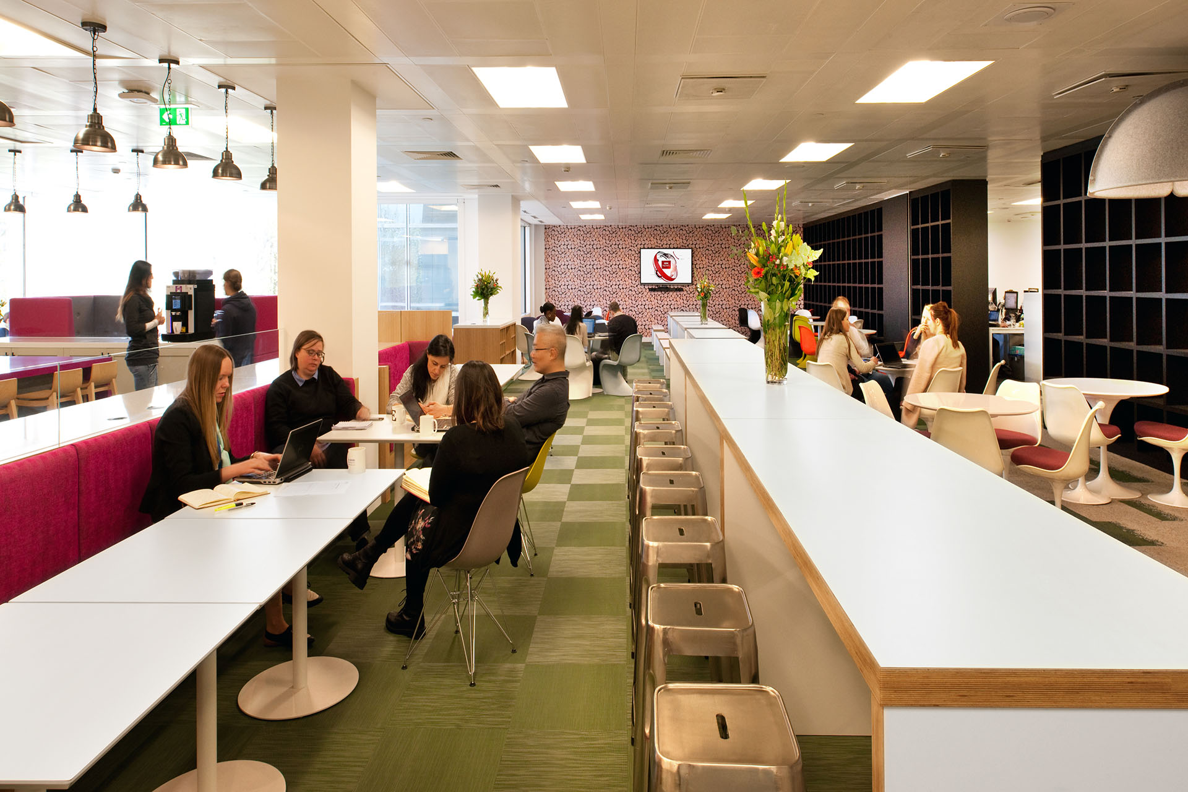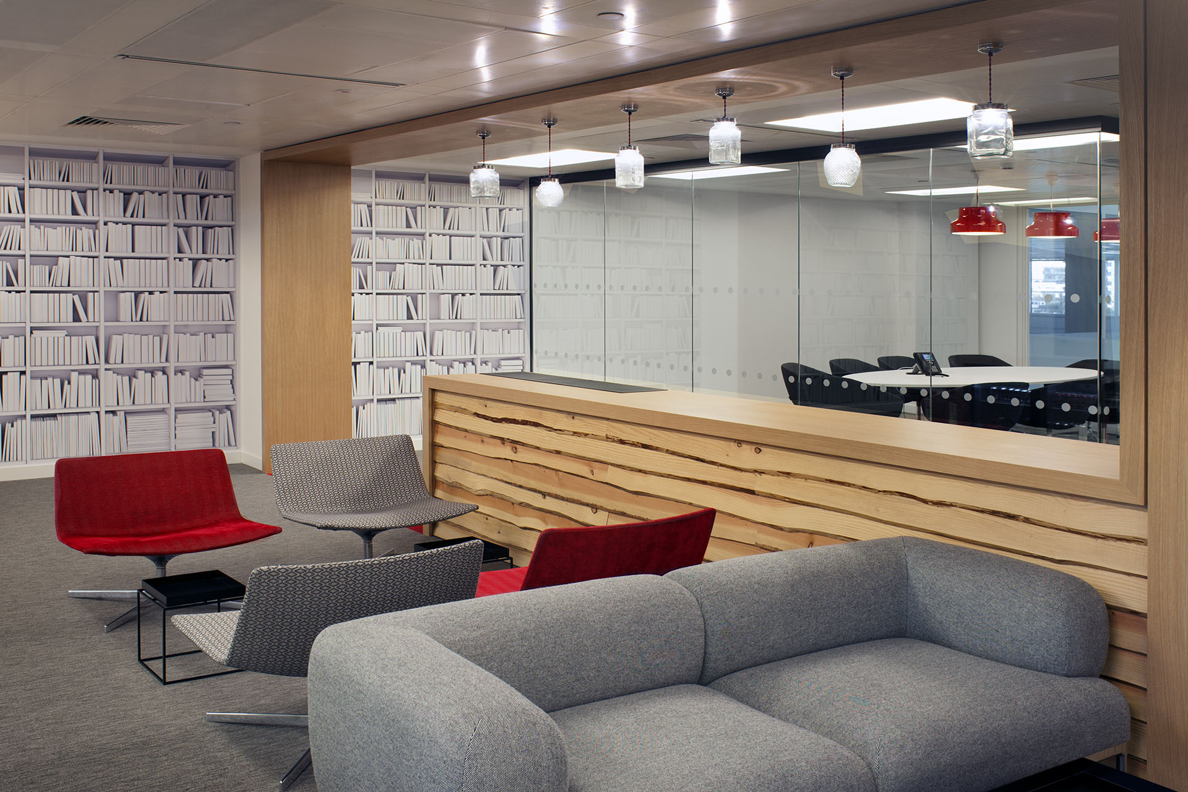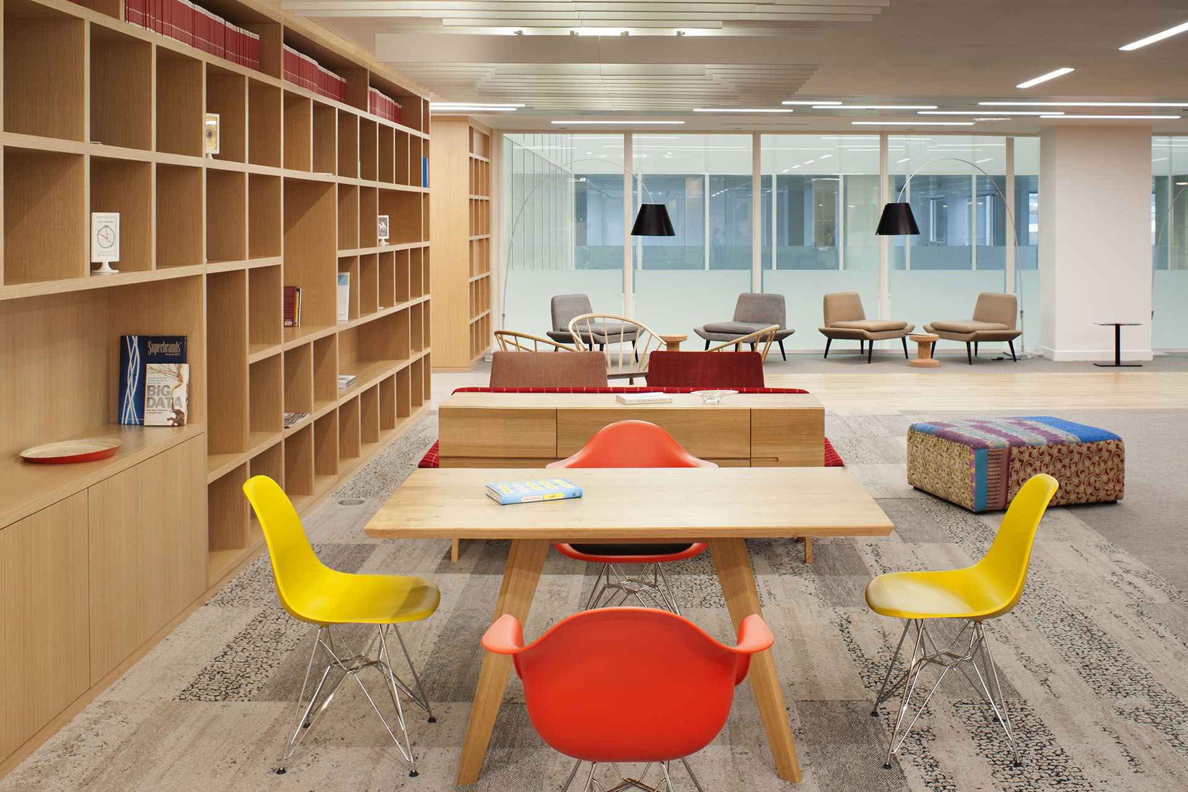This project involved updating the design and layout of 65,000 sq ft, levels 1 to 3, within a part-occupied building for leading market research company Ipsos MORI.
The existing mechanical and electrical services were re-arranged and supplemented with new equipment to suit. Bespoke joinery was fitted to the café and tea points and glazed partitions installed to provide an open plan work environment.
Level 4 was completely renewed to provide a stunning reception area and an array of meeting room suites for the client.
The project incorporated a variety of floor and wall finishes, joinery and feature ceilings to create a vibrant entrance and meeting room space. New structural steelwork was installed to support a number of sliding movable walls to provide maximum efficiency of space. The floors mechanical and electrical equipment was stripped back to the risers and renewed including a new VRV system and feature lighting.
The project was delivered to 18-week programme to coincide with the clients move-in date and consolidated their workforce into one building for the first time.




