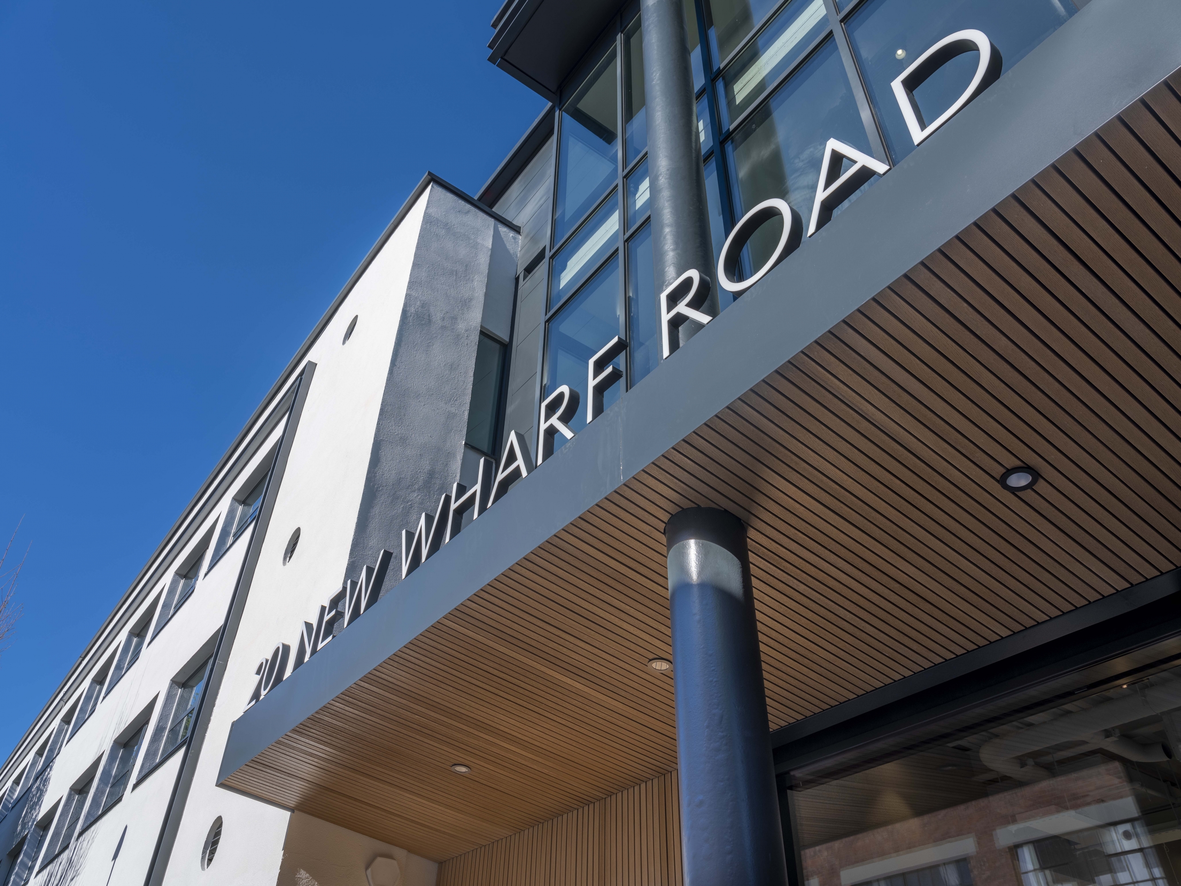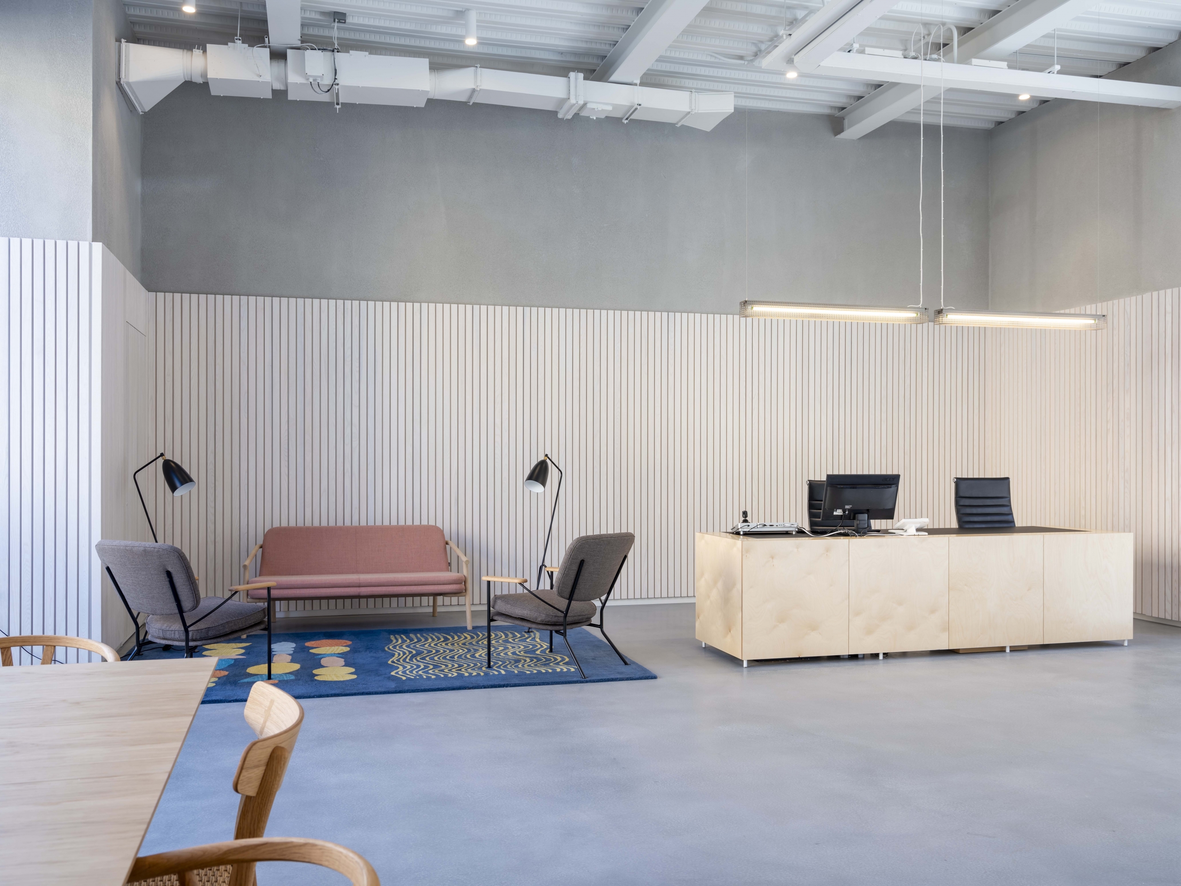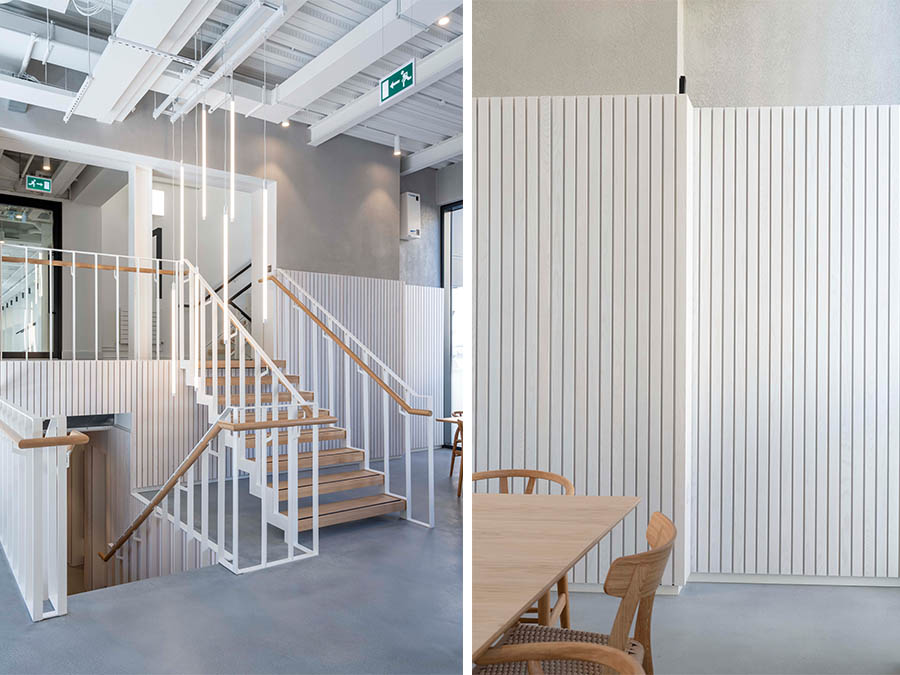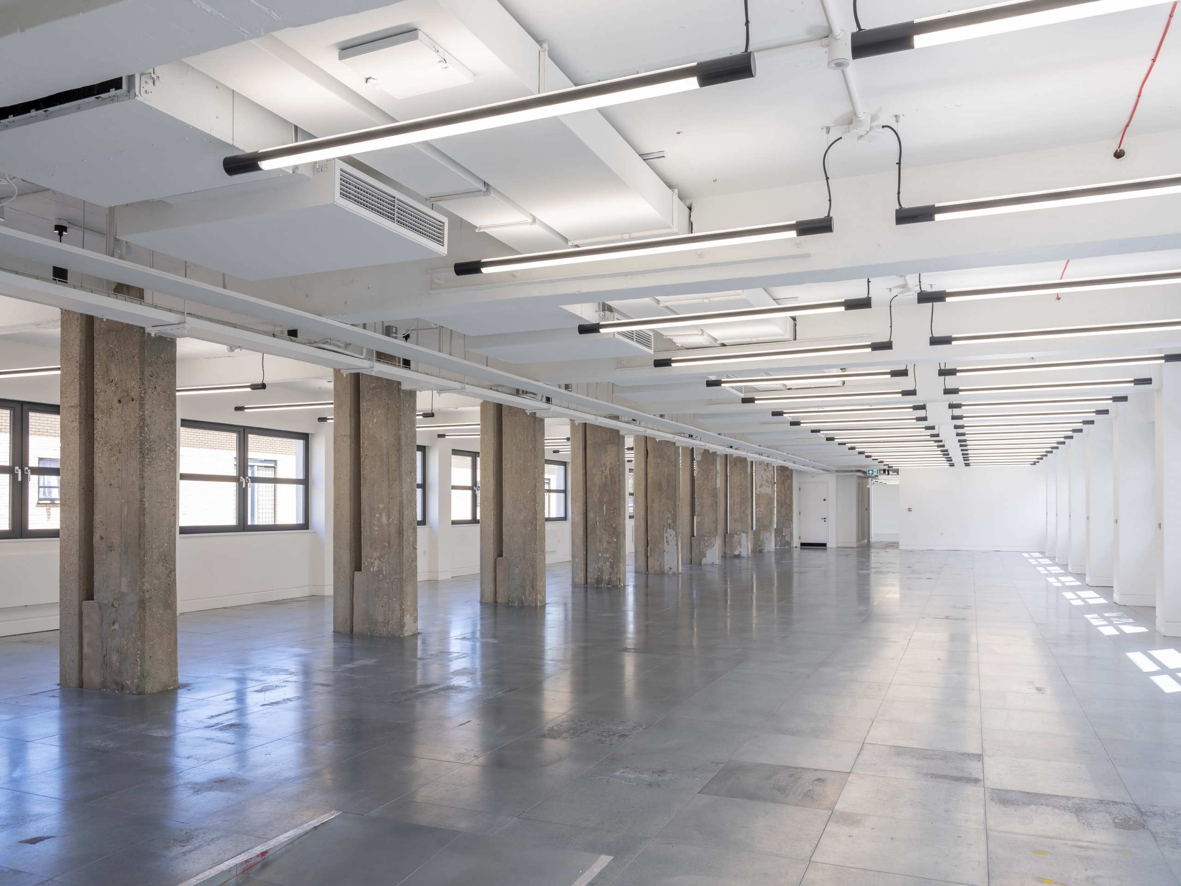
Team Parkeray recently completed the 20,440 sq ft refurbishment of the Fjord Building on behalf of a corporate pension fund client based in central London.
Our team led by Karl Severs joined forces with Savills Investment Management and Savills to deliver the complete strip out and fit-out of five floors to create ready-to-let Cat A office space.

The comprehensive refurbishment of the building involved excavation works to construct a concrete staircase linking the reception area to the lower ground floor; as well as a new steel staircase connecting the first floor. The building’s exterior received a refresh with new lighting, decorations and decking to terraces, as well as a new canopy over the main entrance, clad with external battens. Building access was also improved by refurbishing an existing lift and creating emergency refuge call points.

The design scheme developed by Ben Adams Architects has been created with the modern occupier in mind and provides access to ‘cool, calm and connected’ facilities, with plenty of office space which incorporates social distancing requirements as well as cycle storage and changing facilities. A Nordic and industrial look and feel has been achieved through the choice of materials such as ash batten wall panels to the new reception area, polished concrete floors and exposed sandblasted concrete columns.

Delivering environmentally friendly space was one of the projects key objectives resulting in a BREEAM ‘Very Good’ rating and WELL certification.
Programme and budget were both important factors in ensuring the building was ready to market as quickly as possible. By keeping all team members in the loop the ‘Parkeray way’ through ‘open, honest, robust and respectful’ communications, this scheme was brought to a successful conclusion.
For further information on the Fjord Building, please visit: https://fjordbuilding.co.uk/

Comments are closed.