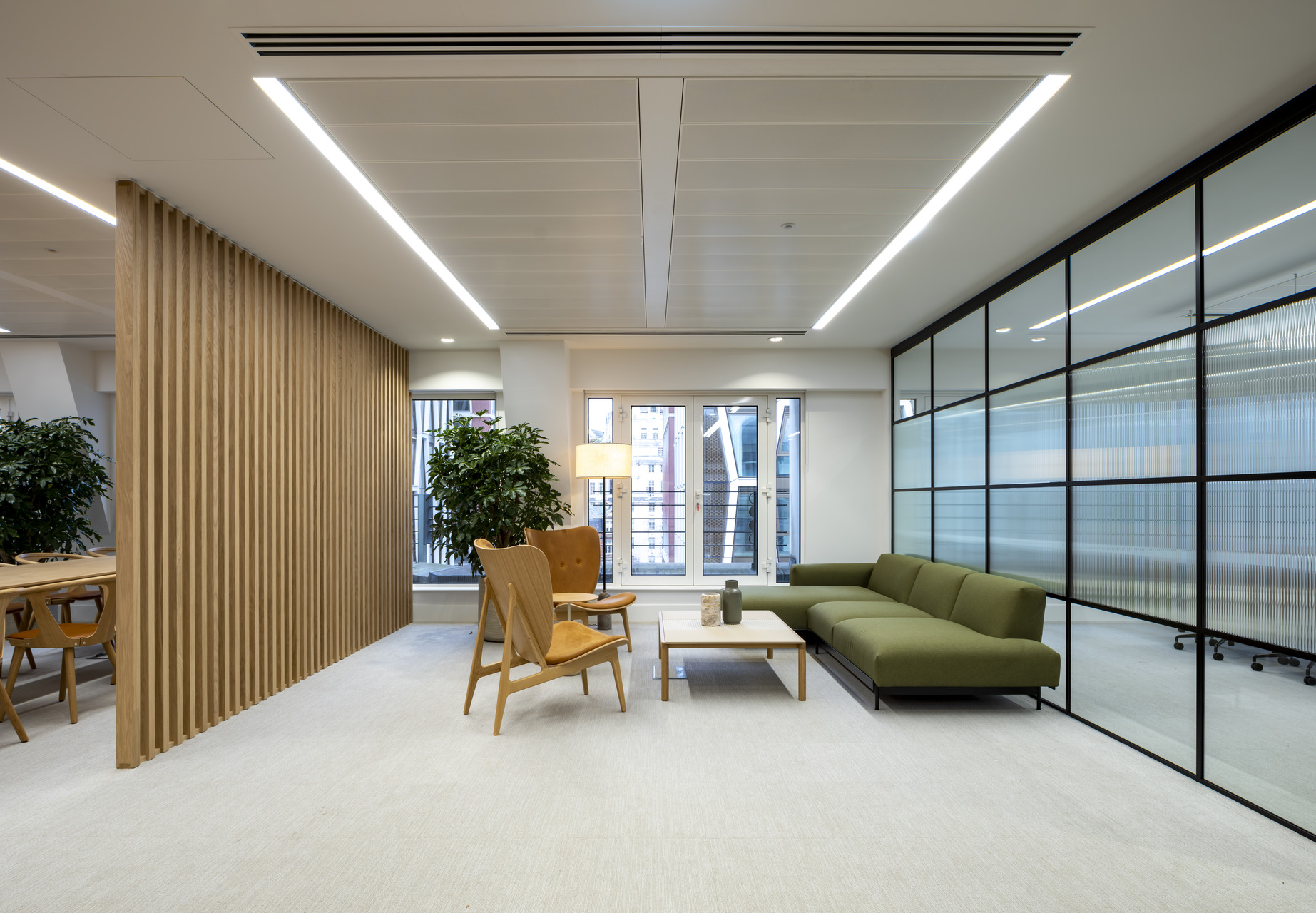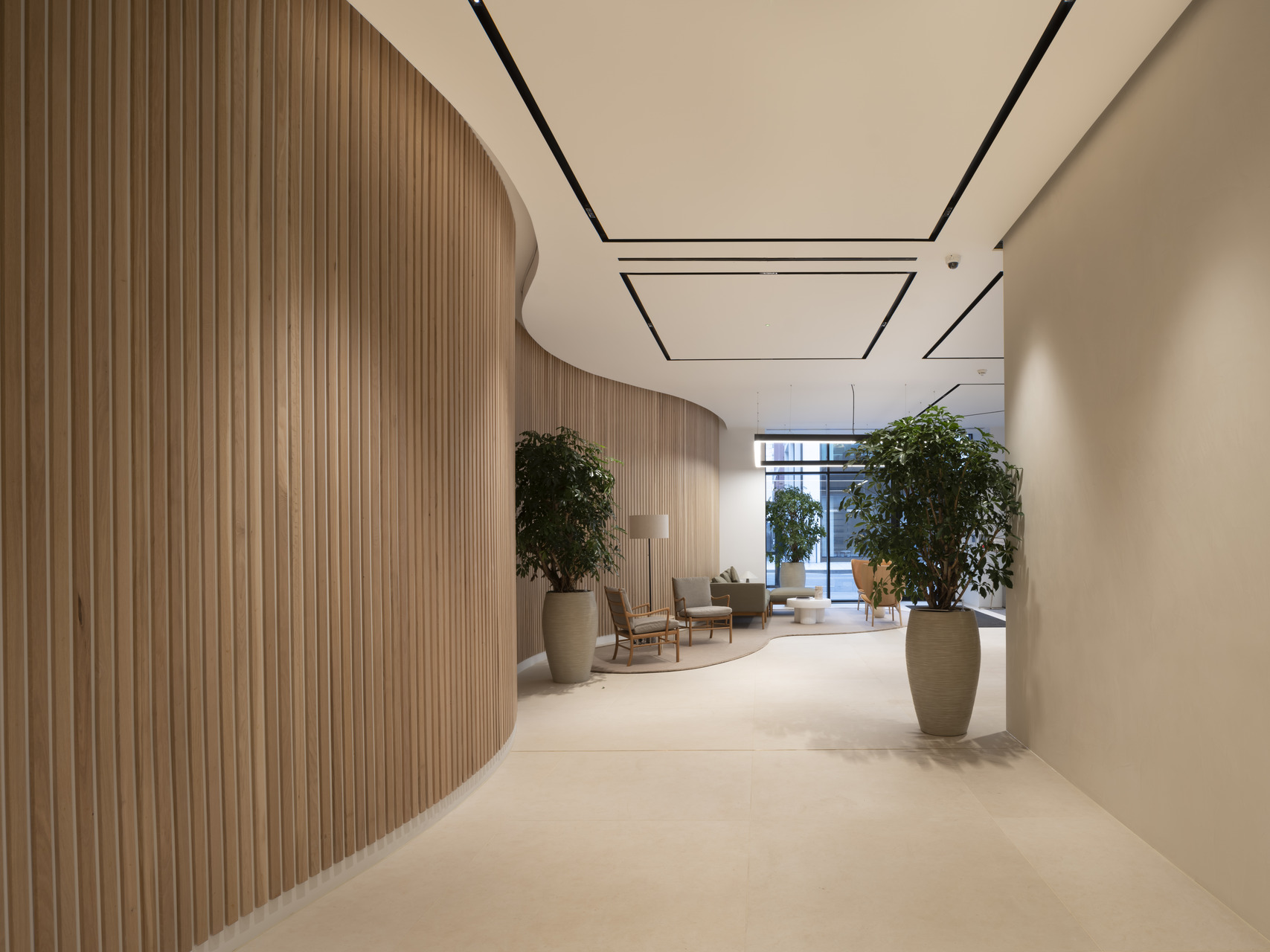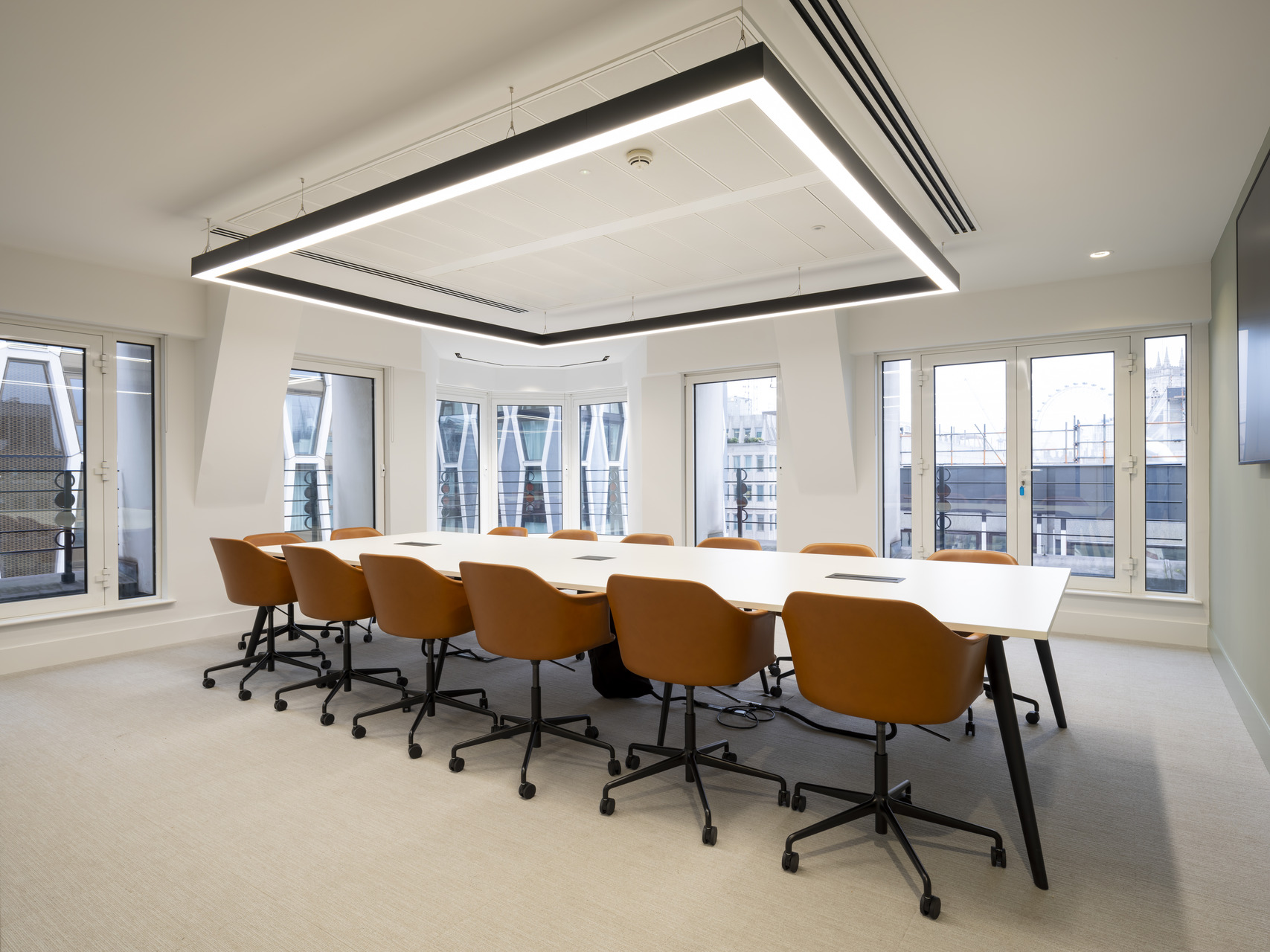At Parkeray, we pride ourselves on transforming spaces into vibrant, high-performance environments that align with our clients’ visions. Our recent project at 25 Victoria St exemplifies this approach, involving refurbishing three vacant floors to create modern, ready-to-let office spaces within an 18-week programme.

The client’s objective was to enhance the building’s marketability by delivering a mix of Cat A and Cat A+ fit outs ready for immediate occupation. This included bespoke spaces like meeting rooms, breakout areas, kitchenette facilities, upgraded staircases, and reception areas designed to elevate tenant appeal. A sequenced approach was taken for the fit-out of the reception, ensuring the space remained operational throughout the works.

One of the standout features was the installation of full-height bespoke timber slats on the Ground Floor with a ceiling height of 3,700mm. This required meticulous collaboration with our joinery and structural teams to achieve the desired finish.

Given the live reception area and unforeseen issues such as non-compliant fire damper installations, we tailored our approach to maintain progress and resolve challenges efficiently. Collaborative early design workshops with IDL Architecture and the client’s team ensured swift decision-making, aligning aesthetic goals with technical feasibility.
Despite a one-week extension due to unexpected fire strategy upgrades, the project was delivered successfully, leaving the building ready to attract new tenants. A fantastic achievement by all parties involved.
