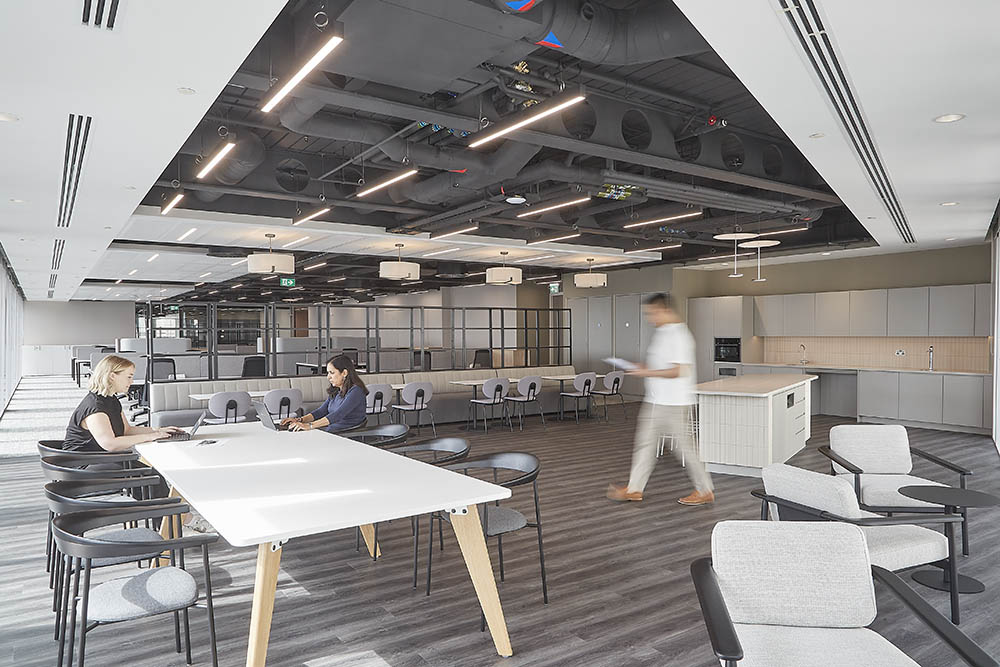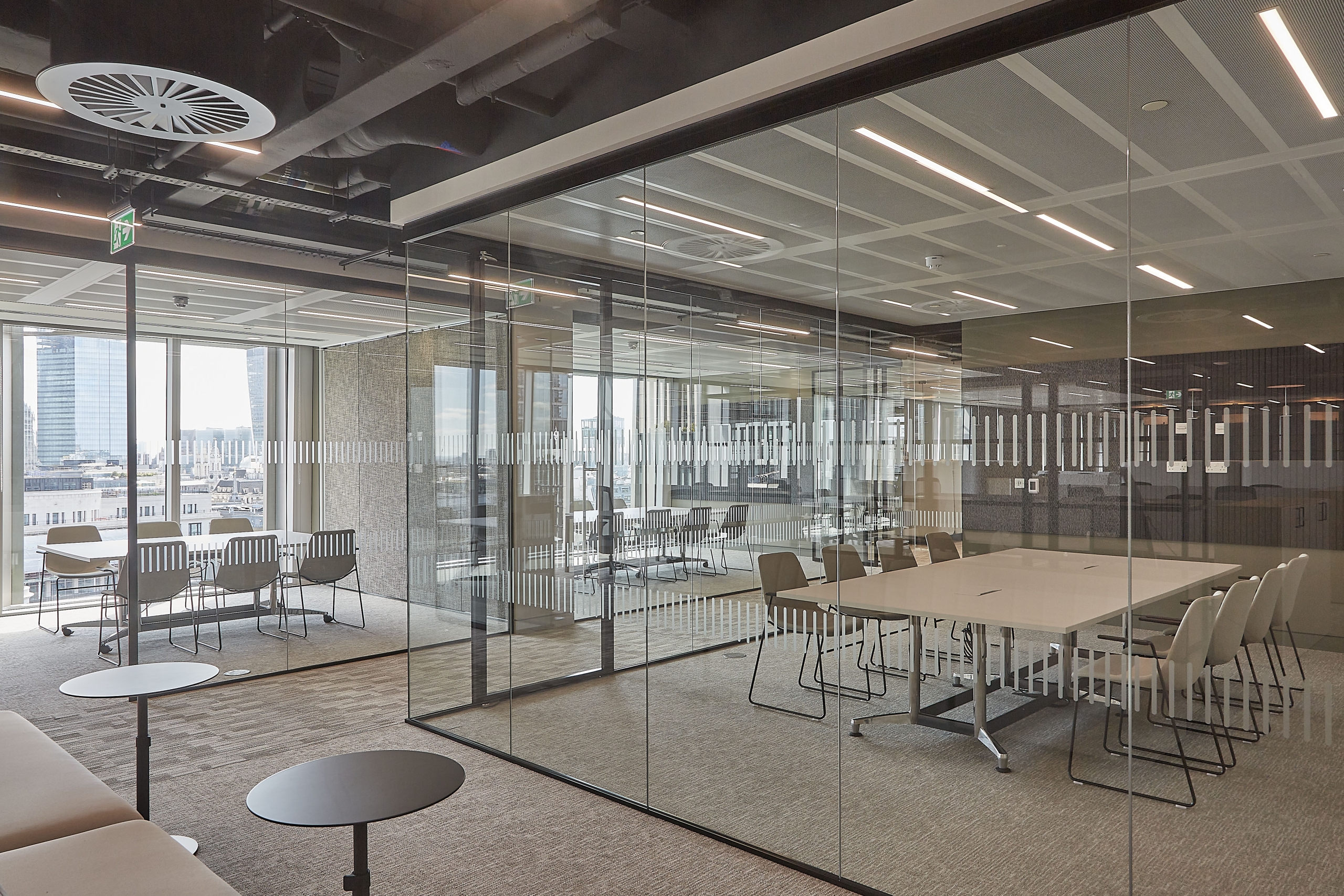Parkeray has collaborated on several prominent projects on the behalf of Deka Immobilien, assisting them in creating dynamic, high-performance spaces tailored to their evolving needs.

Our most recent endeavour involved refurbishing a recently vacated office space, transforming it into a modern environment ready for immediate occupation.
Our client required a full refurbishment of a 16,000 sq ft office space across one floor divided into two demises, requiring the area to be stripped back to the shell and completed as a Cat A+ fit-out. The goal was to have the space market-ready within a 19-week timeframe.

A defining feature of this project was the striking exposed services design, which needed early architectural approval. This feature became a focal point, blending modernity with functionality to create an industrial yet polished aesthetic throughout the office.
Given the project’s urgency, we adopted a design and build contract approach to streamline the process. Working closely with our client and external consultants, including Savills’ architectural and engineering teams, we efficiently finalised the design, enabling work to commence promptly. Our coordination ensured we met the tight schedule while delivering the high-quality finish our client required.
