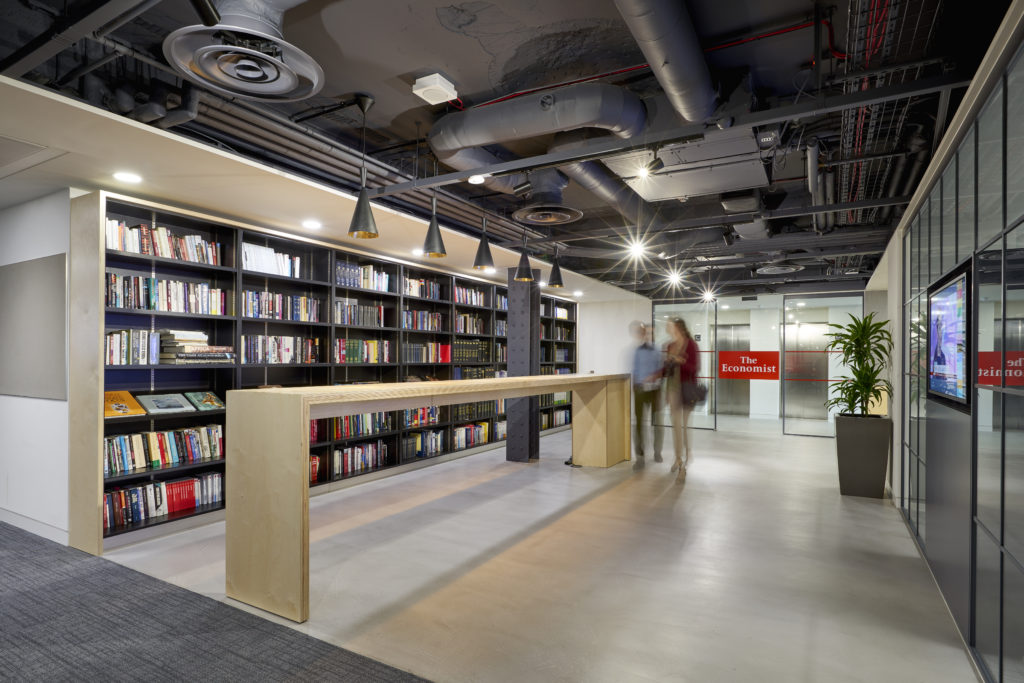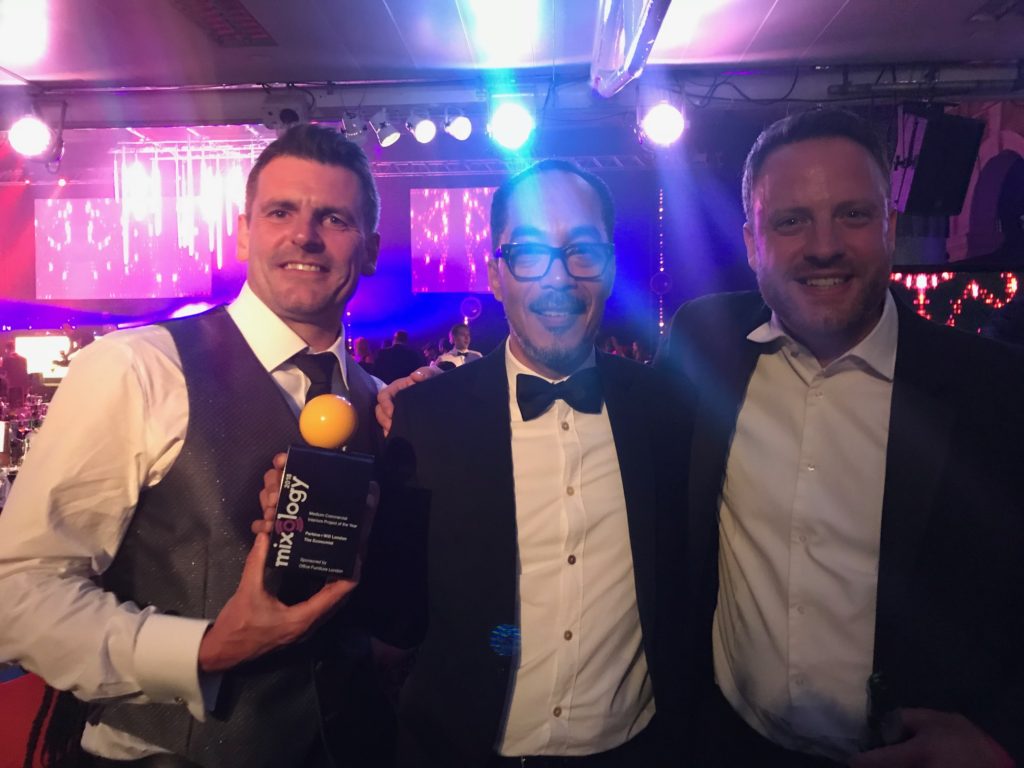Parkeray was in good company on Thursday 21 June at the Mixology Awards, where our fit out for The Economist won ‘Medium Commercial Interiors Project of the Year’.

This Economist was one of two Parkeray projects nominated for an award under the ‘Commercial Interiors’ category; our recent refurbishment of Elsey House for HKS Architects was also shortlisted under the ‘Sub 15,000 sq ft’ category.
The prestigious Mixology Awards are held annually and recognise the groundbreakers and boundary-pushers of the commercial interiors sector and most influential people and companies. Perkins+Will were the architects behind the project’s award-winning design scheme, which successfully captured The Economist’s culture and provided a workplace environment that is fit for the future.

The Economist required new intuitive workspace to support its editorial activities and provide its staff with the flexibility to work how they choose. The 20,000 sq ft Cat B fit out within the Grade II listed Adelphi Building completed in 2017 and was managed by Parkeray’s Chris Marshall and Ryan Wager.
Congratulations to all of the parties involved in delivering this award-winning scheme including GDM Partnership, MiX Consultancy, Pierce Hill, Seven Partnership and our supply chain.
See the fit out in progress in our showcase video below and view our case study, here.

Comments are closed.