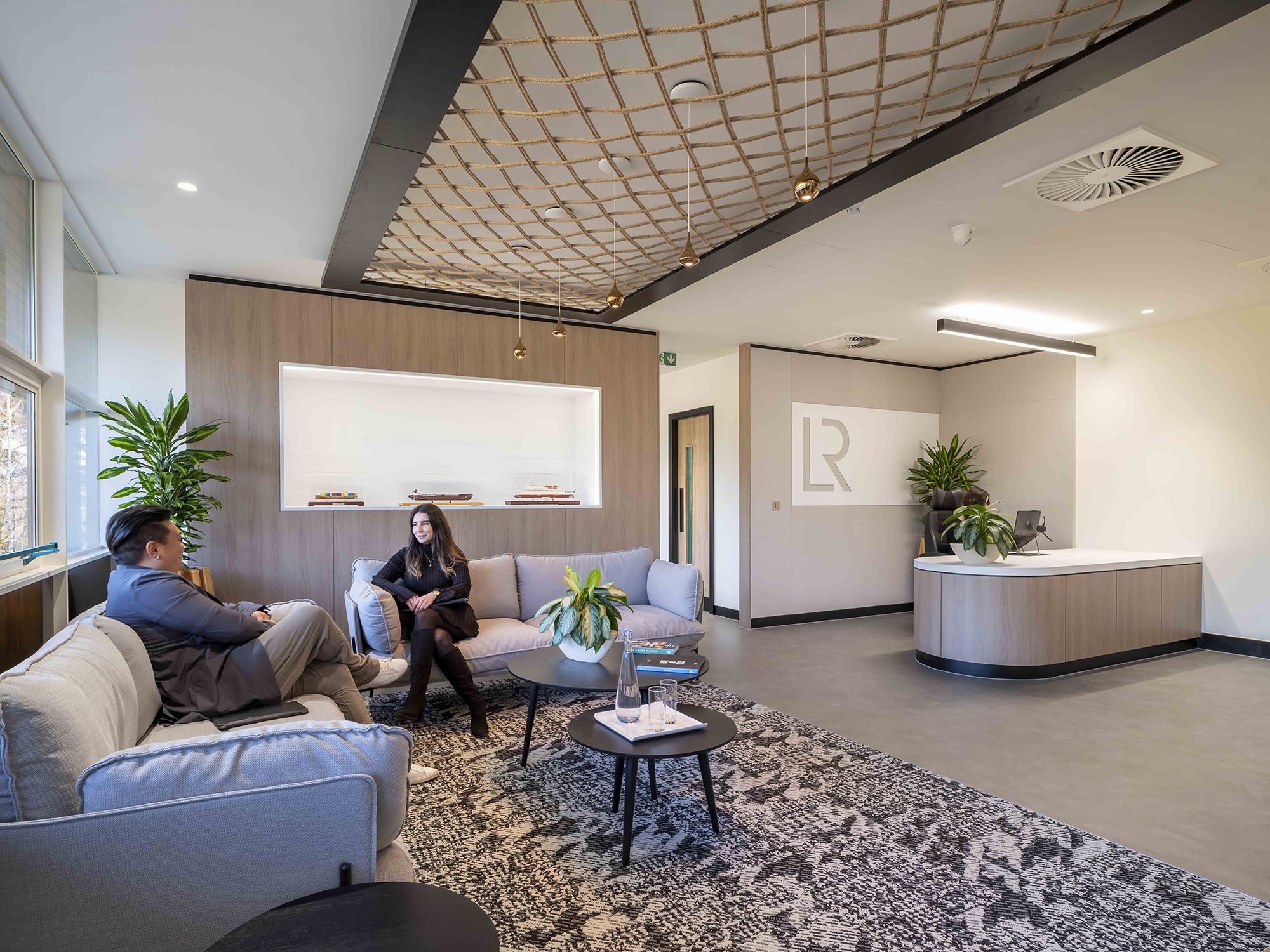
Our team recently completed a hearts and minds fit out of Lloyd’s Register’s new, cutting-edge Global Technology Centre (GTC) in Southampton. This highly collaborative scheme placed our client at the heart of the design and fit out, together with the professional team and our supply chain partners.
The Brief
Lloyd’s Register is a global professional services company specialising in engineering, technology and digital solutions for the maritime industry.
Our client required their new GTC to deliver everything, and more than their previous offices. Lloyd’s Register relocation to Chandlers Ford Business Park, Southampton, presented the opportunity to enhance its capabilities and further its global expertise service while providing a new home for employees and visitors.
This highly collaborative project saw Team Parkeray led by Graham Smith, work closely with our client, Savills and KKS Savills, to transform the 1980s-style floorplate into a workplace environment which is reflective of modern times.
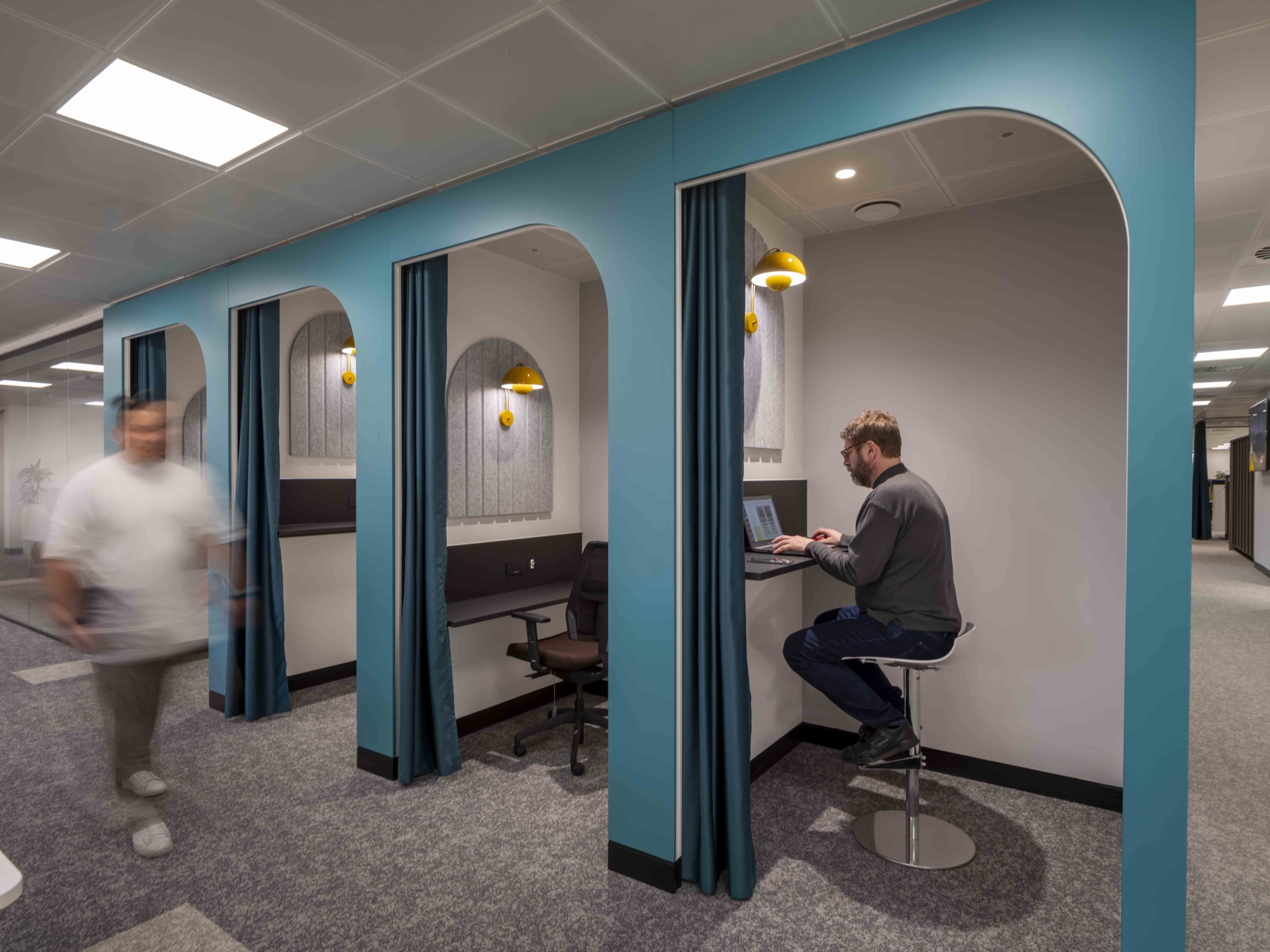
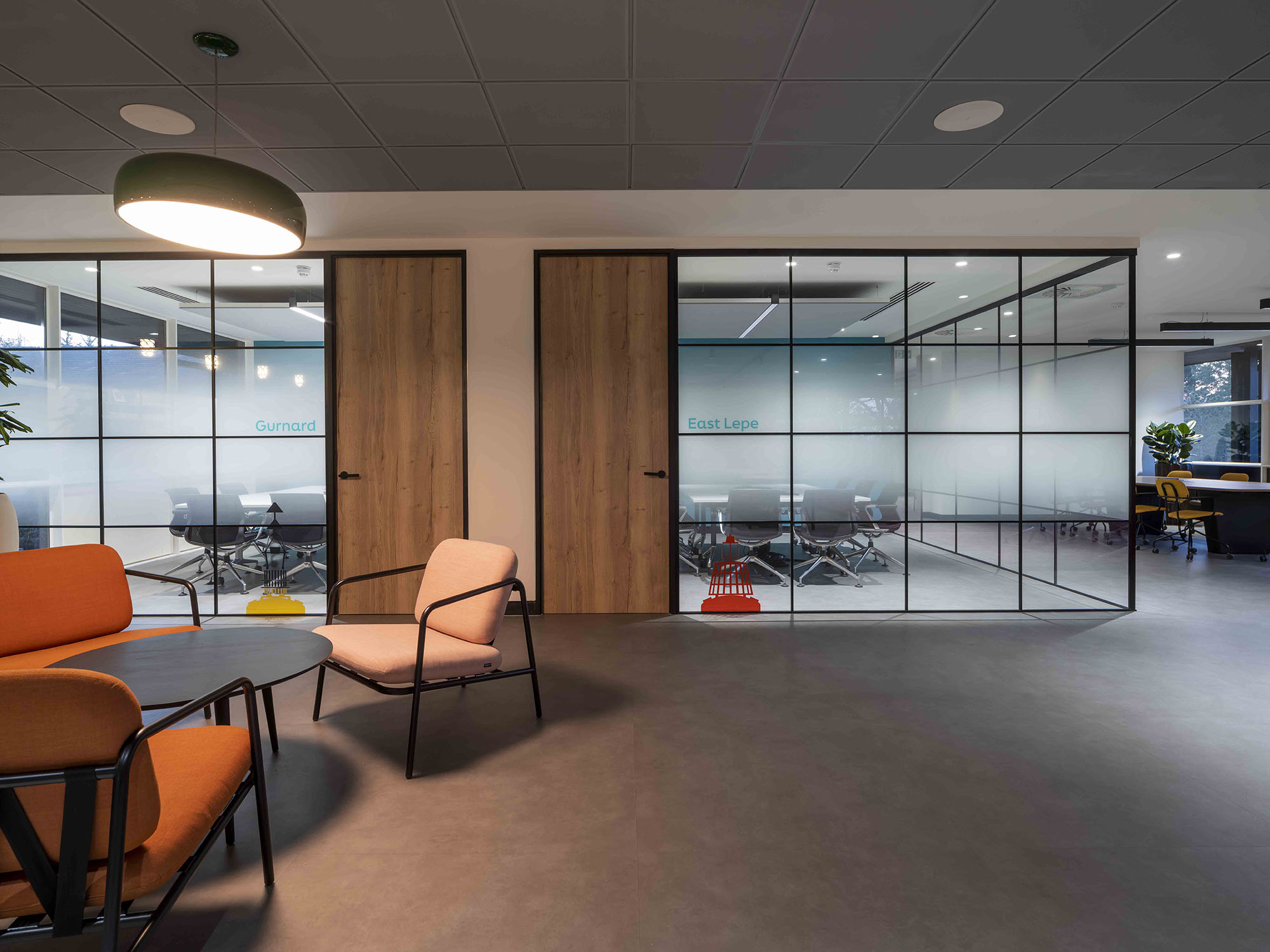
A tribute to the maritime industry
Inspired by life at sea, the office space design is a tribute to Lloyd’s Register’s rich shipping history. The colour palette and themed meeting rooms pay homage to buoys on the Solent and is the blueprint for navigating the floor plate. The employee and visitor’s journeys have both been considered within the office configuration resulting in a space that is not only functional but aesthetically pleasing.
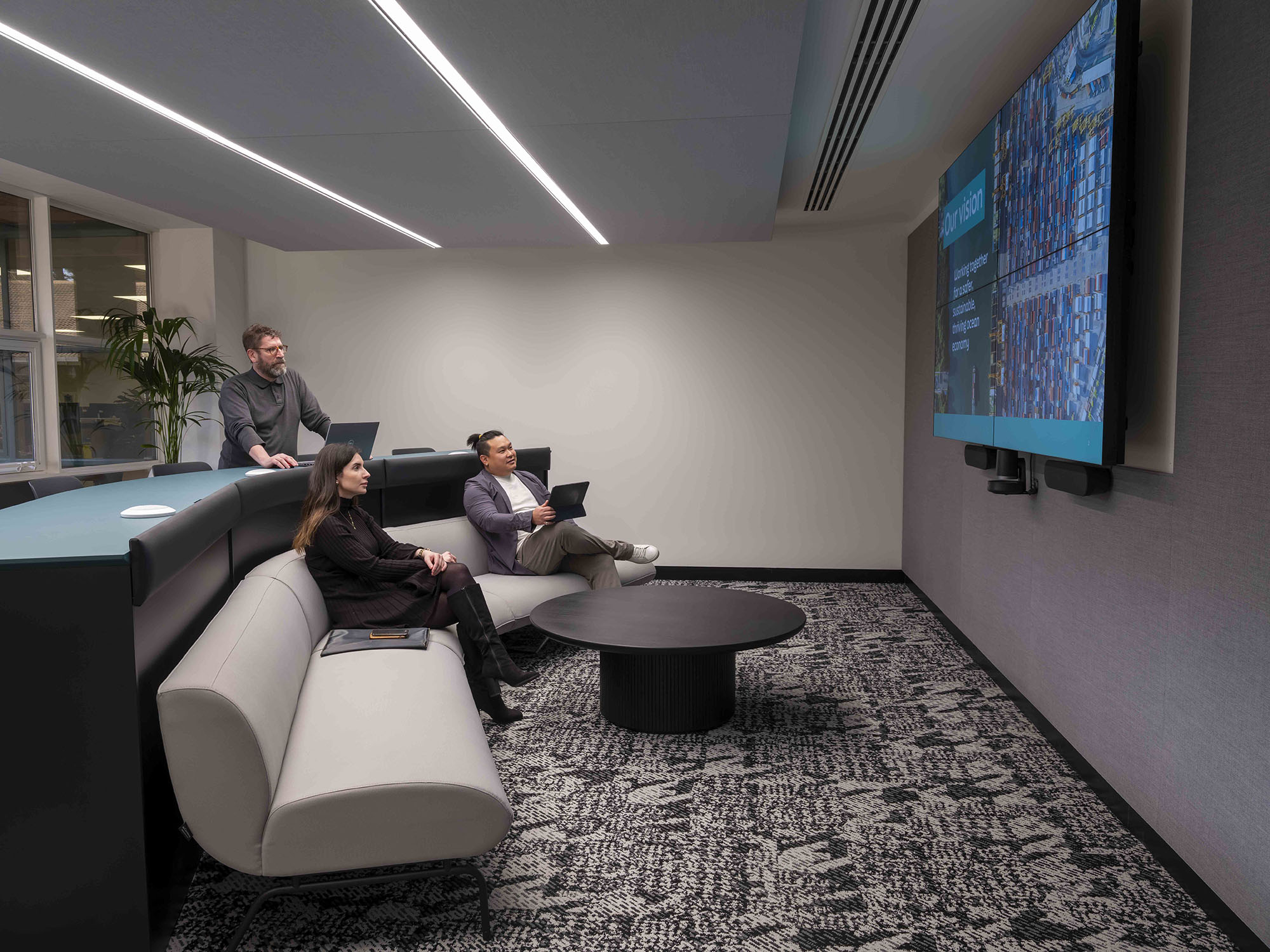
Fit out features
The fit out incorporates a variety of work settings for focused and highly confidential operations, training, socialising or entertaining across 18,000 sq ft. A visitor’s touchdown space connects to a large Townhall, which also doubles up as a breakout and events area, equipped with bleacher seating, a servery, and a separate kitchen. We introduced a digital suite to the work environment for the first time to support Lloyd’s Register global operations. There is also innovation and focus hubs, meeting rooms, a welcoming reception area and lounge, plus ample open-plan desk areas.
Many items from Lloyd’s Registers previous office were reused to make the scheme as sustainable as possible such as furniture: desks, chairs, lockers and FCUs.
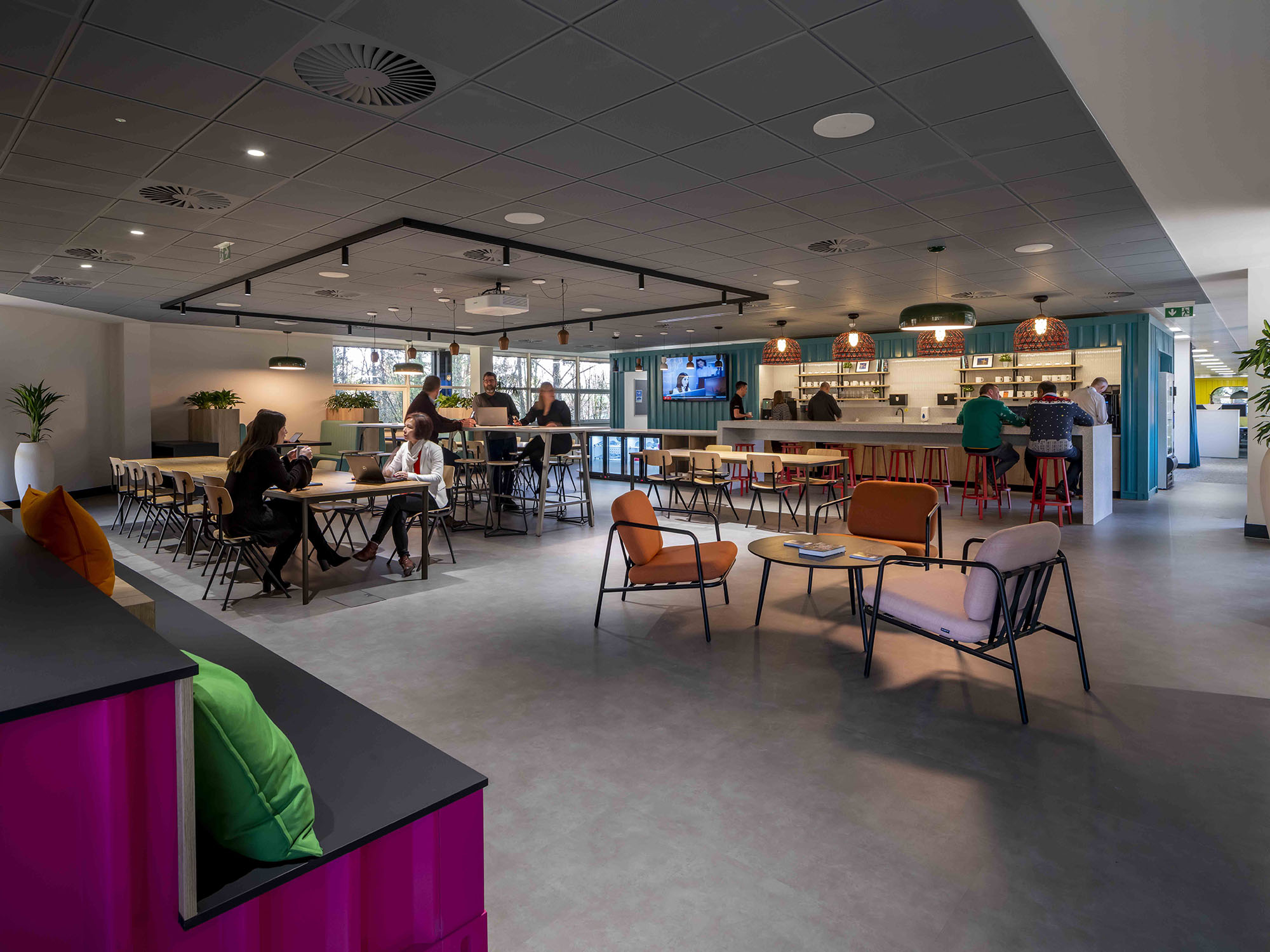
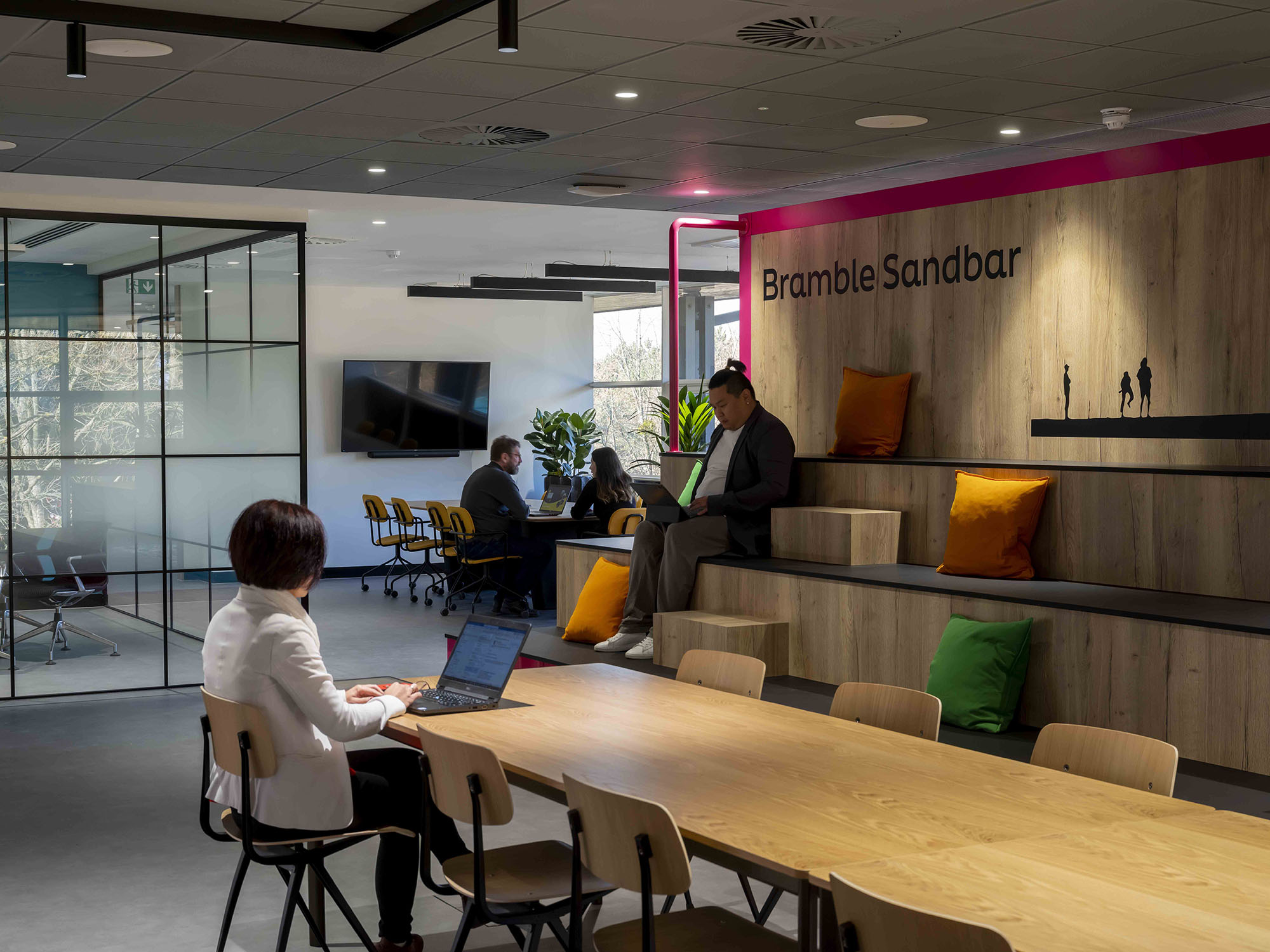
Pushing the boundaries of buildability
We met the client’s request to fit two shipping containers in the office by holding workshops with IDL Architects and Martina Joinery, which pushed the boundaries of buildability. The result has involved the integration of a meeting room pod and booth seating within one unit. Fitted with a ‘real life’ shipping container door – it can easily be mistaken for the real thing. At seven metres long, one of the main challenges was giving the impression the units were freestanding. To provide this illusion, the base build was constructed similar to a greenhouse frame without the glass. We introduced secret ply bracing internally and supported the weight and span of the roof with invisible threaded rod hangers.
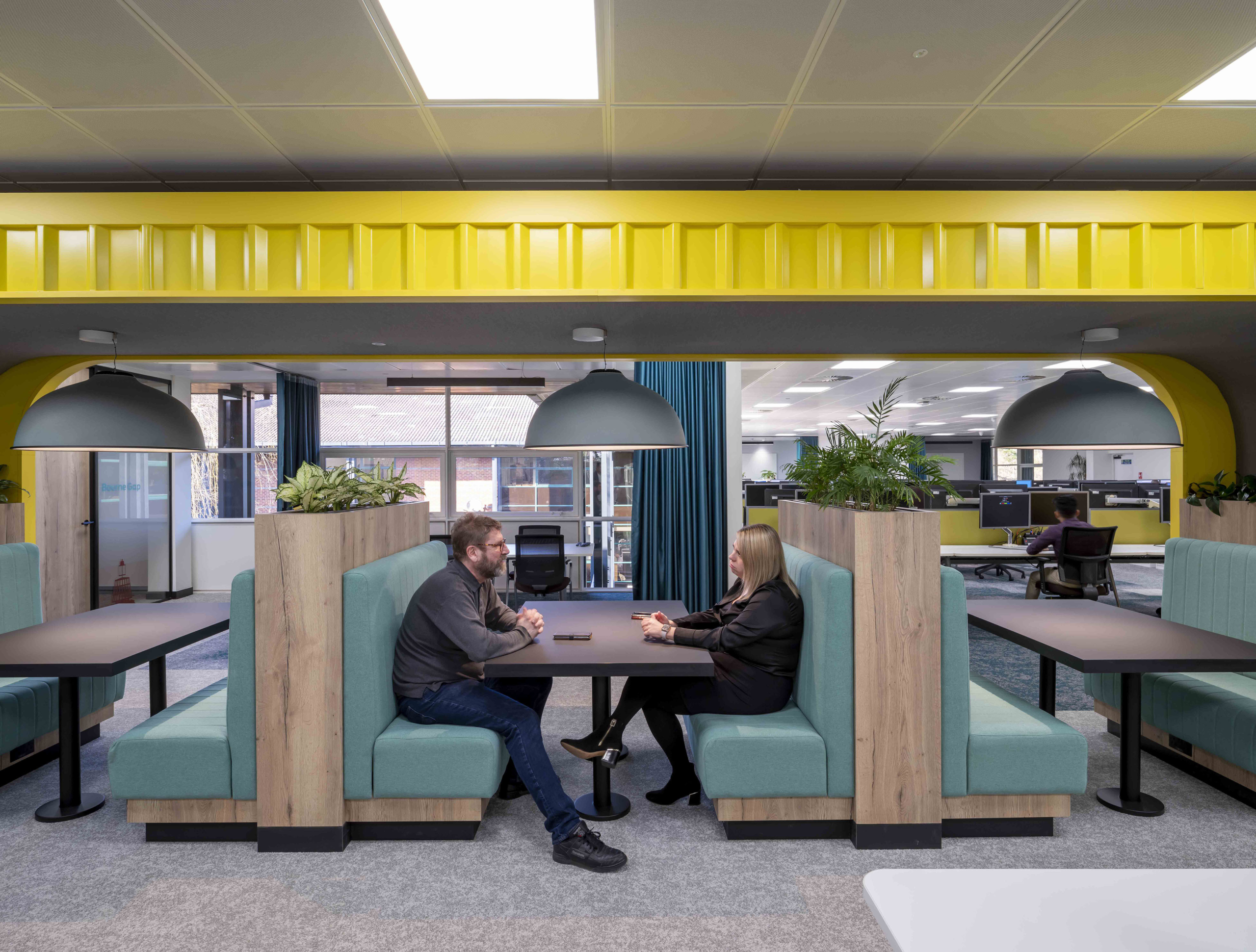
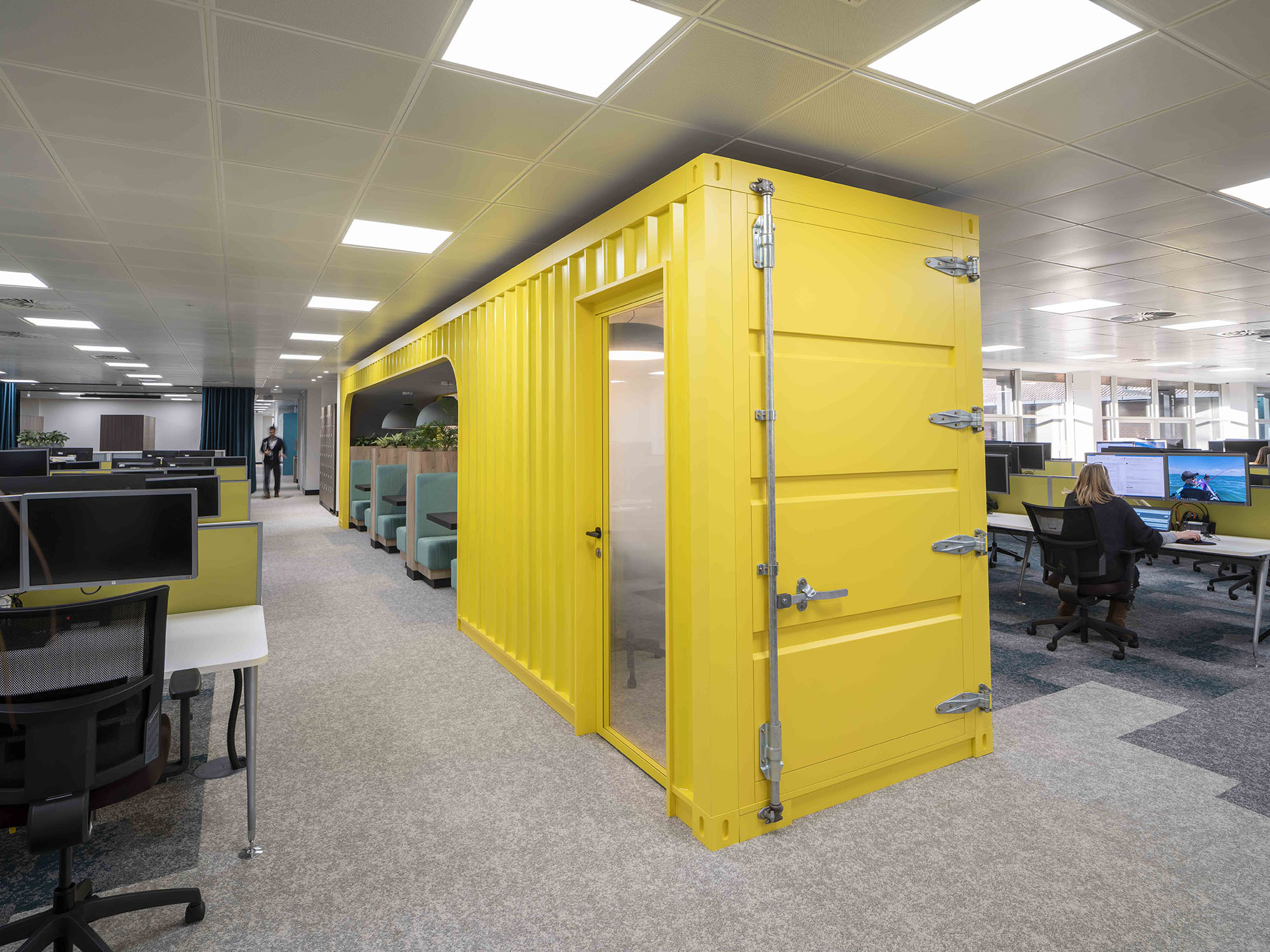
Lifting the Spirits
On the first day of occupation, staff sat in the collaboration areas with their laptops working; the place was buzzing, and everyone was using the rooms. It is this type of feedback that makes this project even more of a success.
Moving to the new building has delivered several well-being benefits for Lloyds Register employees , such as its central location, ample parking and outdoor space with a courtyard and pond.
This 18-week project successfully demonstrates what we can achieve with a 1980s floorplate and how a purposeful design and fit-out can create a long-lasting space.

Comments are closed.