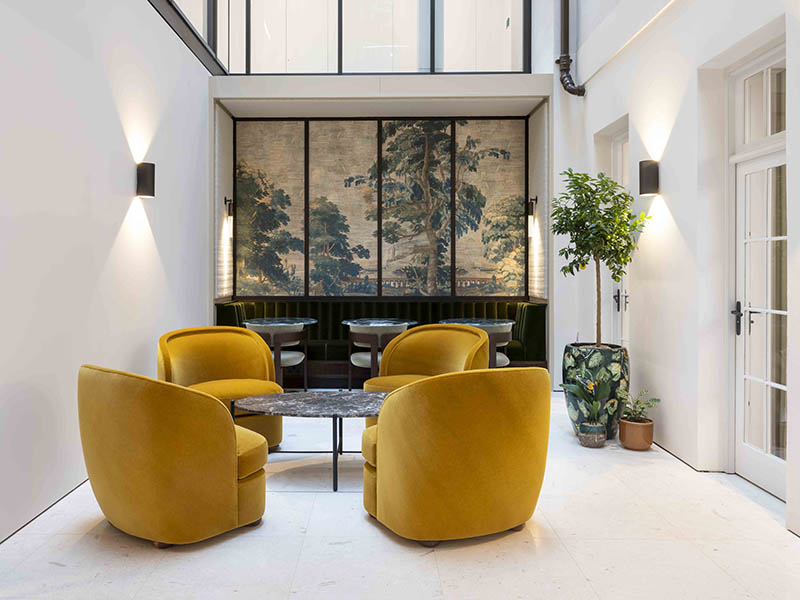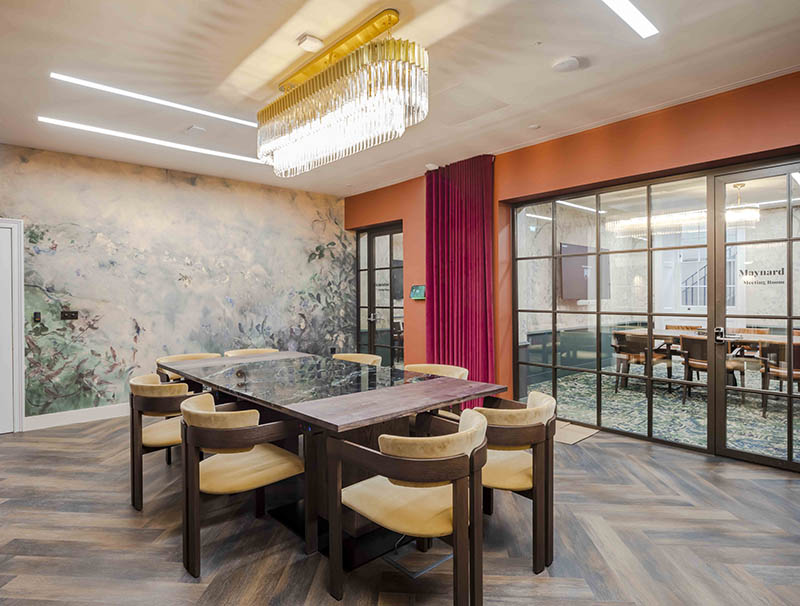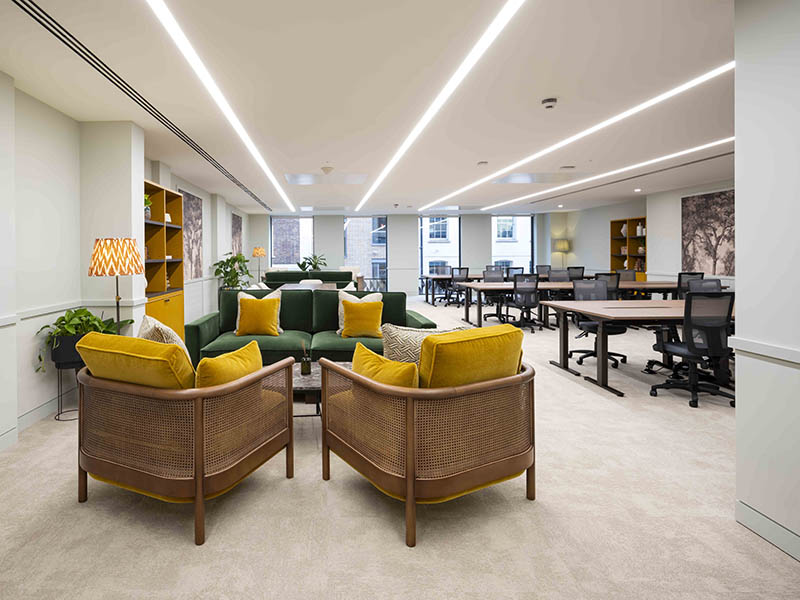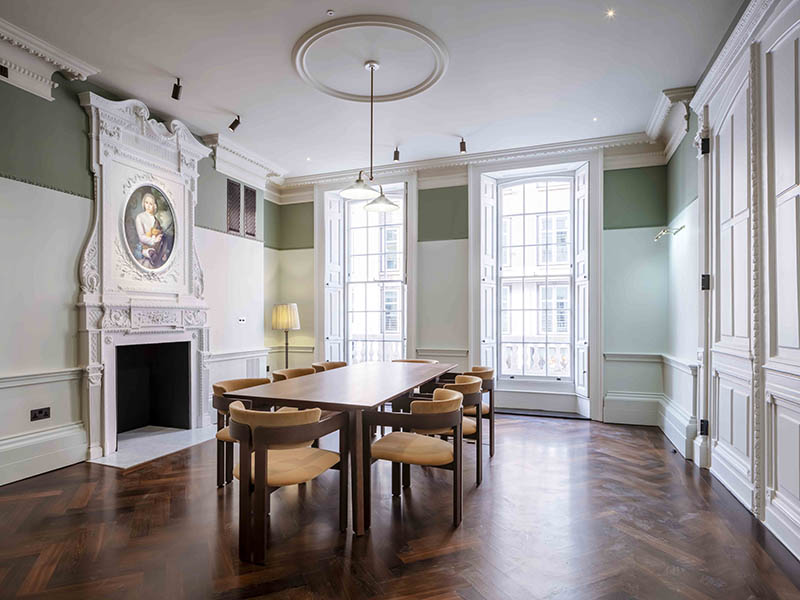Parkeray Lite is thrilled to announce the completion of phase one of our project at 75 Grosvenor Street, delivered on behalf of our longstanding client, Landmark Space.
This project involved transforming underutilised space within the lower ground, ground, first and third floors of a modern new build and a Grade II listed property—into premium, market-ready, flexible office facilities. Our team took great pride in supporting this conversion, creating stunning office environments that blend contemporary design with the building’s historic charm.

The newly fitted-out spaces feature a variety of impressive office areas such as open-plan workspaces, cellular meeting rooms, breakout spaces and collaborative areas to encourage teamwork and relaxation. There is also well-appointed tea points and an elegant dining area complete with a bar, perfect for client meetings or employee gatherings.
Heritage Challenges
Working within a Grade II listed building presented several unique challenges which included careful planning such as coordinating services across both buildings and integrating the data infrastructure. Noise management was also a key consideration, as the building remained partially occupied during the construction phase.

The team successfully navigated these complexities, preserving the building’s original flooring while integrating modern amenities. We refreshed existing fireplaces to maintain their historical appeal while ensuring they complemented the contemporary design.
Creating market-ready office space meant working closely with the Landmark Space Sales & Marketing teams. Regular communication enabled the team to conduct tours during construction, providing potential tenants with a glimpse of the project’s progress.

Bespoke Design and Detailing
The project features numerous bespoke elements that enhance the overall aesthetic and functionality of the space. Wall panelling, partition systems, unique lighting solutions, and picture rail detailing add character and sophistication. These elements were carefully developed using timber mock-up systems and guided by the architects to ensure they aligned with the building’s heritage.

Weekly design meetings proved crucial for addressing and resolving any issues that arose. Dimensions within the original design were re-marked, and floor boxes were reconfigured, with additional power added to accommodate furniture configurations. Alterations to walls allowed for the installation of light fittings, and wallpaper issues were resolved through careful sectioning and approval processes.
Due to the success of this project, we are thrilled to have been awarded additional works within these fabulous buildings. Watch this space!
