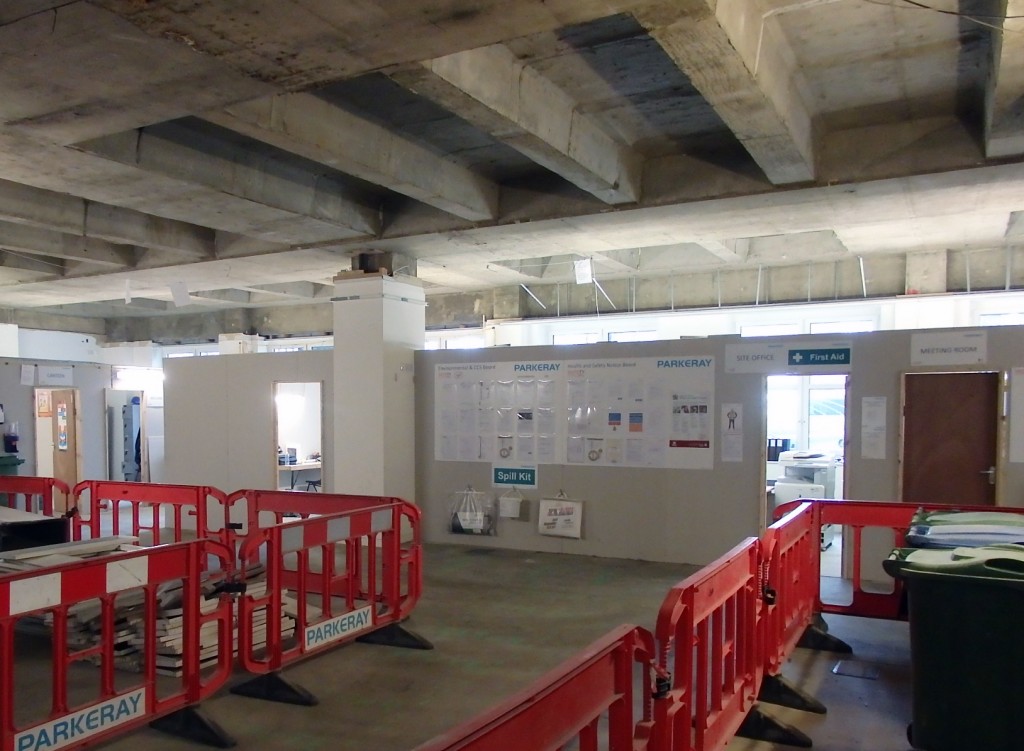
Parkeray is currently carrying out a major Cat A refurbishment scheme at 4 Chiswell Street London, on the behalf of Schroders Real Estate Investment Management.
The 22-week project comprises the refurbishment of five floors including part of the lower ground floor, to create prime office accommodation.
The design scheme incorporates air conditioning, new flooring, lighting and decorations throughout, with exposed services providing an industrial look and feel.
Extensive structural works will see the construction of additional space on the first floor, by bringing the floor plate in line with the rest of the building. This space will be used to house a brand new open plan reception area and front entrance. Other works include extending a secondary staircase from the ground to lower ground floor, relocating an existing storeroom and the provision of a cycle and shower facility.
Managing the scope of works while services to the occupied floors remain fully operational is the main challenge of the scheme, which is due to complete in August 2016.

Comments are closed.