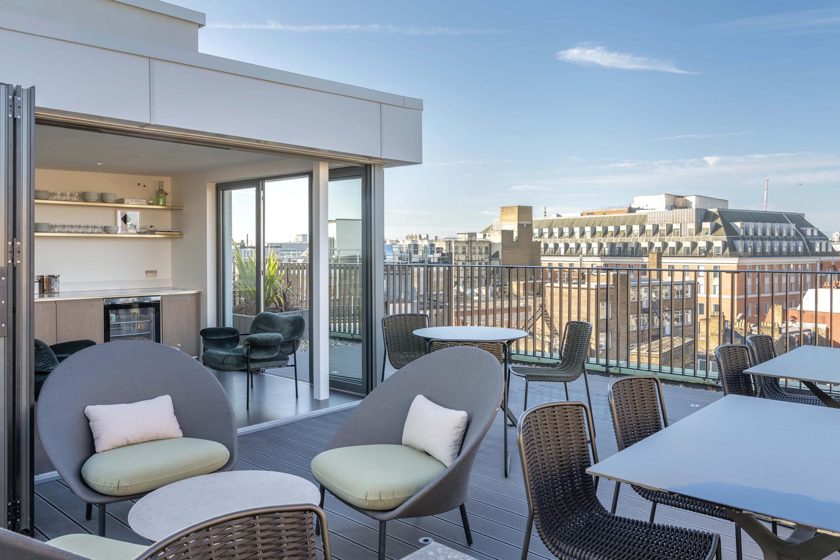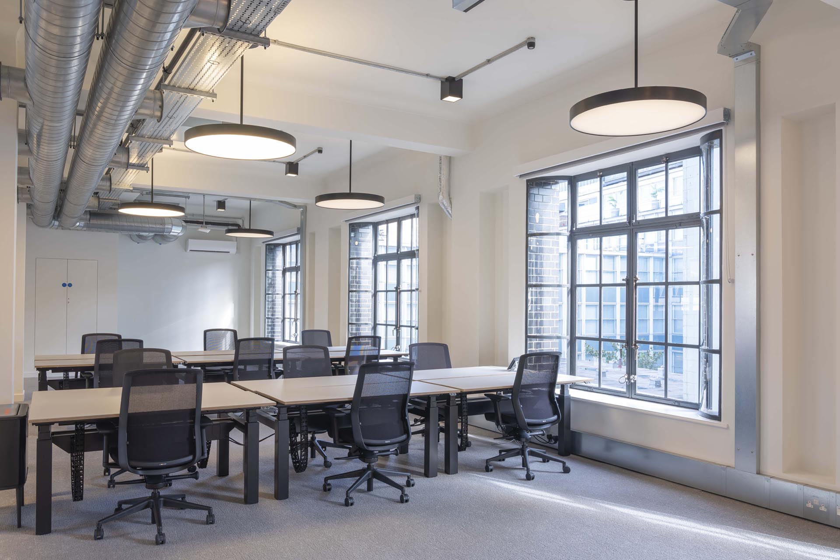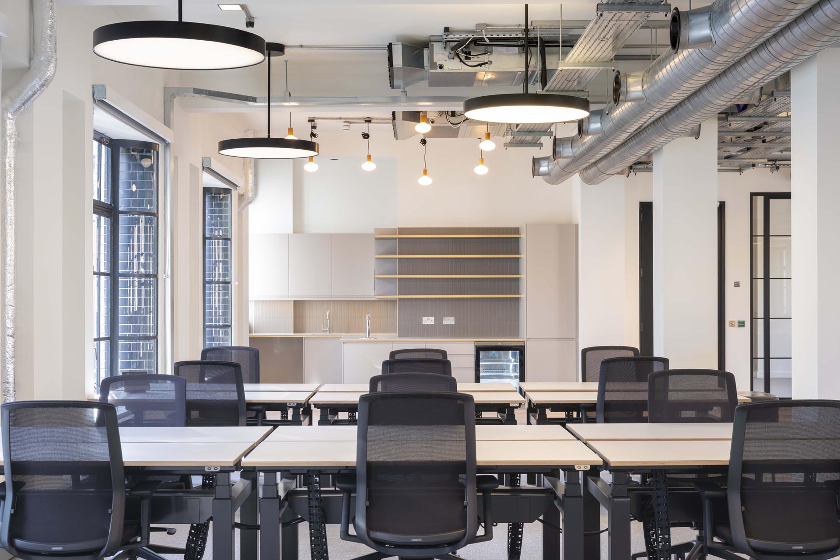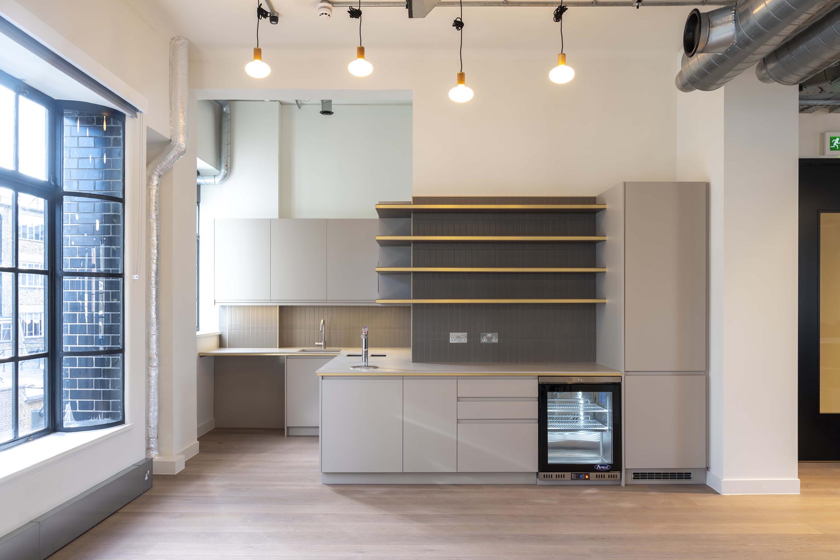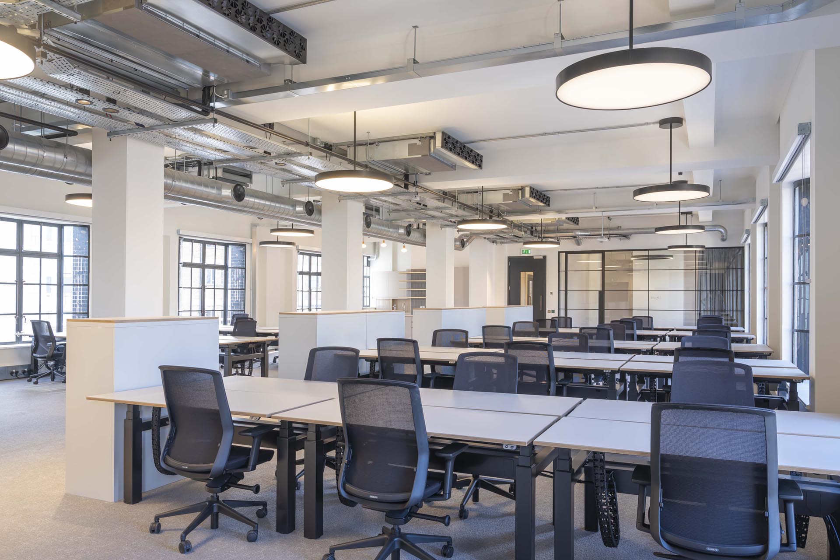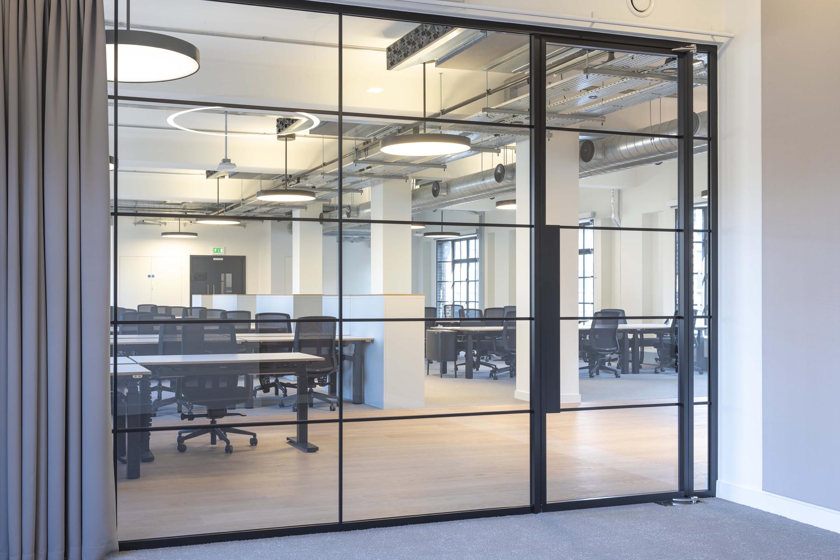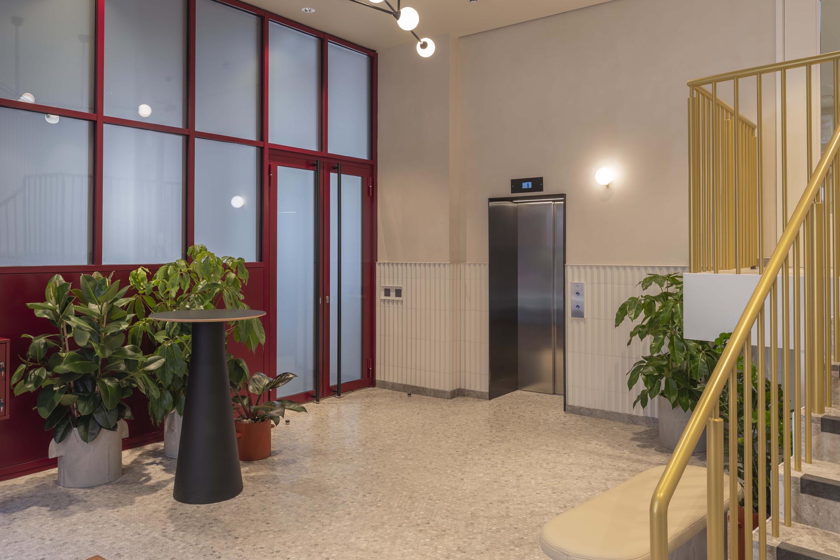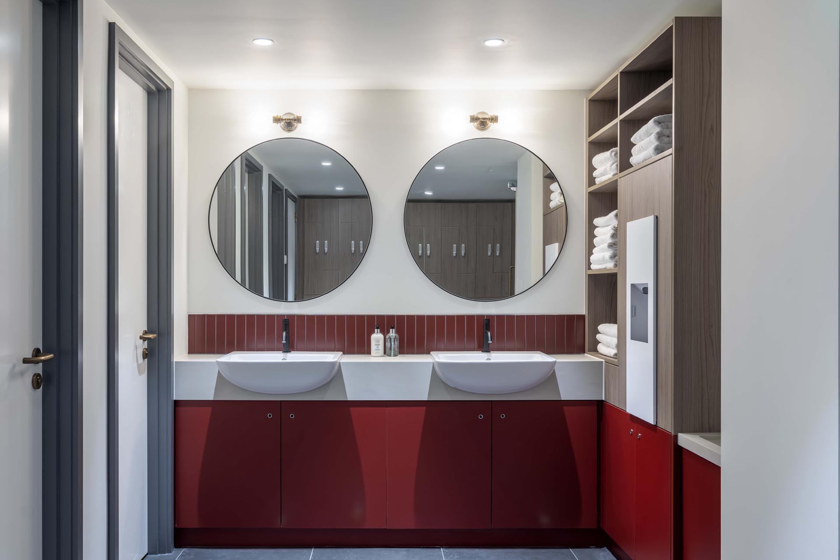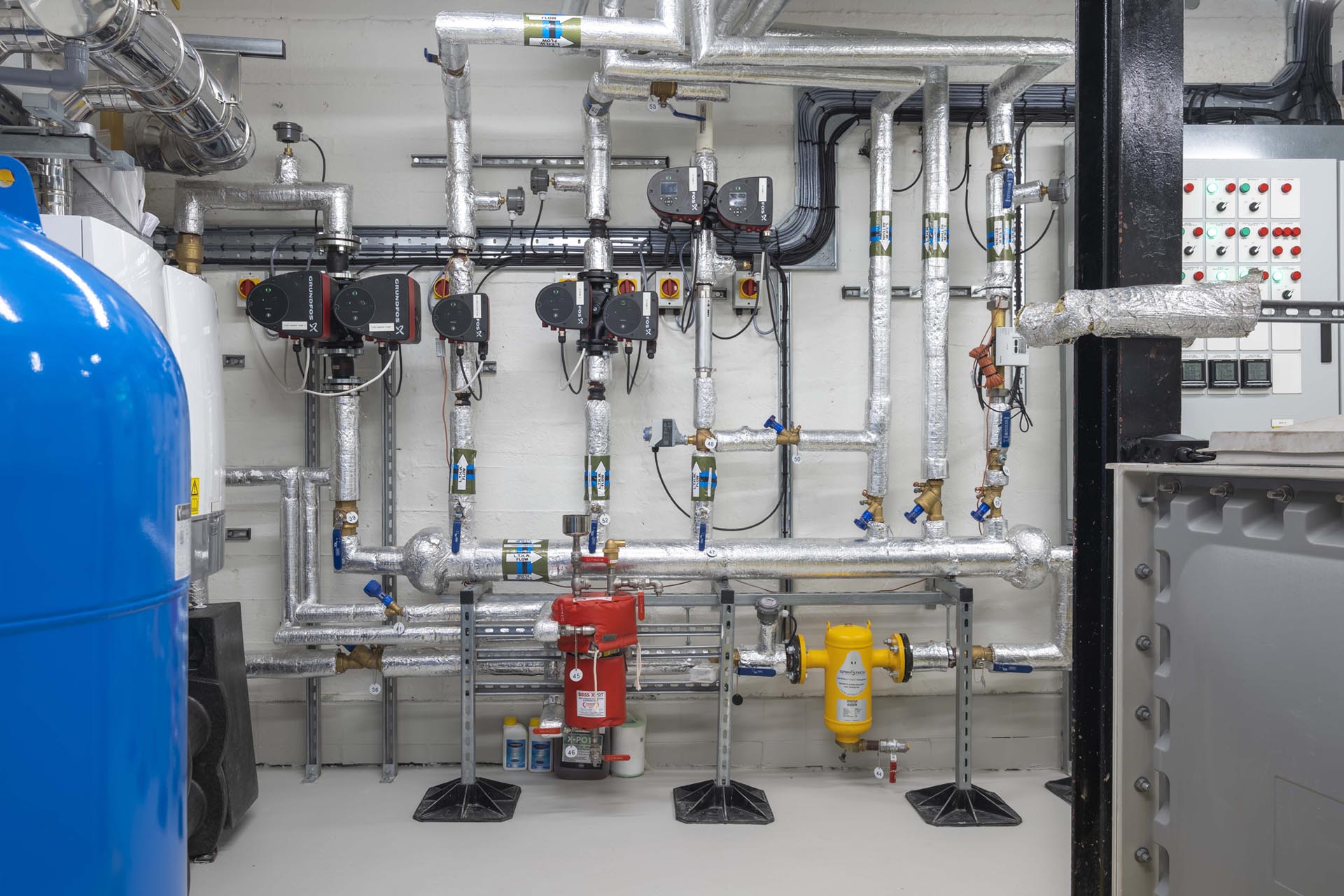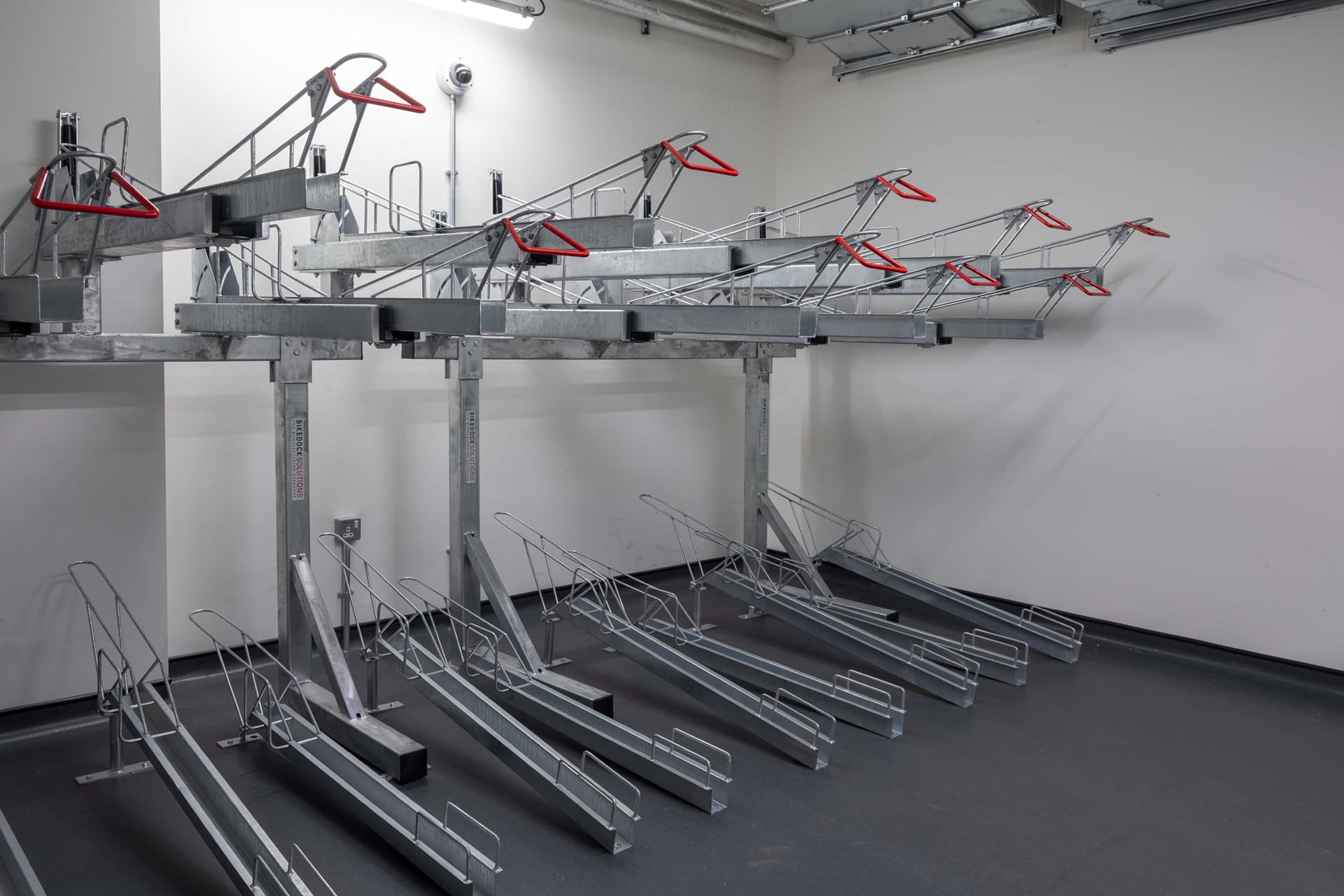19-23 Wells Street
PROJECT
19-23 Wells Street, London
CLIENT
Storey
ARCHITECT
TateHindle
VALUE
Confidential
19-23 Wells Street
We were tasked with undertaking a Cat B fit out of this Grade II listed building spanning 35,000sq ft.
Newly refurbished, all five floors were converted to open plan office space complete with tea points, phone booths, meeting rooms and new toilet facilities. A new reception was created with new staircase and entrance on the ground floor. In the basement a flexible working space was created as well as changing rooms, showers, bike store, bin store and plant room areas.
We retained many features including the distinctive, copper roof and original staircase leading up to the new roof terrace with decking area, covered kitchen, meeting space and panoramic views across the West End. Throughout the building a large amount of mechanical and electrical work has taken place which includes bespoke lighting and power distribution, mechanical ventilation and air conditioning to each floor.
Project Team
-
Alan West
Operations Director -
Matt Gascoigne
Project Director -
Greg Summers
Project Manager -
Joe Hanrahan
Project Manager -
Rory Gillespie
Assistant Project Manager -
Robert Cafferty
Services Director -
Tom Hajduczek
Assistant Services Manager -
Ben Wills
Commercial Director -
Harrison McCulloch
Commercial Manager -
Elle Stevens
Assistant Commercial Manager

