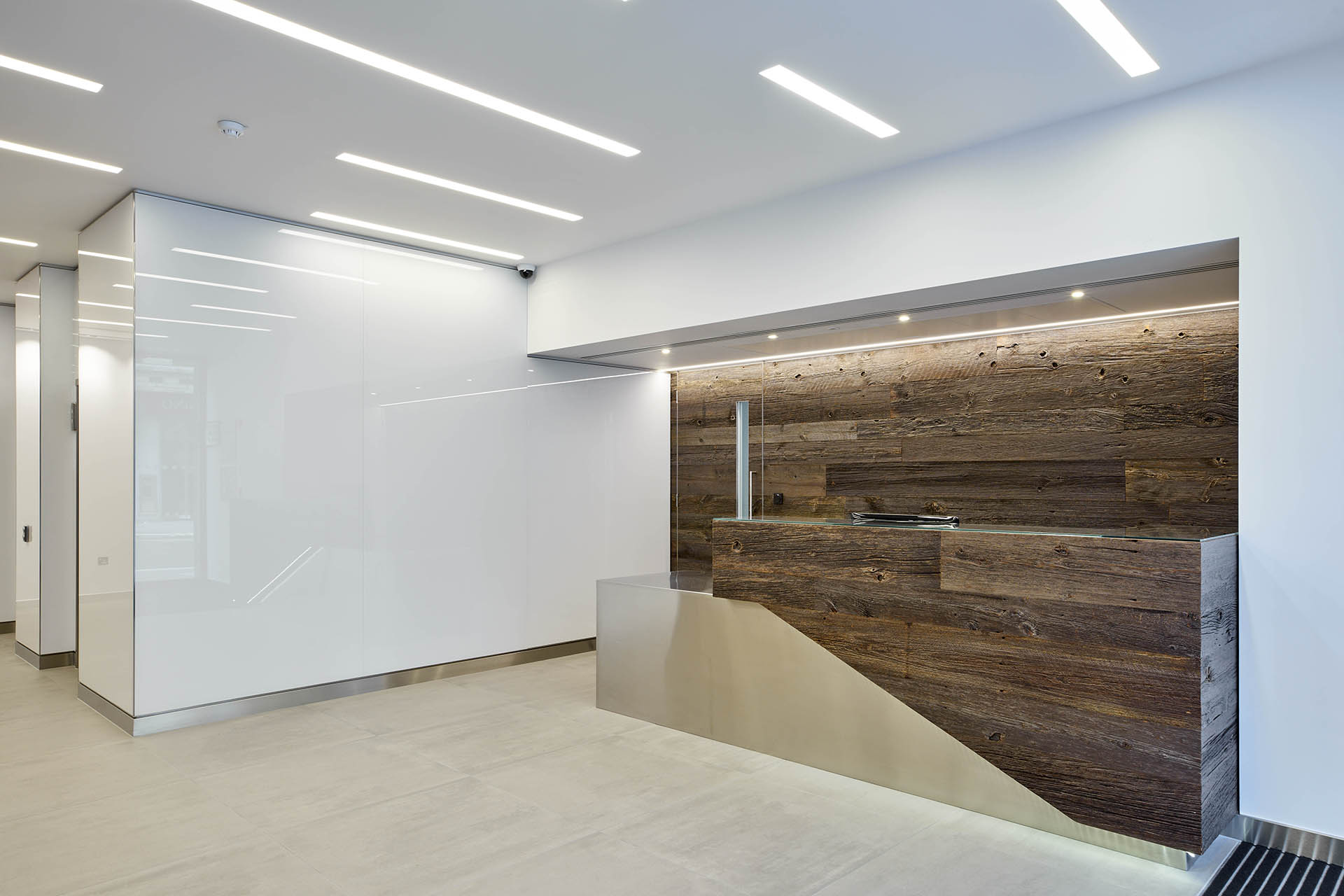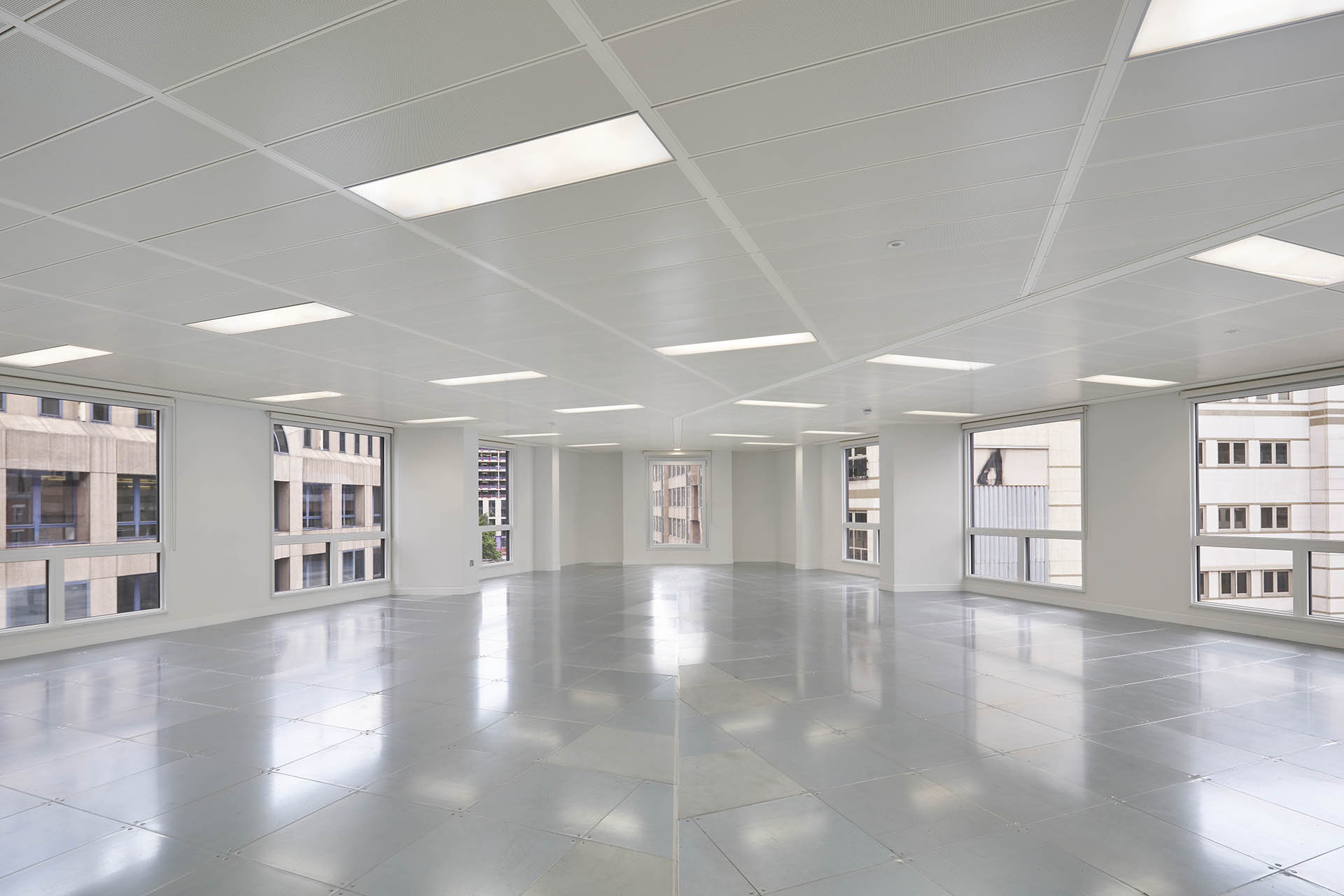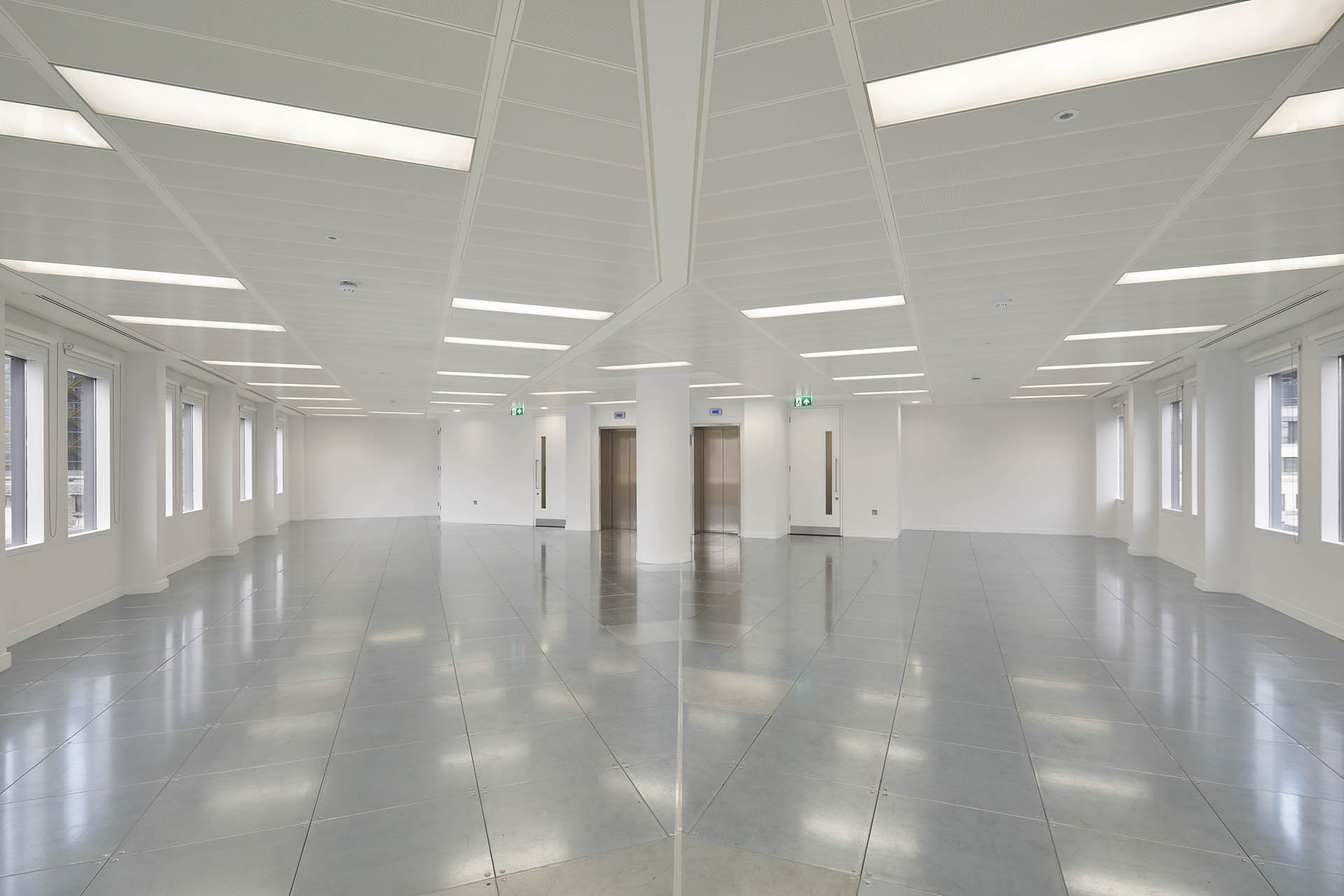69 Leadenhall Street
PROJECT
69 Leadenhall Street
CLIENT
Confidential
ARCHITECT
Pure Design Group
VALUE
Confidential
69 Leadenhall Street
Our team carried out the 73-week Cat A refurbishment of Landmark House on the behalf of a confidential client, with the objective of producing high-quality Grade A office accommodation for let.
Releasing as much of the building’s asset potential as possible involved careful design coordination from the outset to ensure every square foot counted.
Internally, new electrical and mechanical services were fitted on all office floors, with new toilets throughout the building core and new ceilings with raised floors. The ground and basement floors were also split to provide retail space and the main entrance for office staff; this included a new reception area with feature walls made from distressed timber and perforated metal panelling, a bespoke desk as well as new sliding entrance doors.
Works in the basement included the installation of new drainage and the construction of new tiled WC and shower rooms. The existing elevators were refreshed and the central air conditioning unit upgraded to a smaller, more efficient system.
Renown for post-modernist architecture, the exterior of Landmark House has been revamped. Former red granite has been swapped for a more neutral tone. The building was also re-sprayed and its iconic masthead replaced.
Project Team
-
Project Director
Graham Ward -
Project Manager
Brendan O’Donovan -
Project Manager
Bob Tomkins -
Commercial Manager
Ryan Hignell -
Commercial Manager
Mark Raison -
Services Manager
Frank Armstrong







