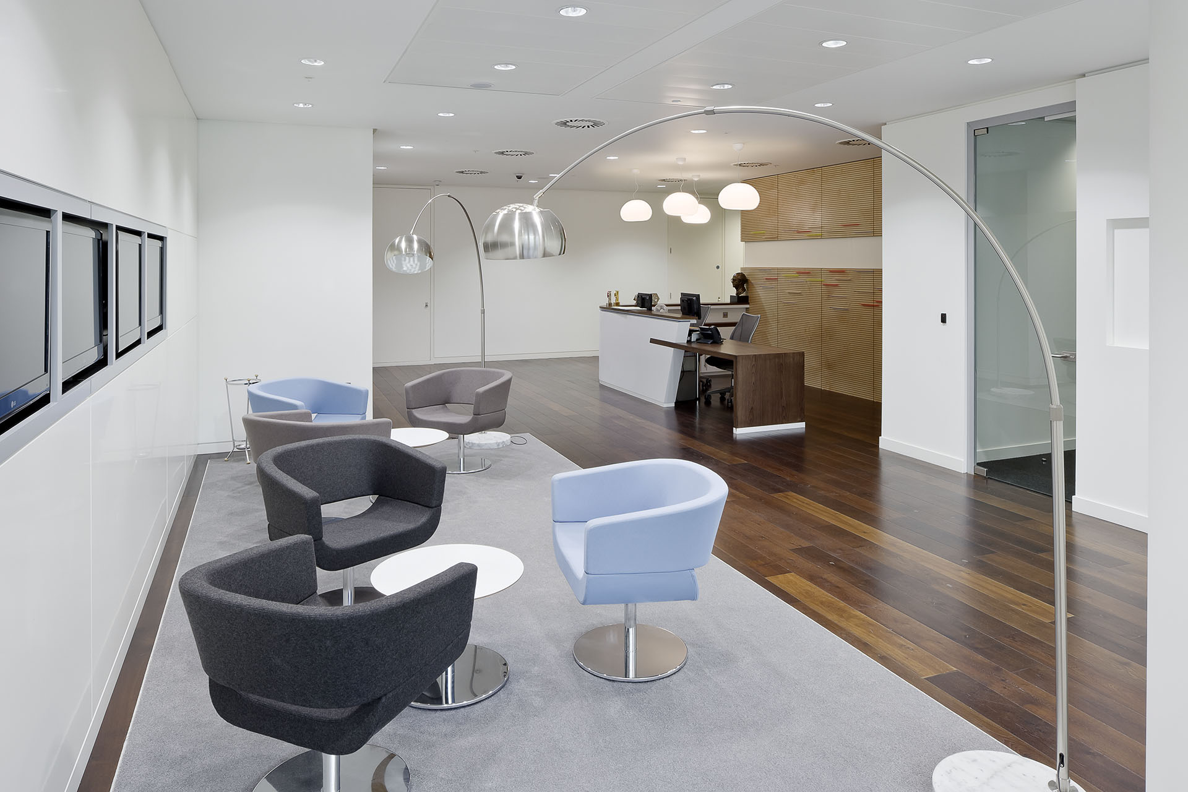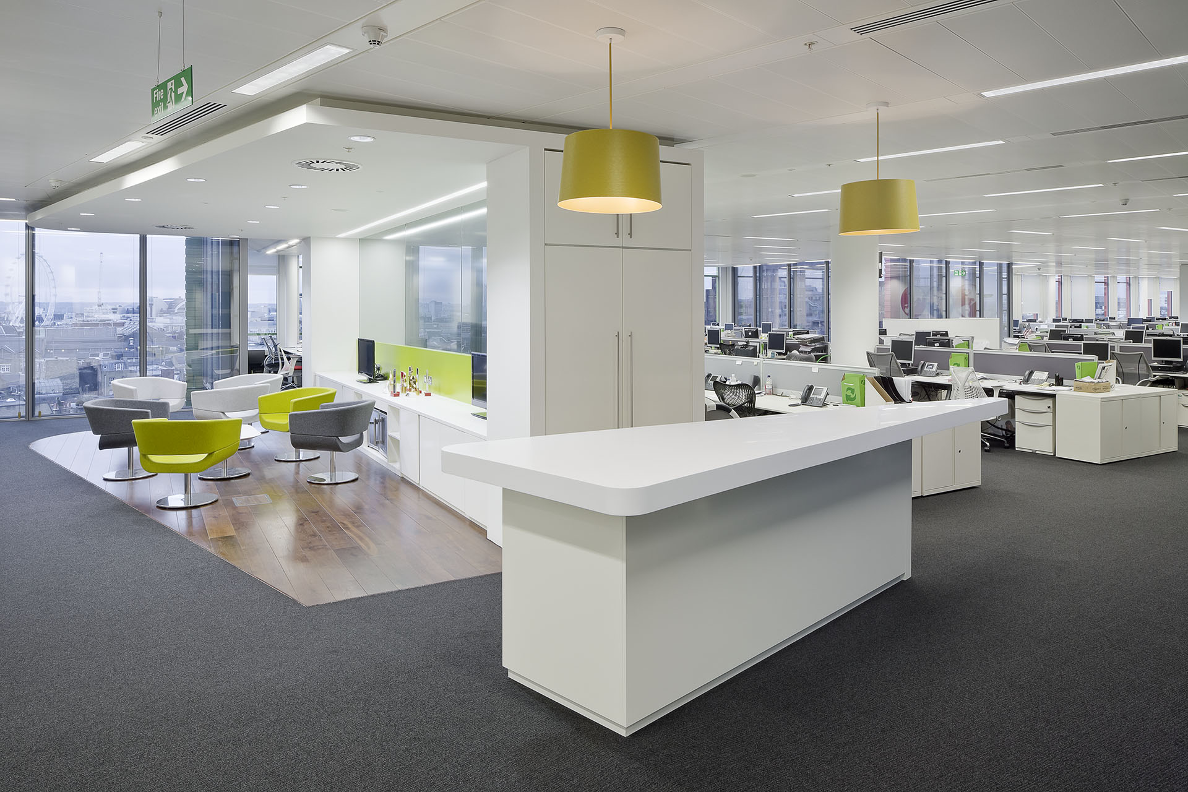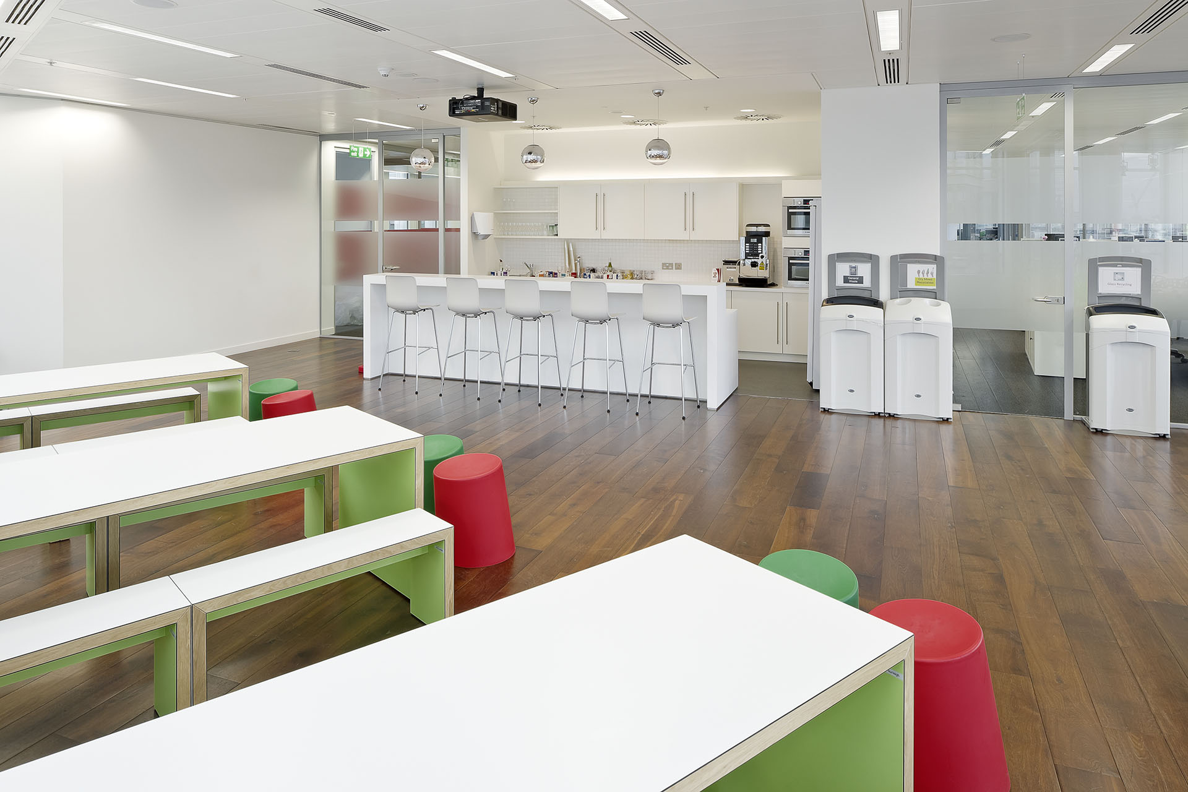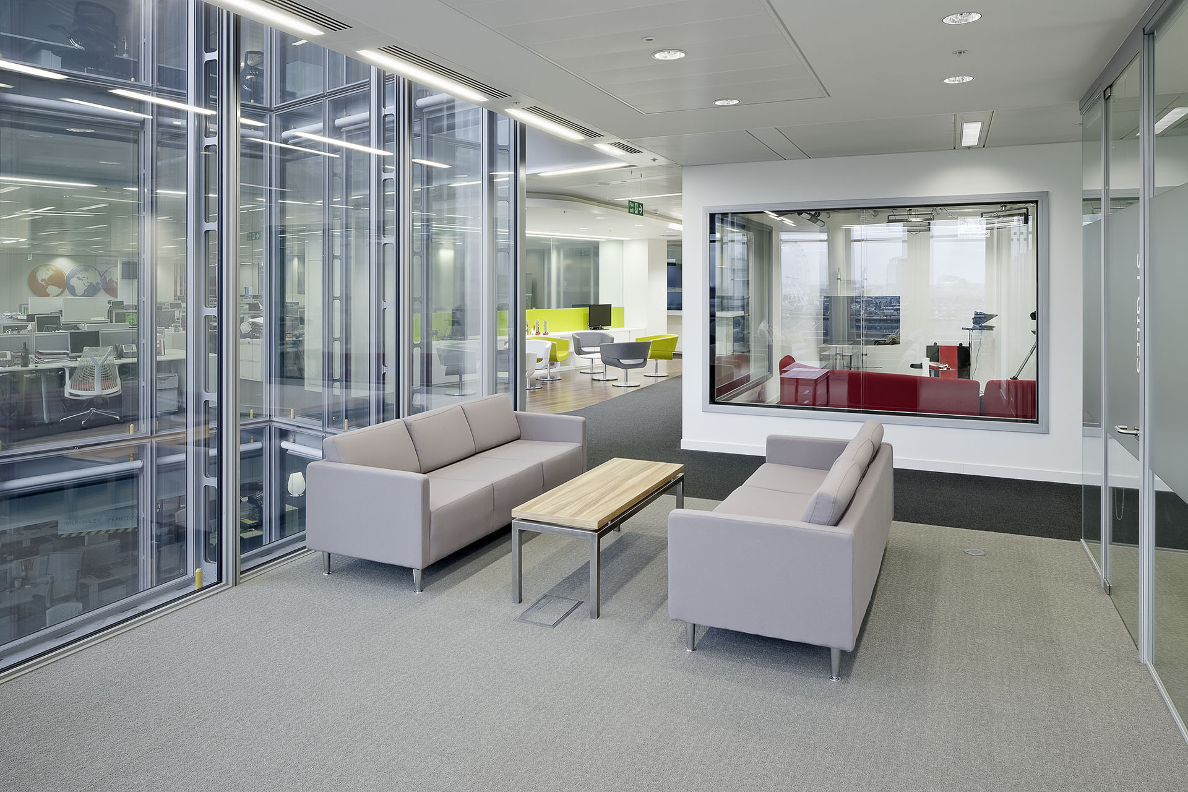Burson-Marsteller
PROJECT
Central Saint Giles, 1 Saint Giles High Street, London, WC2
CLIENT
Burson-Marsteller
ARCHITECT
BDG Architecture + Design
VALUE
£1 million
Burson-Marsteller
Burson-Marsteller required a new flexible space that catered for both clients and staff, which promoted collaborative working to reflect its brand. Based on level 6 of the landmark Central Saint Giles complex, the project included new offices, meeting rooms, a dining area, tea points, studios and an auditorium area.
A particular feature of the project was the high-quality specialist joinery items that were required. These included; a reception desk, wall panels, lacquered display walls, booth seating, veneered wall panels and coat cupboards. We also provided alterations to all services throughout the office space.





