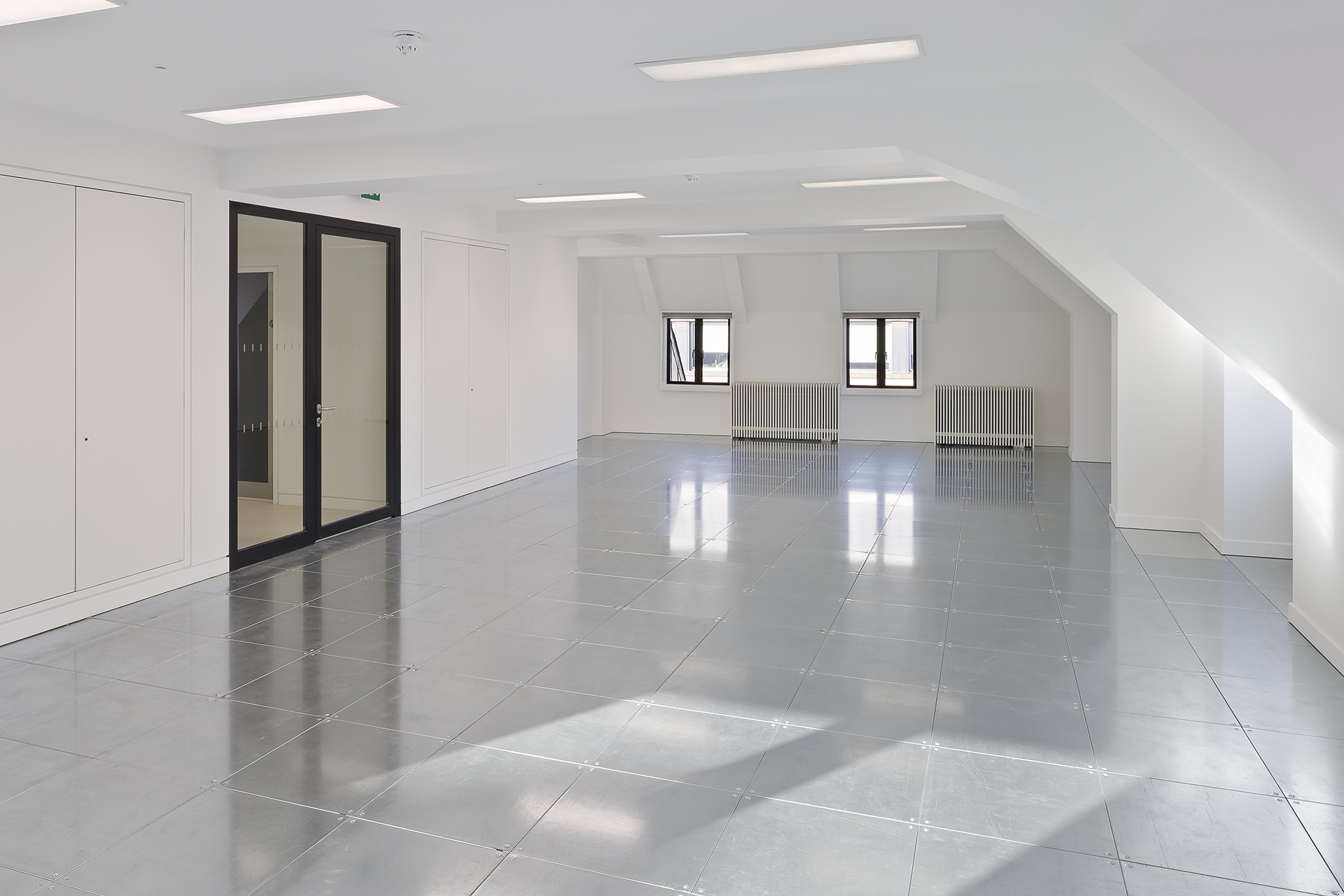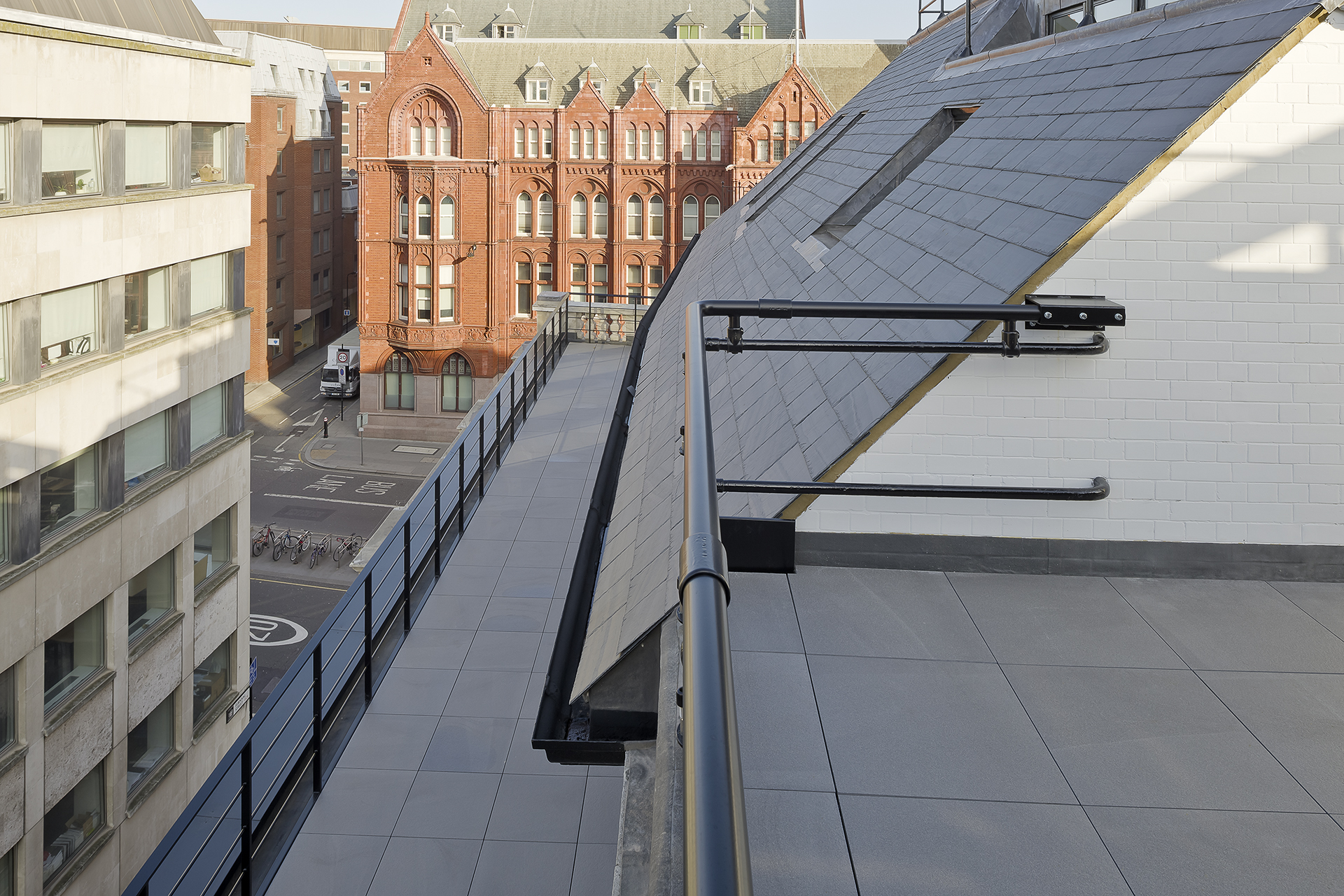Carmel Holdings Ltd | 18 Holborn
PROJECT
Marlborough Court, 14-18 Holborn
CLIENT
Carmel Holdings Ltd
ARCHITECT
Orms
VALUE
Confidential
Carmel Holdings Ltd | 18 Holborn
Carmel Holdings Ltd required to lease the building and commissioned the complete refurbishment from the lower ground to the fifth floor to provide prospective tenants with modern office accommodation, equipped with new facilities.
A contemporary design scheme has been fitted across 18,000 sq ft to create open plan office accommodation in addition to a new reception area, welfare and back of house facilities.
The existing reception was completely modified from two levels to one including a new main entrance and lifts. A bespoke stainless steel desk procured from Marzoratti Ronchetti in Italy sits within the space, set against a limestone feature wall.
New services have been fitted throughout including new sub main distribution equipment to the rooftop plant and a new AHU unit to the basement and roof. Integrating the M&E services within the high-level ceilings also provided additional space for future fit outs.
The building has benefited from a complete renewal of windows and an external clean to the stone facade on three elevations as well as repairs to the roof.
Project Team
-
Project Director
Graham Ward -
Operations Director
Martin Barnett -
Senior Project Manager
Daniel Briggs -
Commercial Manager
Frank Armstrong -
Estimating Manager
Owen Gavin





