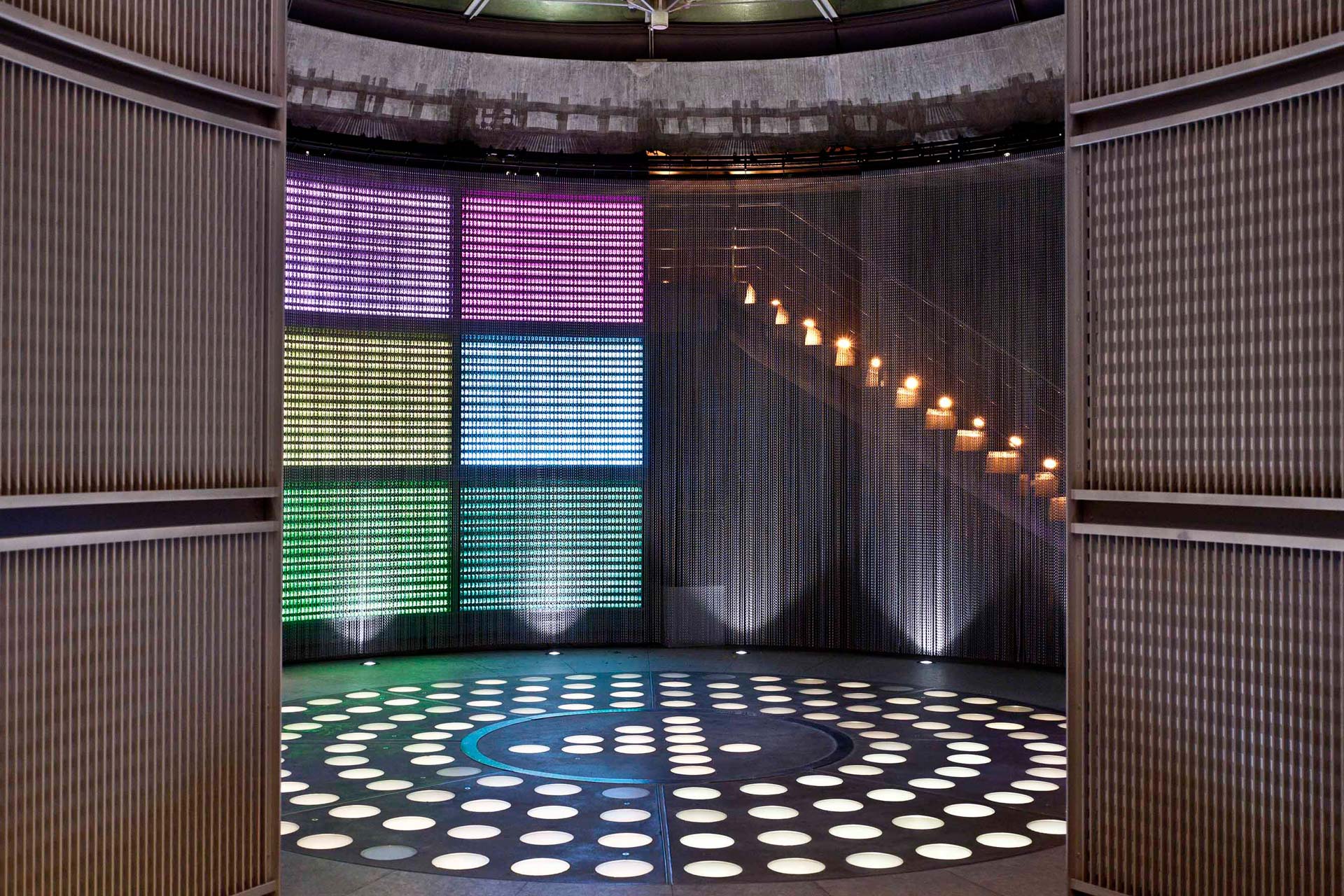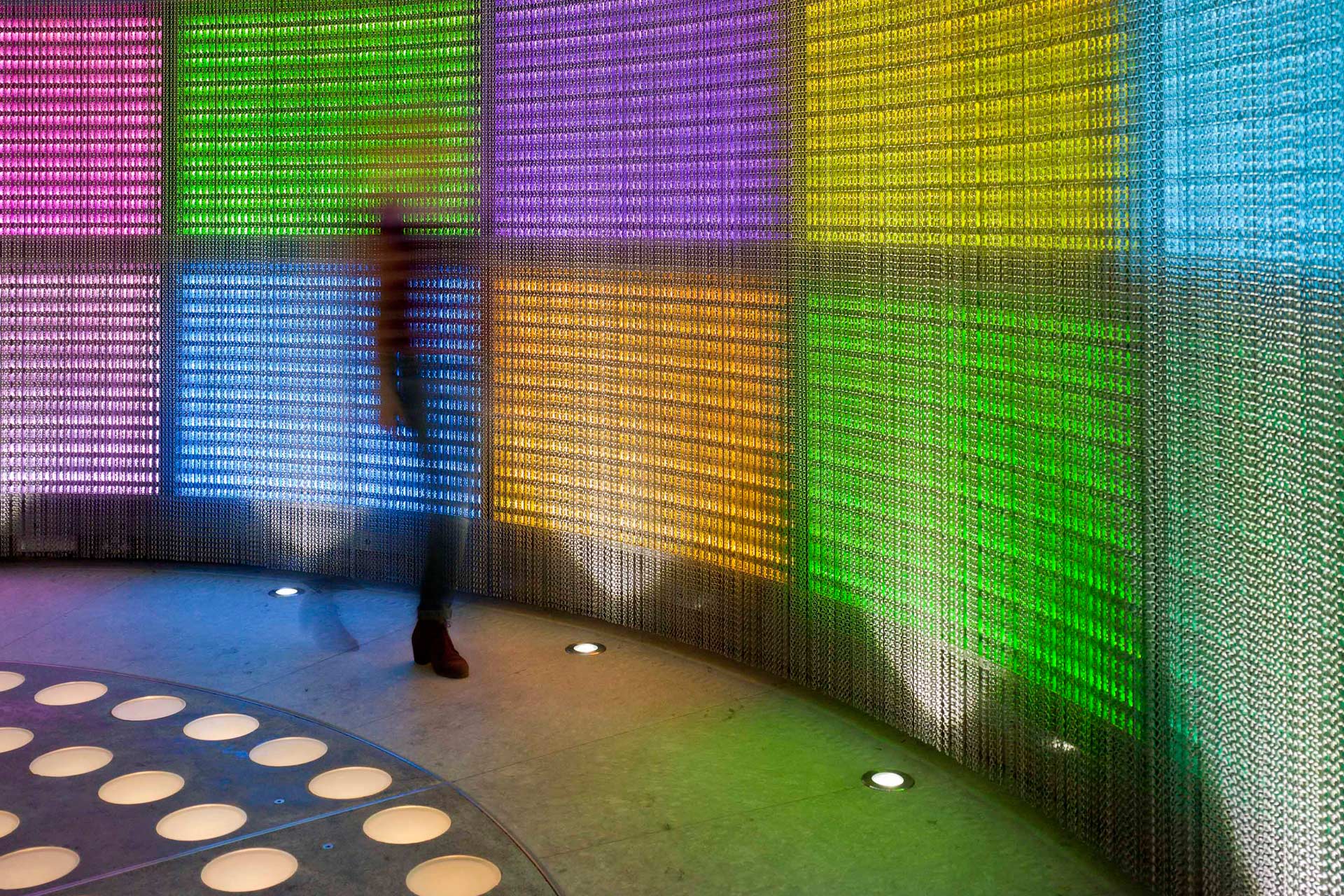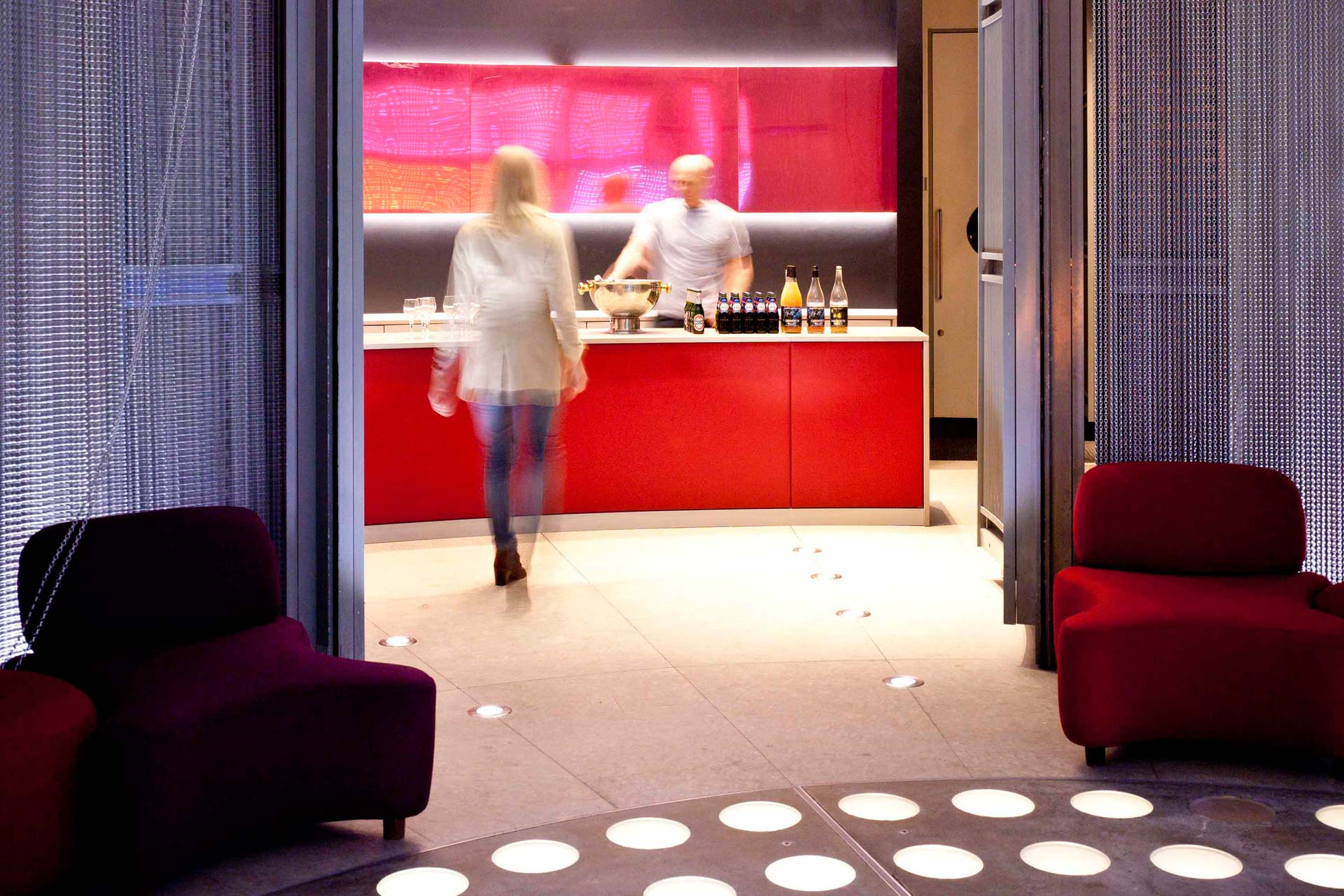Channel 4
PROJECT
The Drum, 124 Horseferry Road, London SW1P
CLIENT
Channel 4
ARCHITECT
Sheppard Robson
VALUE
£163,000
Channel 4
The Drum is located beneath a roof light which is the “eye” of the Horseferry Road building, at Channel 4 HQ. The space is used as a meet and greet event area next to the cinema screening room. Our client needed the space to be updated in line with the rest of the office.
Parkeray Lite delivered the 861 sq ft refurbishment to the bar and seating area, with lighting as the main feature of this circular space. 16,000 RGB LED tapes are fitted to panels on the curved walls and these lights are programmed to 12 different colour settings, controlled via the main computer in the cinema. The LEDs sit behind a curtain of 2,600 thin chains, which hang from a motorised track and provide flexibility for 360 degree wall coverage.
The whole project was completed out of hours and within a fully occupied building.




