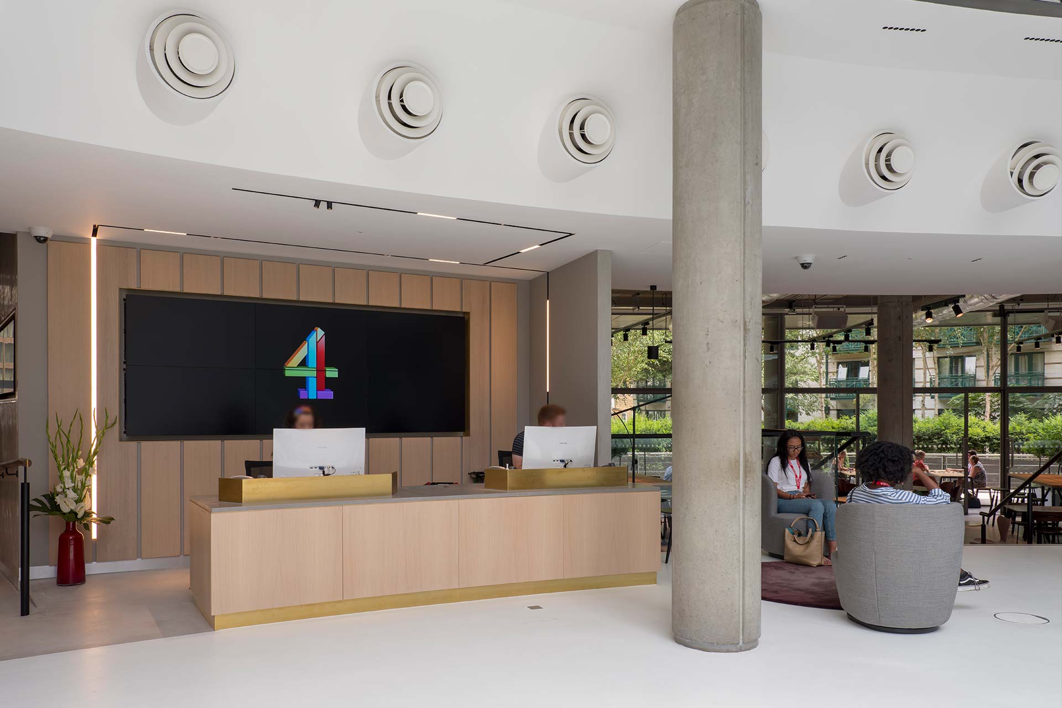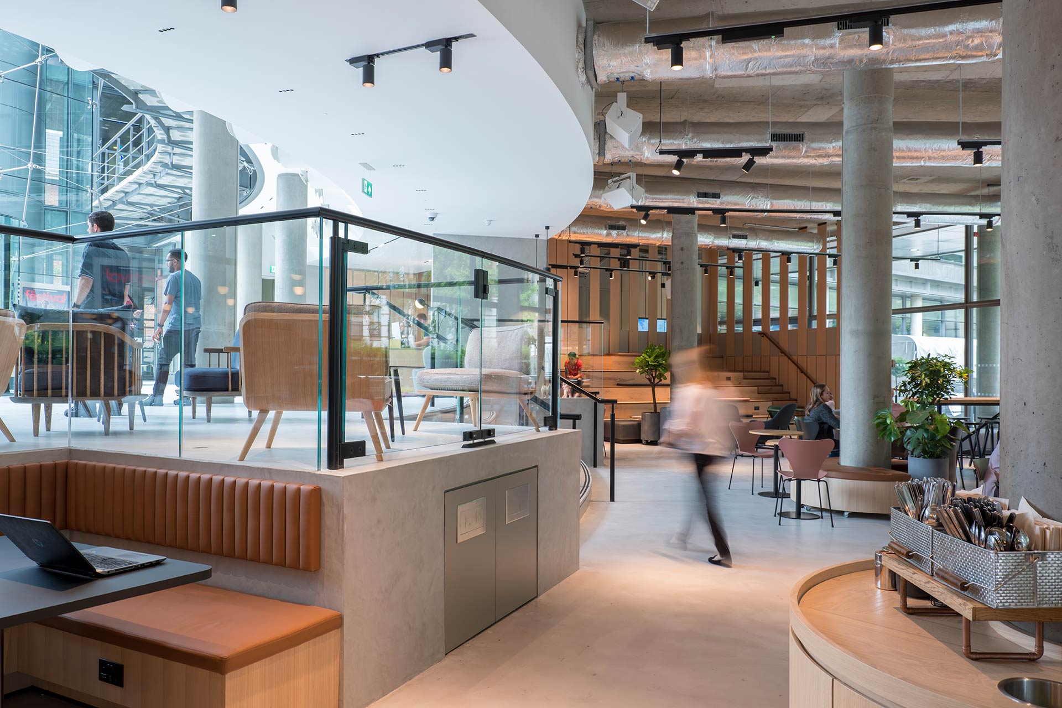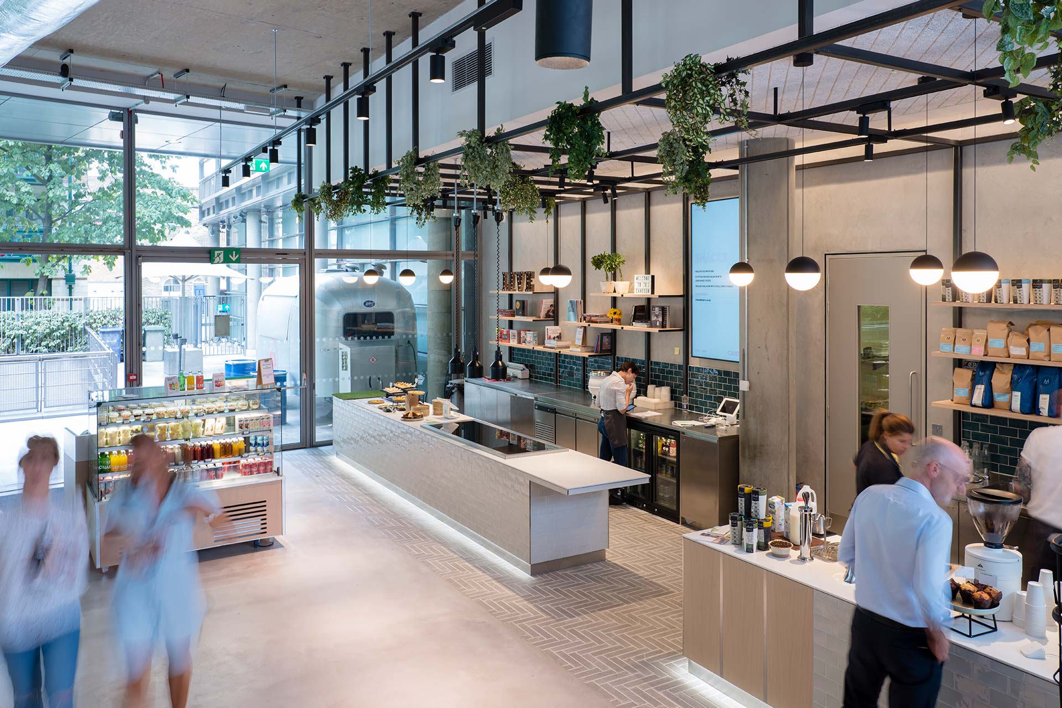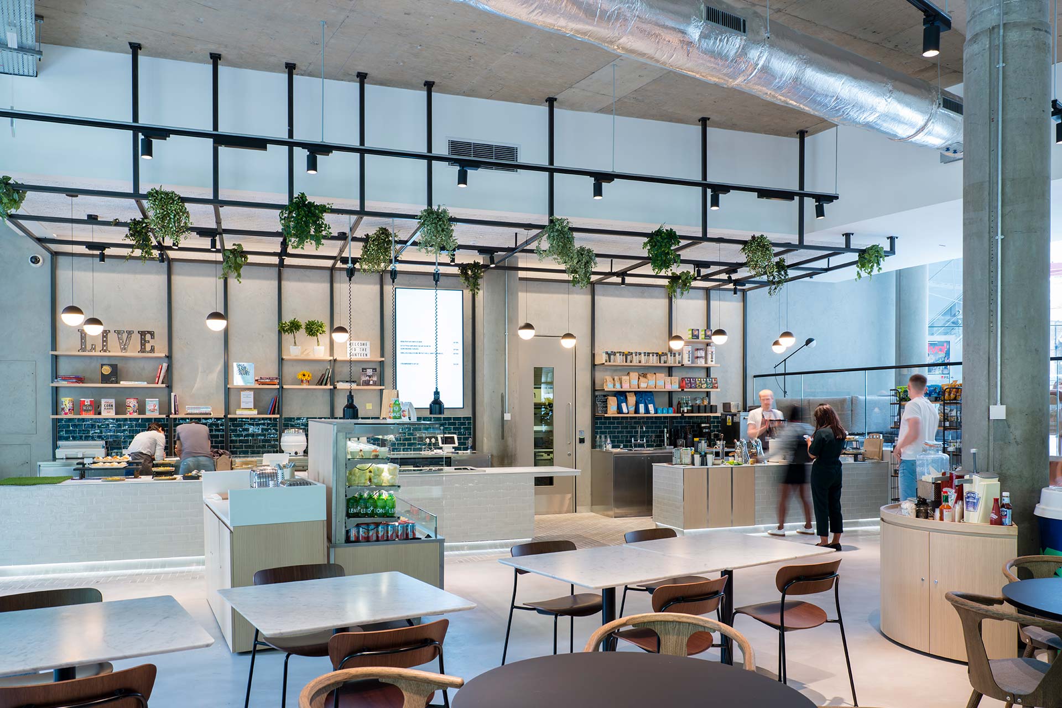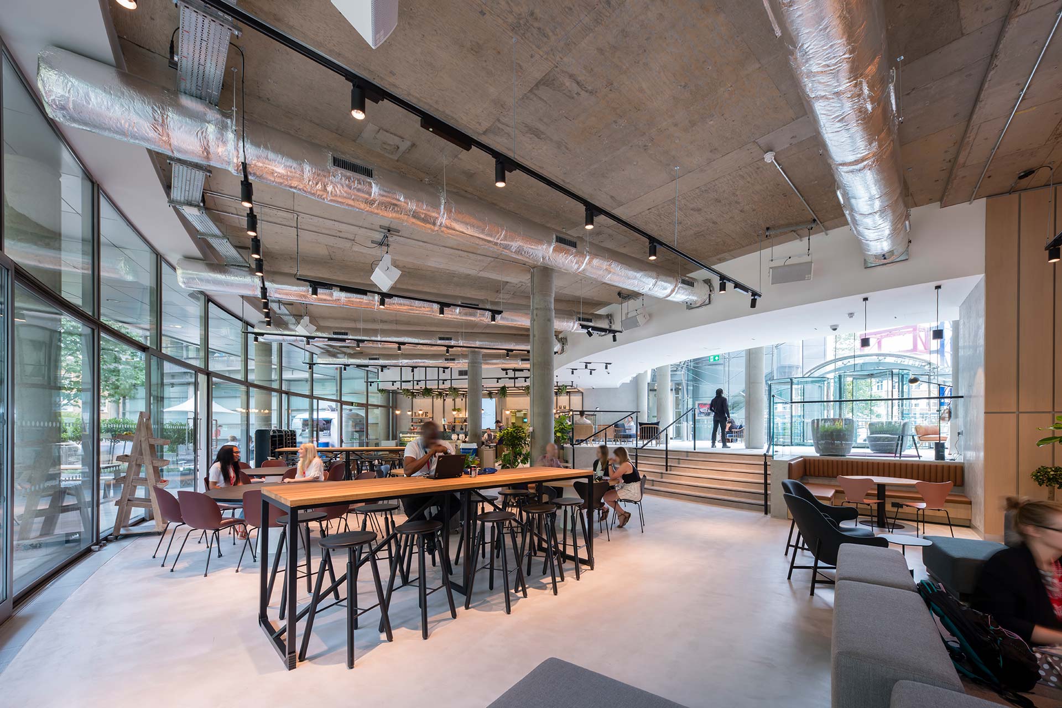Channel 4 Reception Area
PROJECT
124-126 Horseferry Road, London SW1P
CLIENT
Channel 4
ARCHITECT
MCM Architecture Ltd
VALUE
£1.3m
Channel 4
Welcoming space for both staff and visitors
Our 7,000 sq ft refurbishment of Channel 4’s existing reception area and coffee bar has created additional space to host events and given a new lease of life to the coffee bar, with revenue up 500% on opening day alone. The construction of a new concrete staircase and stage – linking both areas has enabled better space management, while bespoke joinery such as bleacher seating, servery units and booth seating provides a bright and welcoming spot for both staff and visitors.
Project Team
-
Chris Ayers
Project Director -
James Sherlock
Project Manager -
Rob Cafferty
Senior Services Manager -
Greg Lloyd
Senior Commercial Manager -
Arron Knight
Assistant Commercial Manager

