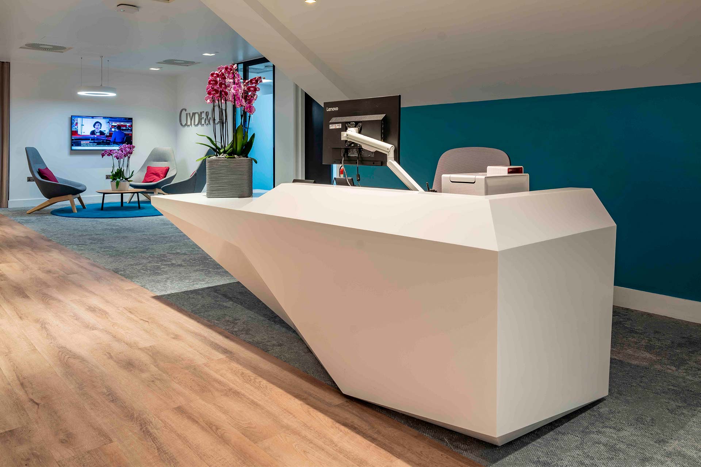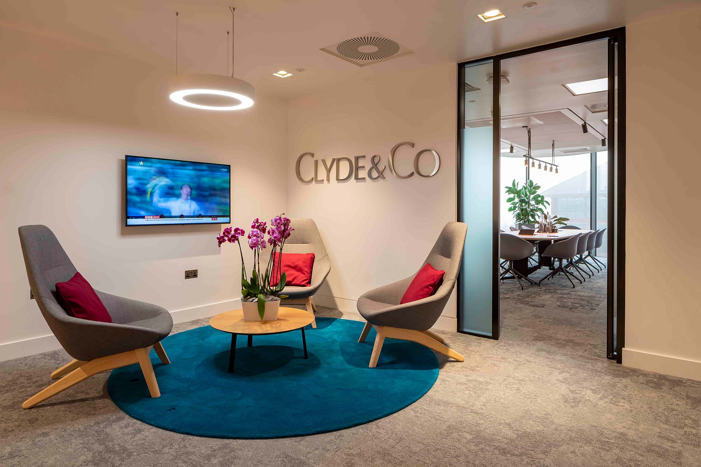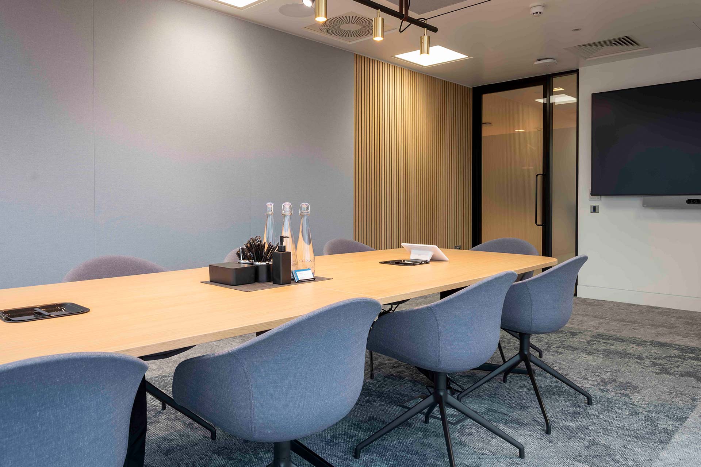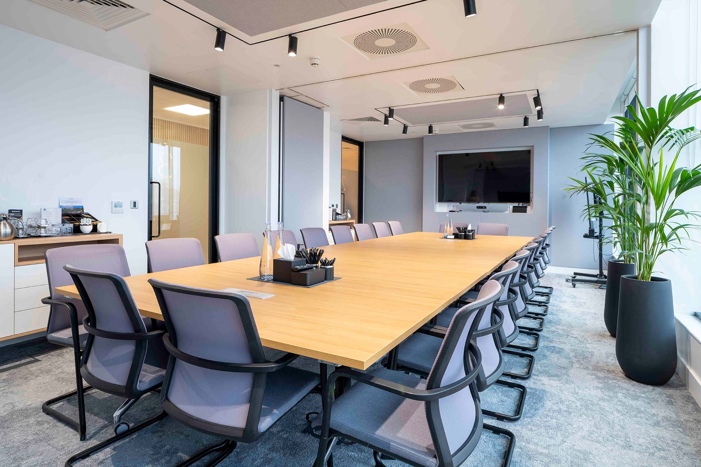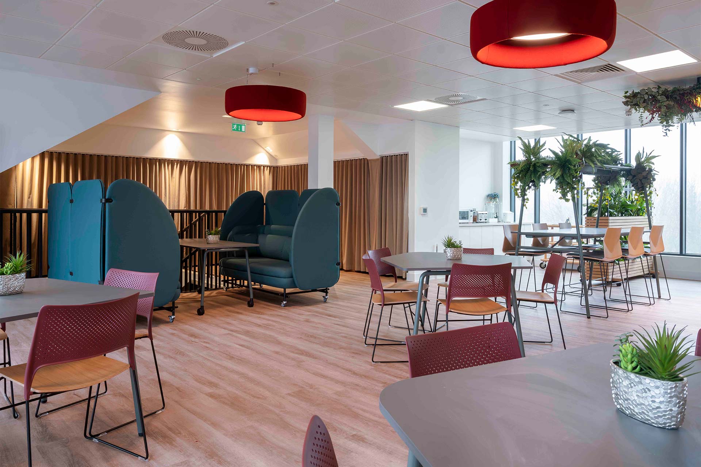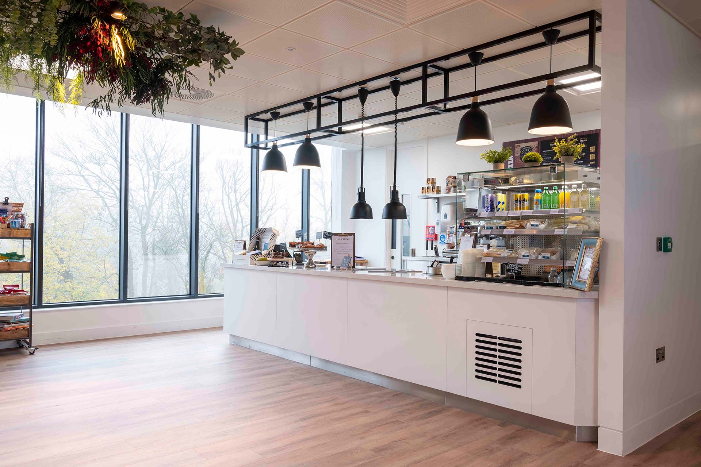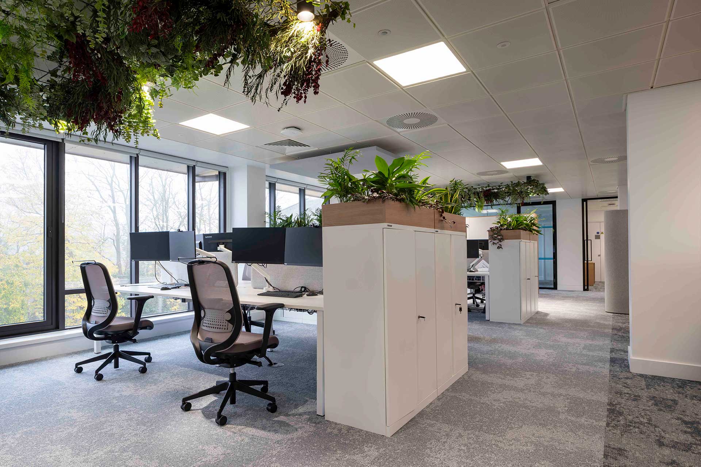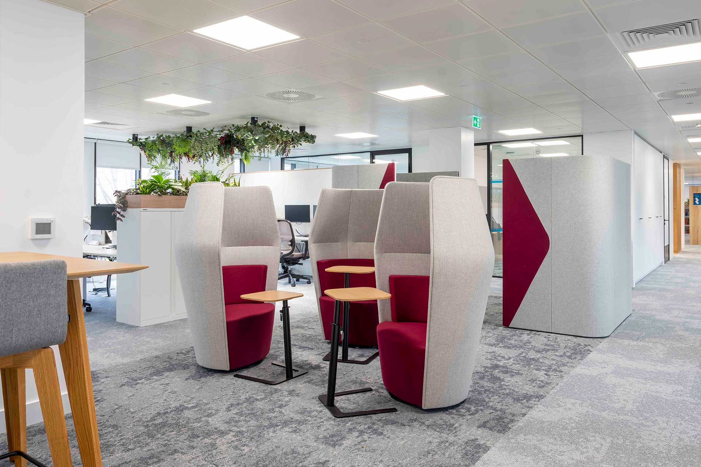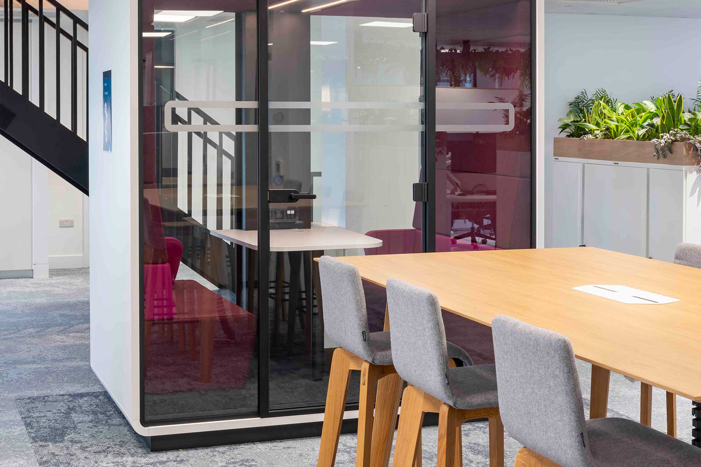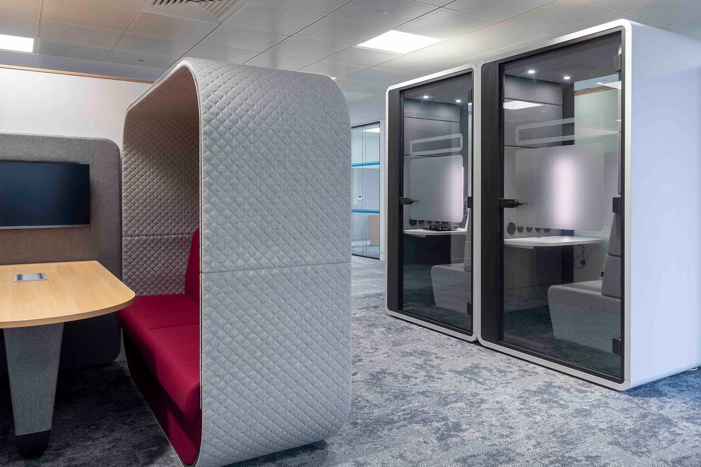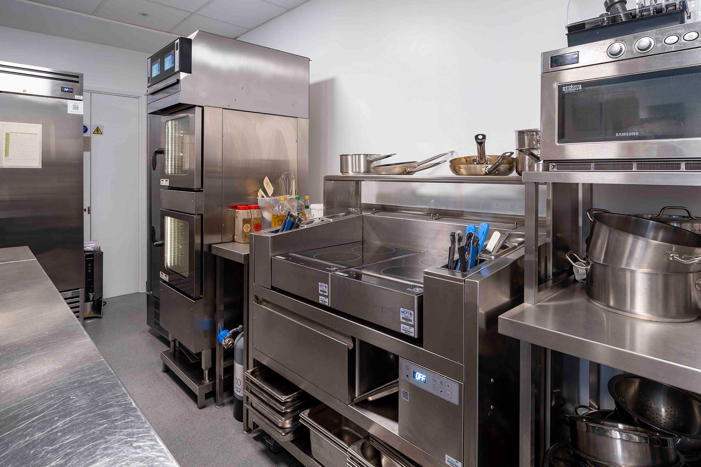Clyde & Co
PROJECT
Levels 2, 3 and 4 London Square, Guildford
CLIENT
Clyde & Co
ARCHITECTS
IDL:Architecture
VALUE
Confidential
Clyde & Co
Following the relocation to the new space, the client was keen to provide a new way of working with a collaborative approach for their staff.
Two floors at London Square consist of open plan office space, tea points, focus and meeting rooms that met strict acoustic standards utilising a selection of solid and double-glazed partition and supplemented with acoustic panels and soft furnishings.
The fourth floor is home to a welcoming new reception area, large staff canteen with catering kitchen. Two folding walls wrapped with acoustic panels were installed to create a multifunction meeting room. Bespoke joinery items for tea points, copy points and wellness room.
Project Team
-
Greg Lloyd
Operations Director -
Martin Barnett
Construction Director -
James Rogers
Project Director -
Steve Gohery
Project Manager -
Dean Mythen
Commercial Director -
James Mann
Commercial Manager -
Sam Greaves
Services Director

