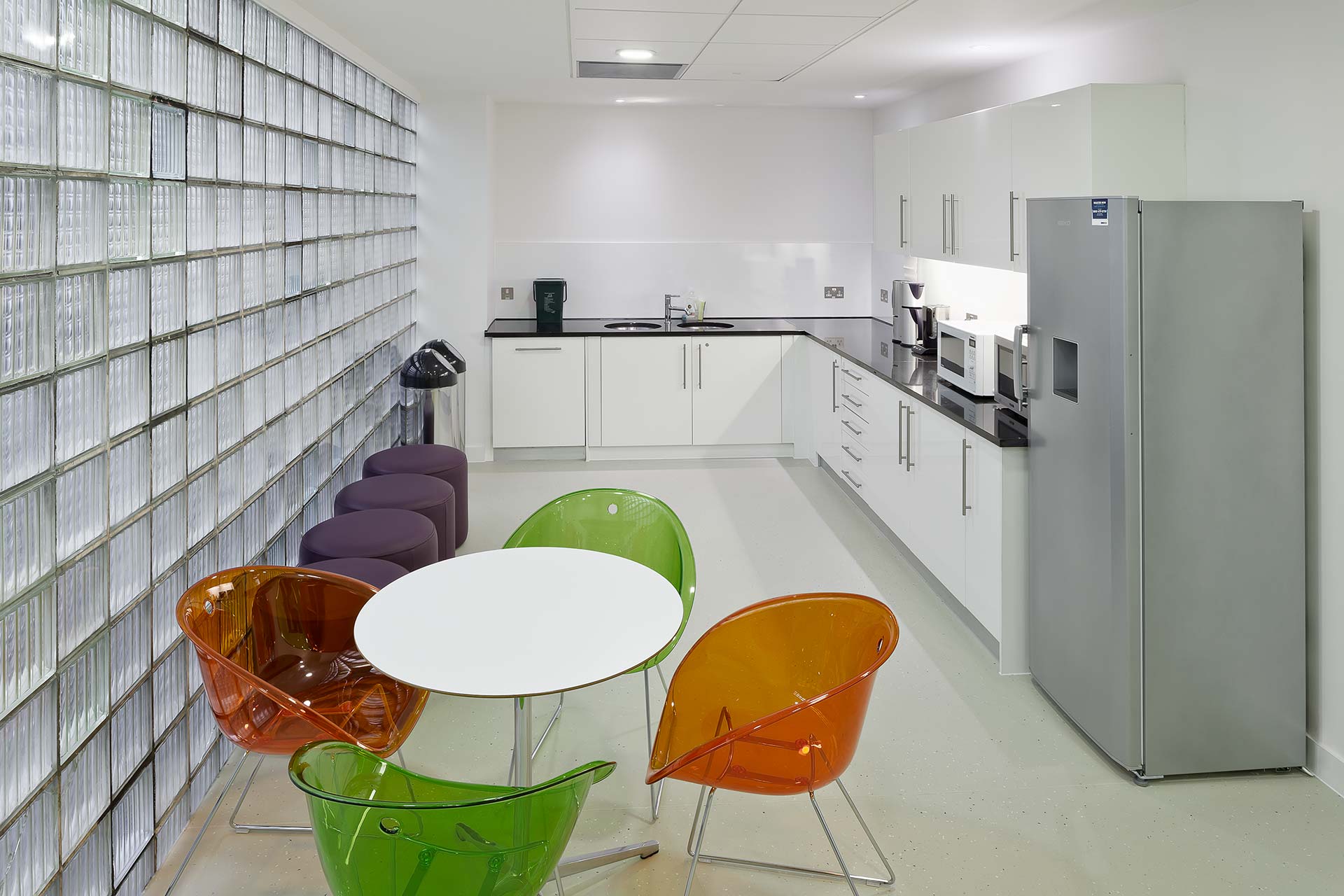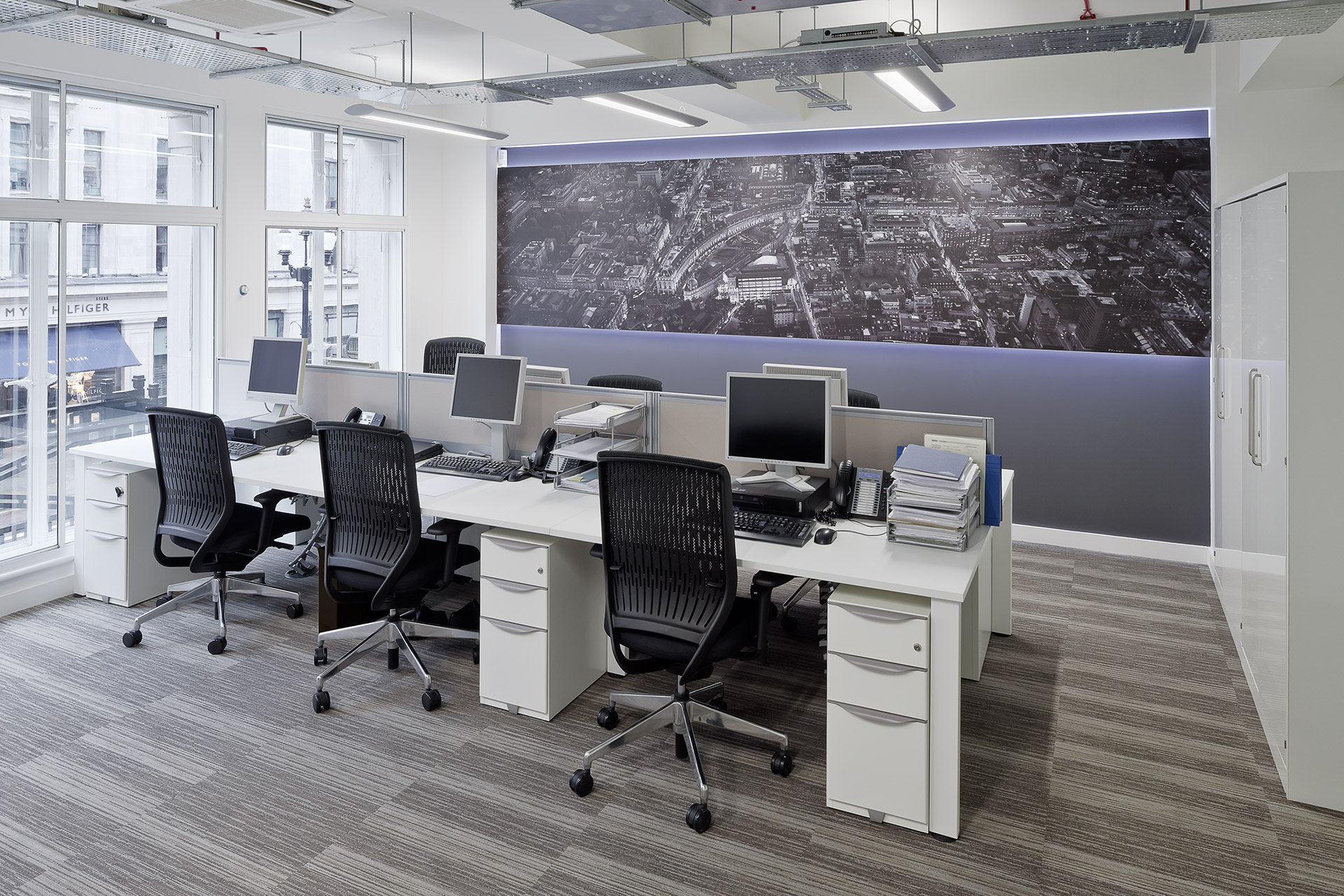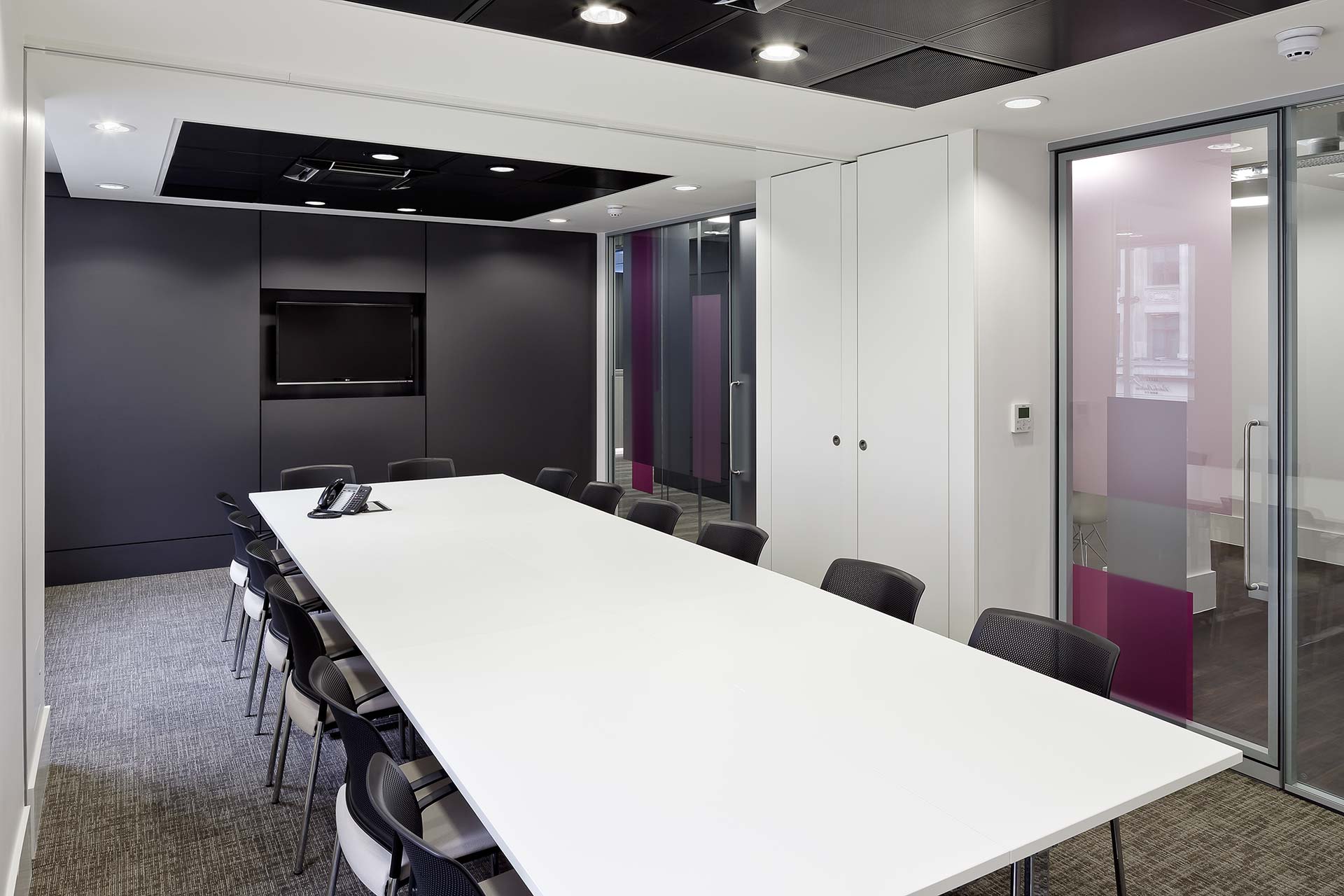Crown & Heddon
PROJECT
143-151 Regent Street, London W1
CLIENT
Crown & Heddon
ARCHITECT
Regent Street Direct
VALUE
£500,000
Crown & Heddon
The project involved the strip out and Cat B fit out of the 1st floor of two adjacent buildings. An opening was formed through the party wall to link the two areas and new exposed M&E services were installed throughout. A new reception and waiting area was created, as well as a large staff breakout area.
Other features included new toilets, branding and manifestations, solid and glass partitioning, decorations, floor finishes, bespoke joinery and feature lighting.





