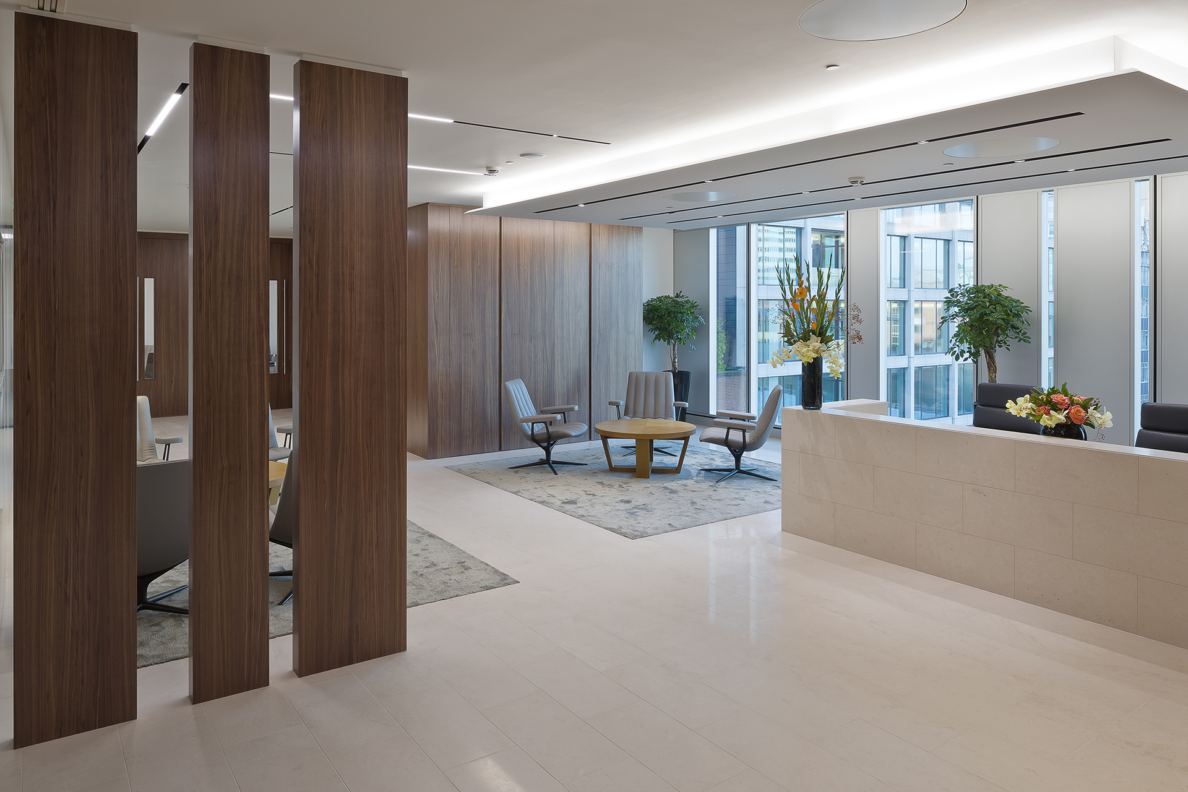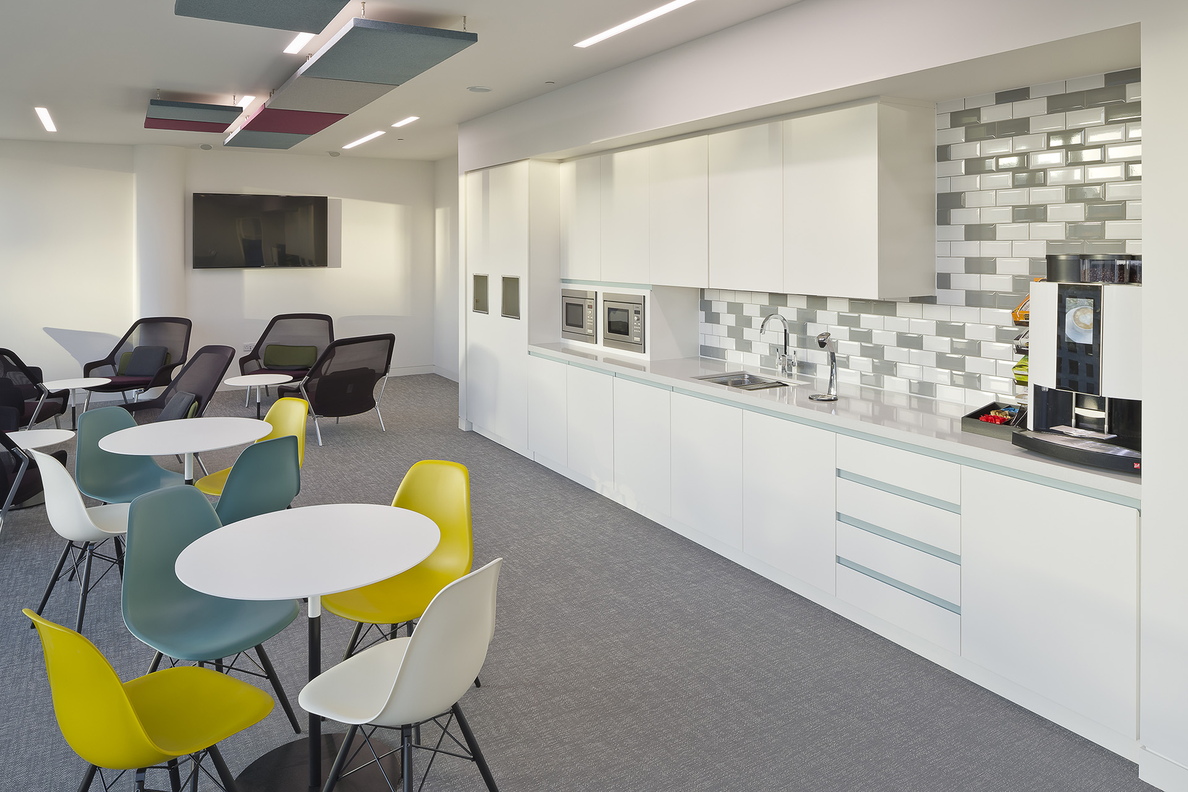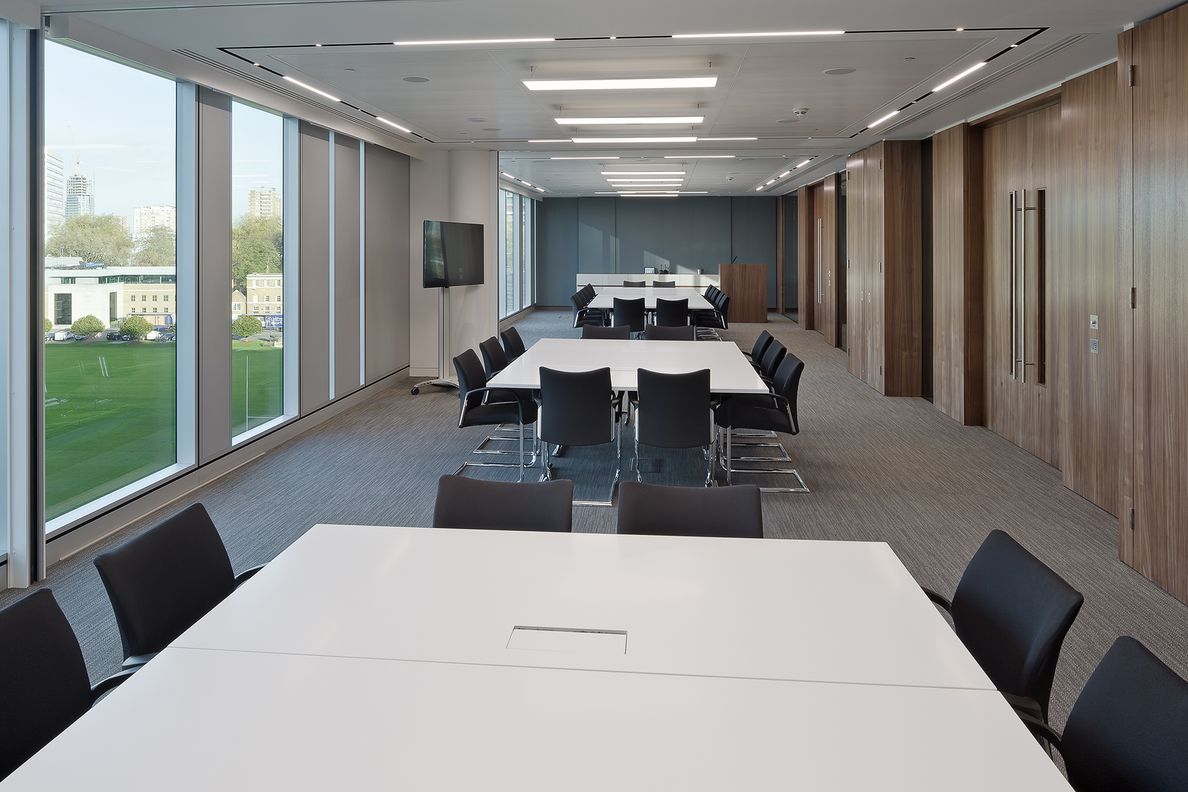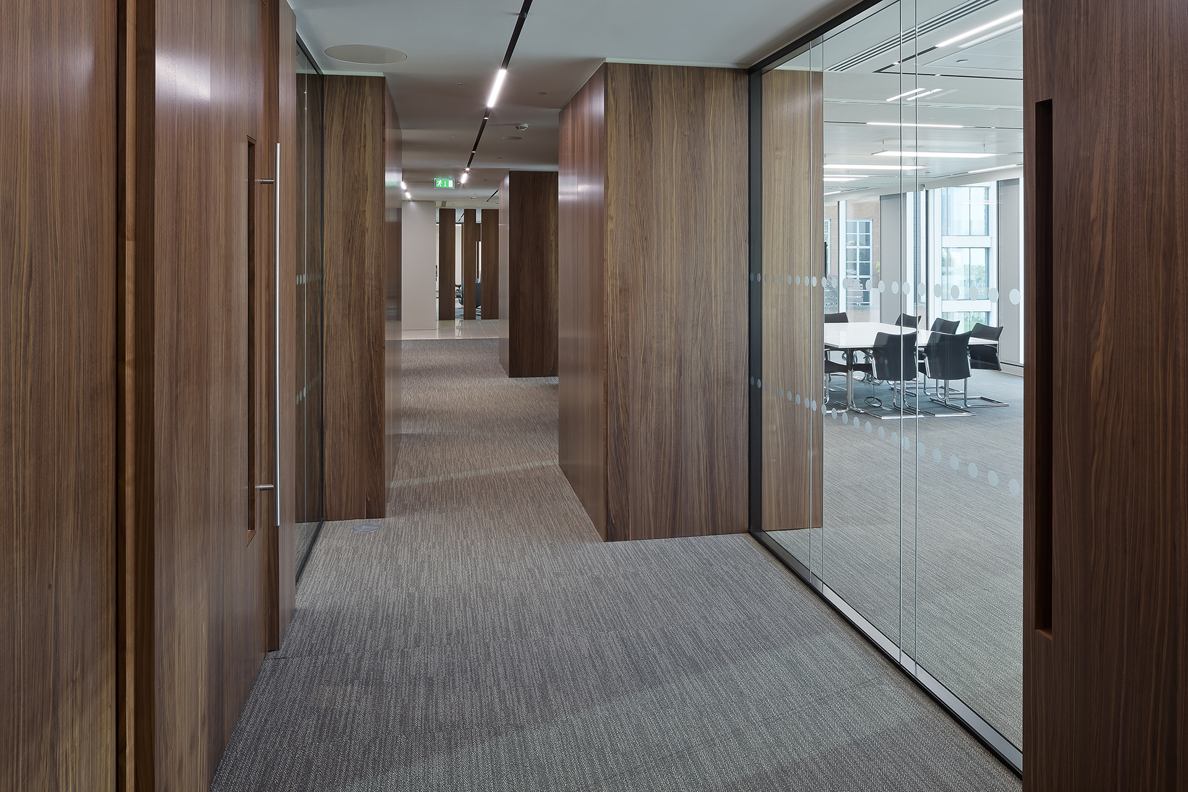Fox Williams LLP
PROJECT
10 Finsbury Square
CLIENT
Fox Williams LLP
ARCHITECT
Cushman & Wakefield
VALUE
Confidential
Fox Williams LLP
The project comprised the fit out of the 6th floor including a sublet demise for law firm Conyers Dill & Pearman and the partial fit out of the fifth floor.
On the 6th floor, we constructed an open plan space for the secretarial and administration departments, as well as cellular offices, breakout spaces and facility areas.
The partial fit out of the 5th floor involved the creation of 16 cellular offices, as well as client-facing space, this included a dedicated reception area finished in natural stone with a cladded reception desk. High-end joinery features throughout with nine meeting rooms constructed from a double-glazed partition system and cladded in American Black Walnut. A catering kitchen and storeroom were also provided to facilitate the space.
A range of M&E works were completed, from fire alarm systems and sprinkler modifications to the provision of an extract system to the kitchen with units fitted to the roof.
Noise containment was a key requirement from start to finish with acoustic materials fitted across the floors and within breakout areas, where noise levels would be the highest.
Project Team
-
Project Director
Alan West -
Senior Project Manager
Matt Gascoigne -
Senior Commercial Manager
Brian Hemmings -
Senior Services Manager
Rob Cafferty -
Estimating Manager
Bernard Ryan -
Assistant Commercial Manager
Joe Rowley





