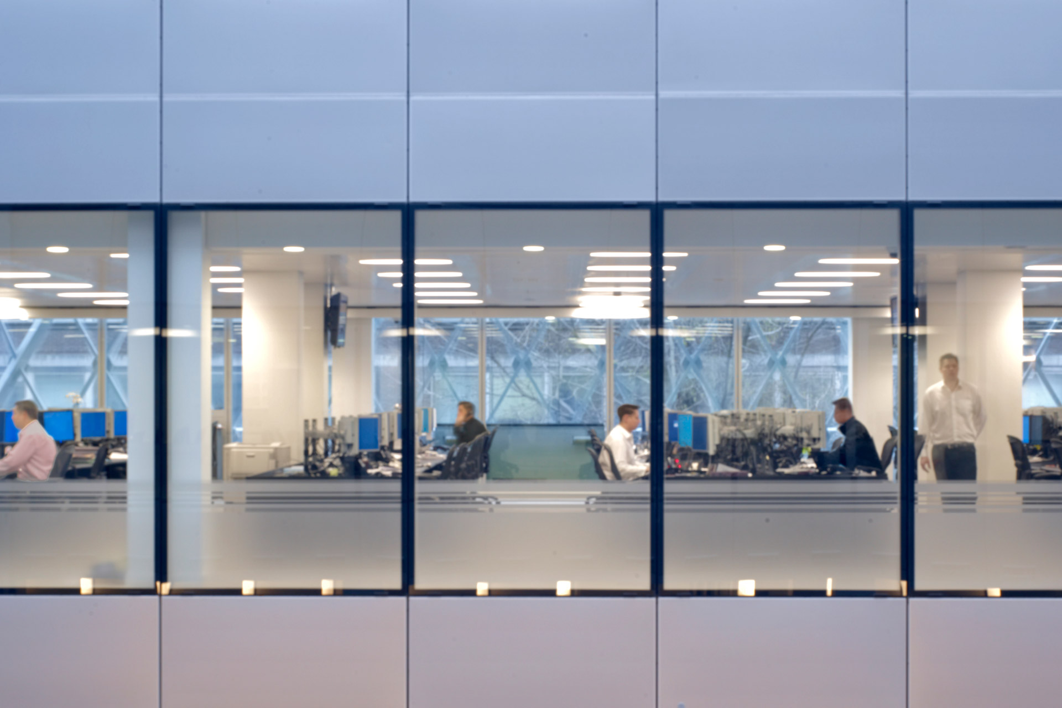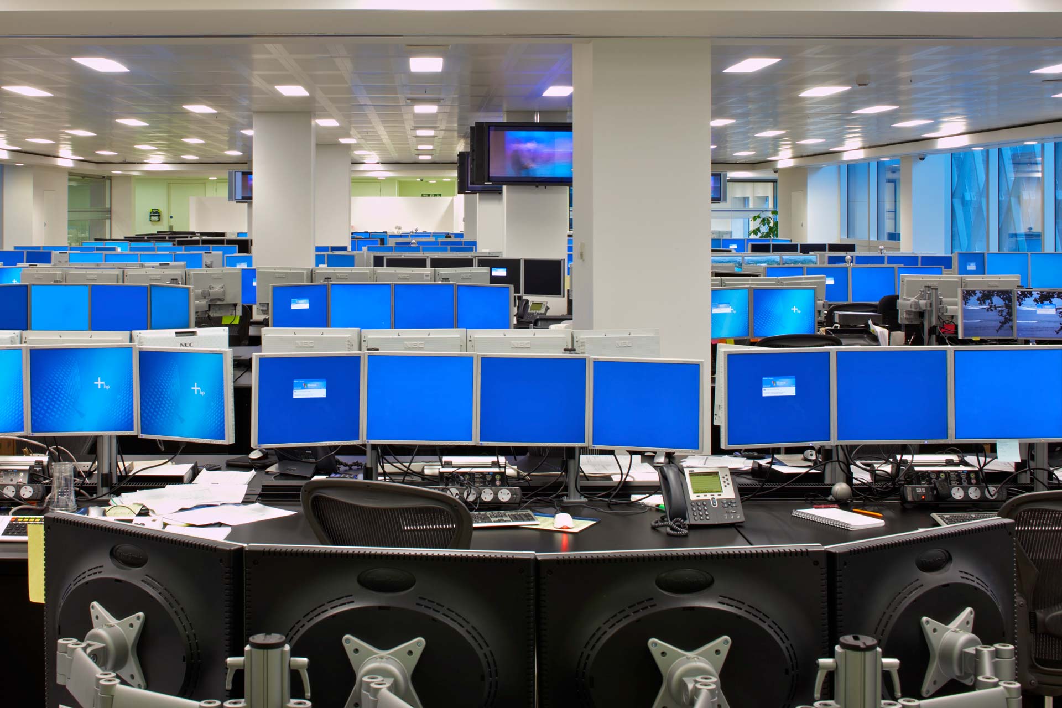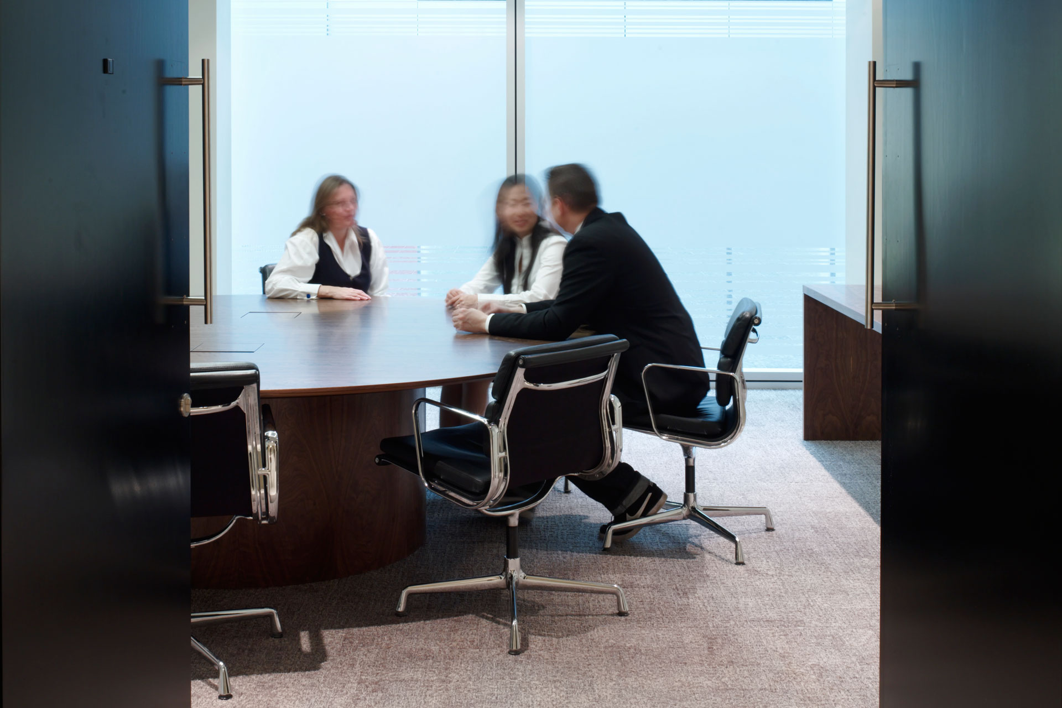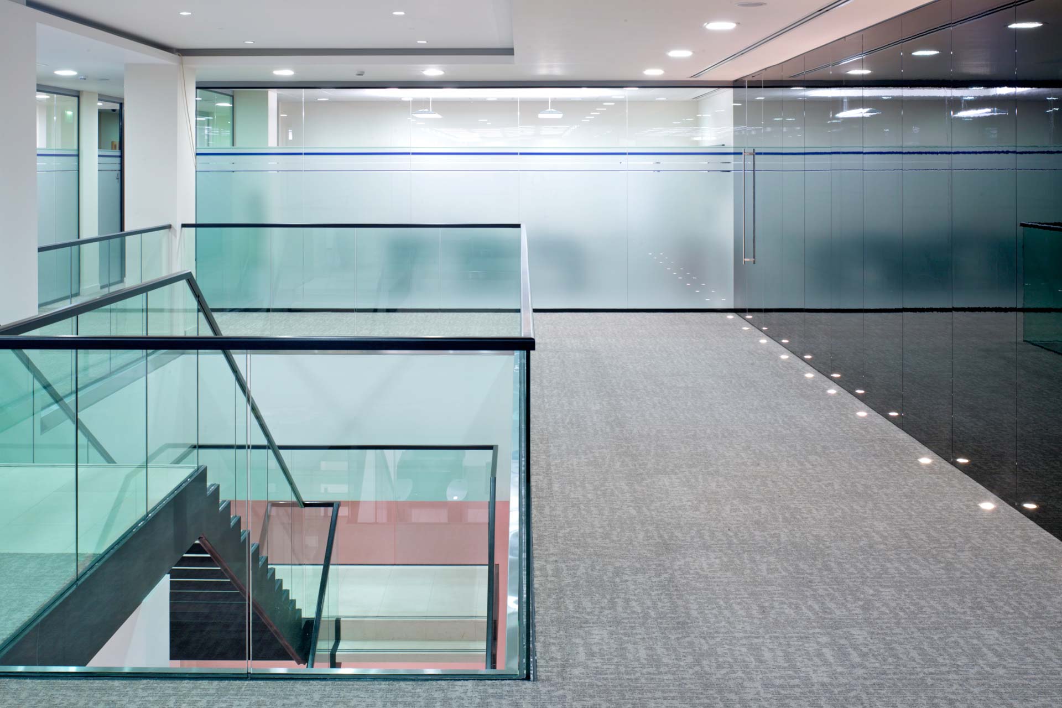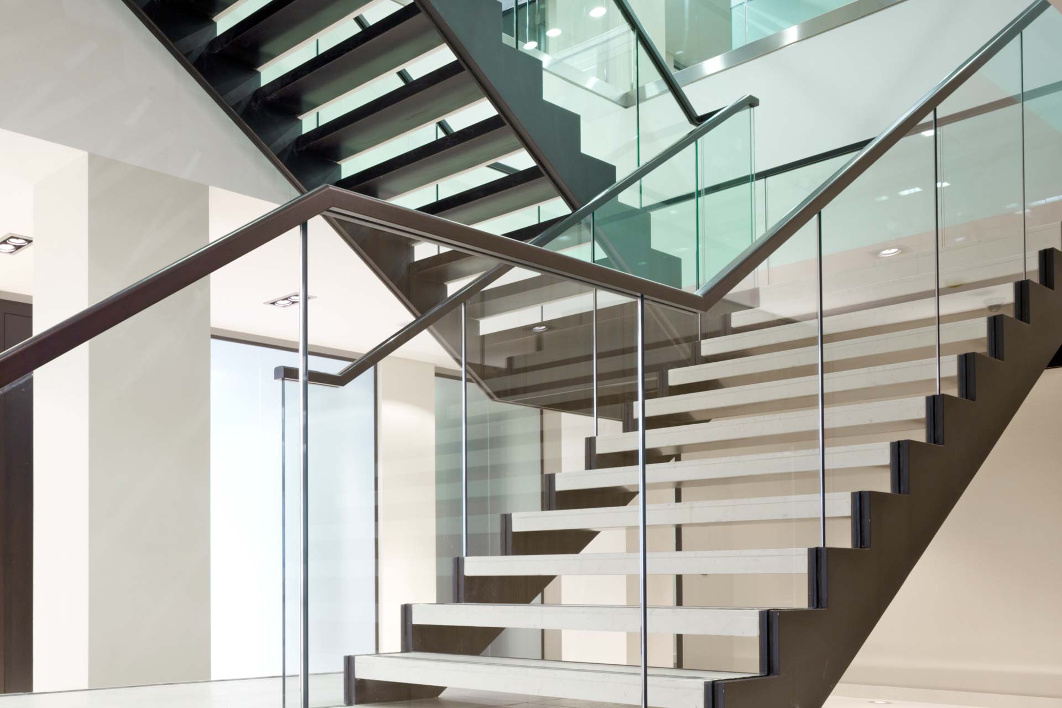Hedge Fund Company
PROJECT
London W1
CLIENT
Hedge Fund Company
ARCHITECT
KKS
VALUE
£5.9m
Hedge Fund Company
A Cat B fit out was delivered to a trading floor and ancillary areas to service 250 dealer spaces for a confidential financial client.
Works were undertaken across two floors. The first floor included the provision of primary and secondary trading spaces with comms and SERs, meeting areas, reprographic space and breakout points. Ground floor works included a new reception, catering, board and meeting areas, together with a gymnasium, sauna and further breakout areas.
Between the floors, a new opening to the existing slab was formed to provide space for the installation of a bespoke steel and glass staff circulation staircase.

