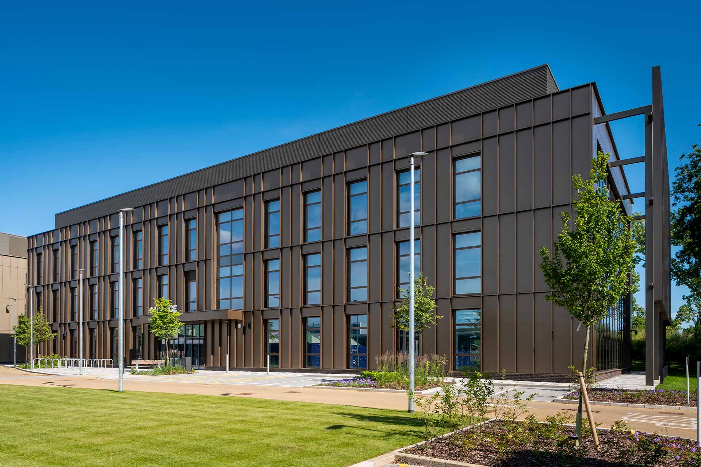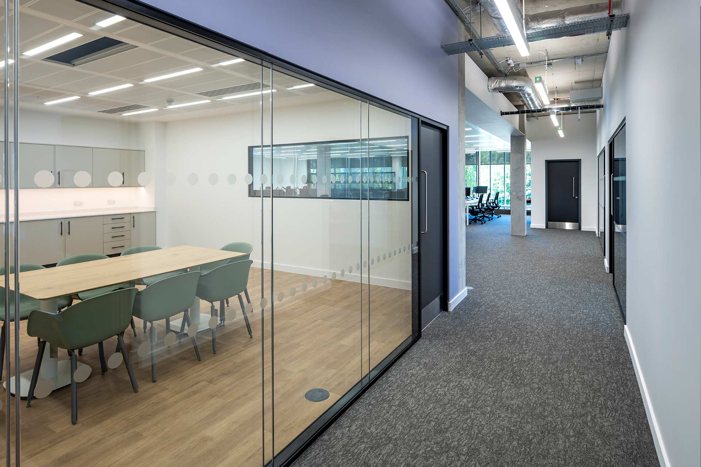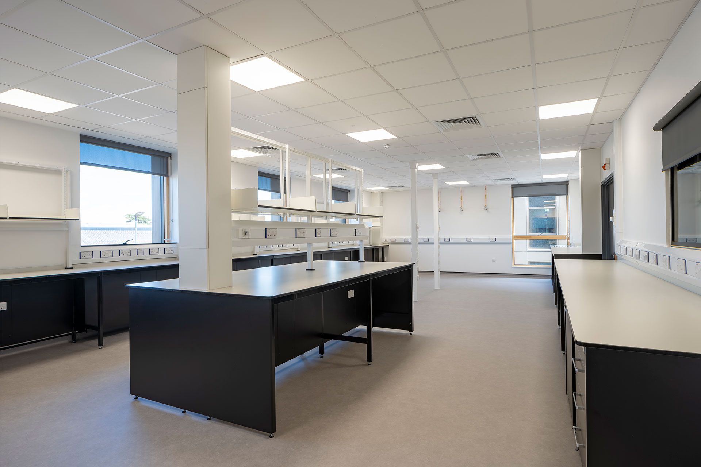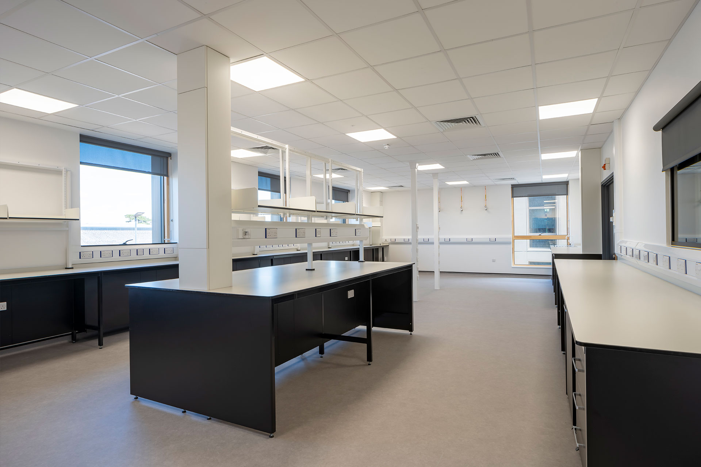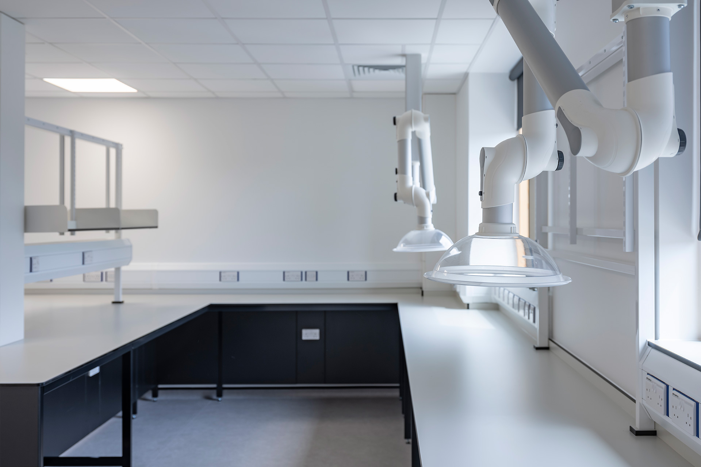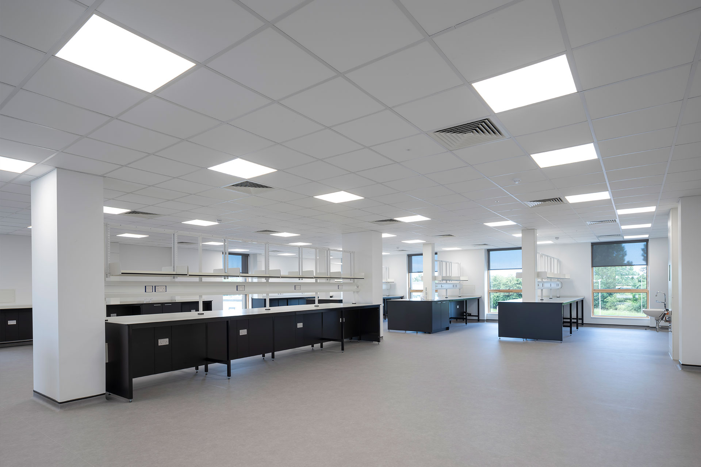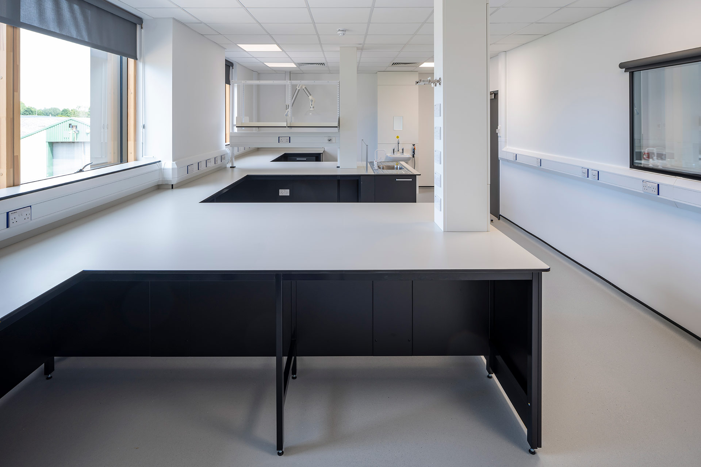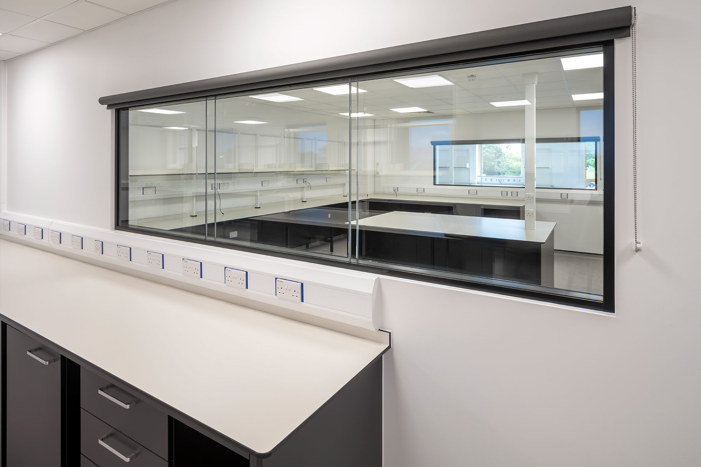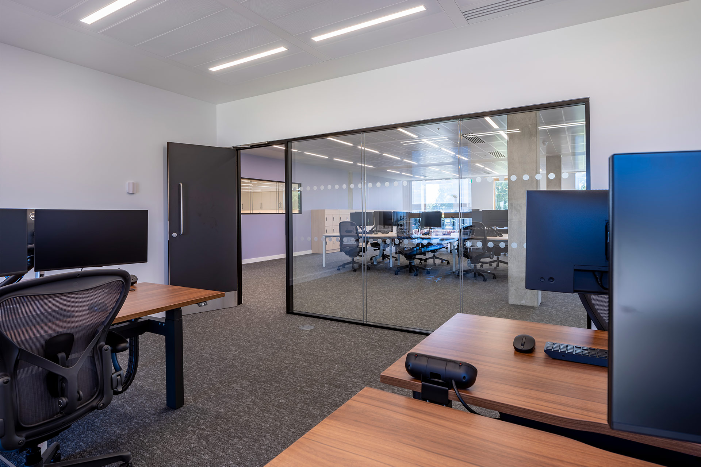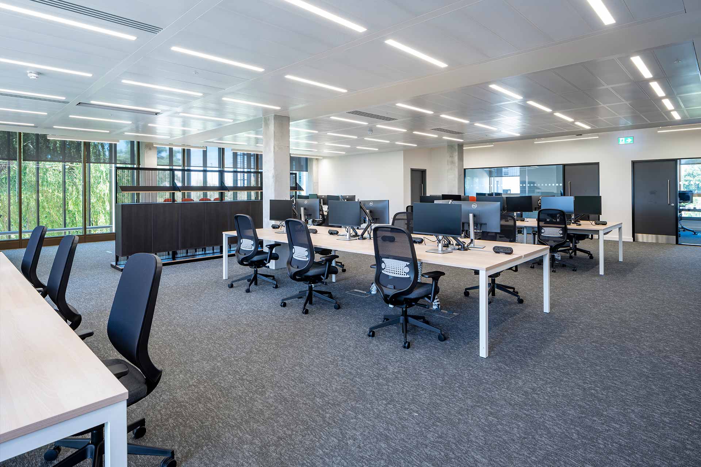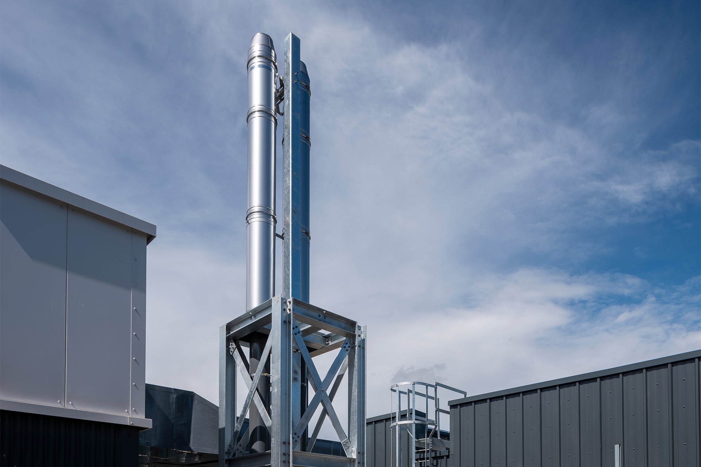Howard Group
Project | Building A1 Unity Campus
Client | Howard Group
Architect | Nicholas Hare Architects
Value | £2.4m
Howard Group
The fit out of lab and office spaces at Unity Campus
Our 20,000 sq ft fit out of the Cadence building at Unity Campus involved creating lab and office spaces on Level 1 for an incoming tenant and the speculative fit out of Level 2 for future occupants.
In the lab areas, we installed specialised fume extract ductwork to accommodate two fume cupboards and 3 LEV arms, with the fume cupboards ducted out to the roof flues. We also distributed medical gases within the labs and installed a gas detection system. Additionally, lab benching was installed throughout and coordinated with power, data, and public health services. In the office space, we created new joinery tea points and multiple glazed-fronted meeting rooms while supporting the installation of all office furniture.

