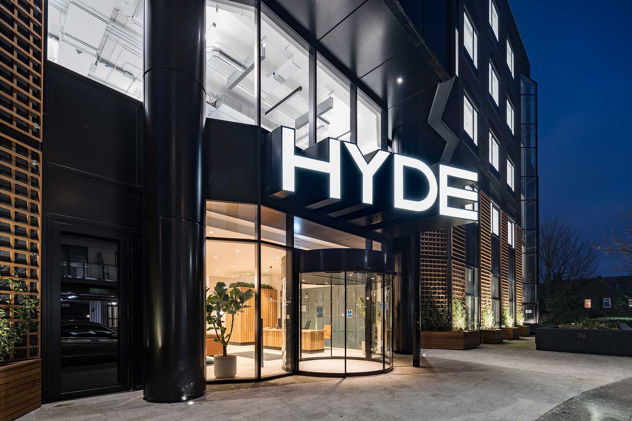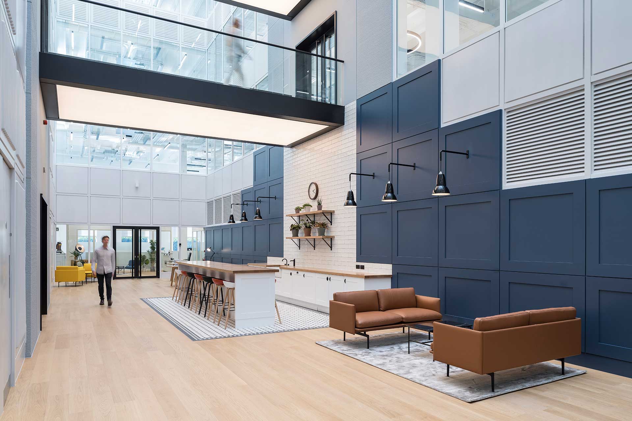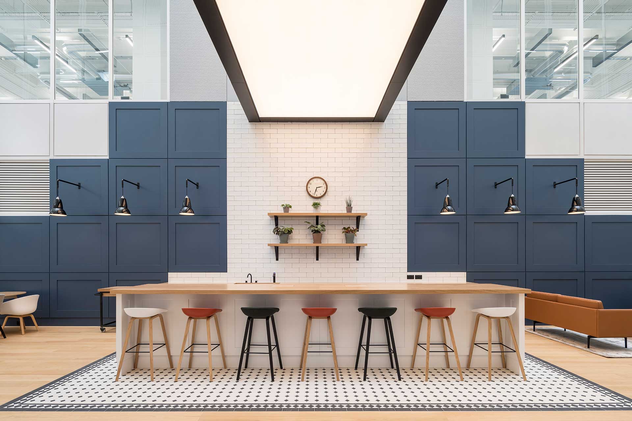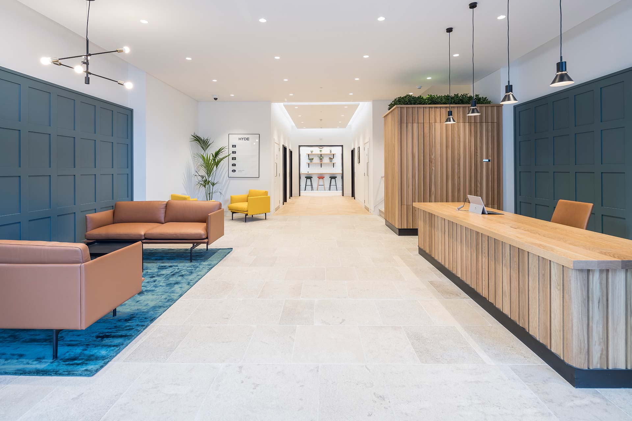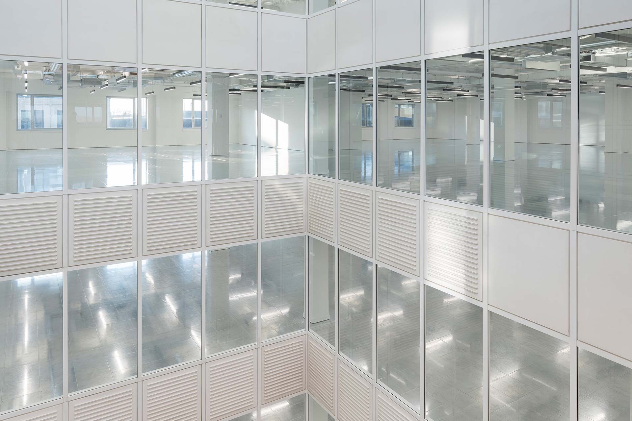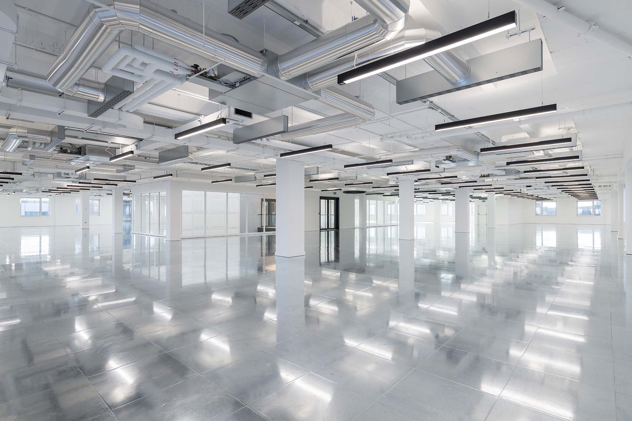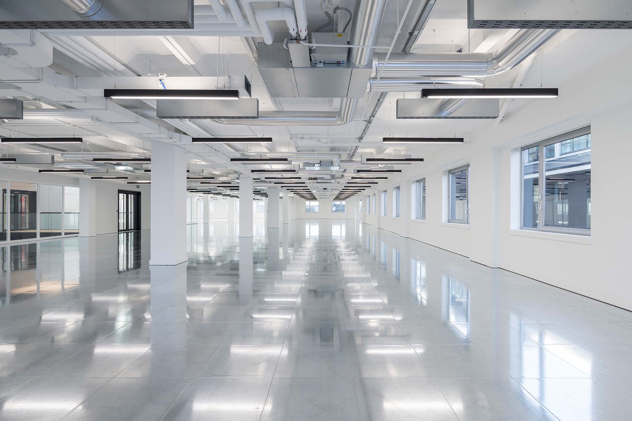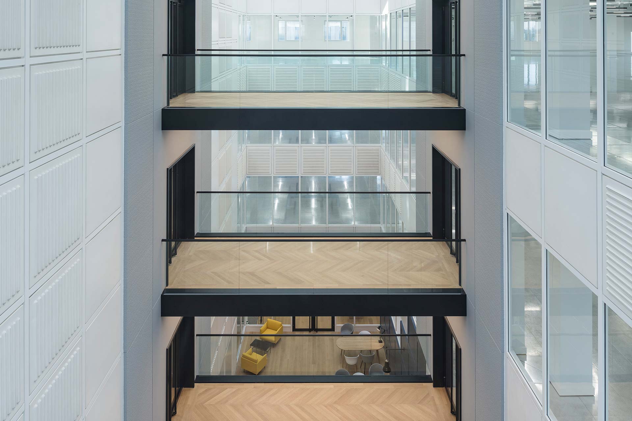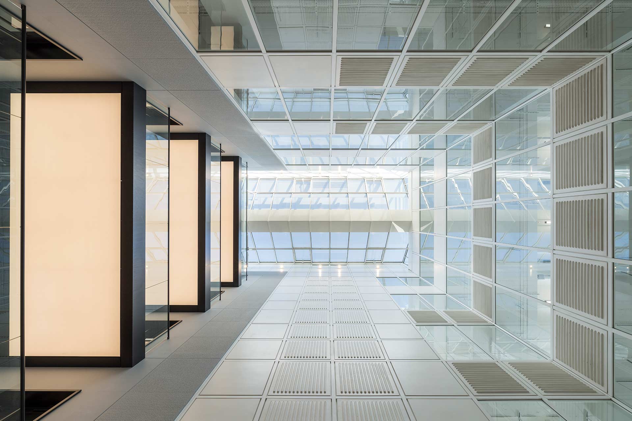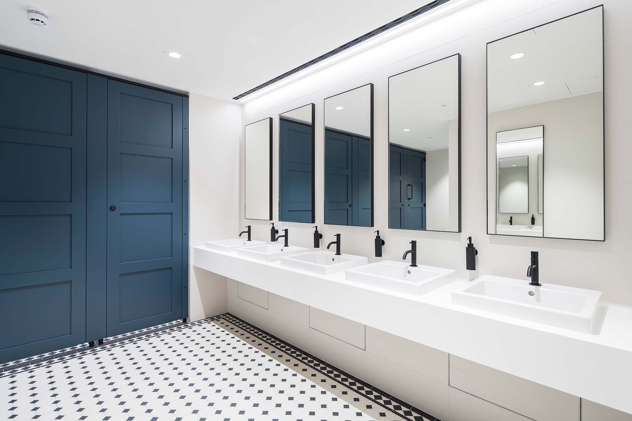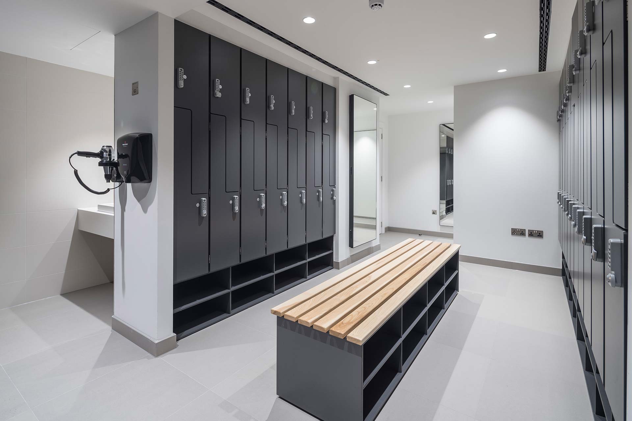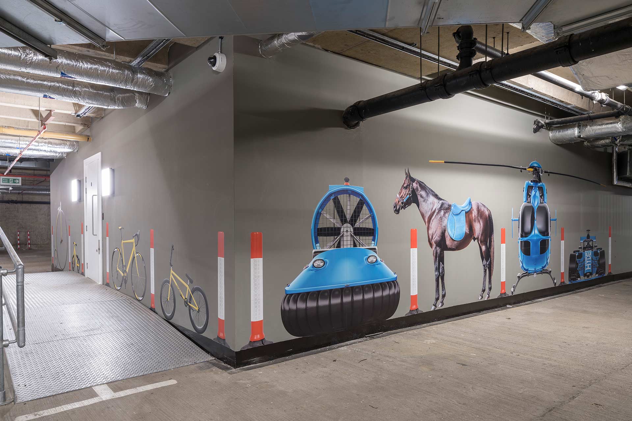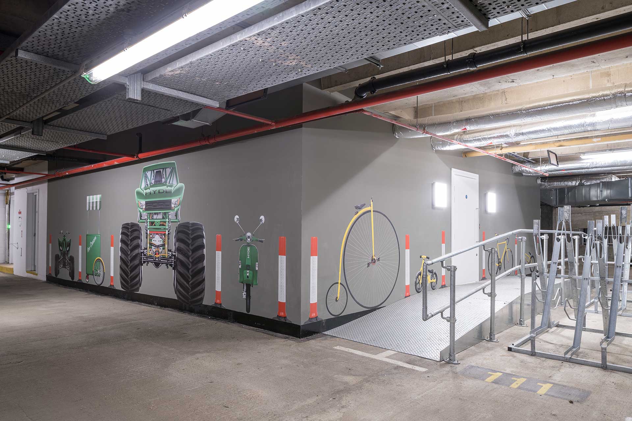Hyde | Legal & General
PROJECT
Hyde, Watford
CLIENT
Legal & General
ARCHITECT
Suttonca
VALUE
Confidential
Hyde | Legal & General
Transformation of almost 75,000 sq ft of space to bring the Hyde building up to date.
Working closely with the project team we upgraded every aspect of this building from the entrance up through the floors to the newly refurbished roof terrace with solid oak pergolas and retractable awnings. Inside the building, we modernised the entrance and atrium to create a welcoming break-out space with solid oak worktops and flooring with bespoke painted wall panels and feature lightboxes.
Each floor was completed to Cat A standard ready for letting with exposed services ceilings, flooring and decorations. The existing WC facilities received a full refurbishment incorporating Victorian tiling, panelling, and bespoke cubicle doors. The car park area is now home to those all-important end of journey facilities including cycle storage and showers for tenants’ use.
Project Team
-
Andy Smith
Operations Director -
Daniel Briggs
Project Director -
Tony Palmer
Project Manager -
Joe Hanrahan
Project Manager -
Darryl Dillon
Assistant Project Manager -
Chris Pratt
Commercial Director -
Brian Hemmings
Commercial Director -
Frank Armstrong
Services Manager

