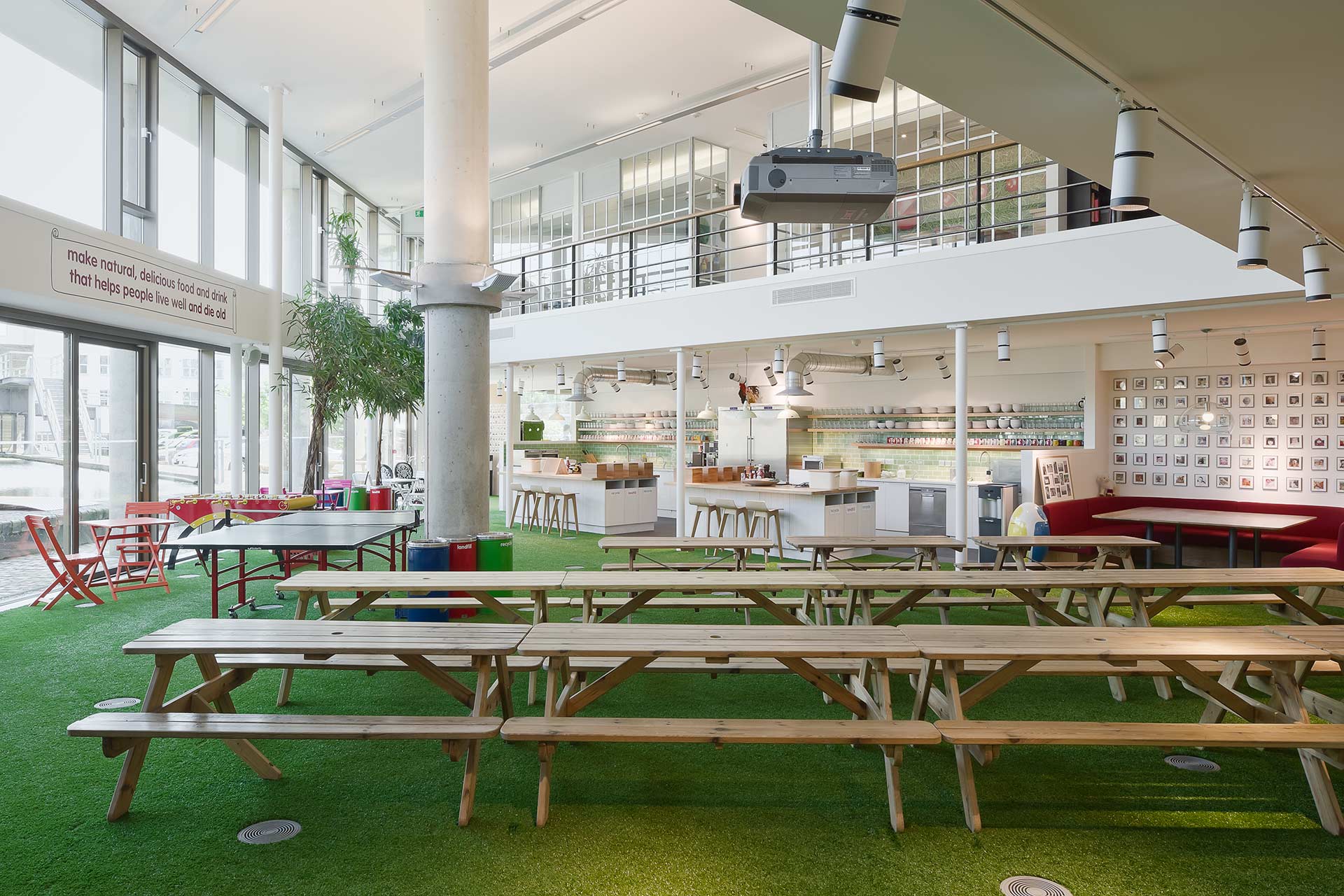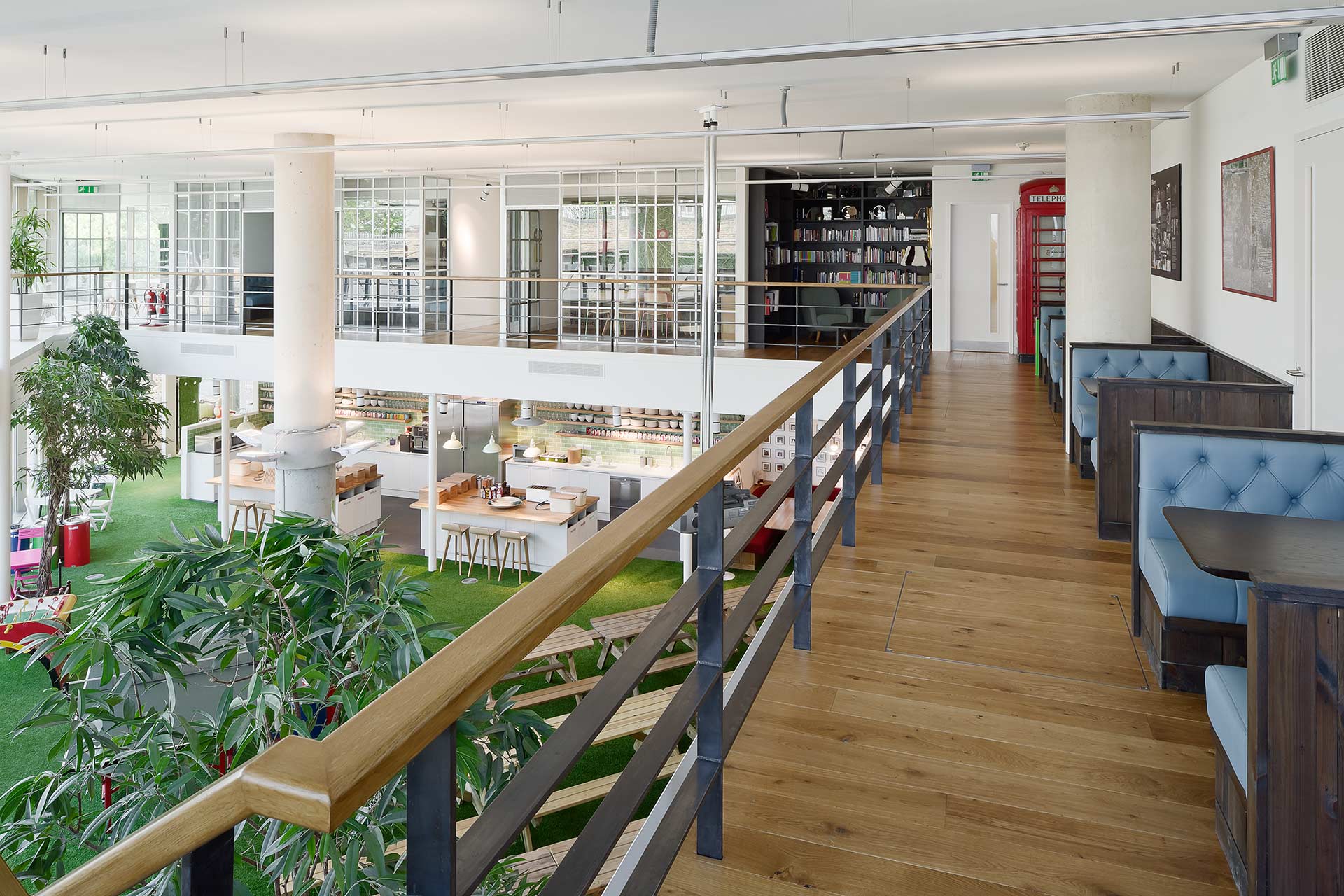Innocent | Portobello Docks
PROJECT
Portobello Dock, London W1
CLIENT
Innocent
ARCHITECT
Stiff & Trevillion
VALUE
£1.8m
Innocent | Portobello Docks
This Cat B fit out of Innocent’s new headquarters located at Portobello Dock was procured on a two-stage Design & Build contract, and was designed to reflect their quirky and fun brand.
Incorporating the ground to 5th floors, slab was removed to create a double height atrium to create a light and welcoming entrance. Works included the reception, breakout and servery areas, back of house product kitchen, specialist cold and freezer rooms, gym, showers, toilets and meeting rooms. Specialist joinery features throughout the meeting rooms, seating booths and back of house with the ground floor areas with innovative glazed Crittal partitioning systems, complimented by Innocents trademark AstroTurf flooring. The contract included all related services alterations including VRF outdoor units at roof level and a revised lighting scheme.







