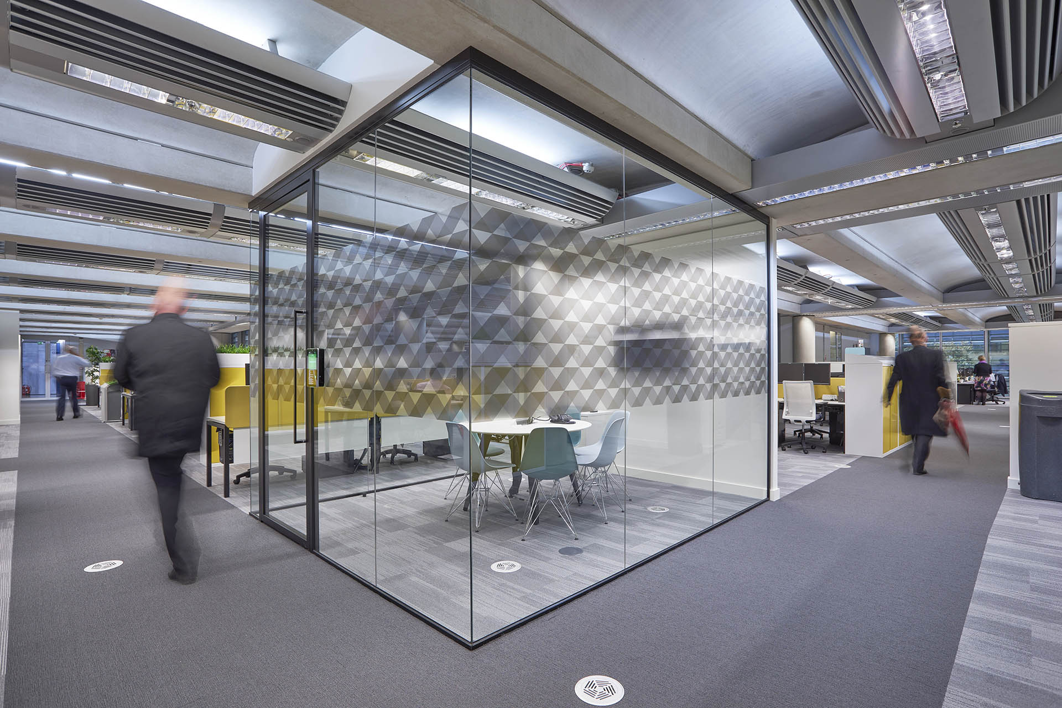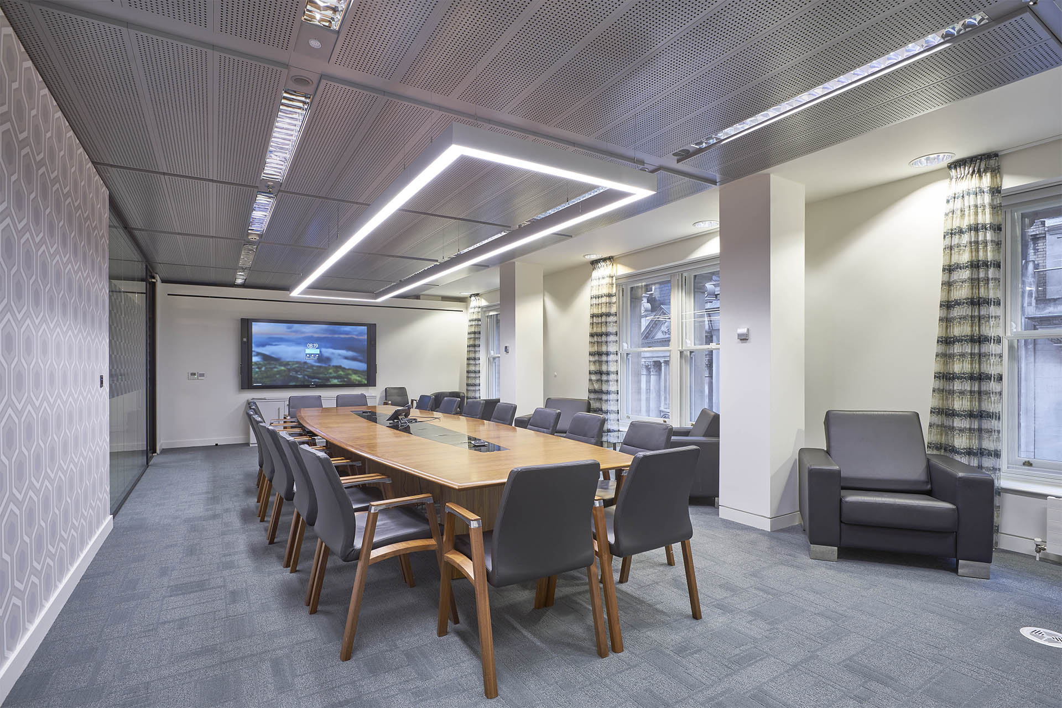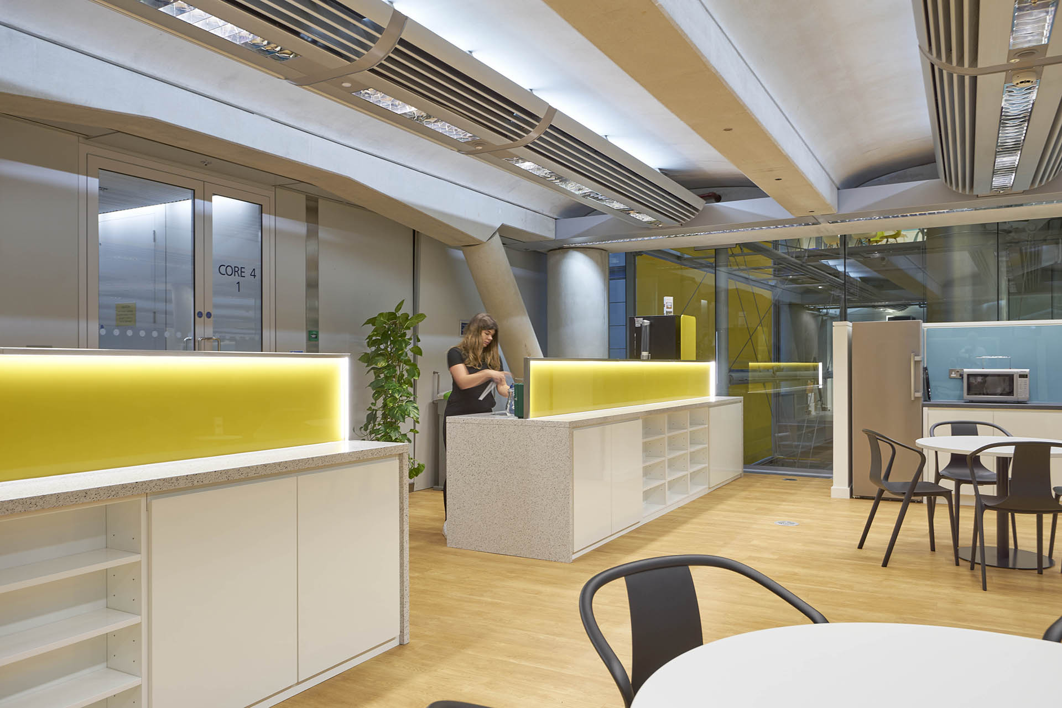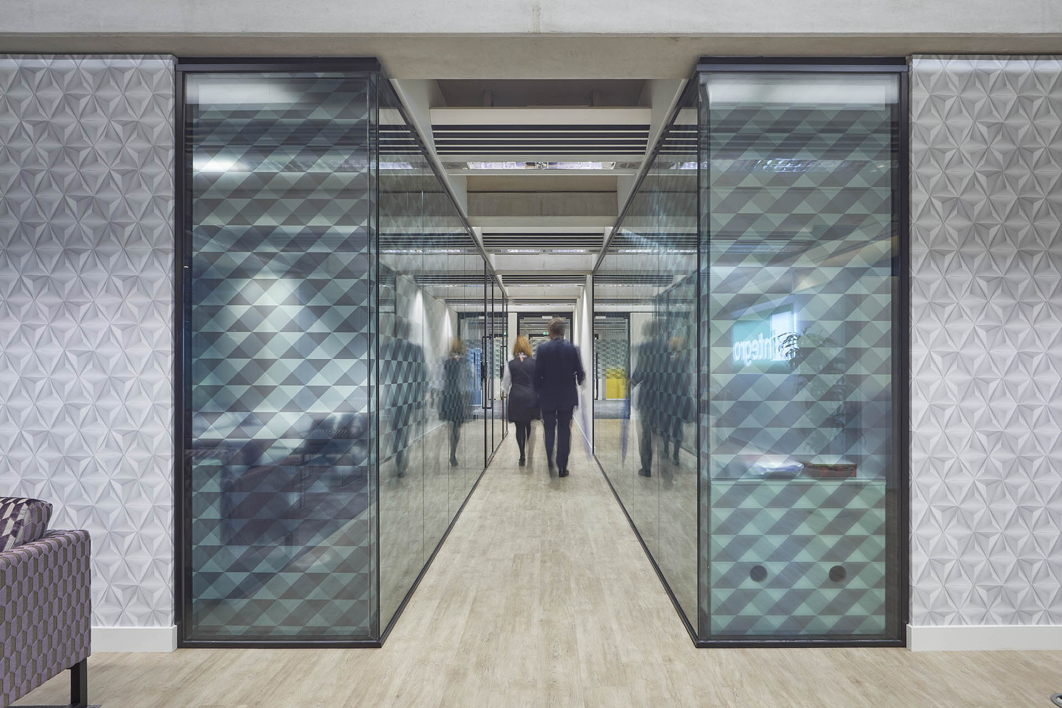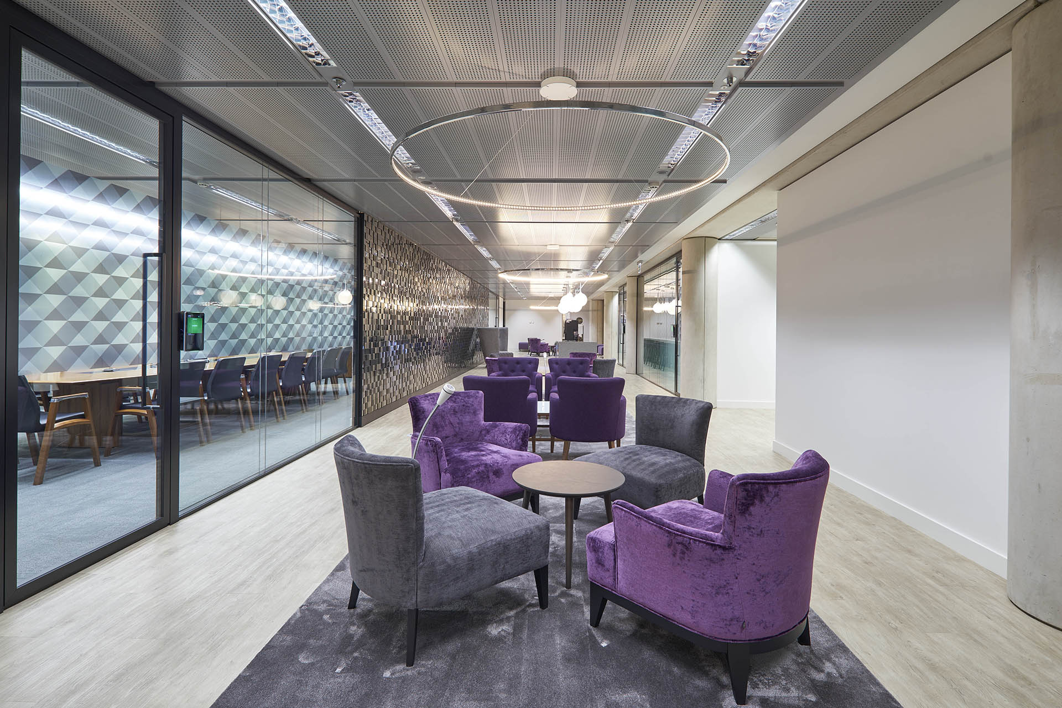Integro Insurance
PROJECT
71 Fenchurch Street, London
CLIENT
Integro Insurance Brokers
ARCHITECT
Resonate Interiors Ltd
VALUE
Confidential
Integro Insurance
Our Cat B fit out of two floors brought together a number of companies under the Integro brand.
The fit out of 40,000 sq ft included the construction of meeting rooms, staff café, reception area with a large feature wall and open plan office space including copy points.
The base build chilled beams and ceilings layout were incorporated into the design detail to provide a new stunning, sophisticated working environment. Stand out features include an impressive business lounge and servery area, which includes tiling with a mosaic-mirror effect, lighting and a bar.
The project was delivered within a fully occupied building – making noise control of paramount importance. The buildings complex access regime also required close liaison with the client and existing tenants.
Project Team
-
Project Director
Alan West -
Senior Project Manager
Jim Maxwell -
Project Manager
Brian Black -
Senior Commercial Manager
Greg Lloyd -
Commercial Manager
Mark Raison -
Assistant Commercial Manager
Arron Knight -
Services Manager
Frank Armstong

