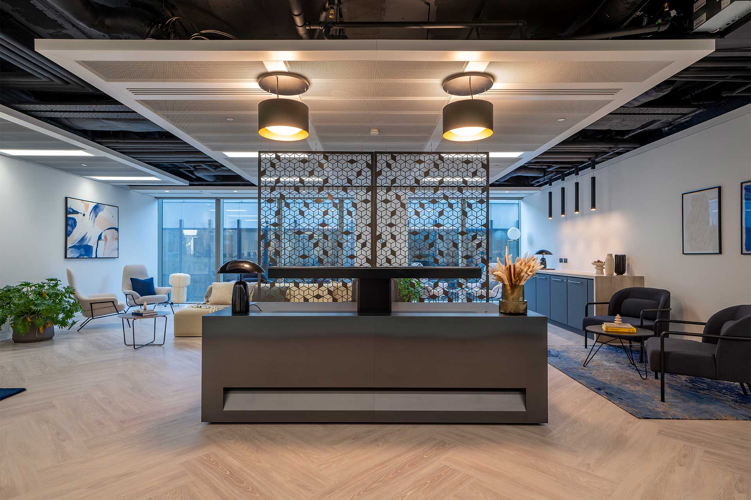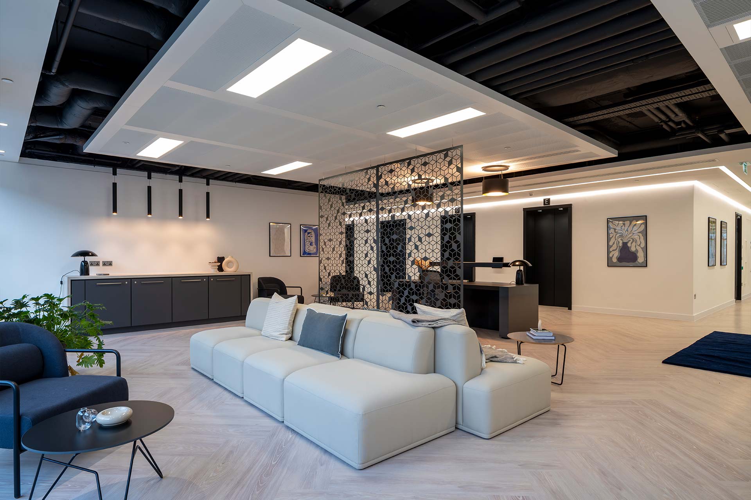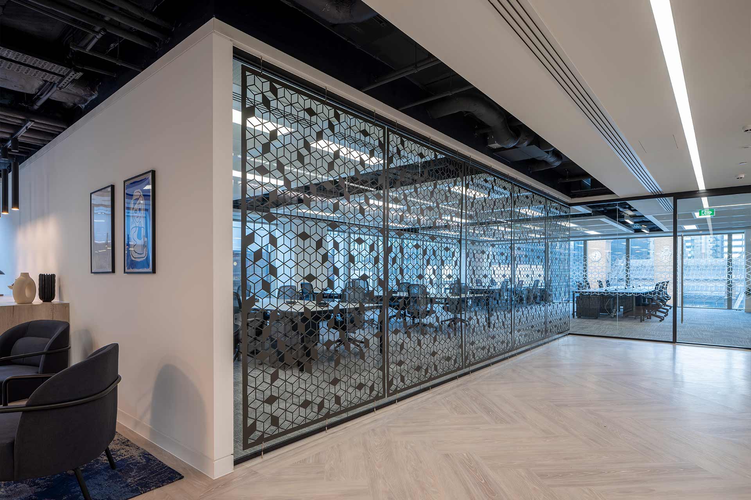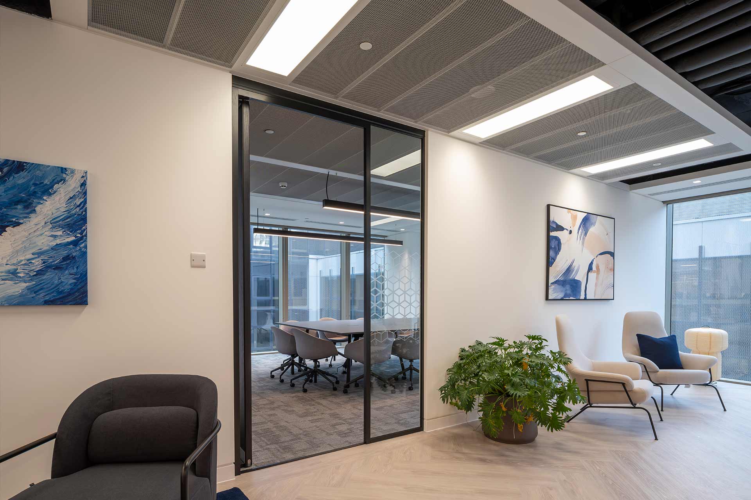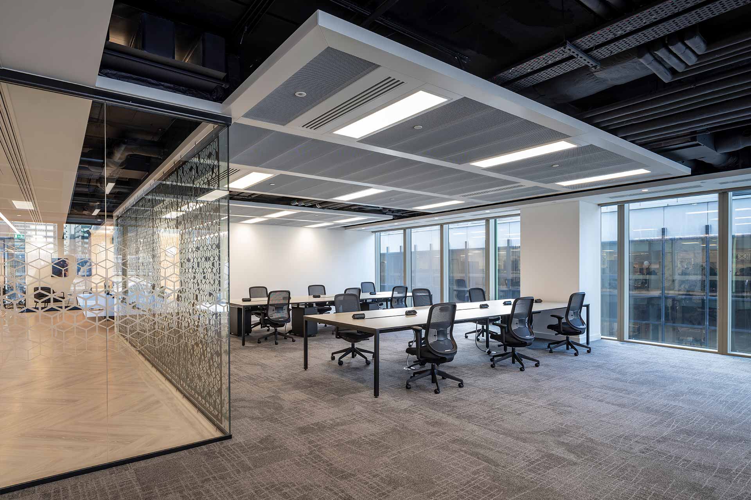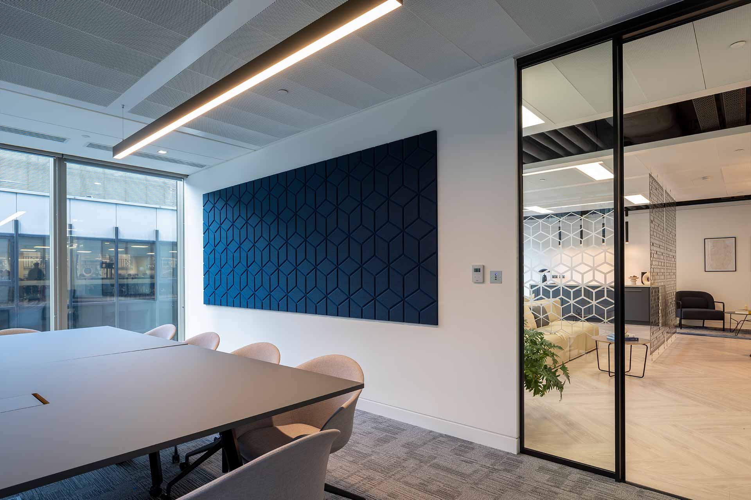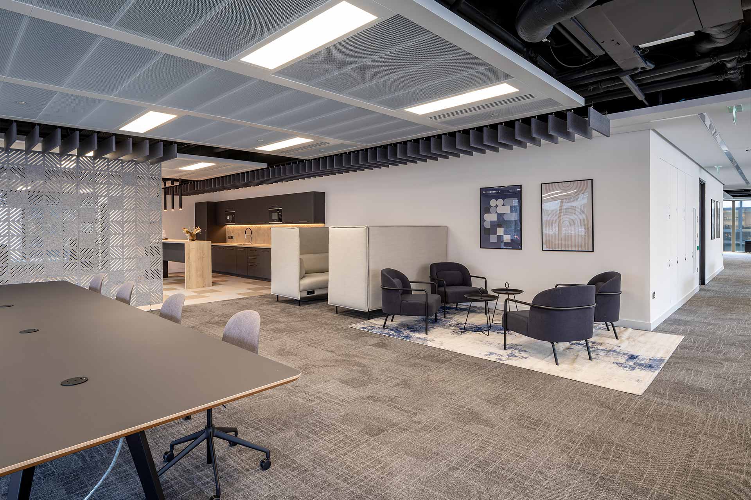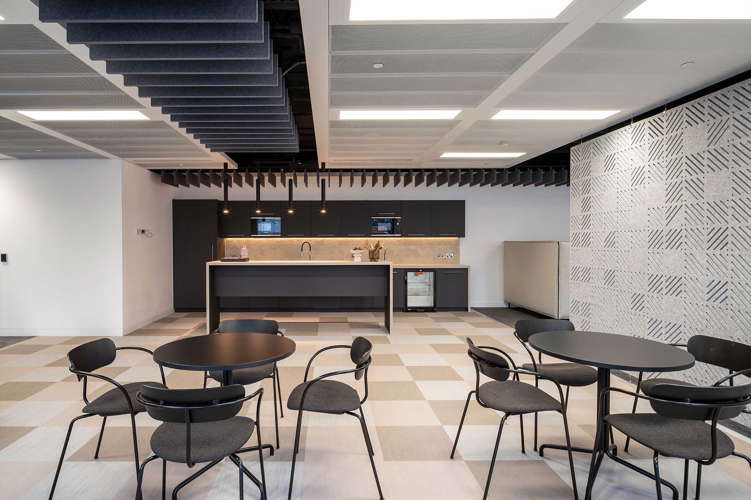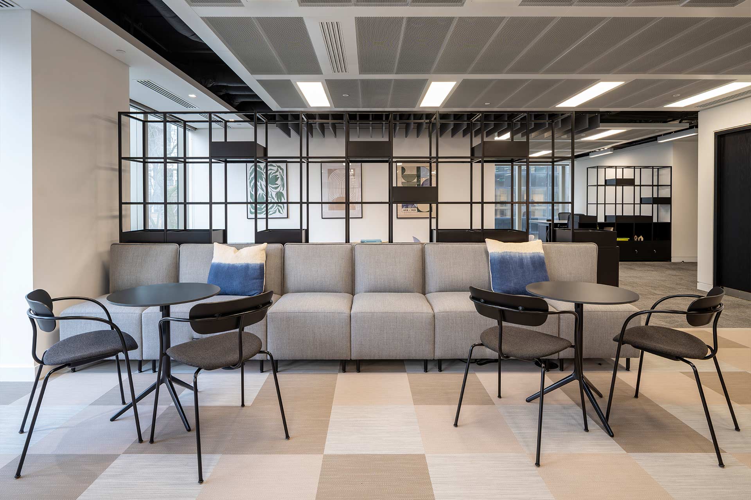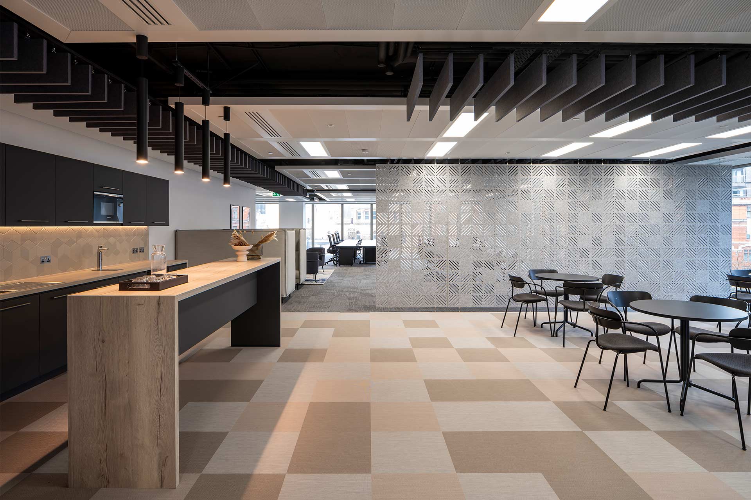Landsec | Dashwood House
CLIENT
Landsec
ARCHITECT
Trehearne Architects
VALUE
Confidential
Landsec | Dashwood House
Fit out of customised office space for commercial lease
Our fit out of one floor at Dashwood House subsequently led to the refurbishment of six additional floors (Levels 1, 3, 10, 11, 12).
This scheme was delivered within an occupied building, with multiple floors at various stages of the programme fitted out simultaneously over 48 weeks.
Each level was split 70/30, 50/50 or left as an entire floor, with alterations made to the design scheme to suit.
Works to level three involved constructing a reception area with an adjoining lounge, breakout space with kitchen facilities, and cellular offices with glazed partitions and meeting rooms.
Mechanical works comprised moving existing FCUs and reconfiguring pipework and ductwork to accommodate the new layout. Electrical works included revising the existing lighting and the installation of new lighting, switches, and low-level small power and cleaner sockets.
Project Team
-
James Suatt
Project Manager -
Harry James
Assistant Project Manager -
Sam Greaves
Services Director -
Tom Hajduczek
Services Manager -
Mark Raison
Commercial Manager -
Dean Mythen
Commercial Director -
James Rogers
Project Director -
Greg Lloyd
Operations Director

