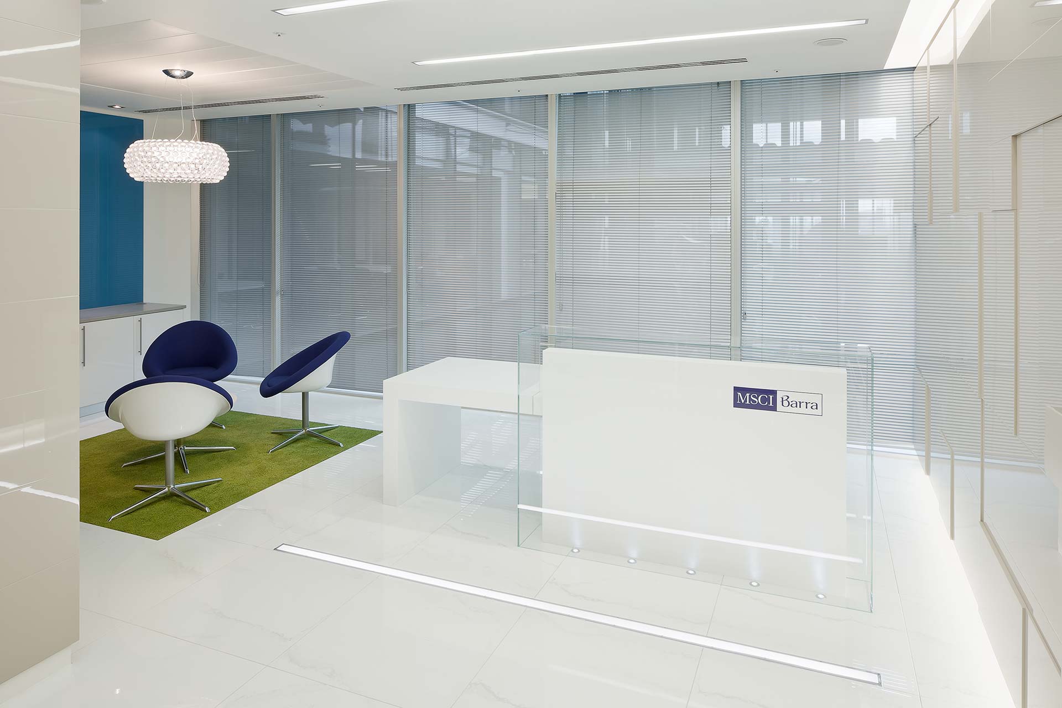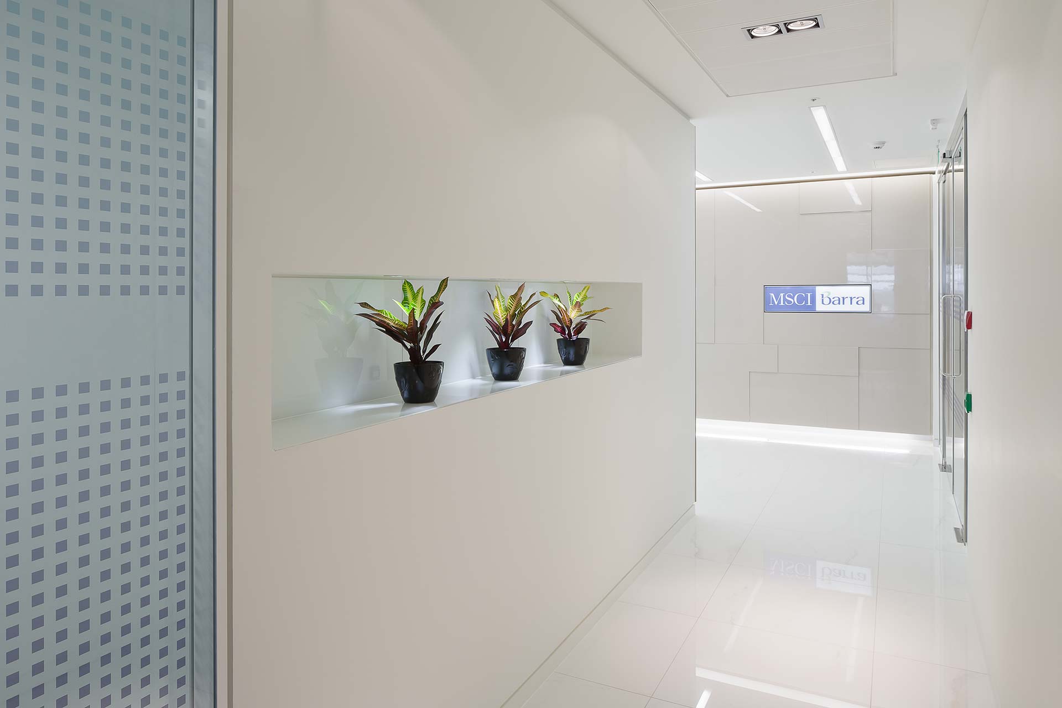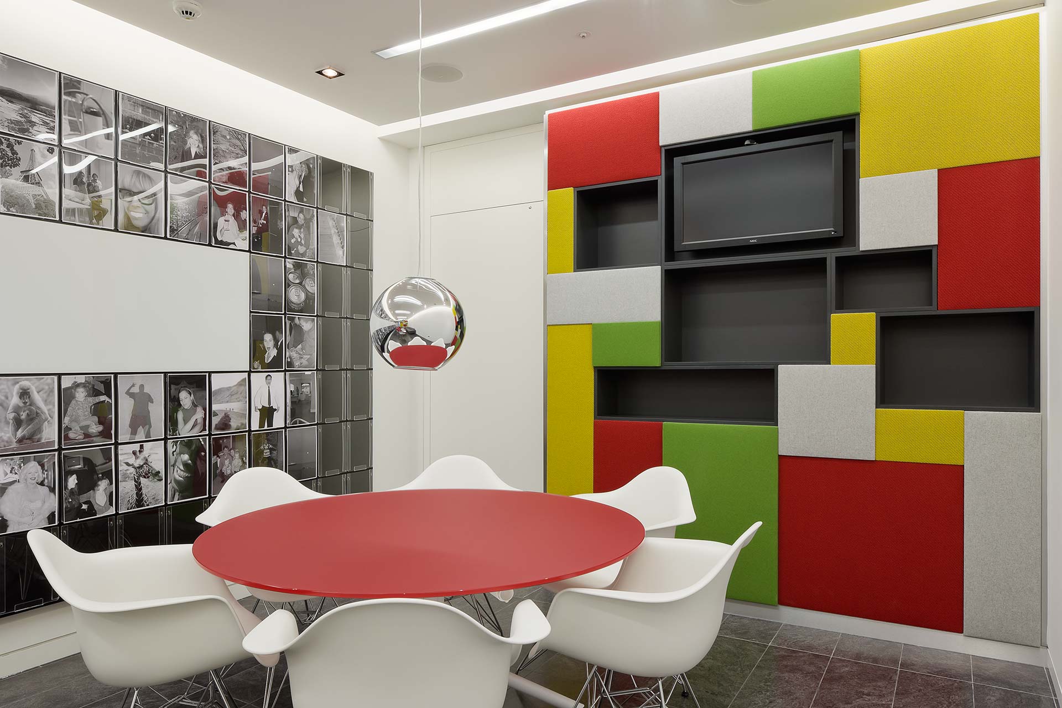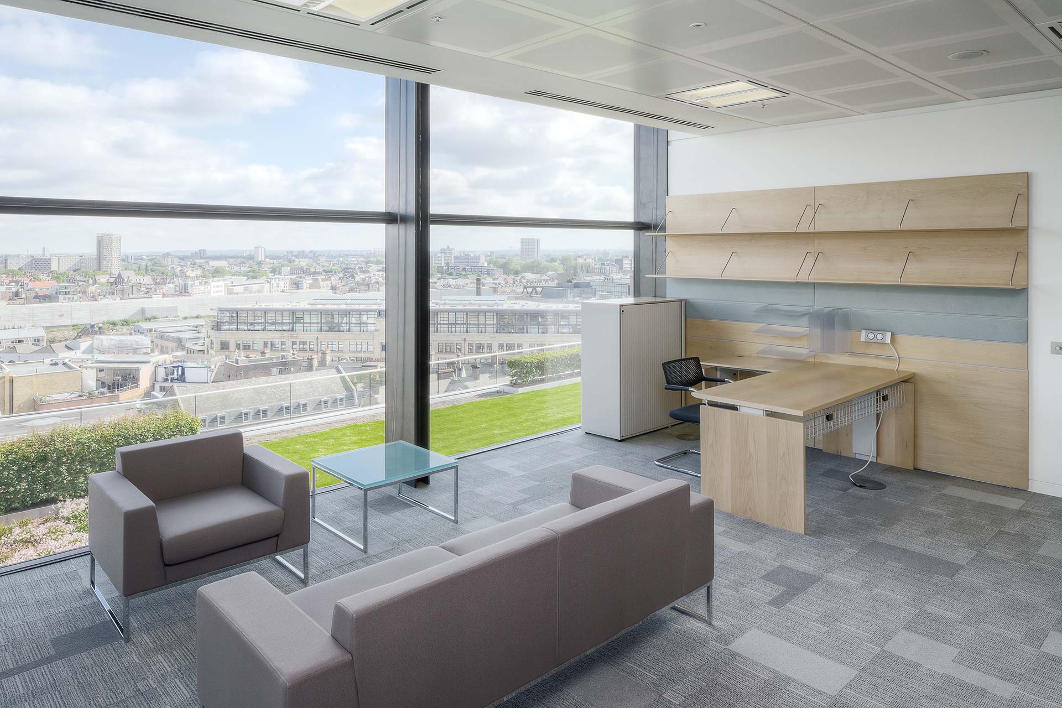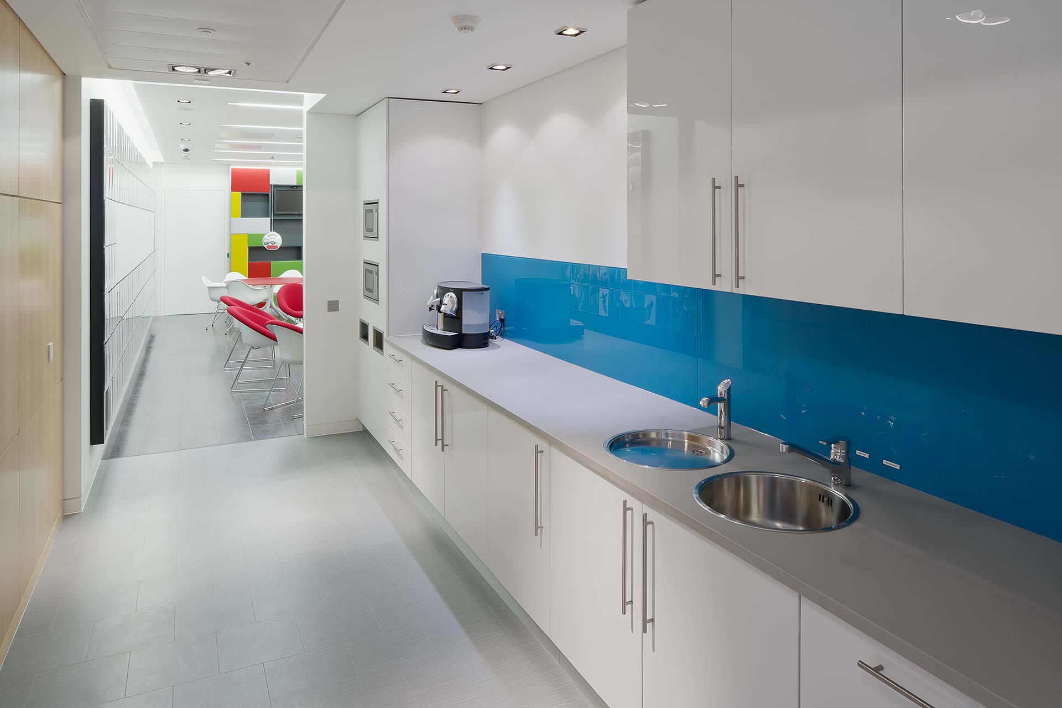MSCI Ltd
PROJECT
10 Bishops Square, London, E1
CLIENT
MSCI Ltd
ARCHITECT
Cushman & Wakefield
VALUE
£655,000
MSCI Ltd
The works were undertaken in the north east side of the ninth floor and consisted of the retention of a number of existing offices, the reconfiguration of others and the creation of open plan areas.
Meeting rooms were formed against the core 2 atrium consisting of sliding folding walls, double glazing and high polished doors, acoustic ceilings (both accessible and mf) and joinery. The meeting rooms also had an audio visual system installed with interfacing to the feature lighting, fire alarm and blackout blinds. A reception area was created off of the core 2 lift lobby with teapoint & waiting facilities. Core 3 lift lobby was boarded over to accommodate a large teapoint and breakout area
The existing comms room was extended and enhanced benefitting from supplementary cooling and gas suppression.

