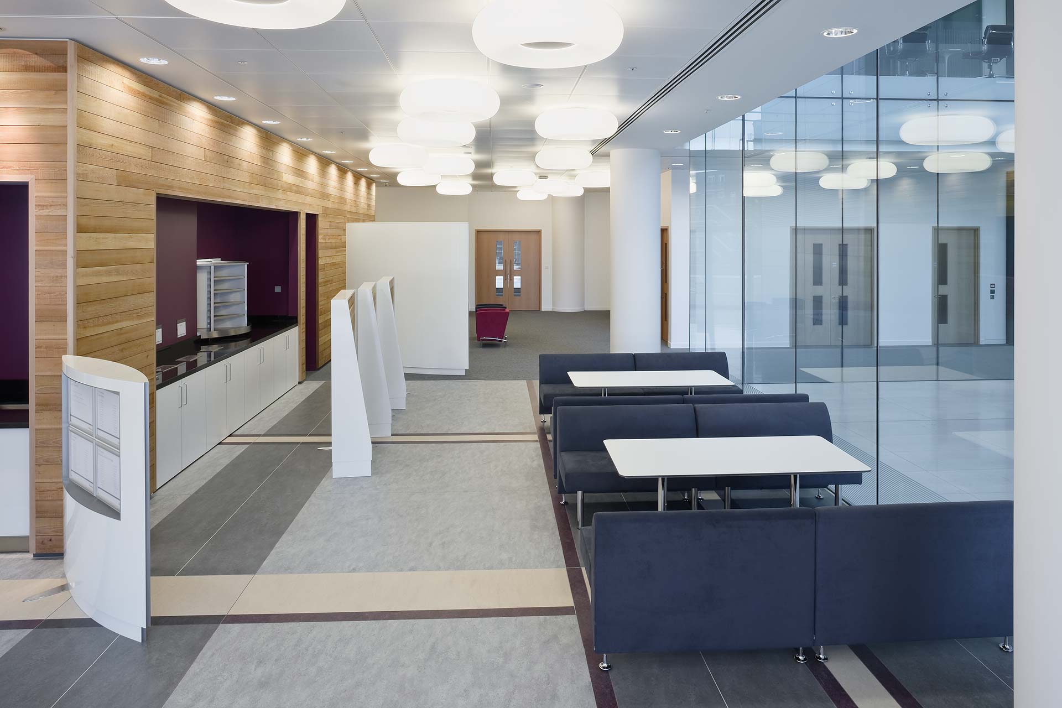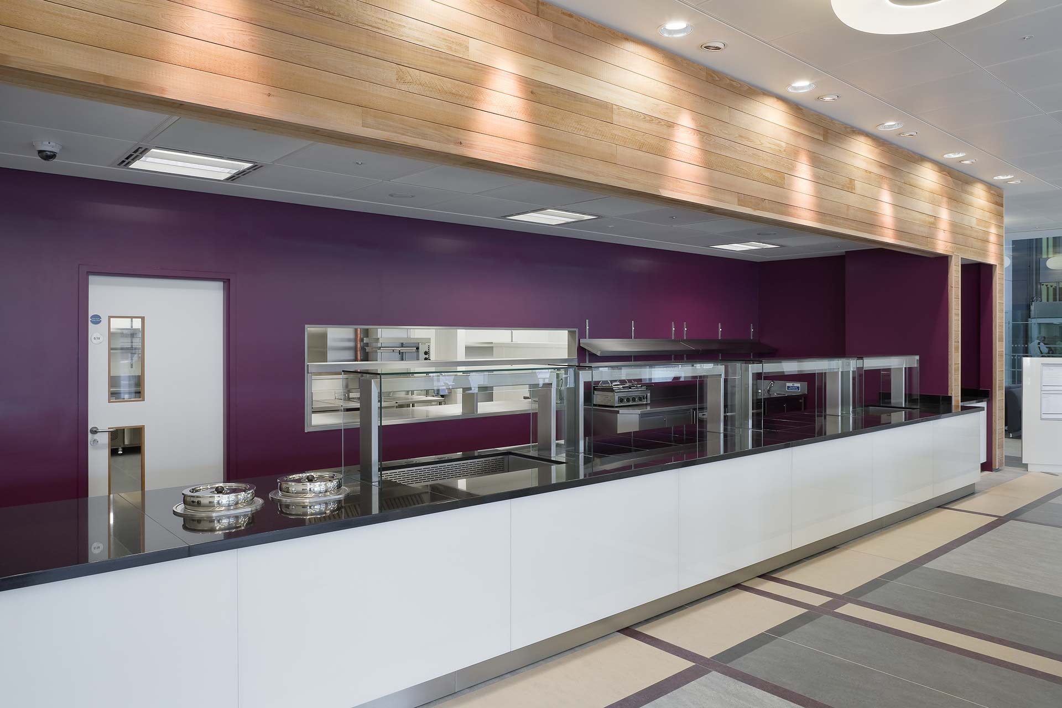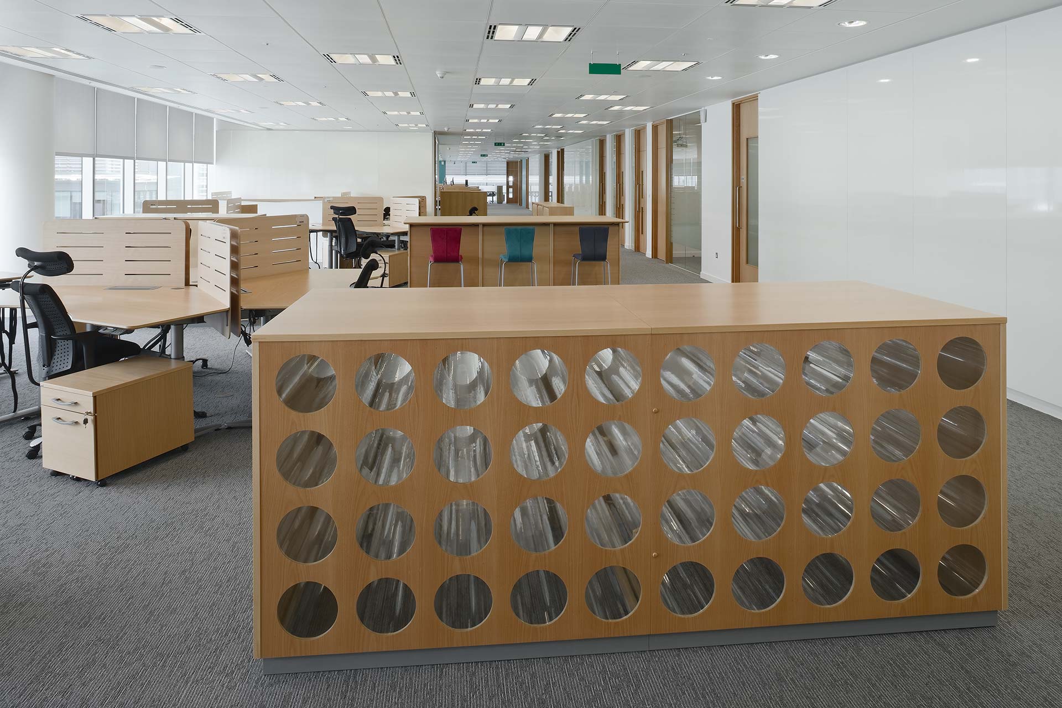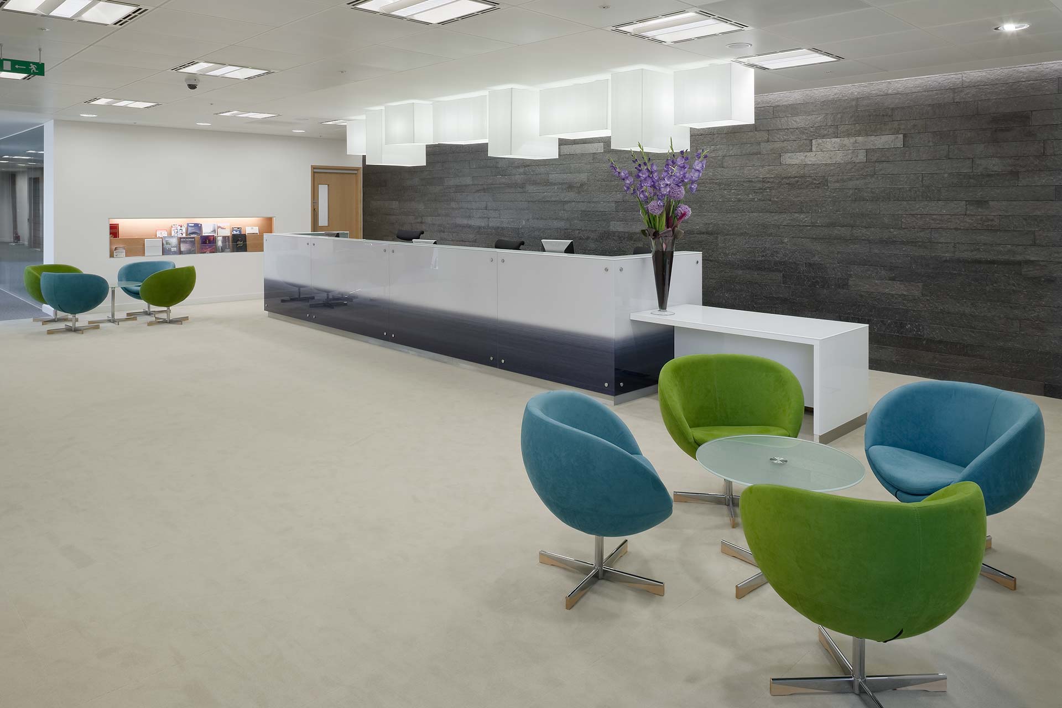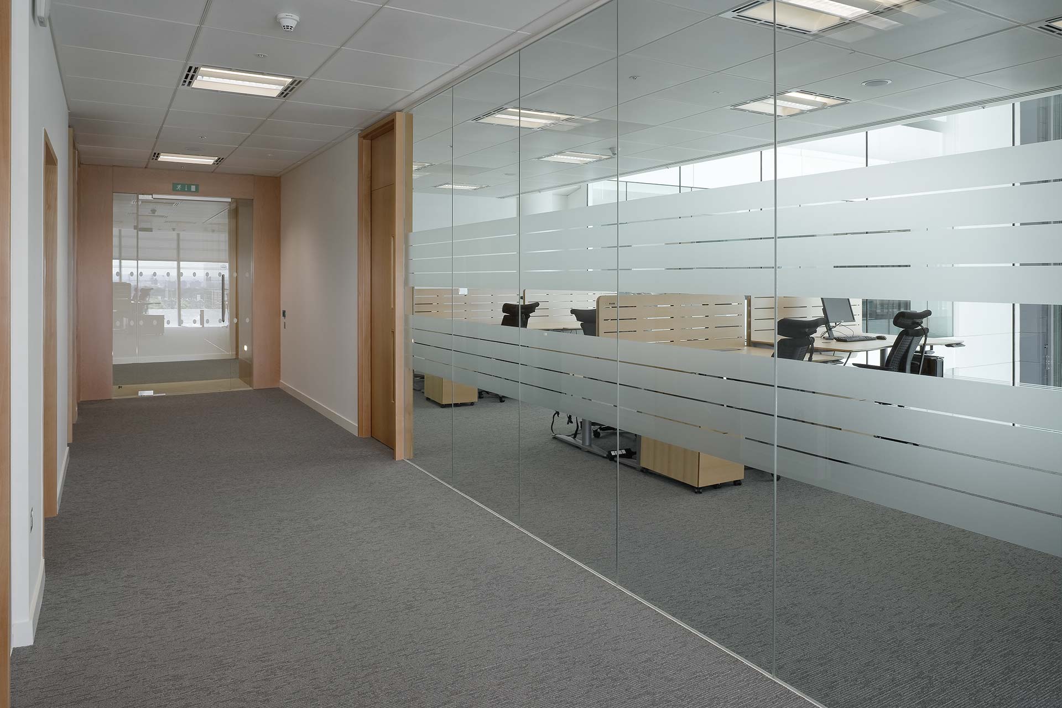Norwegian Oil Company
PROJECT
1 Kingdom Street, London W2
CLIENT
Norwegian Oil Company
ARCHITECT
Tate and Hindle
VALUE
£6.6m
Norwegian Oil Company
A high-quality Cat B fit out for a Norwegian oil company’s UK headquarters within the new building in Paddington Basin.
The works on levels 8 and 9 comprised of 25,000 sq ft of open plan and cellular space on each floor. At ground level, a full kitchen was installed with 10,000 sq ft restaurant area, plus 5 large meeting rooms and 1,000 sq ft of primarily communications space in the basement. The works include the installation of new generator(s), UPS, comms room cooling and structured cabling with AHUs installed on the roof.

