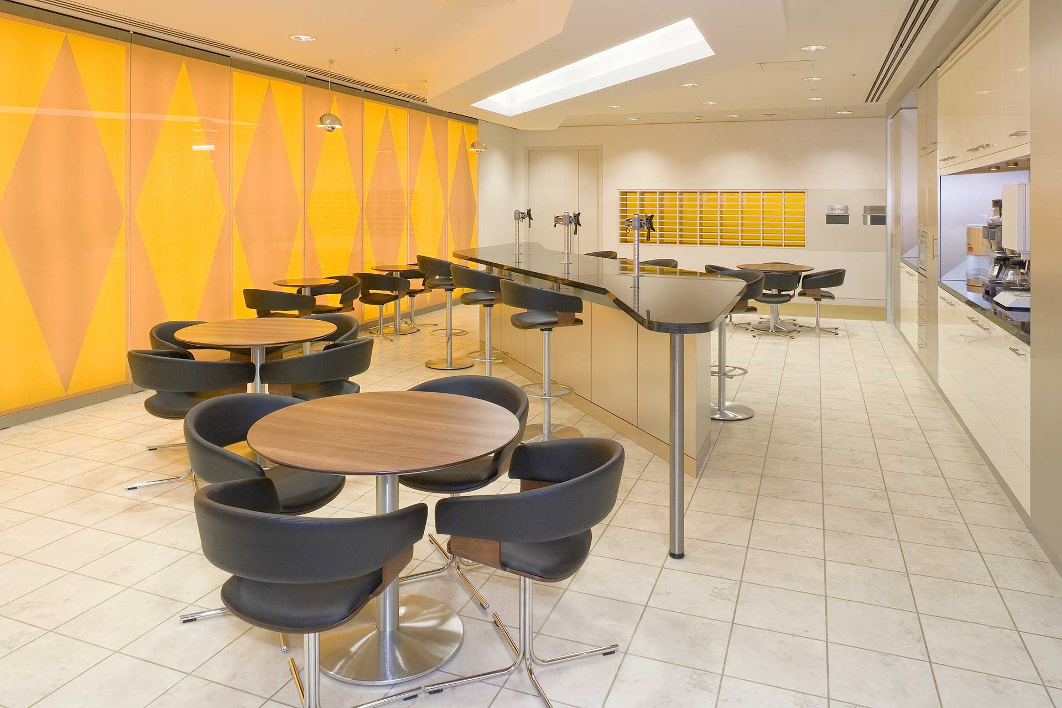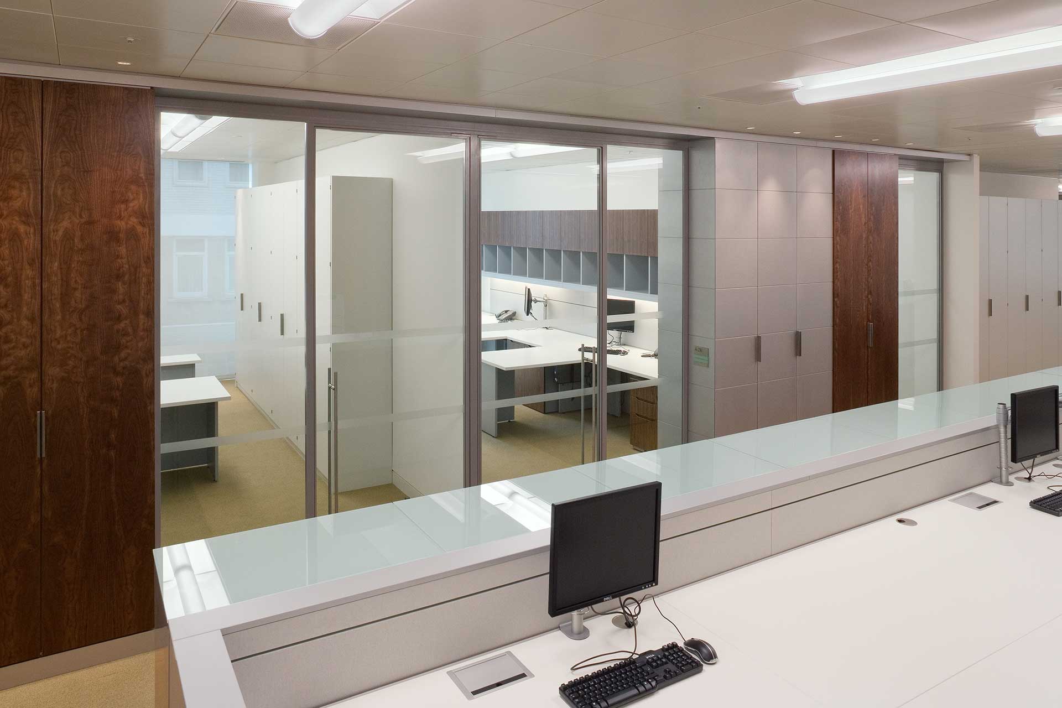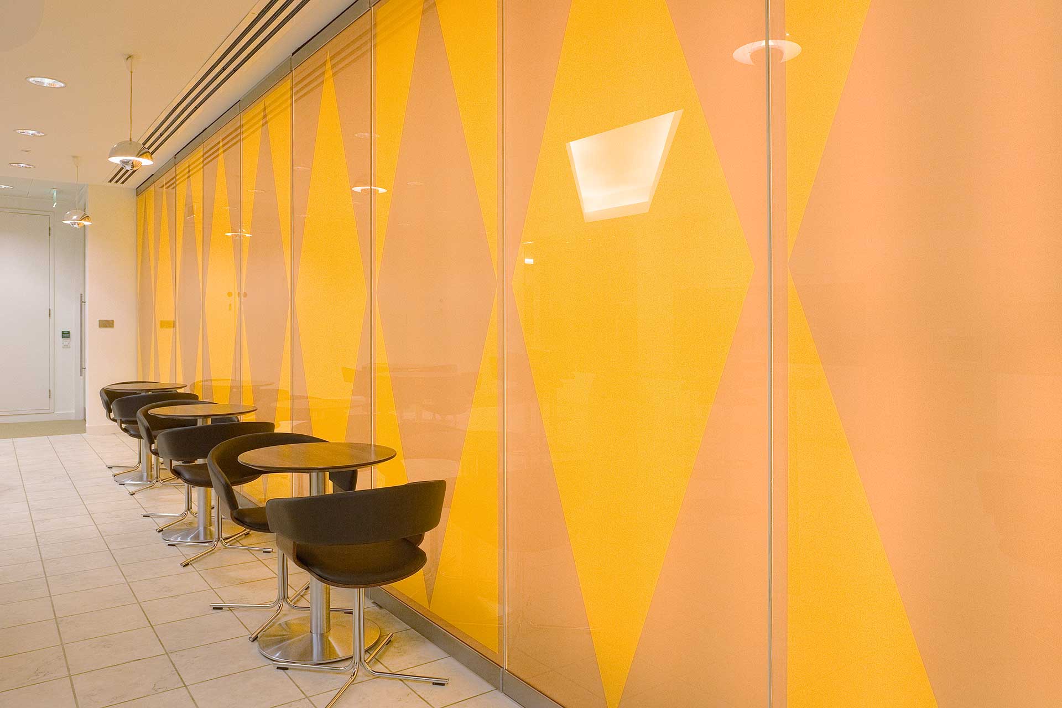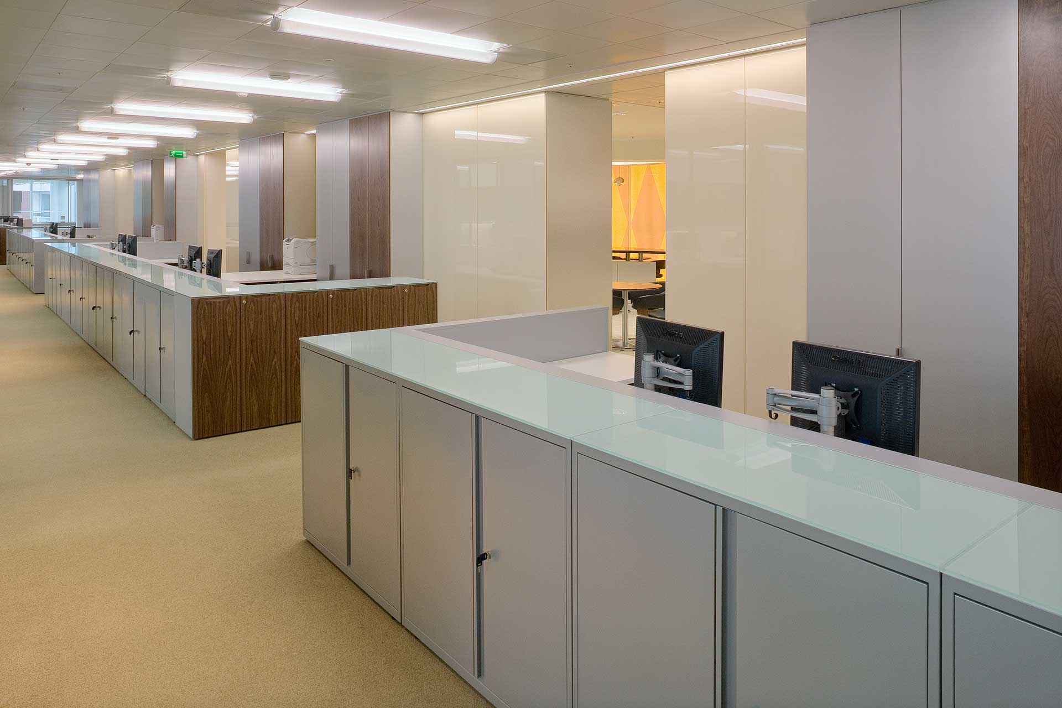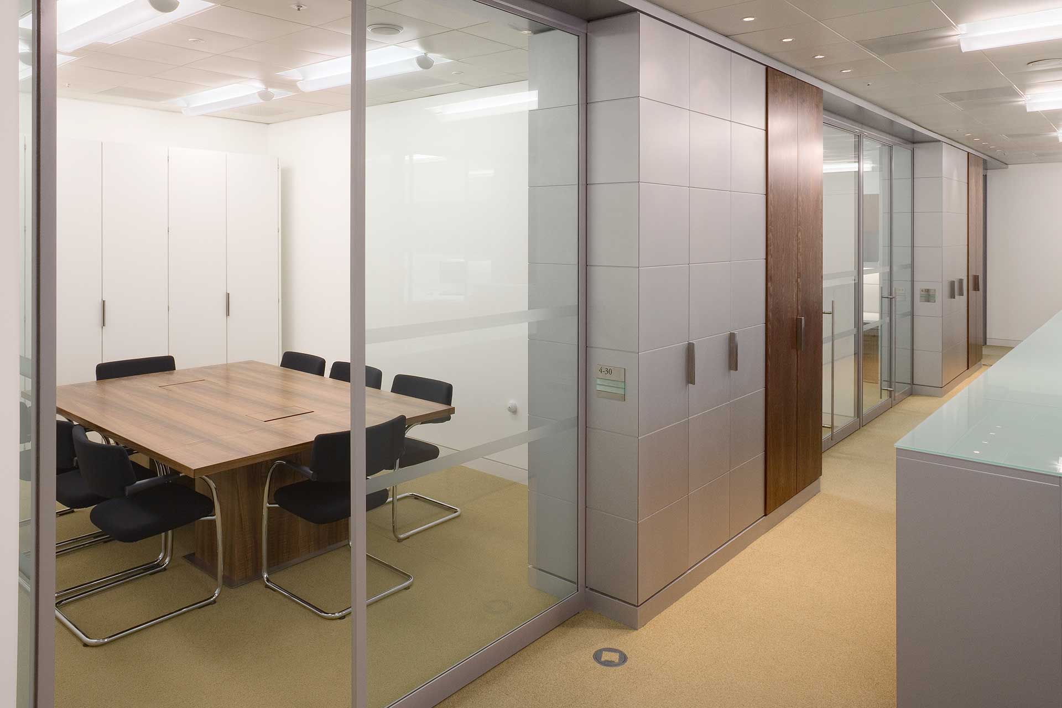Olswang
PROJECT
90 High Holborn, London WC1V
CLIENT
Olswang
ARCHITECT
Arcademy Limited
VALUE
£1.15m
Olswang
Our team undertook the Design & Build, Cat B office fit out to the fourth floor for business law firm Olswang.
A backlit feature wall that changes colour was incorporated into the design, with veneered silver panel finishes.
Works were undertaken on a shared floor that was in occupation 24/7, requiring existing services to be live at all times. The project was a very complex logistical operation, with limited access to the site.
Since completion of this project, our Lite team has carried out extensive refurbishments to 30 meeting rooms on the 7th floor, with all works undertaken out of hours to avoid disruption to the business.

