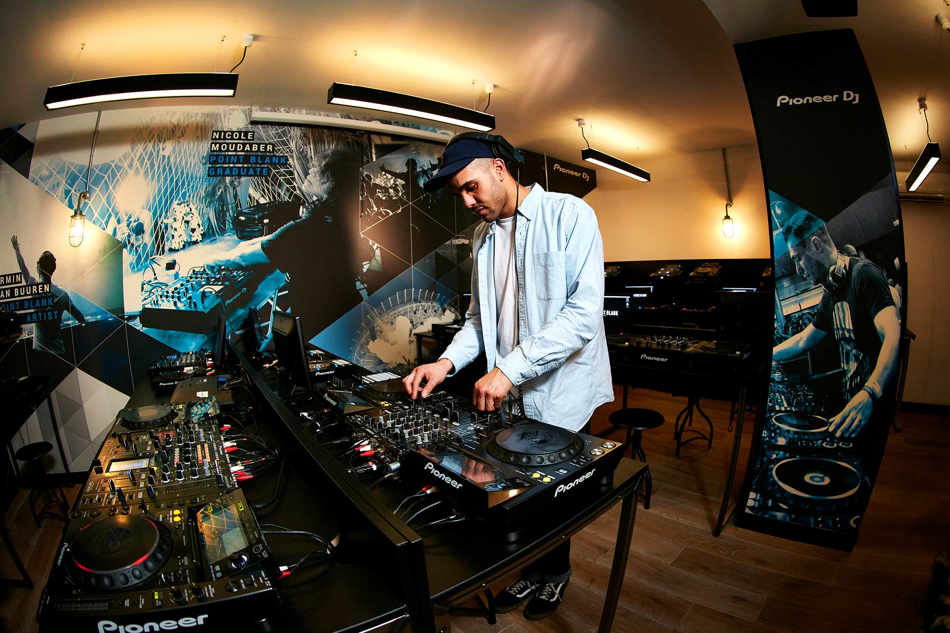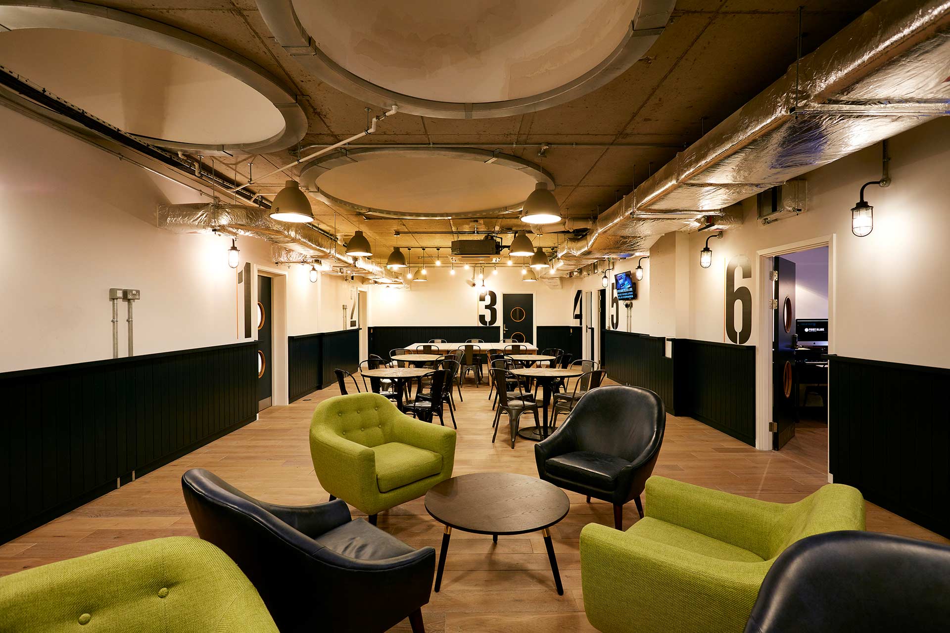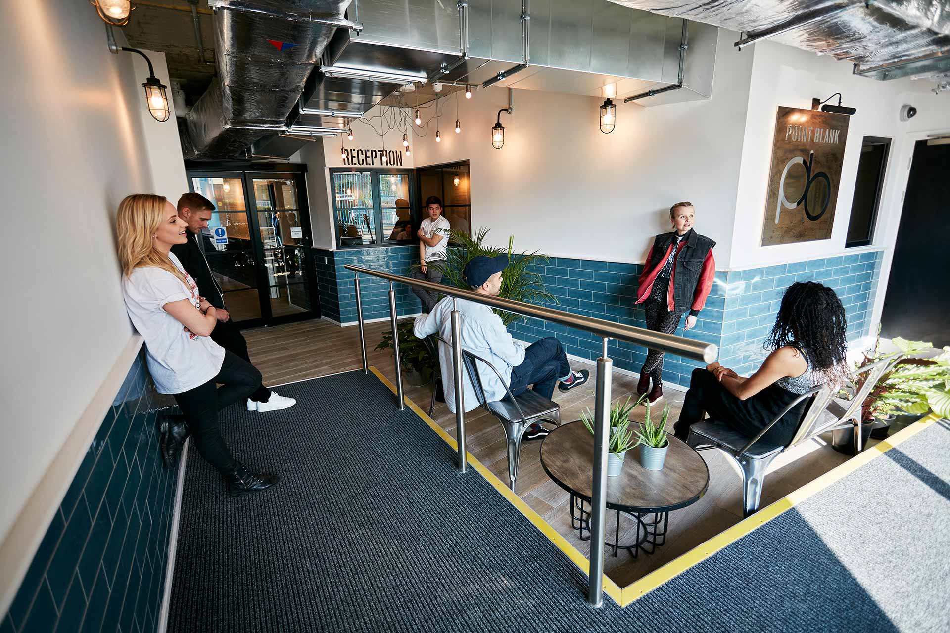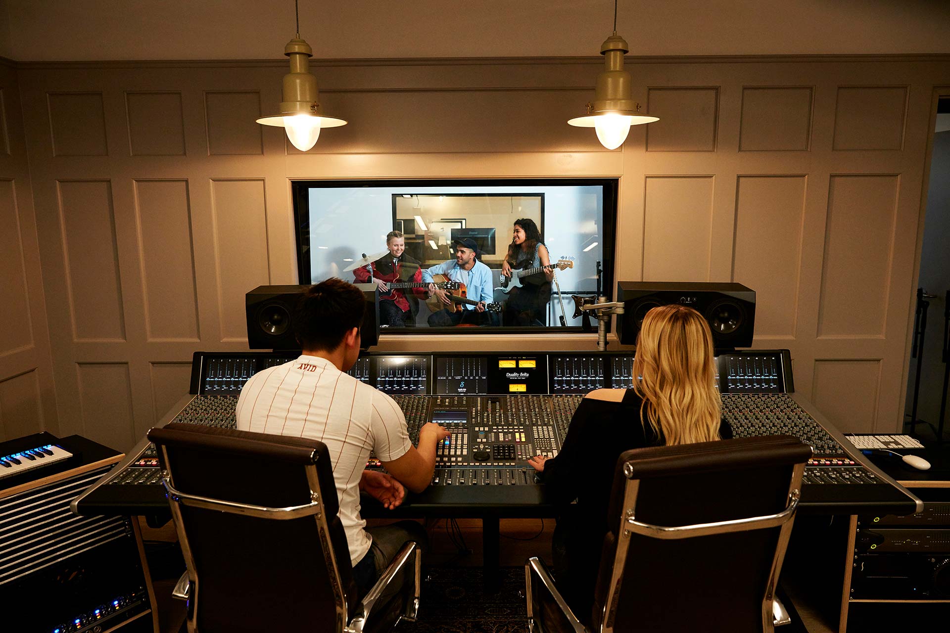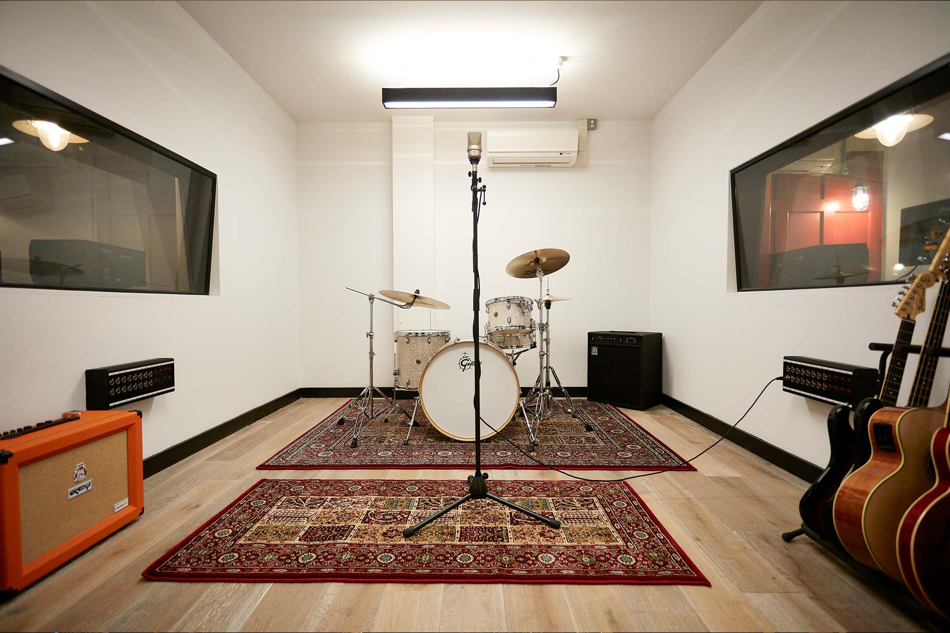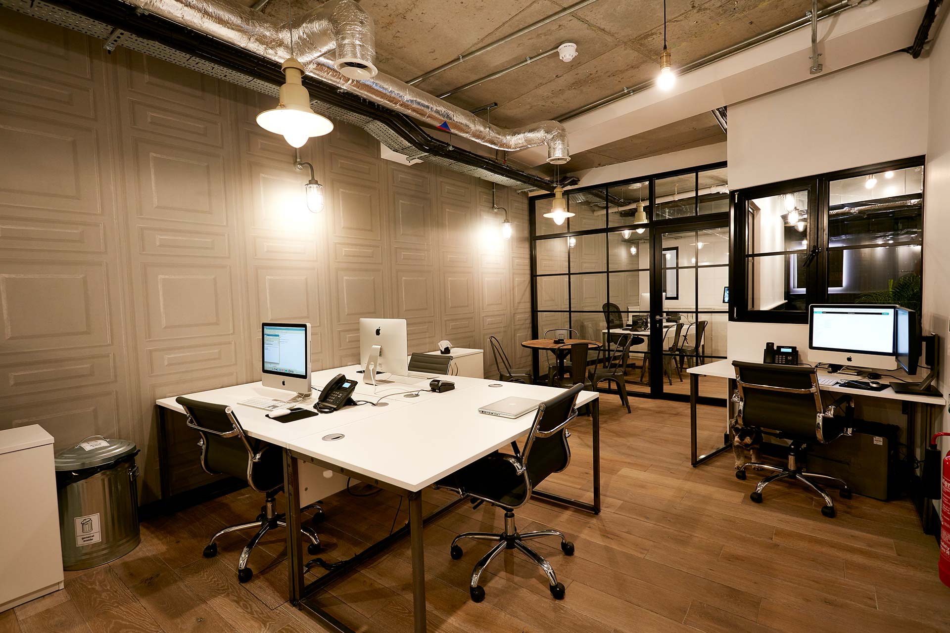Point Blank Music School | Orsman Street
PROJECT
26 Orsman Road
CLIENT
Point Blank Music School
ARCHITECT
LOM Architecture and Design
VALUE
£670k
Point Blank Music School
Our team delivered the ground floor fit out for Point Blank Music School to create electronic music mixing and recording studios and classrooms.
As an in-situ concrete ground floor of a multi-storey building, our works were carried out in sympathy with residences above the site area. To avoid noise transference from the school, all of the studio walls, ceilings, floors and joinery were constructed to very high soundproof standards with sound deadening panels to not disturb residences on the upper floors of the building.
A spacious break out area was created along with performance space, student kitchen and offices. Fittings and finishes included new acoustic doors and frames for the studios and offices, joinery units to the student kitchen and hardwood engineered flooring throughout. A complete new mechanical VRF system with roof-mounted condensers, electrical power, lighting and security works and data cable installation were installed.
This 13-week project wasn’t without challenges and involved a degree of problem solving. Working in partnership with Point Blank and their professional team, we value engineered items such as the raised access and engineered hardwood floors to maintain the acoustic separation within the studio walls whilst reducing costs.
Project Team
-
Operational Director
Martin Barnett -
Senior Commercial Manager
Ryan Hignell -
Commercial Manager
Mark Raison -
Services Manager
Gordon Rose -
Assistant Services Manager
Michael McCulloch


