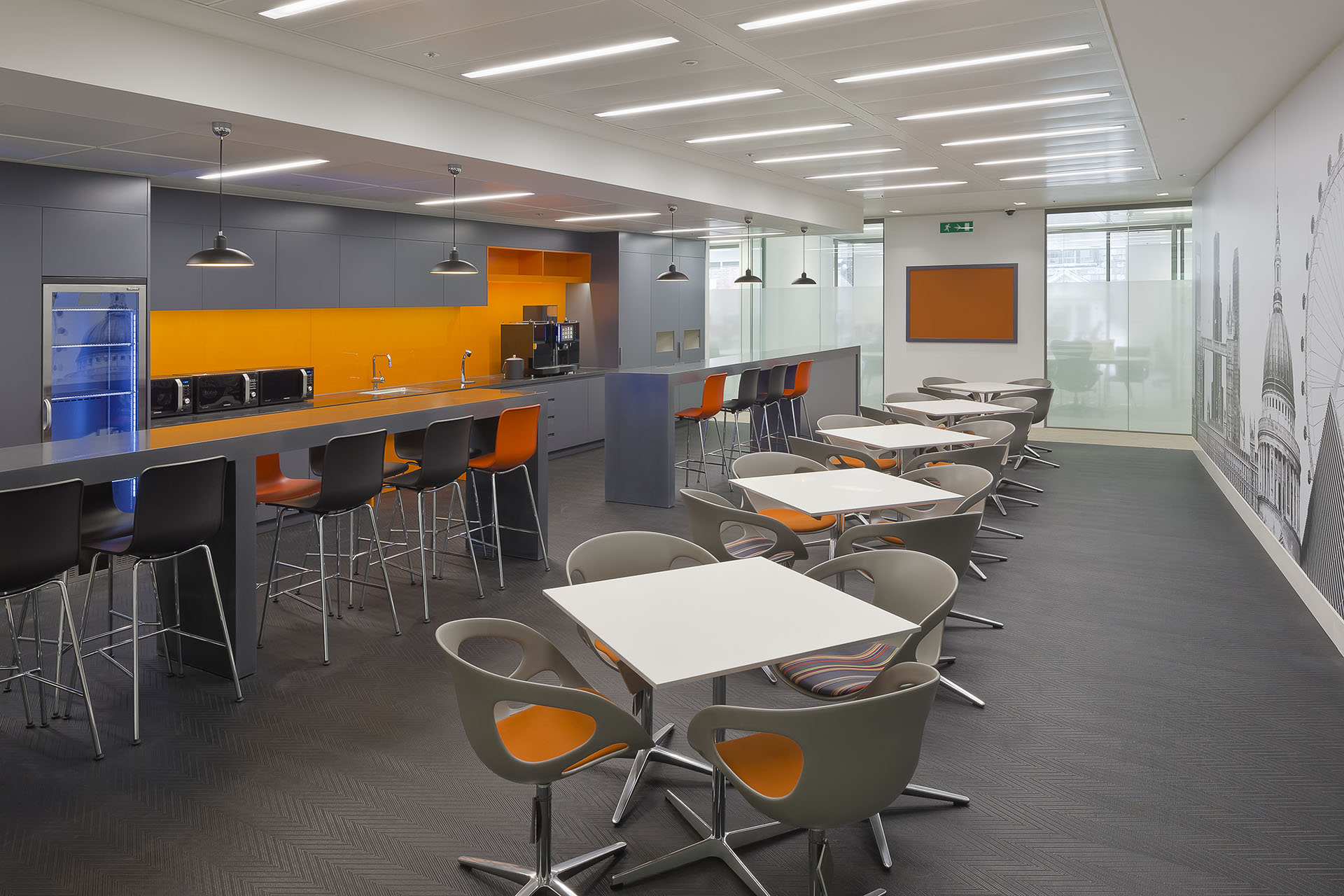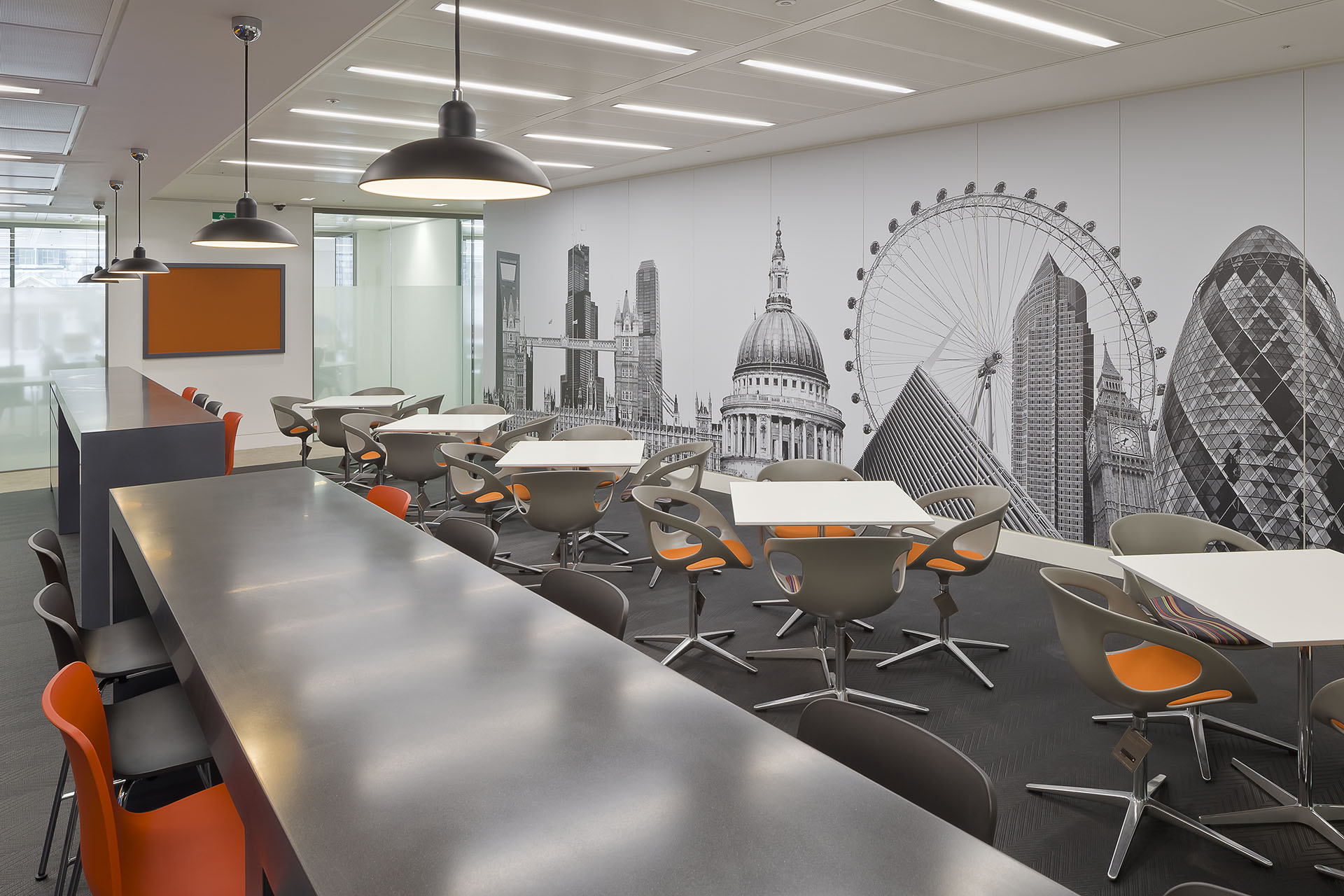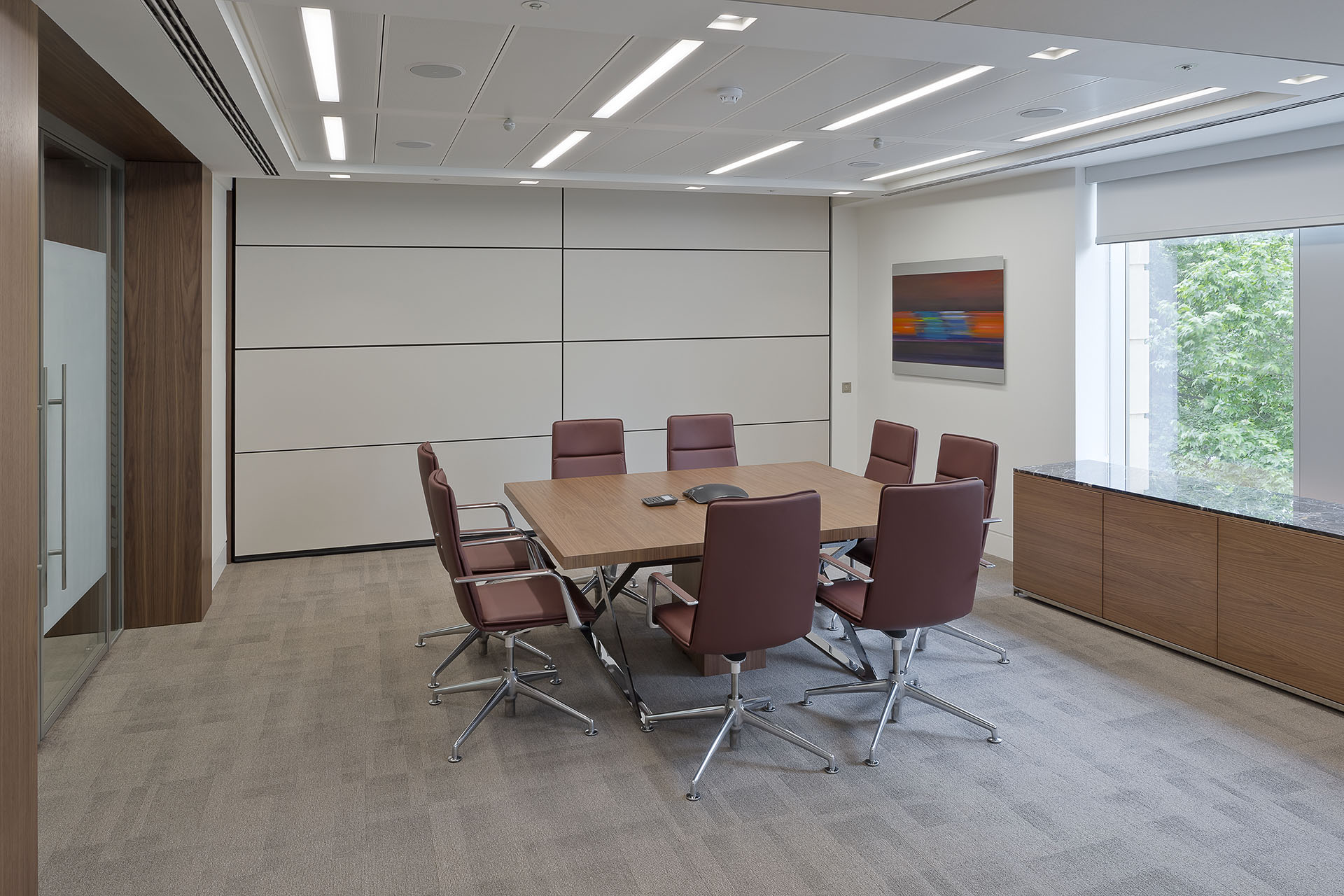Baird
PROJECT
4th Floor, Finsbury Circus House, London, EC2
CLIENT
Robert W. Baird Group Ltd
ARCHITECT
Gensler
VALUE
Confidential
Baird
The project involved the fit out of cellular offices and meeting rooms, a conference suite and cafeteria, as well as new comms room and UPS room to the basement.
The project included an extensive joinery package, which incorporated veneered portals, fabric wall panels and stone reception desk elements. The existing Cat A services were also modified and supplemented.
The cafeteria space features a mural of iconic buildings, which was applied over joinery panels to cover a core wall and riser doors. Very tight joints between the panels allow for the smooth, near seamless continuity of the vinyl graphics.




