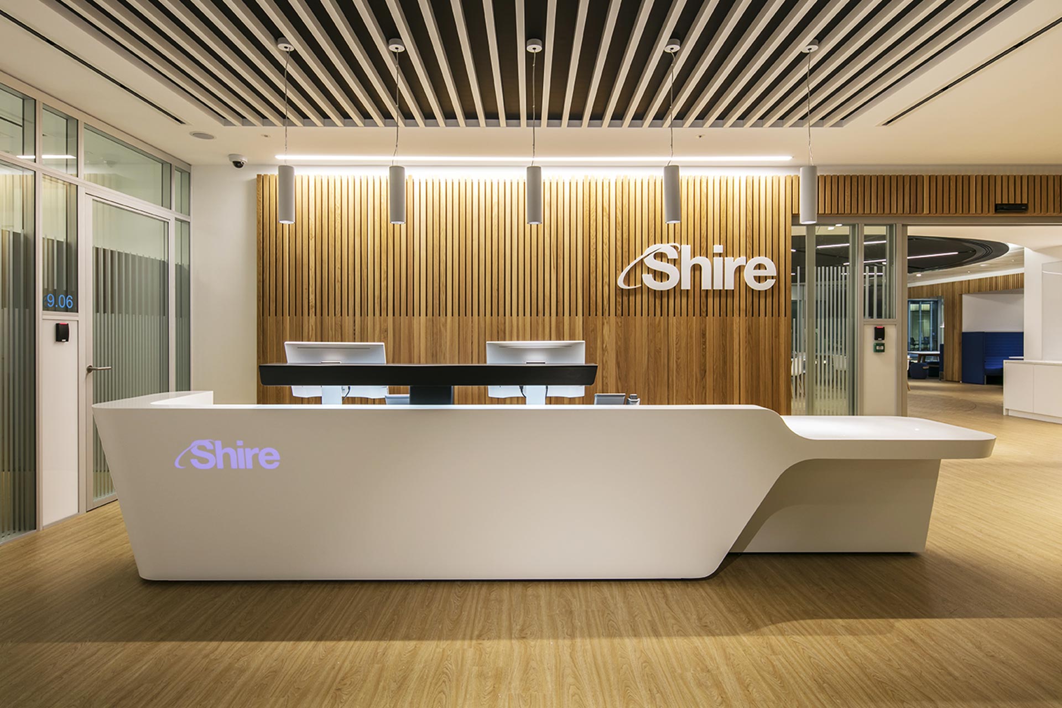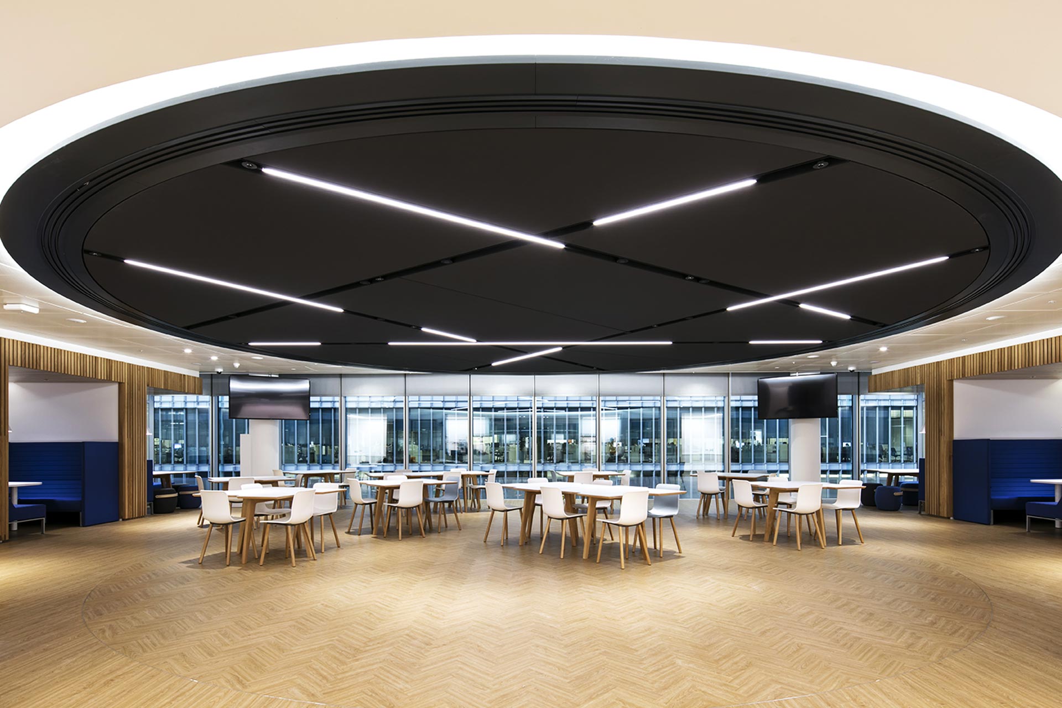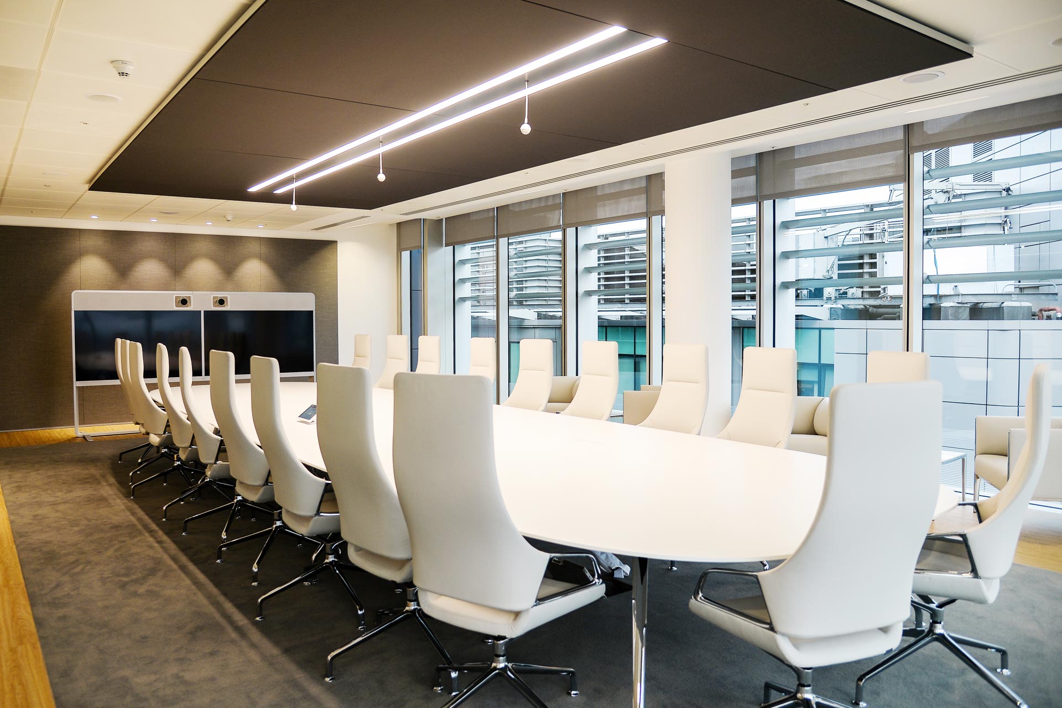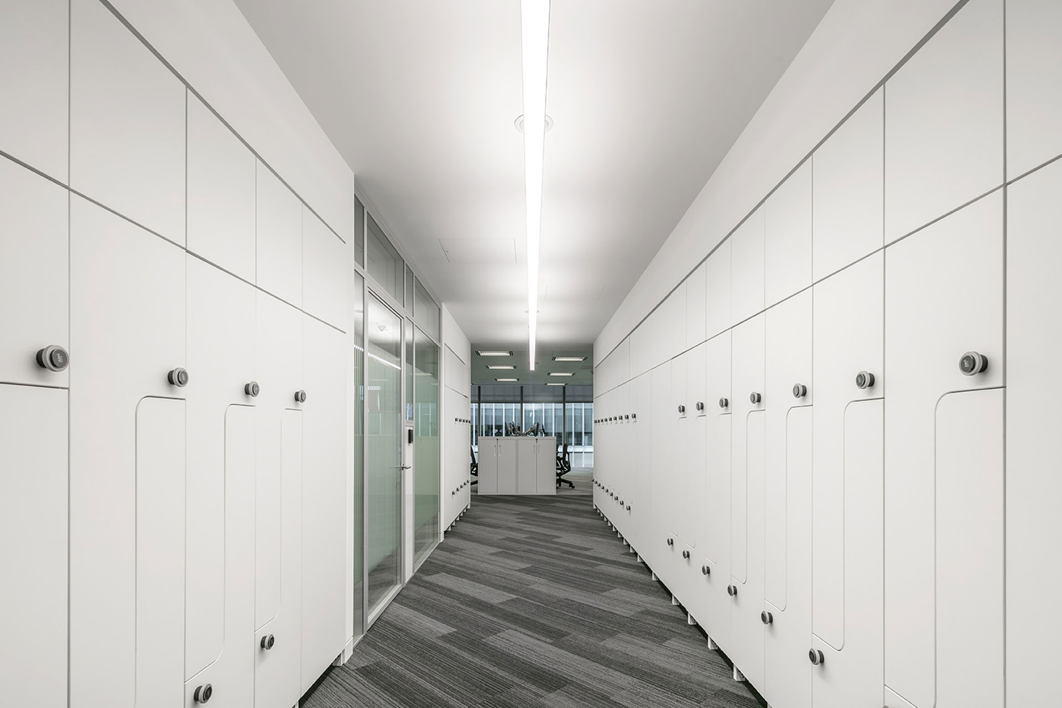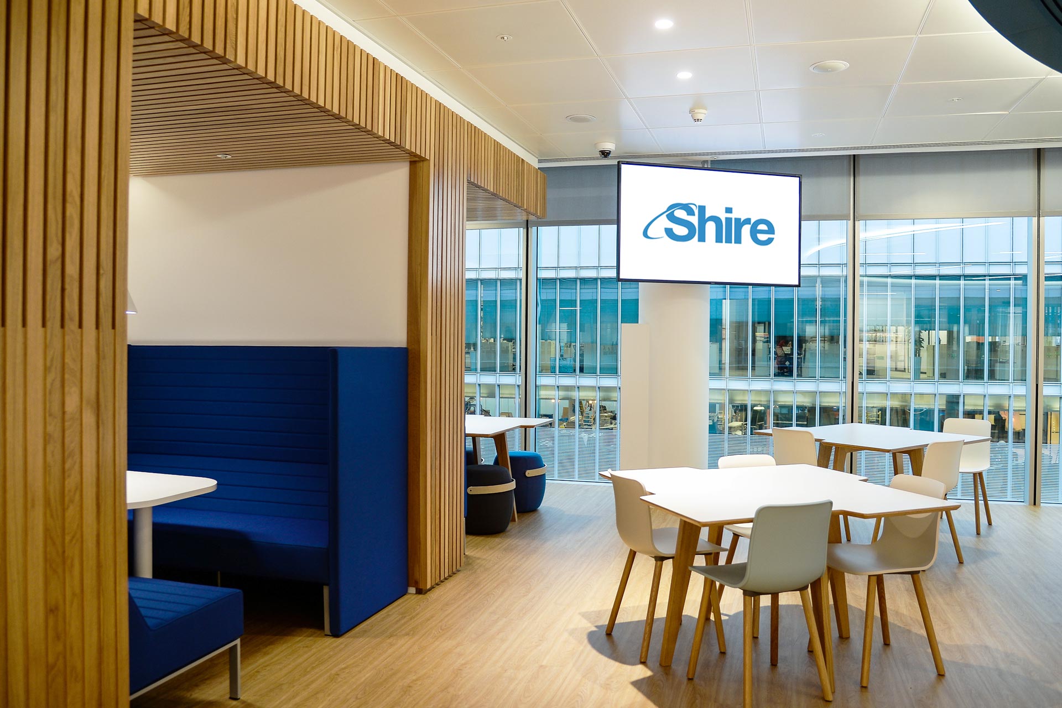Shire Pharmaceuticals
PROJECT
1 Kingdom Street London W2
CLIENT
Shire Pharmaceuticals
ARCHITECT
XAB Architects
VALUE
Confidential
Shire Pharmaceuticals
This 27,000 sq ft Cat B fit out of new flagship office space was carried out by our team to support our clients’ continued expansion.
Completed across one floor to an extremely high specification, large sections of the workspace are open plan with state-of-the-art adjustable desks. Meeting rooms and individual work areas such as focus rooms and phone booths are located across the core of the floor plate and separate the atrium and general office areas. The fit out included a number of finishes including fabric ceilings and wall panels, bespoke light fittings and spray finished worktops along with glazed fronts and door sets.
Both the Social Hub and Visitors Suite provide panoramic views of London. The social hub, in particular, was fitted with a floating ceiling, complete with fabric panels, sprayed metal channels, and specialist lighting. All areas benefit from top of the range AV equipment.
Project Team
-
Project Director
Alan West -
Project Manager
Matt Gascoigne -
Senior Commercial Manager
Greg Lloyd -
Senior Commercial Manager
Ben Wills -
Services Manager
Frank Armstrong -
Assistant Commercial Manager
Harrison McCulloch

