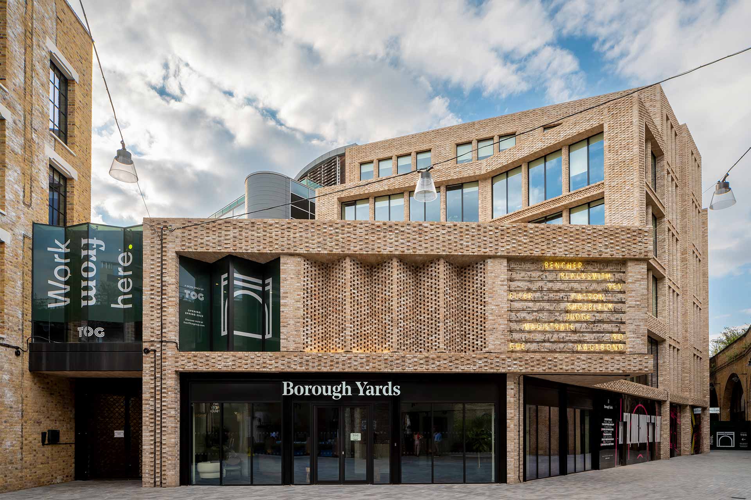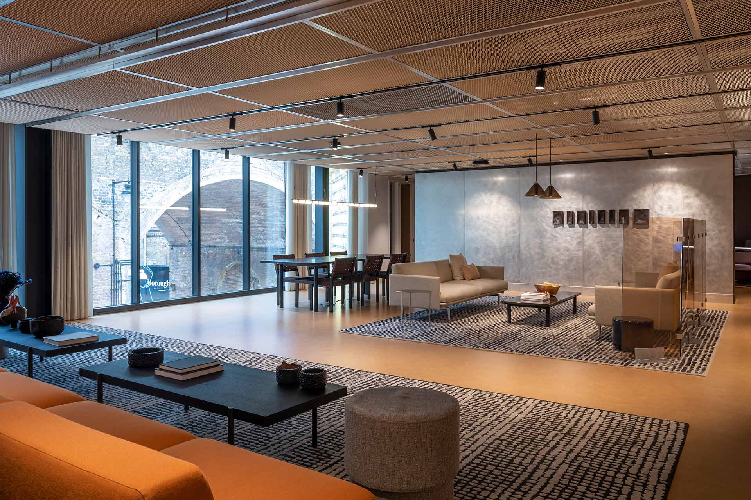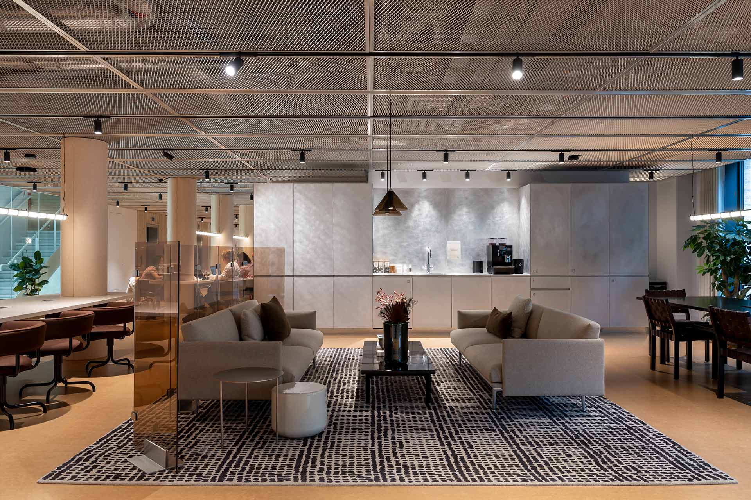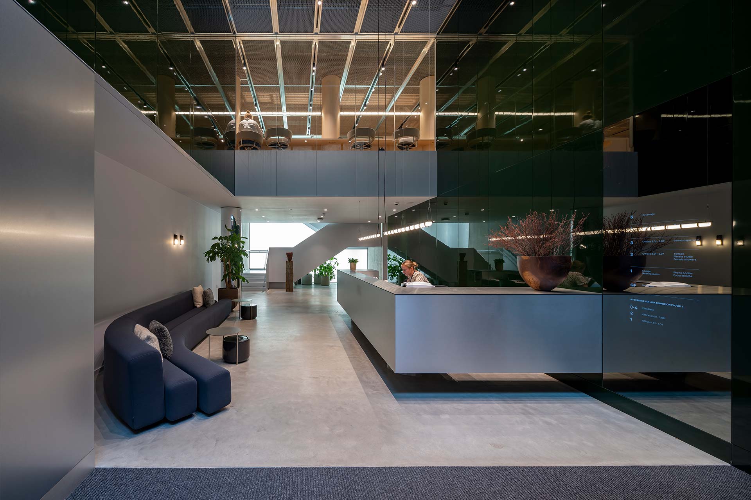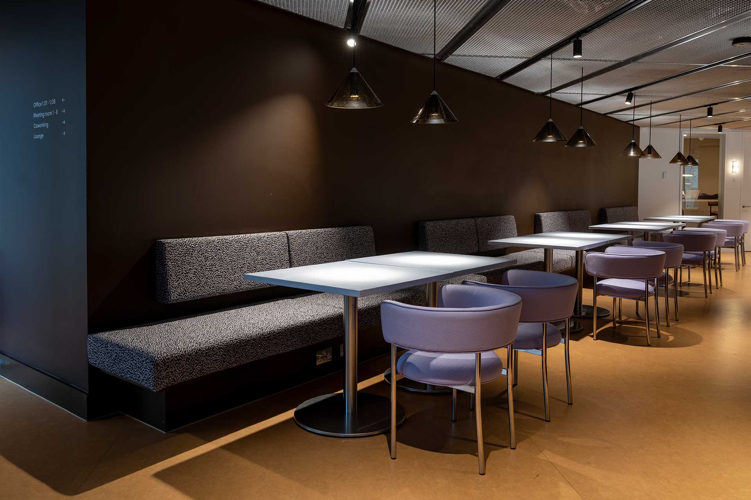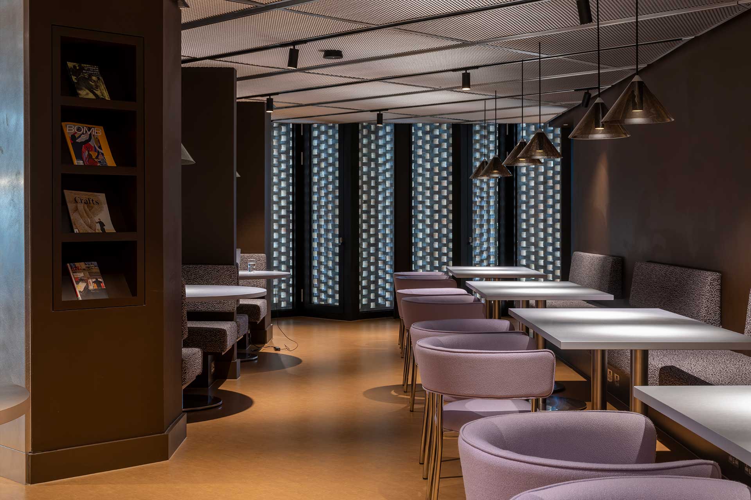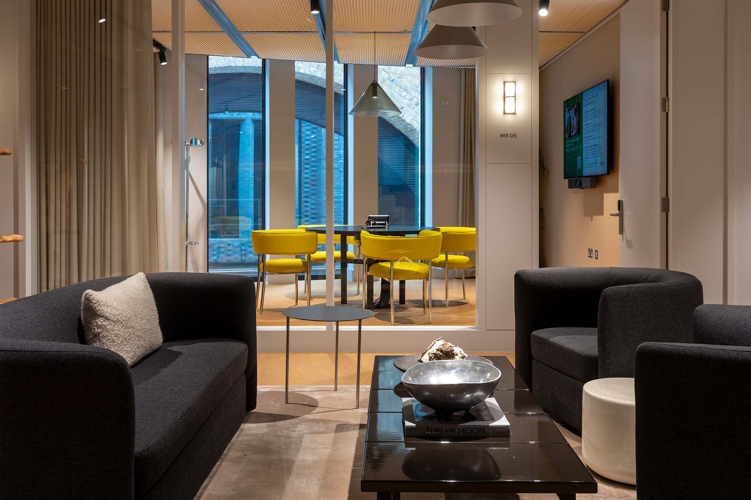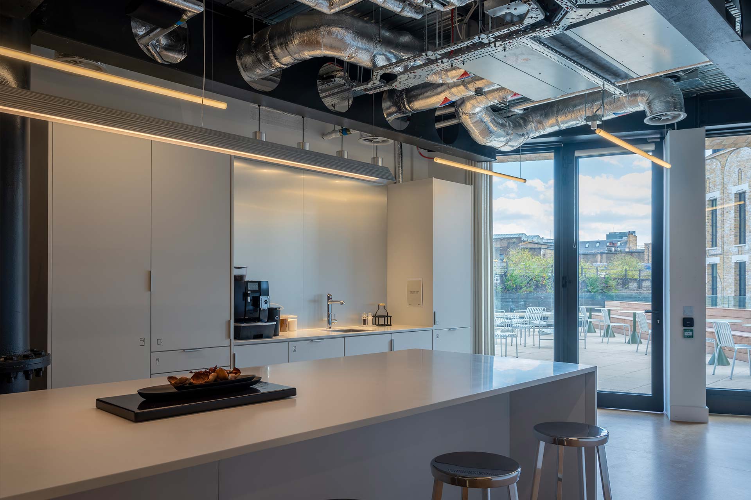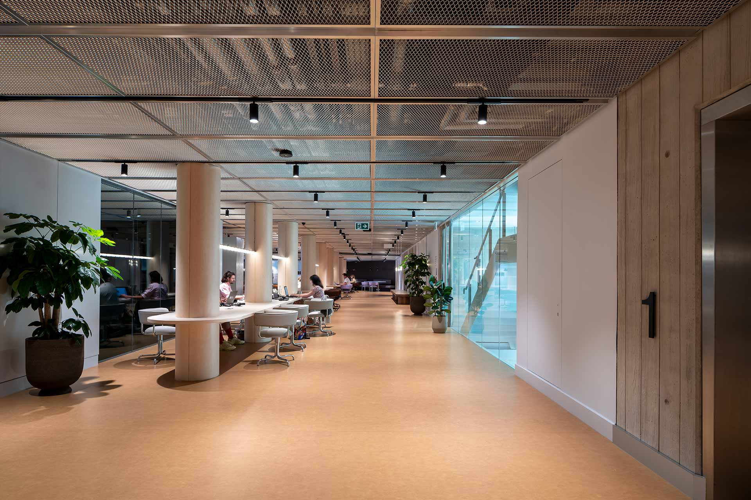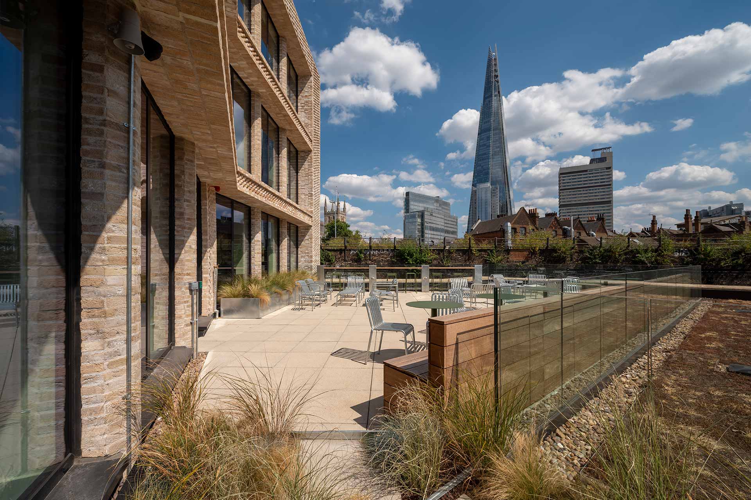Stoney Street | TOG (The Office Group)
PROJECT
Stoney Street, London SE1
CLIENT
TOG (The Office Group)
ARCHITECT
Studio David Thulstrup
VALUE
Confidential
Stoney Street | TOG (The Office Group)
50,000 sq ft Cat B fit out to provide serviced office space and coworking areas for TOG
We completed this extensive fit out within two buildings, across five floors, and a reception area in each. Features of the project include a social workspace, meeting rooms, an audio room, outdoor terraces, a fully equipped fitness suite, and a cycle store. A unique, Armon mesh ceiling and LED light wall were designed and constructed, the first of its kind.
Structural works included extending the floor slab in the atrium, services alterations to the existing system, fire alarm alterations, new data, AV, and security installation. With bespoke joinery on every floor, feature lighting, and furnishings that complement the design of this stunning project.
Project Team
-
Jon Pye
Operations Director -
Tommy Faulkner
Project Manager -
Steve Gohery
Project Manager -
Harry James
Assistant Project Manager -
Callum Nightingill
Assistant Project Manager -
Ryan Hignell
Commercial Director -
James Sturrock
Commercial Manager -
Miru Zelalem
Assistant Commercial Manager -
Steve Mott
Services Director -
Marc Hope
Services Manager

