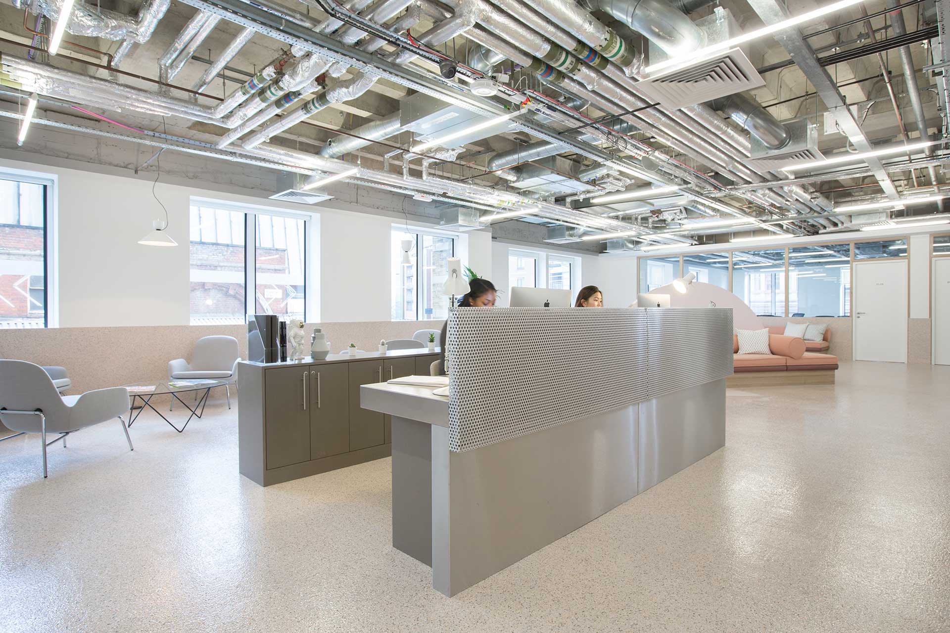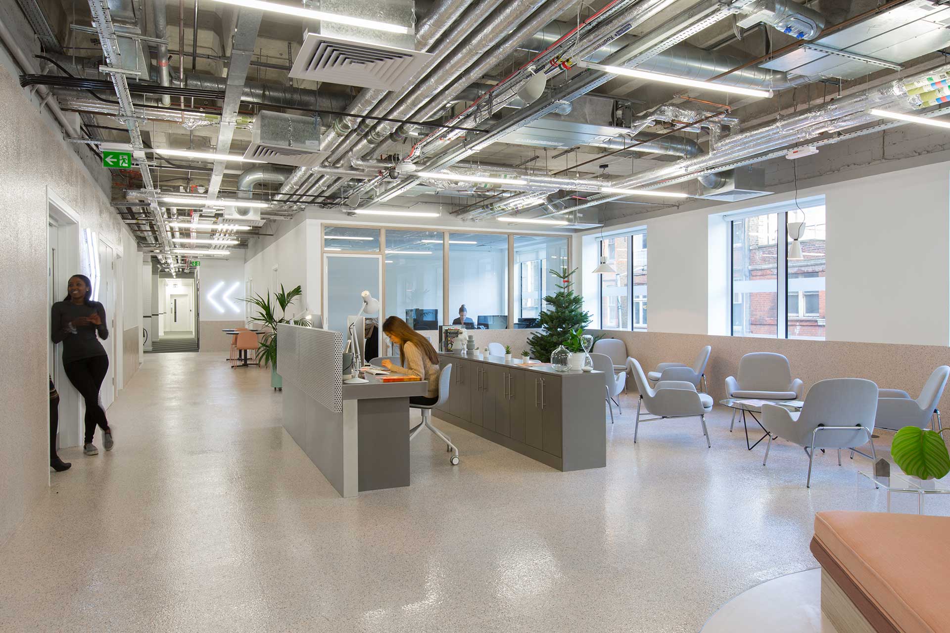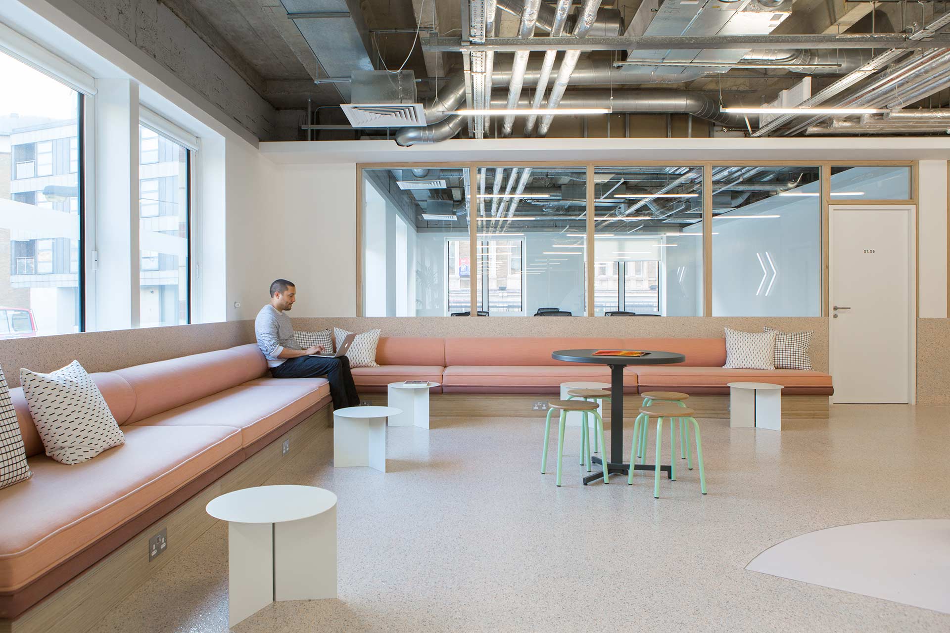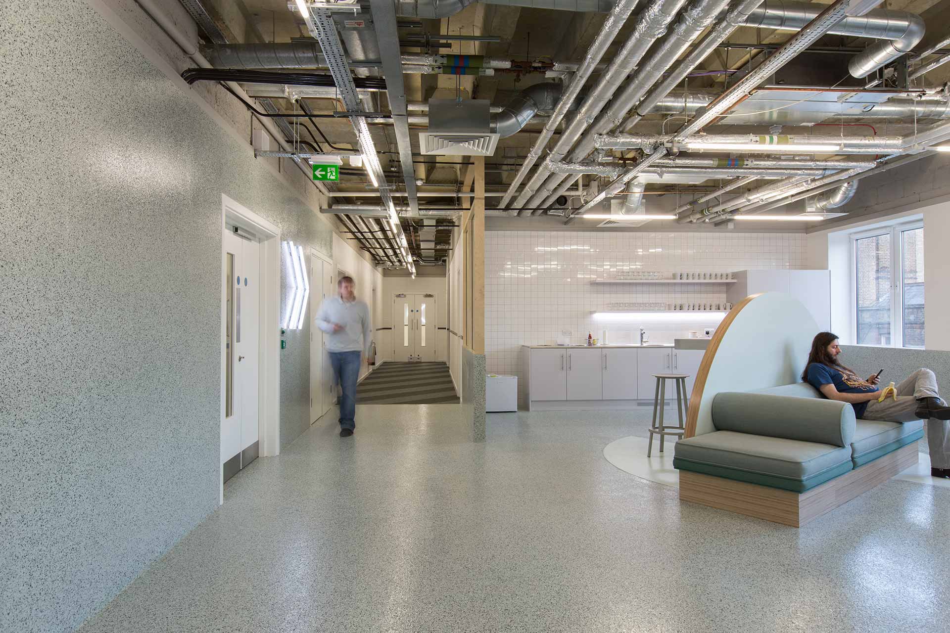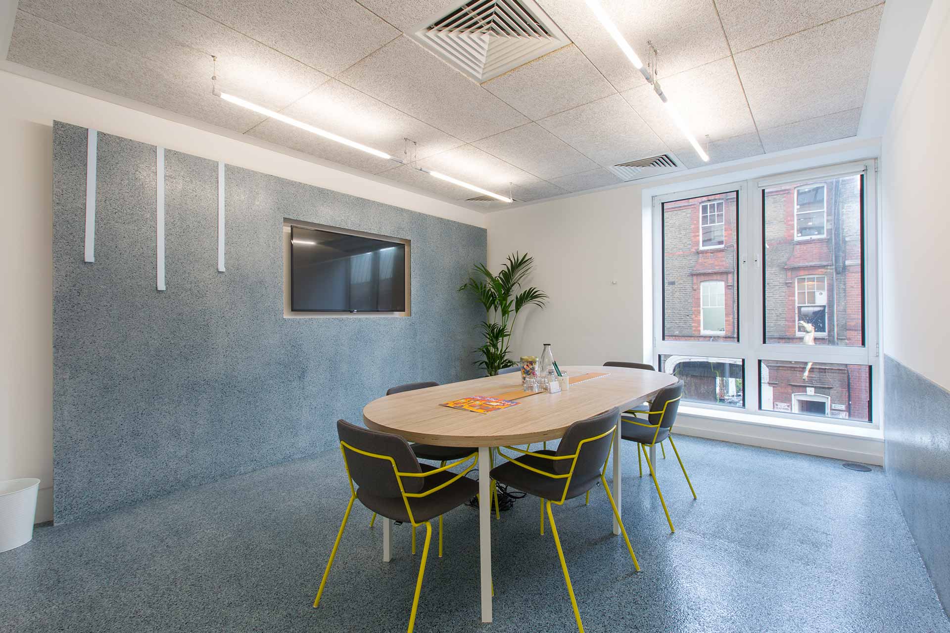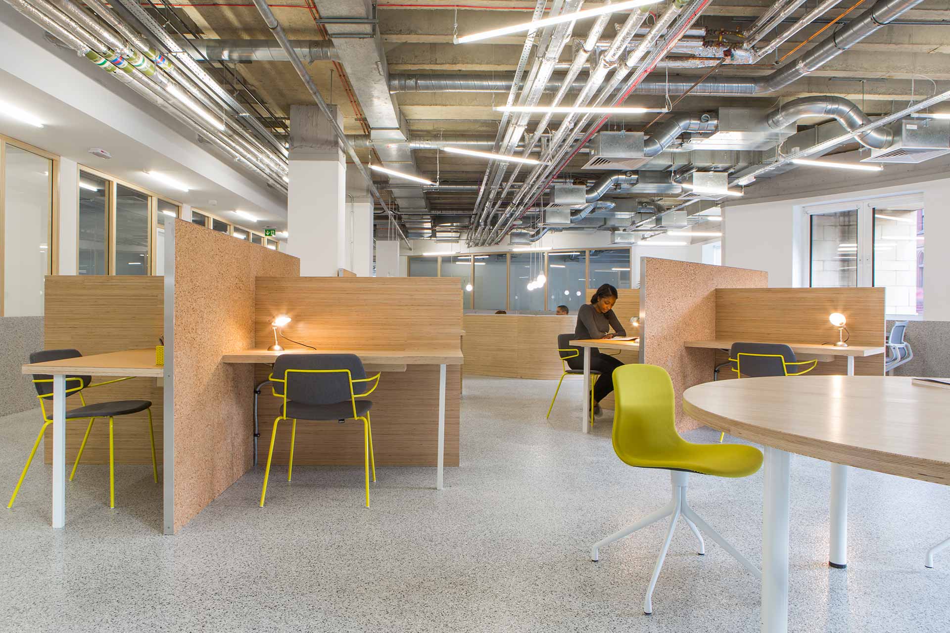The Office Group | Angel Square
PROJECT
Torrens Street, London EC1V
CLIENT
The Office Group
ARCHITECT
Shed Design Ltd
VALUE
Confidential
The Office Group | Angel Square
This 41,000 sq ft Cat B fit out followed previous projects our team has delivered on behalf of The Office Group.
The 80’s Memphis movement was an inspiration for the design, which pays homage to the building’s original features while incorporating bright colours, bold forms and simple shapes to define key spaces.
Spread over four floors our fit out included the construction of a reception, clubrooms, meeting room space and breakout areas. Flexible, open plan and cellular spaces were created with a range of complimentary fittings and finishes in timber, resin and cork. Existing ceilings were stripped to reveal exposed services throughout. Reusing existing elements of the building’s fabric was strongly advocated and proved to be both economical and visually appealing.
Project Team
-
Project Director
Jon Pye -
Project Manager
Chris Dunne -
Project Manager
Bartek Zawadski -
Commercial Manager
Steve Griffiths -
Senior Services Manager
Rob Cafferty -
Assistant Commercial Manager
Daniel Gibson

