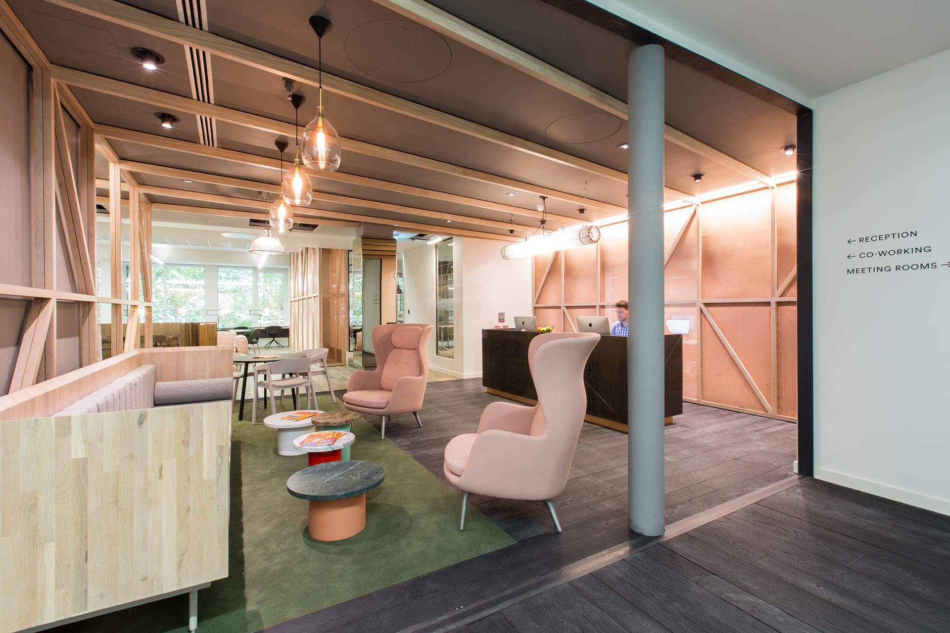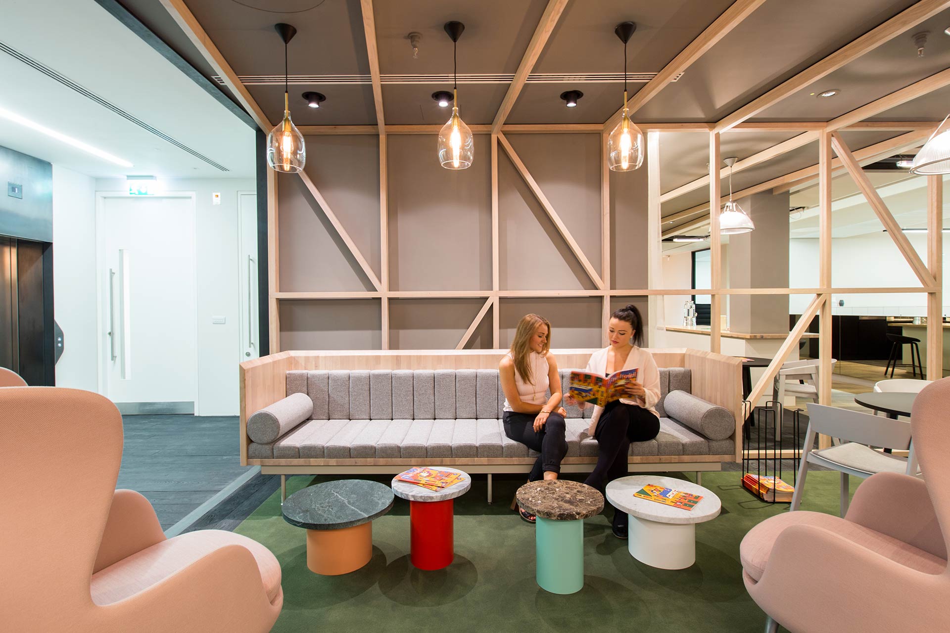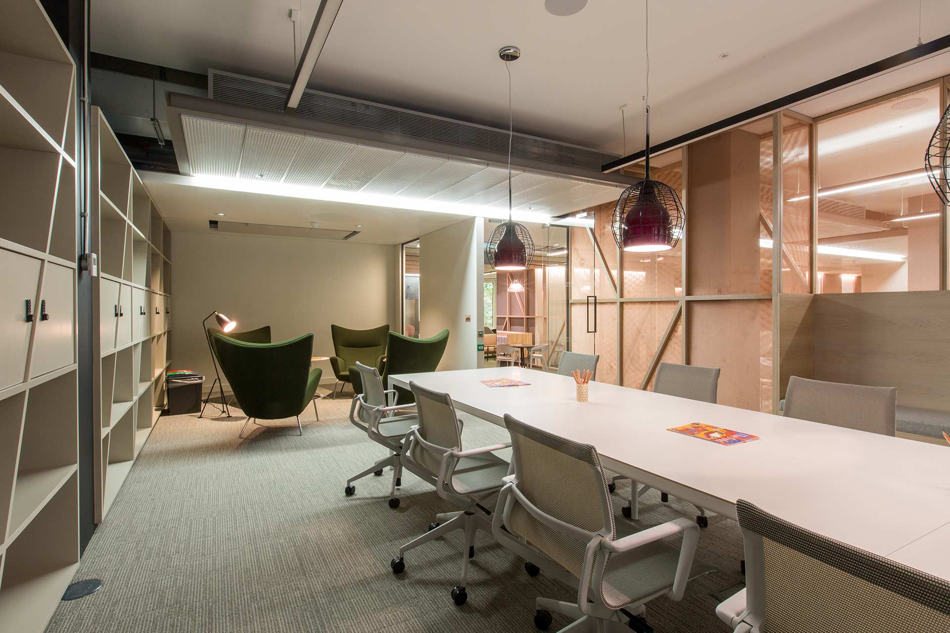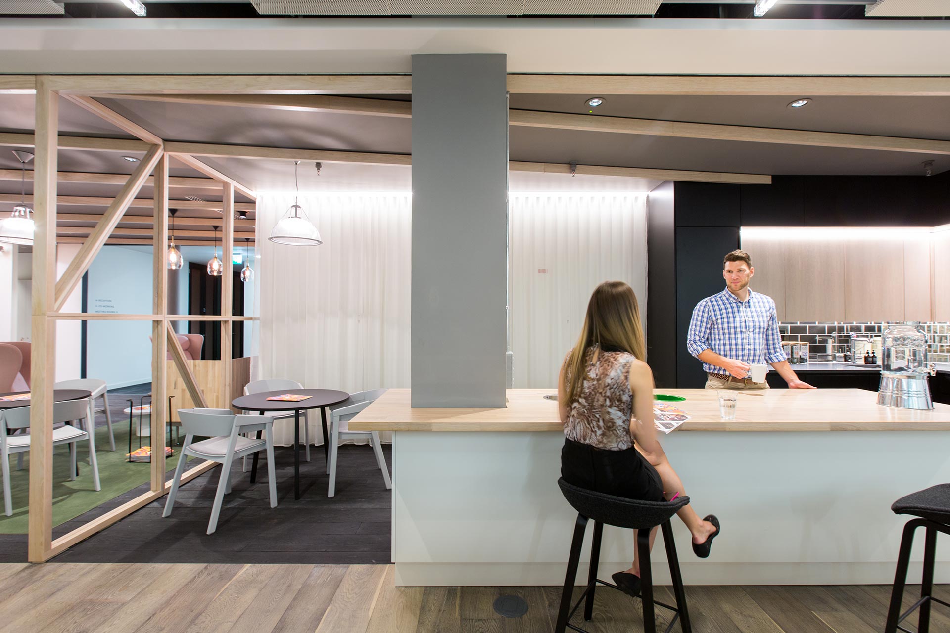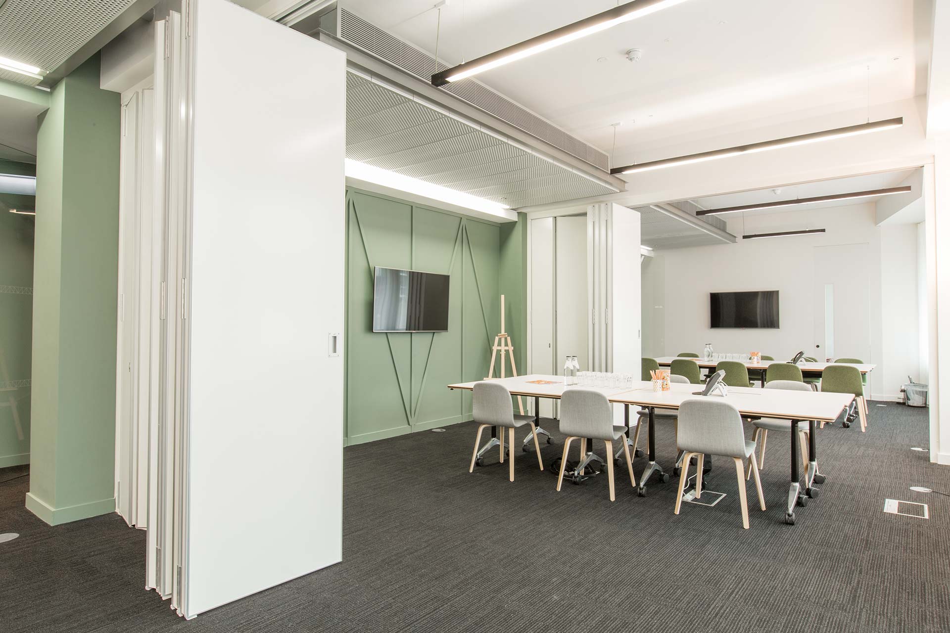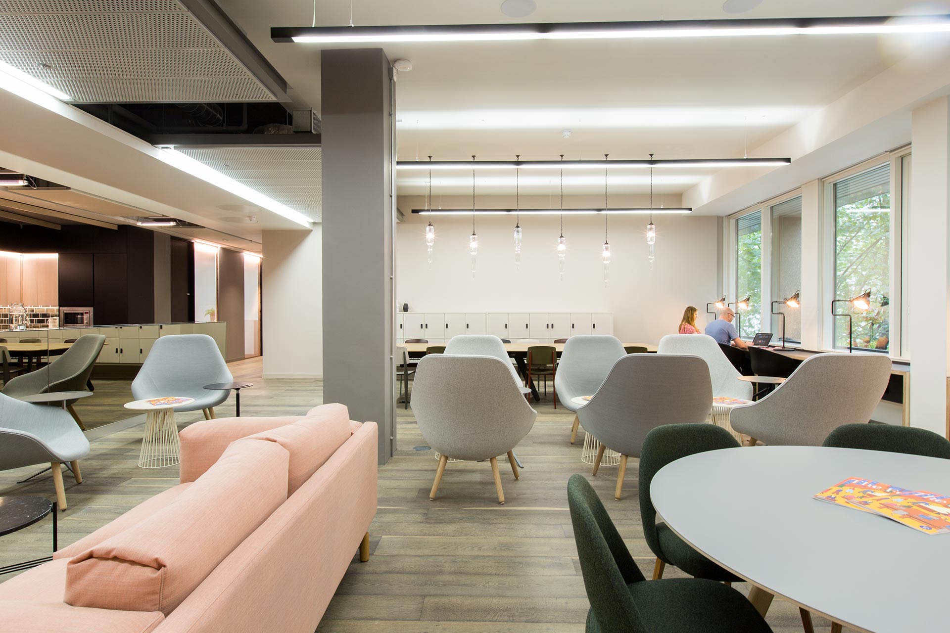The Office Group | Stephen Street
PROJECT
2 Stephen Street, London W1T
CLIENT
The Office Group
ARCHITECT
ORMS
VALUE
Confidential
The Office Group | Stephen Street
The continuation of our successful relationship with The Office Group, saw our team complete the fit out of three floors at 2 Stephen Street – a 1970’s style building.
Working in conjunction with ORMS, we created 34,000 sq ft of serviced office accommodation. The design allowed for lots of natural light to enter working spaces, which included both shared and individual offices of the highest quality – comprising a reception on the first floor along with meeting rooms, a post room and lounge/ relaxation room, as well as office space with breakout/tea-point areas on the second and third floors.
The scope of works included the construction of new solid and glazed partitions, as well as modifications to the existing HVAC to suit the new layout of each floor. New cooling was provided to the comms room and alterations were made to the existing lighting and power.
Floor finishes are a blend of wood, carpet and tiles and along with the new feature joinery and decorations provide a stunning finish to the workspace.

