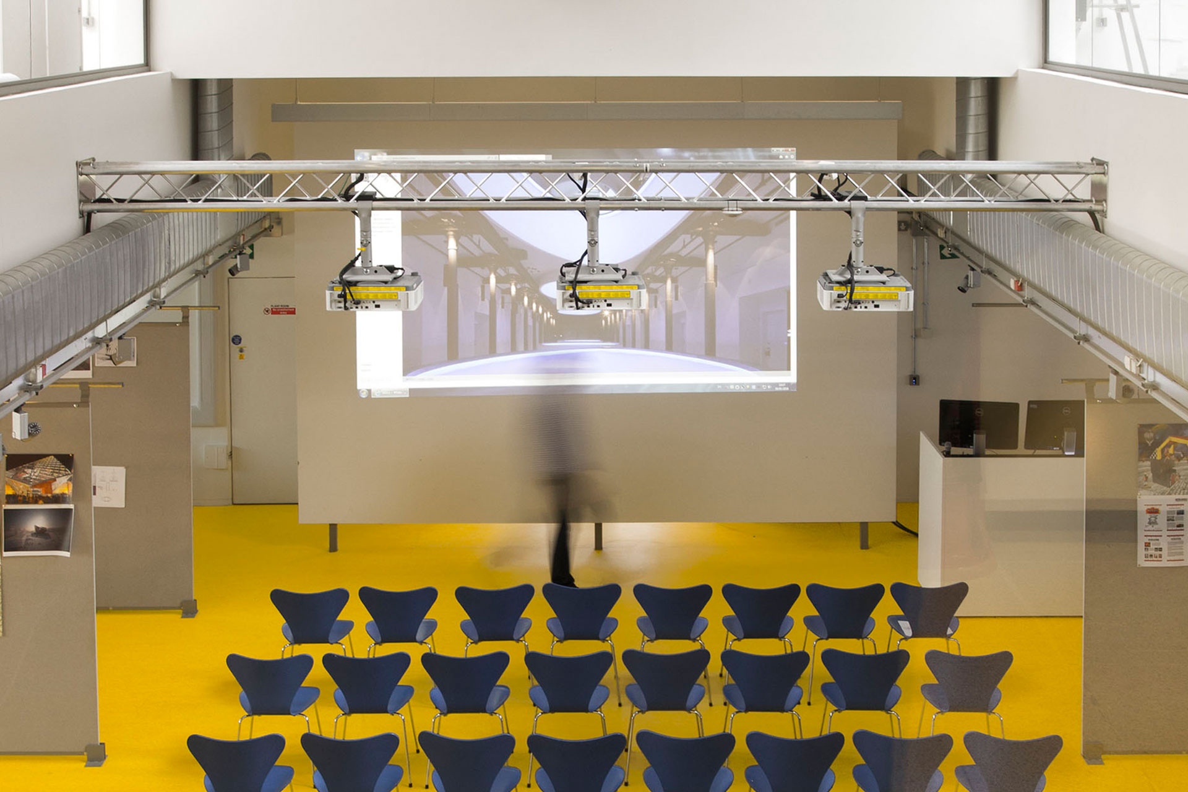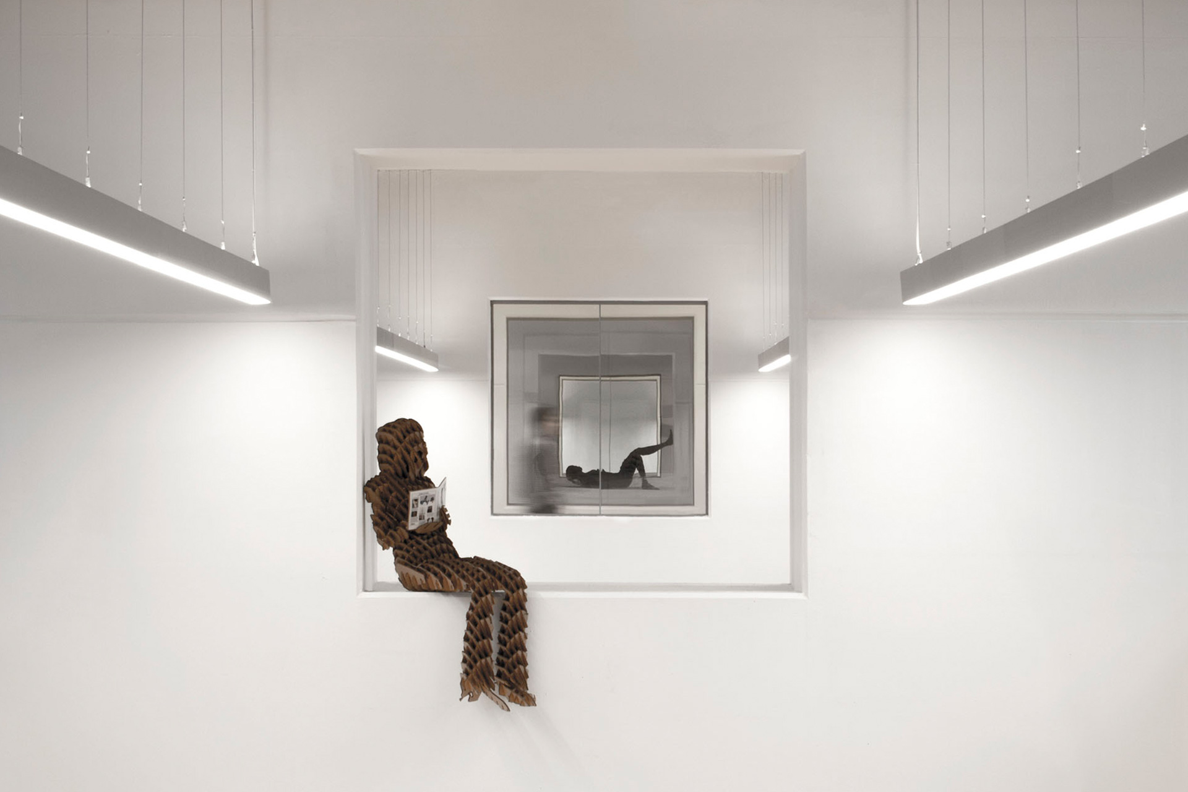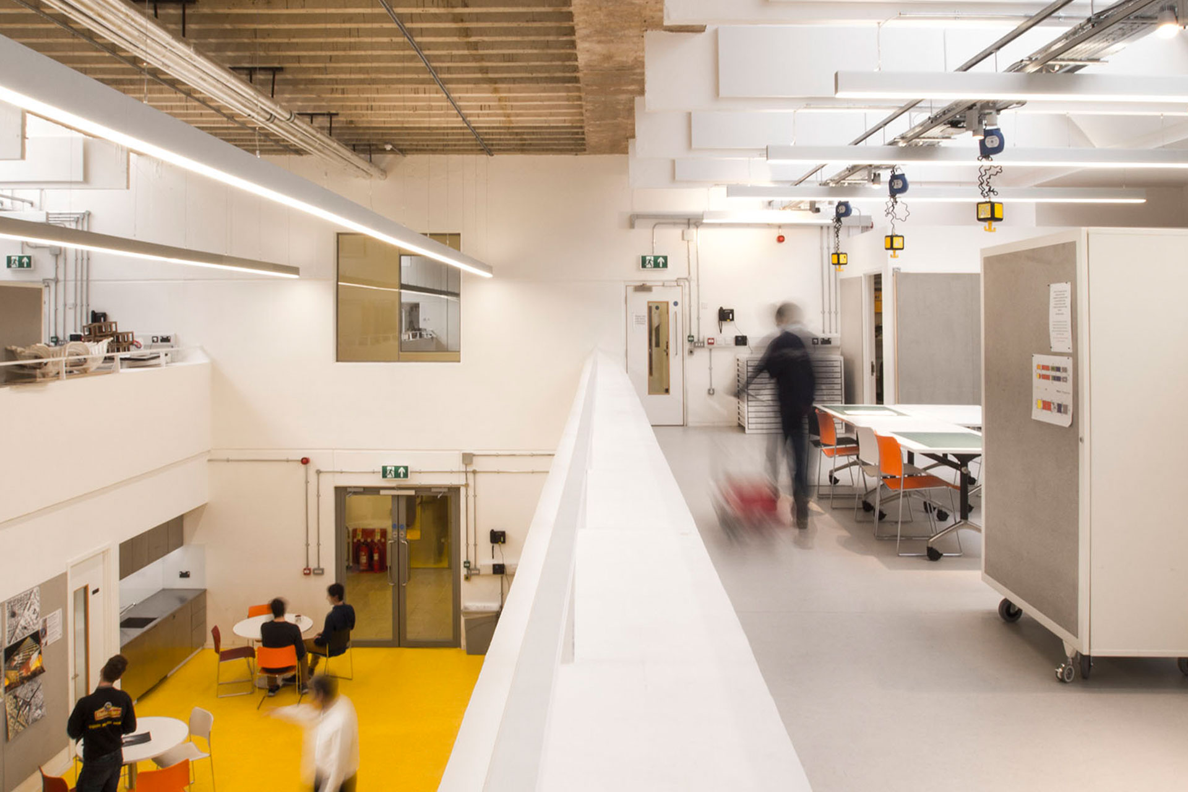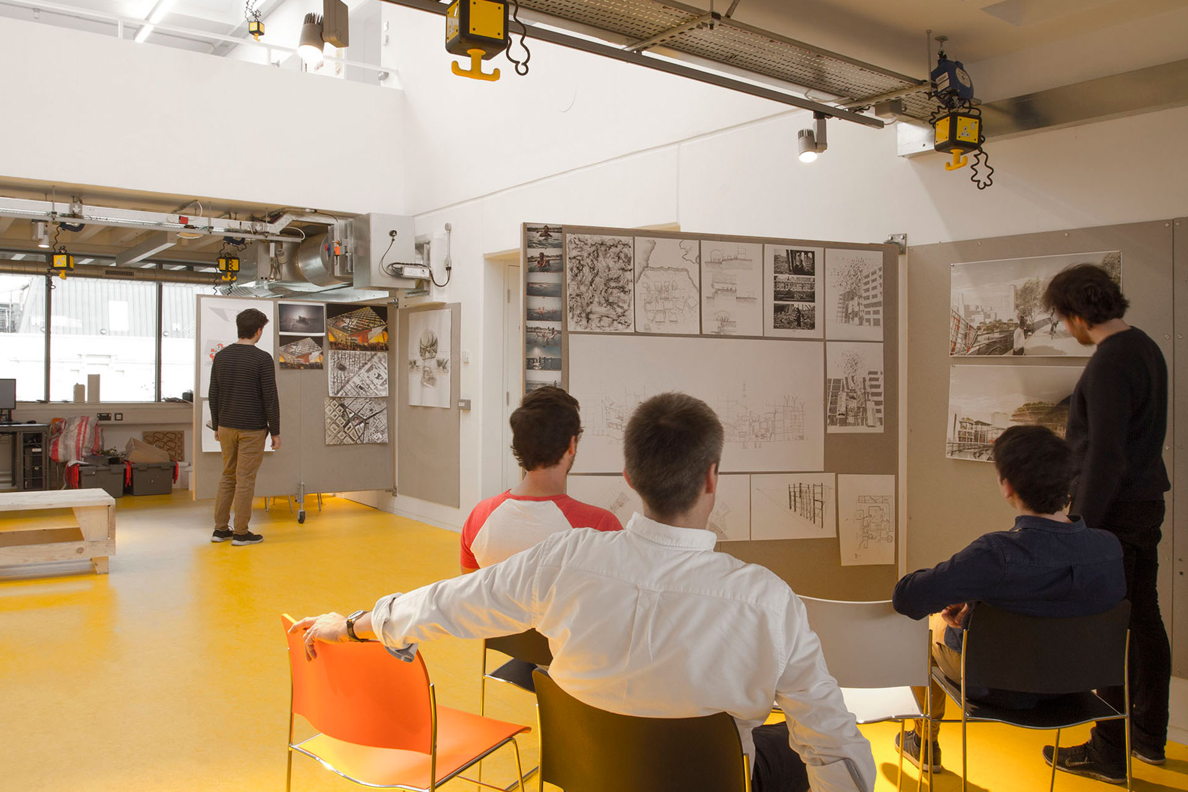Parkeray delivered the renovation of the University of Westminster’s (UOW) Marylebone building with Jestico + Whiles to provide new teaching areas and studios for its Faculty of Architecture and the Built Environment.
Driven by student demand for bigger and better design studios the project was managed in two phases as a result of the strict programme, which required four zones (70%) of the project to be completed in time for the September intake and the additional space by November 2015.
Redundant and inflexible partitioning and subdivision historically compromised the existing studios. The fit out not only restored the studio spaces to their original glory but also provided additional workspace through the creation of open plan areas. The enhanced facility now benefits from improved acoustics and is future-proofed for current and ongoing needs.
Specially designed mobile storage and display modules subdivide the spaces, providing ample pin up space and much-needed storage. All mechanical and electrical services were replaced including lighting, heating and cooling and a multifunction room fitted out with new AV equipment, automated blinds, and purpose designed suspended display panelling.





