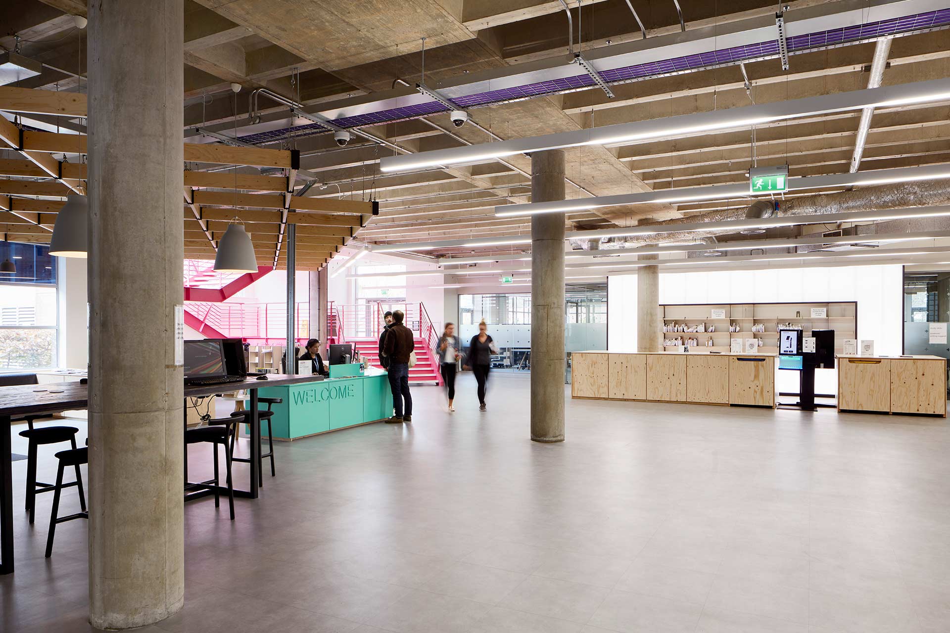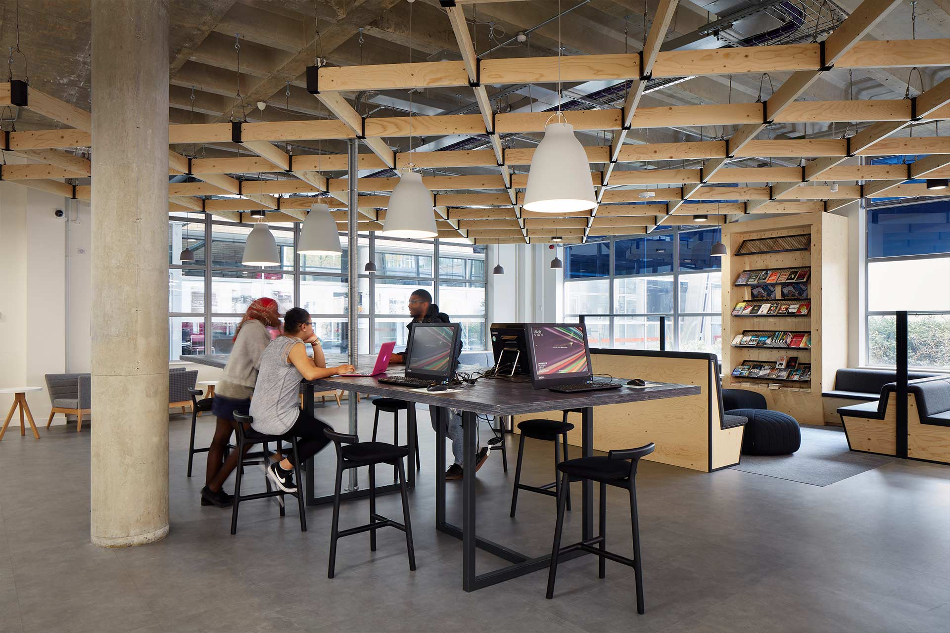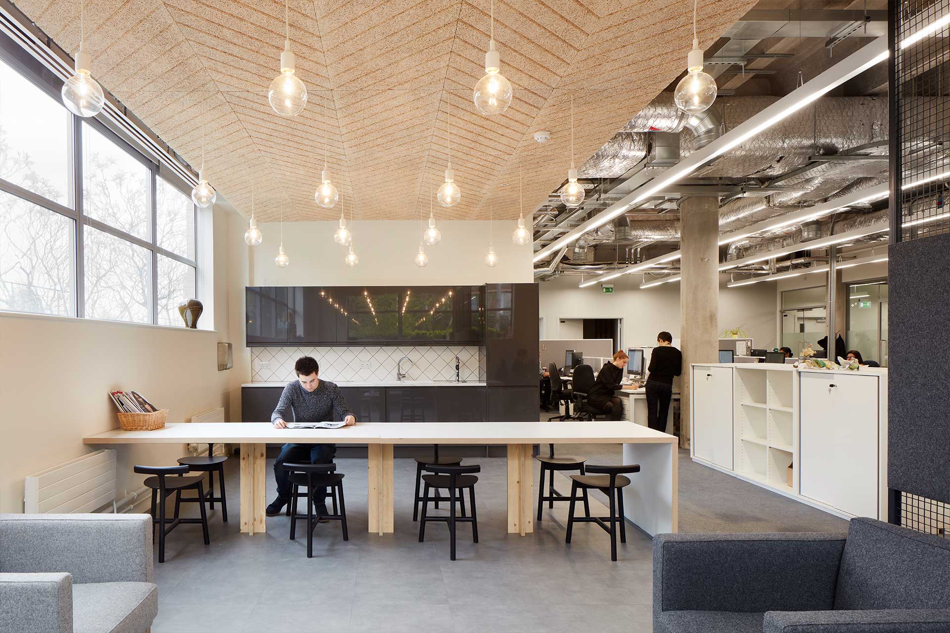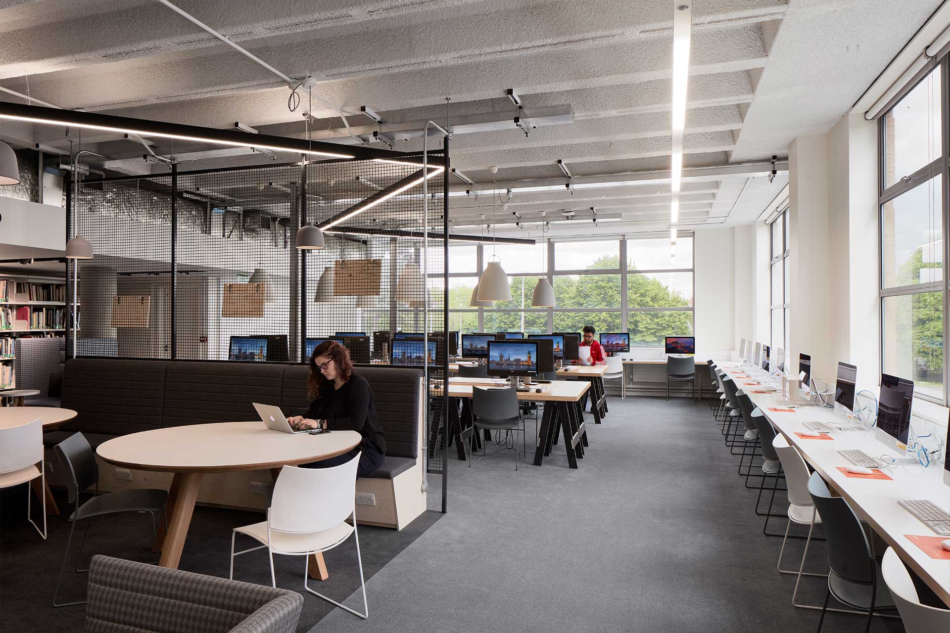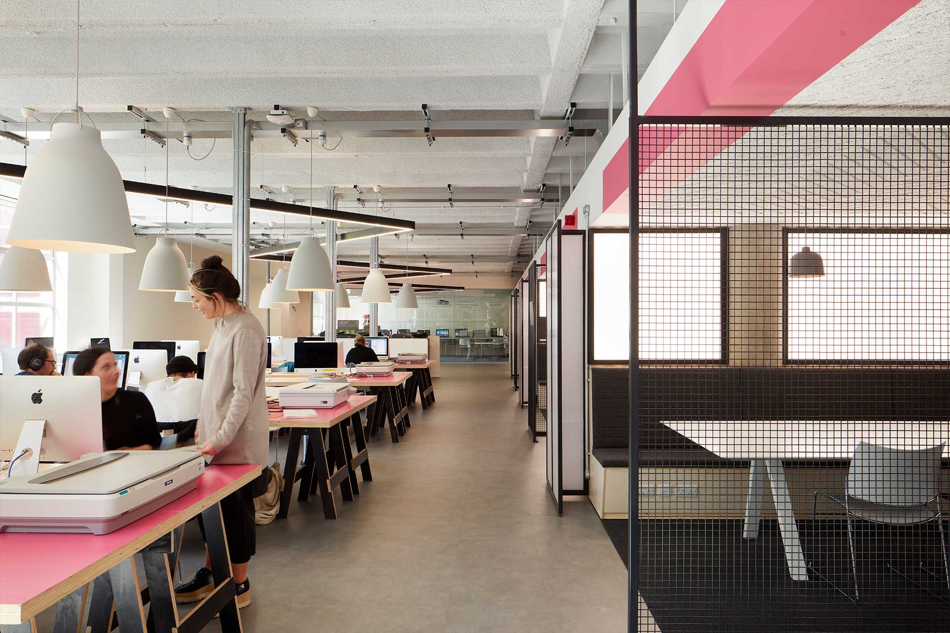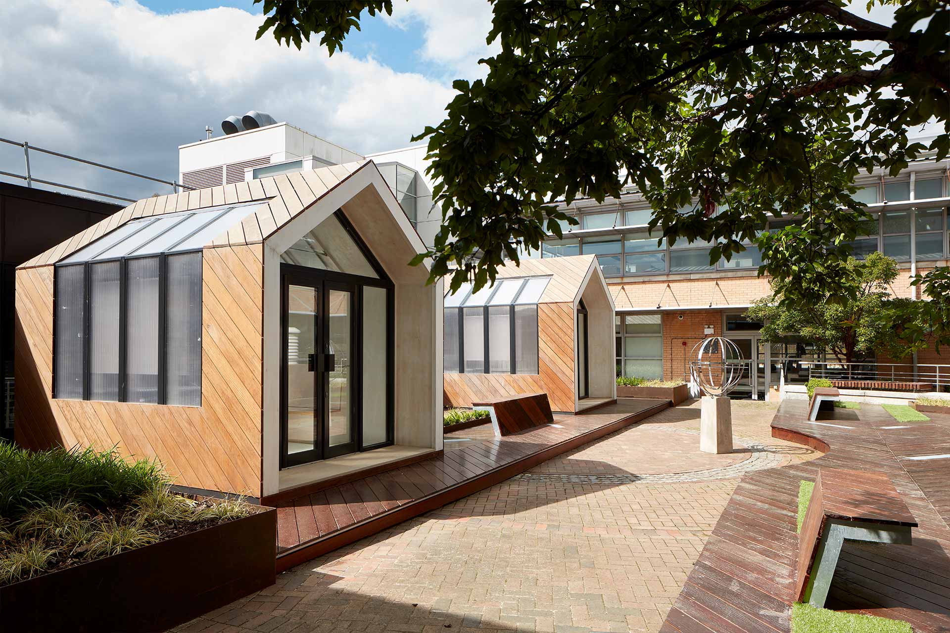University of Westminster | Harrow Library Phase 2
PROJECT
Harrow Library Phase 2
CLIENT
University of Westminster
ARCHITECT
Rock Townsend
VALUE
£3.2m
Harrow Library | Phase 2
Our team successfully completed the second scheme for the University of Westminster at the Harrow campus encompassing the ground and first floors of the library and a new men’s fashion department.
We completed the refurbishment of the ground and first floors of the library involving strip out, new small power, data, lighting and new finishes including bespoke joinery such as backlit diffused glass panels with LED lighting. The reconfiguration of seminar rooms and the creation of the specialist Emerging Media Space (EMS). Outside, the existing courtyard was transformed to create a tranquil landscape which includes two study pods for group learning.
We also delivered the Cat B fit out of the 6th Floor Men’s Fashion block including teaching rooms and fit out of open plan fashion studios, tutorial spaces, archive and resources room plus the main showroom to create a unique working space. High-quality finishes throughout the space include the herringbone corridor feature ceiling, refurbishing the original 1956 oak parquet floors and bespoke polycarbonate sliding screens.
The project was completed whilst the second floor of the library and adjacent floors in the Fashion block were still in use by the students to a 14-week programme.
Project Team
-
Operational Director
Martin Barnett -
Project Manager
Matt Liddell -
Project Manager
Paul Cronin -
Senior Commercial Manager
Brian Hemmings -
Assistant Commercial Manager
Daniel Gibson -
Services Director
Ivan Collins -
Services Manager
Frank Armstrong

