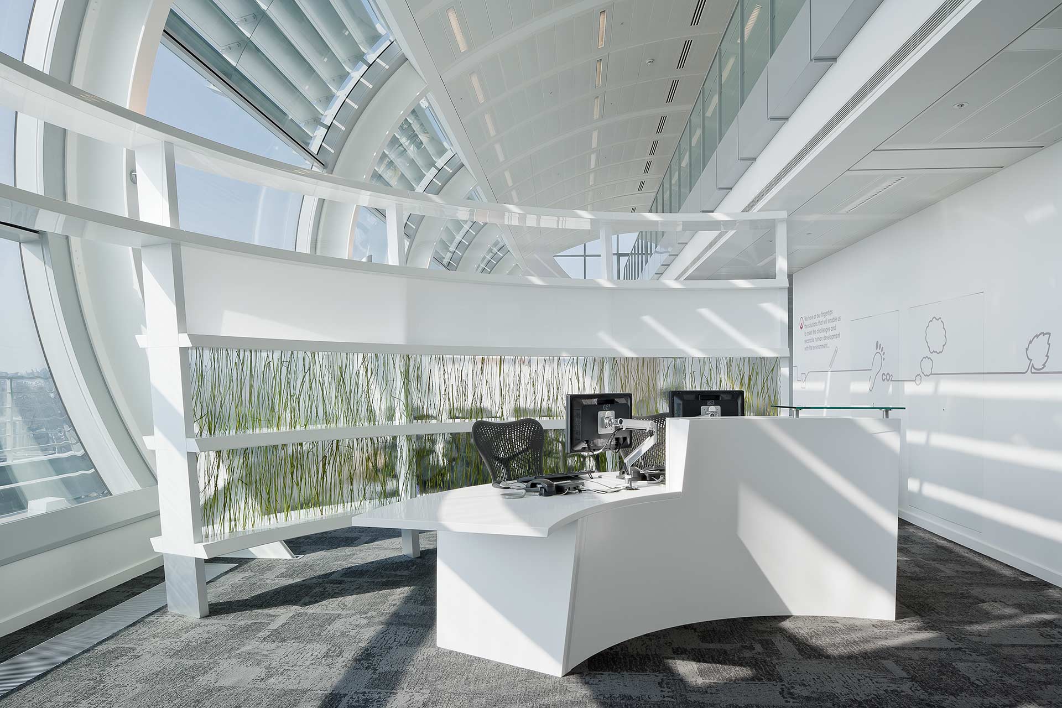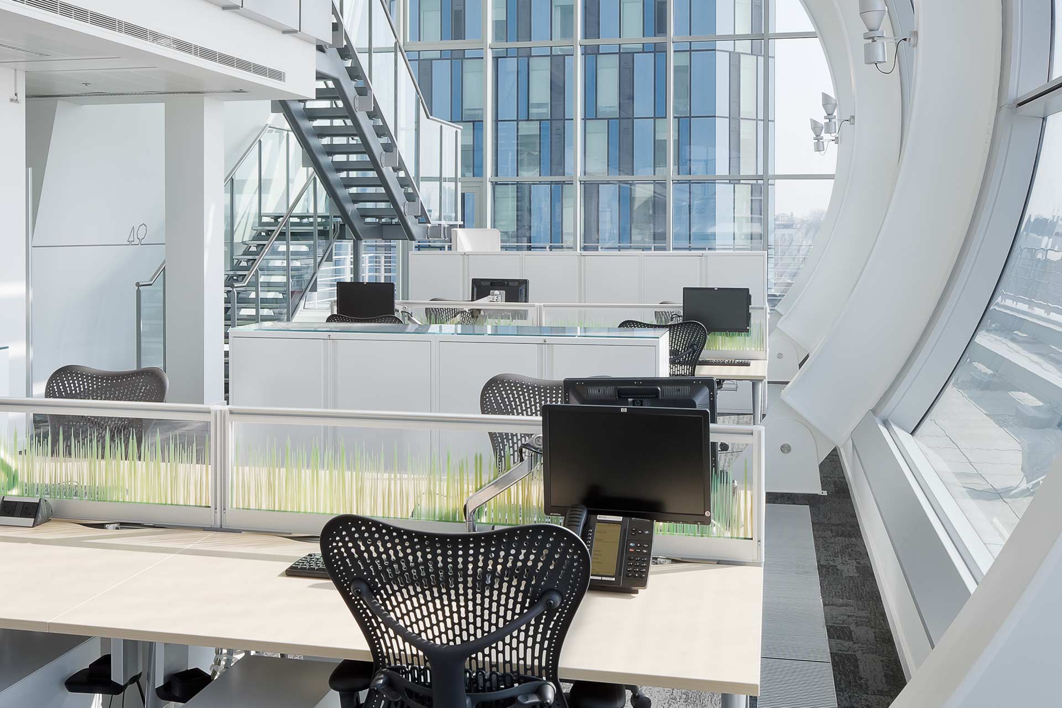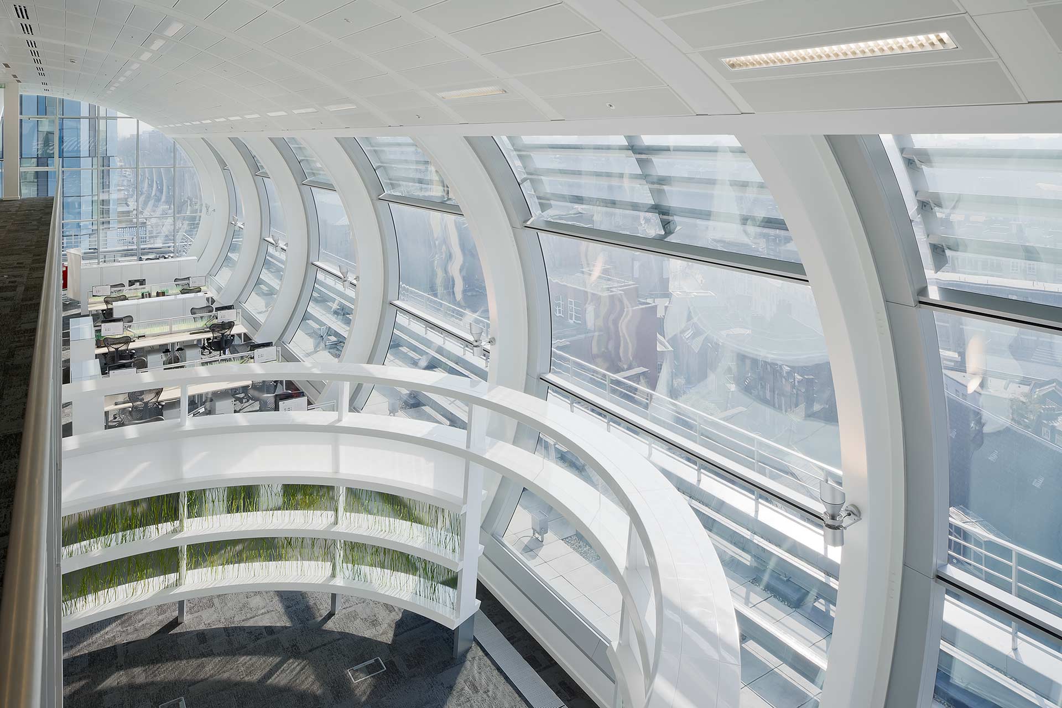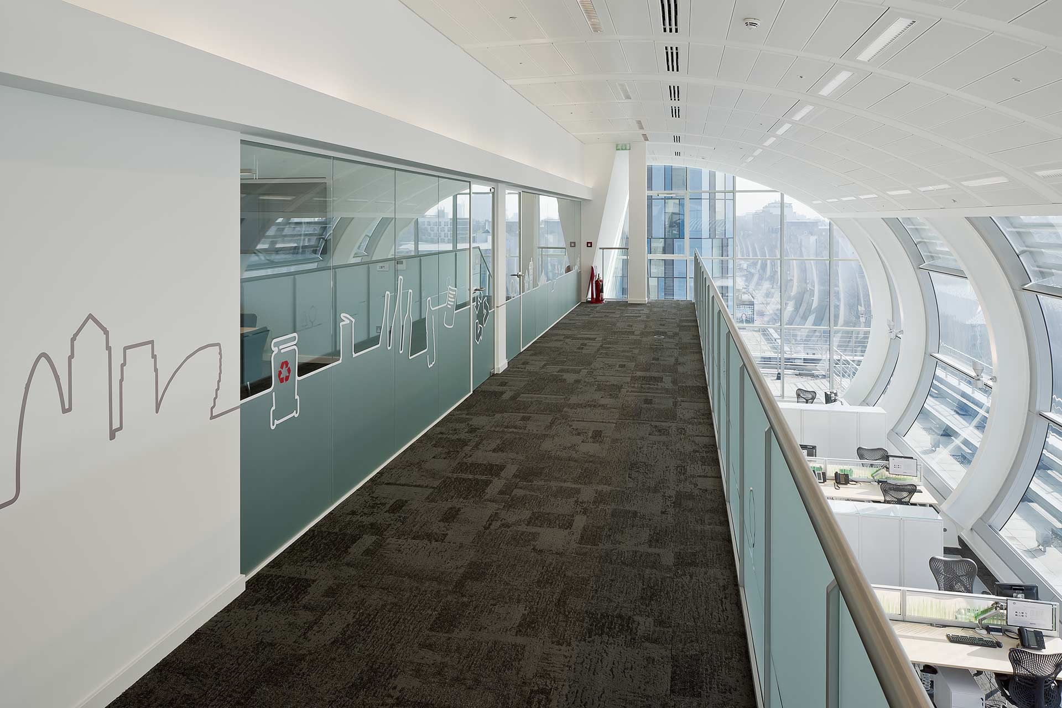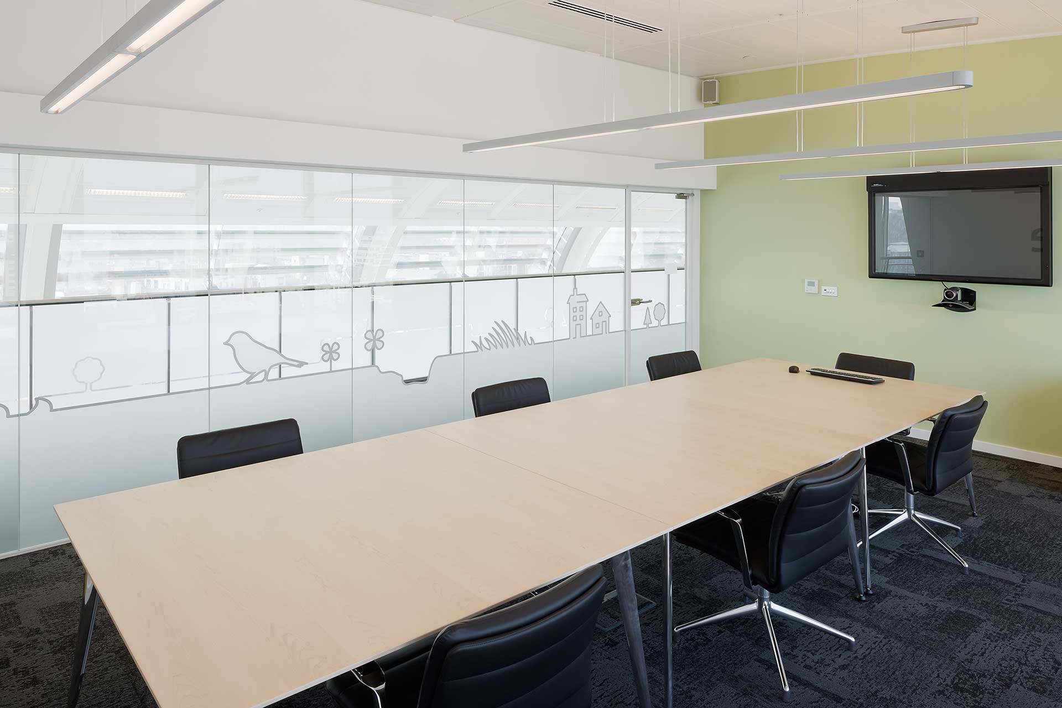Veolia
PROJECT
210 Pentonville Road, London N1
CLIENT
Veolia
ARCHITECT
Monteith Scott
VALUE
Confidential
Veolia
This Cat B fit out project for Veolia Environmental Services was carried out within their new headquarters at 210 Pentonville and included the modification of existing floors located on 6, 7, 8 and 9 (mezzanine level).
New partitions and glazed screens were installed to adapt the layout incorporating meeting rooms, boardroom, dining area, catering preparation, anteroom and cloak store. A new reception area was also created with associated accommodation. Works also included the provision of a staff breakout area, tea points and ancillary areas, plus all associated services.

