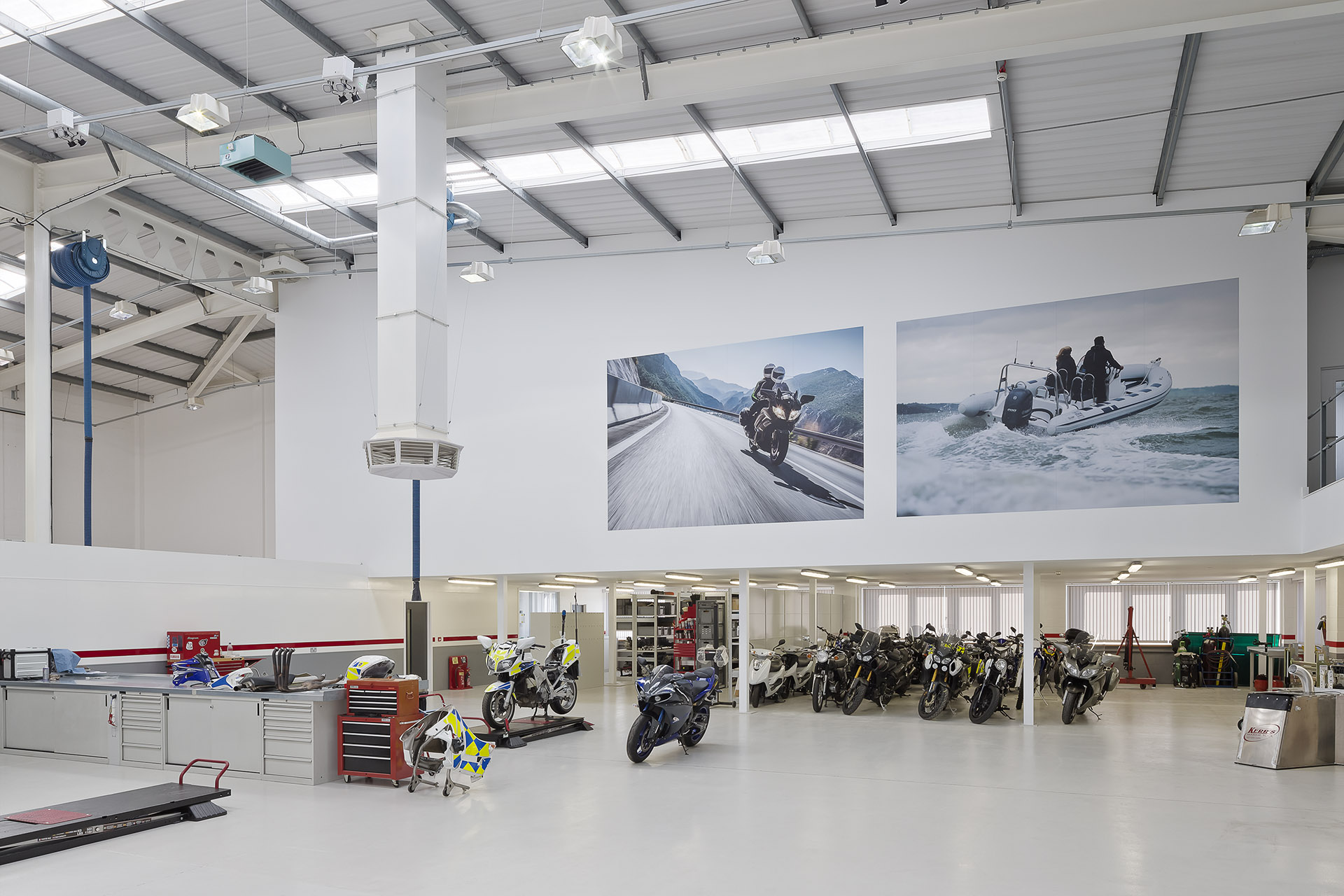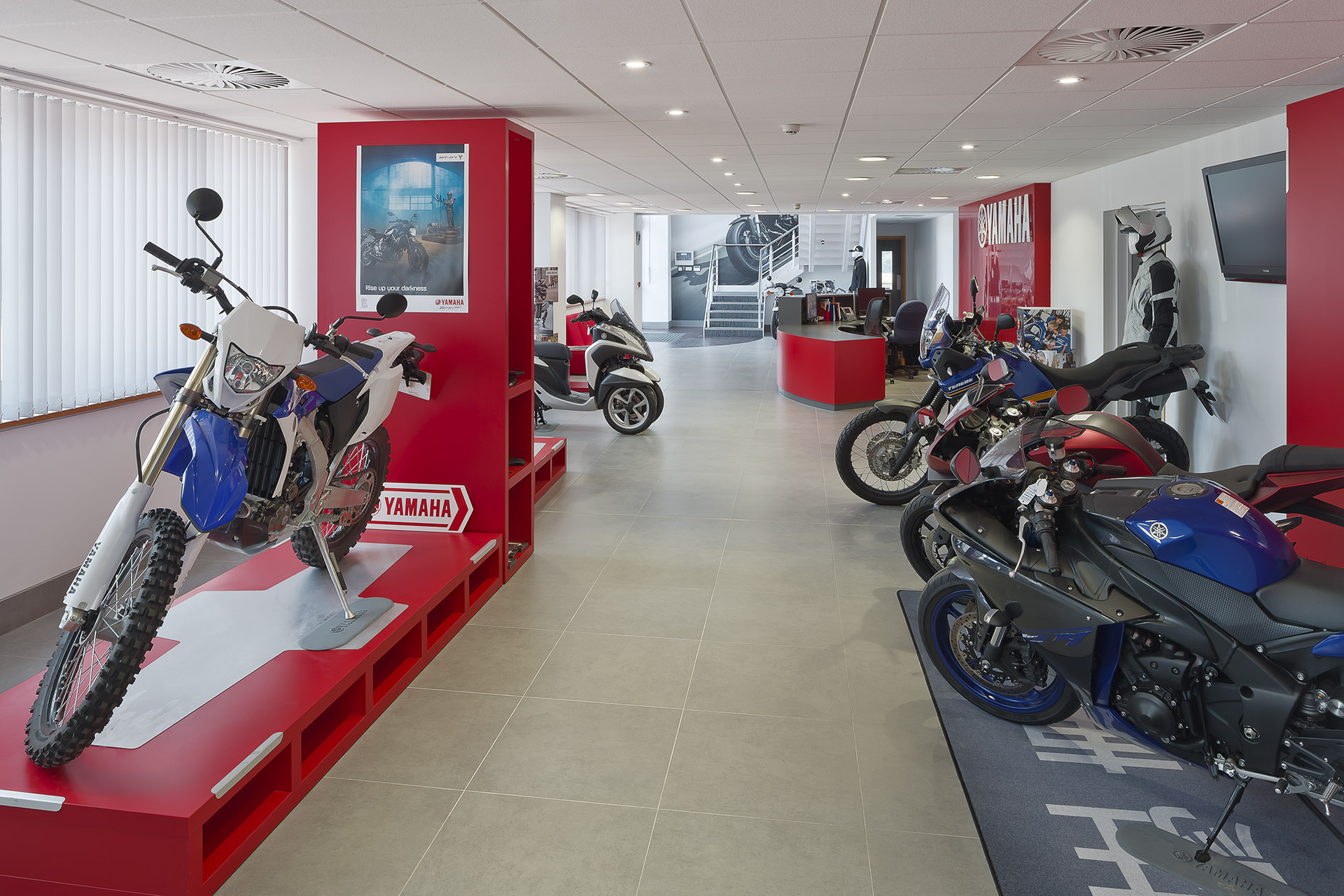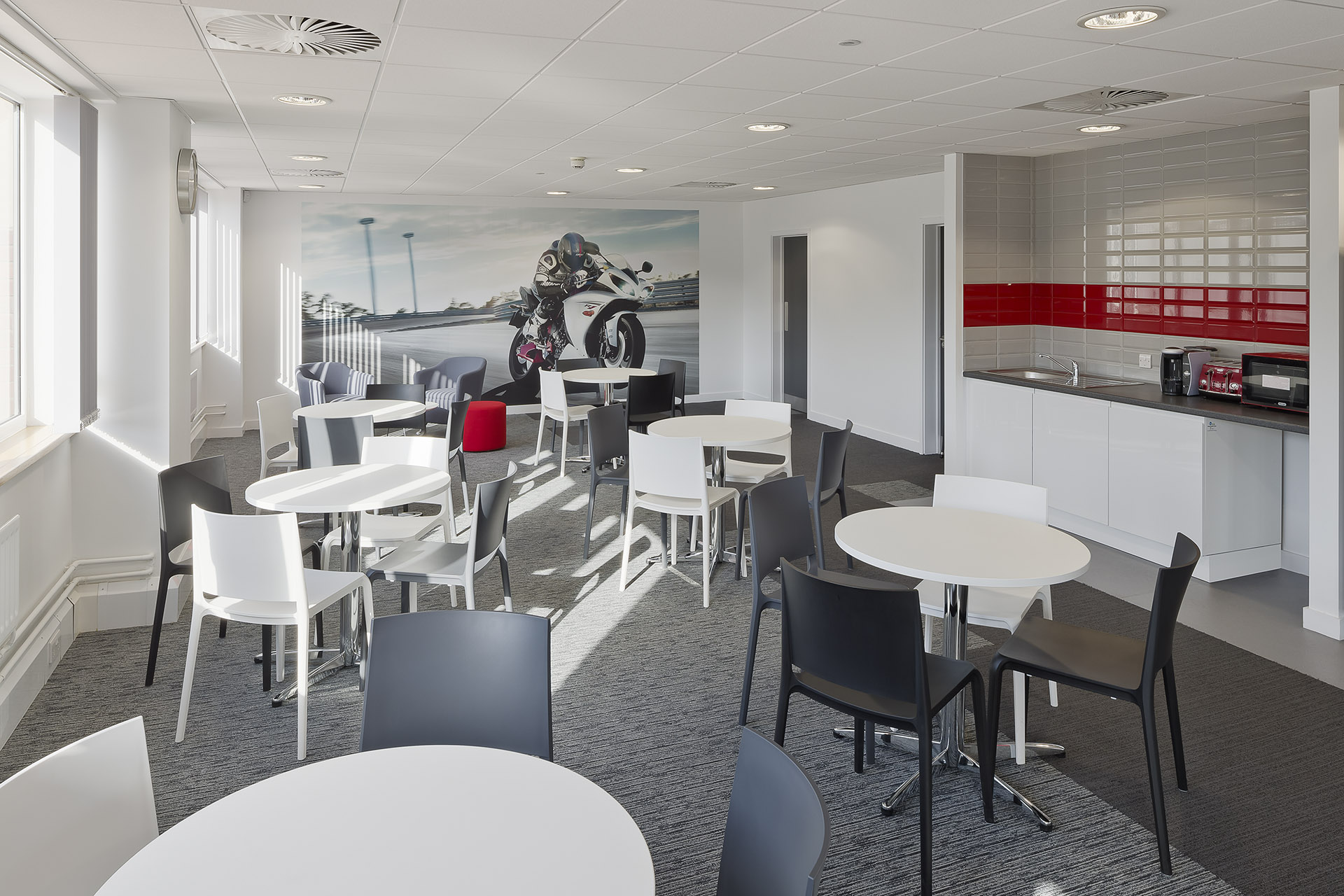Yamaha Motors
PROJECT
Units 2 & 3 Kingsway Business Park, Woking
CLIENT
Yamaha Motors
ARCHITECT
McFarlane Latter Architects
VALUE
Confidential
Yamaha Motors
This project comprised the refurbishment of two factory units at Kingsway Business Park, to provide stylish new UK headquarters for Yamaha Motors.
The fit out included the provision of new offices on the ground and first floors along with a new reception, which included a product showcase area for Yamaha motorbikes. The warehouse was also refurbished to provide workshop space with a teaching room and welfare area.
A number of installations were carried out to create a modern working environment, which reflected the Yamaha brand including glazed partitions with manifestations, air conditioning, decorations and floor coverings throughout.
The 20,000 sq ft project was delivered to a programme of 16 weeks and incorporated external works including roof repairs, light replacements, new gutter lining and refresh works to the block paving.




