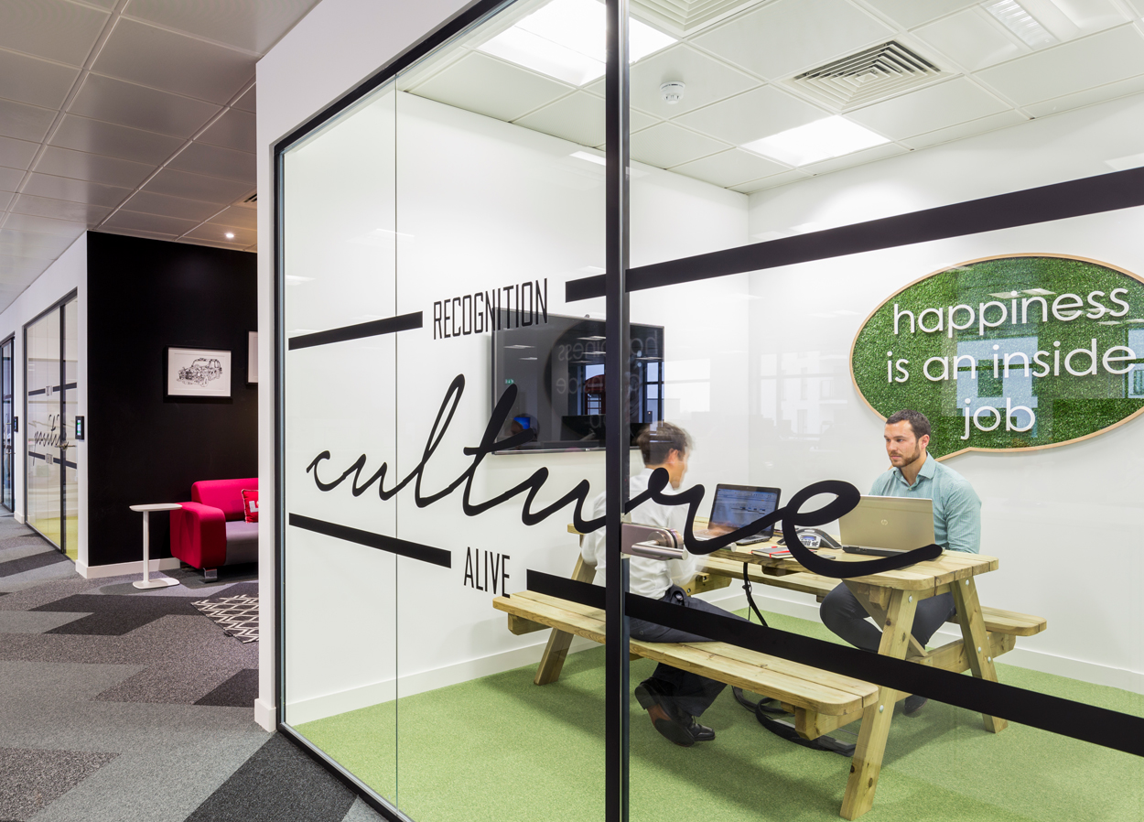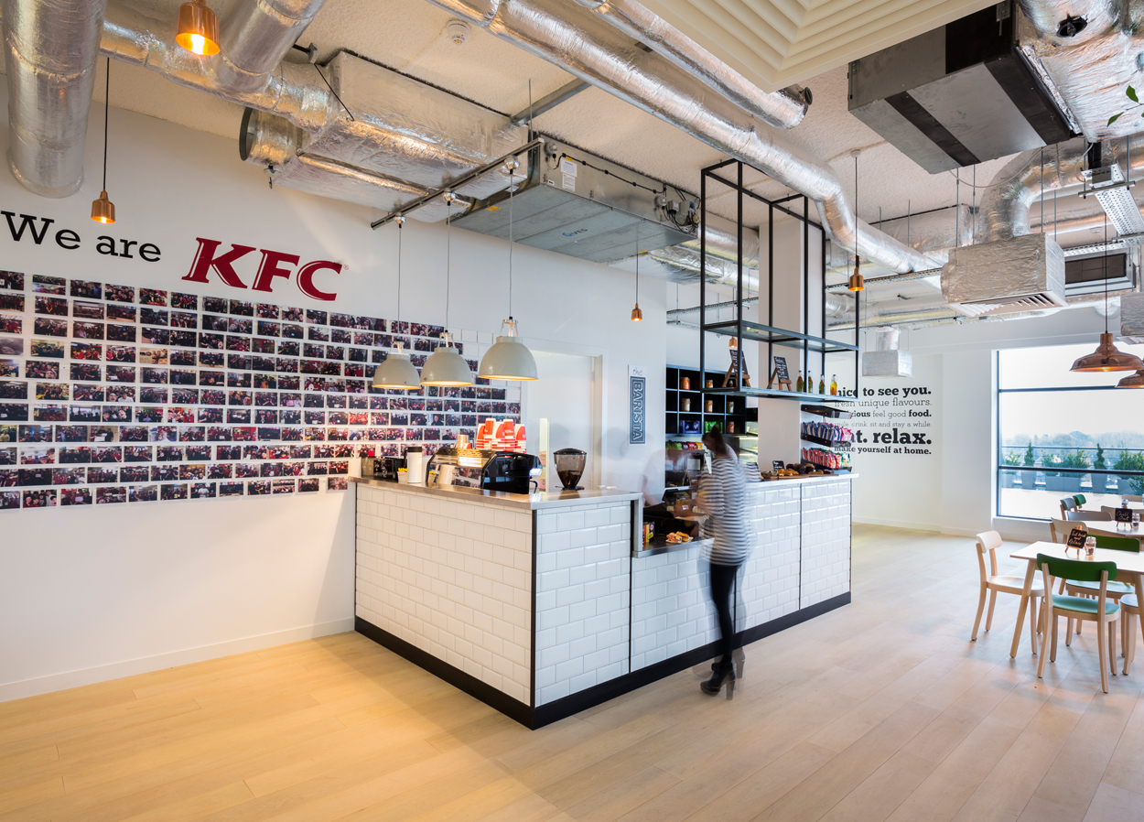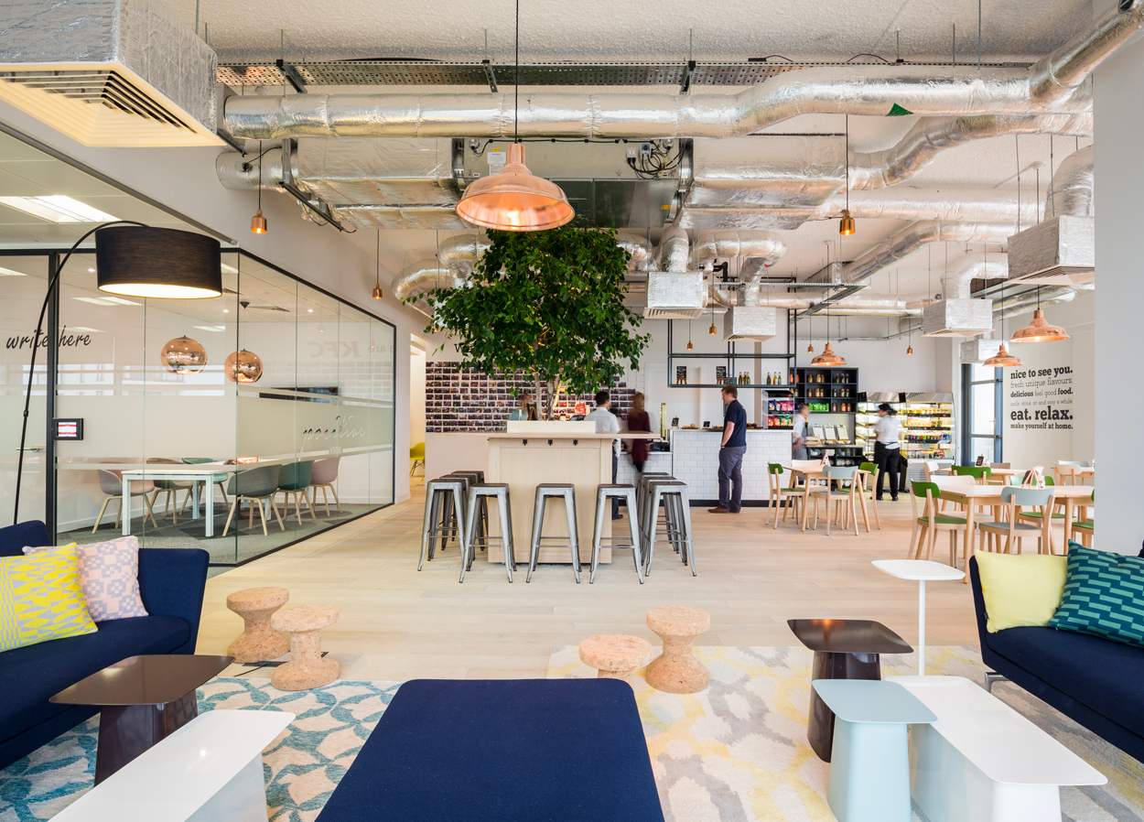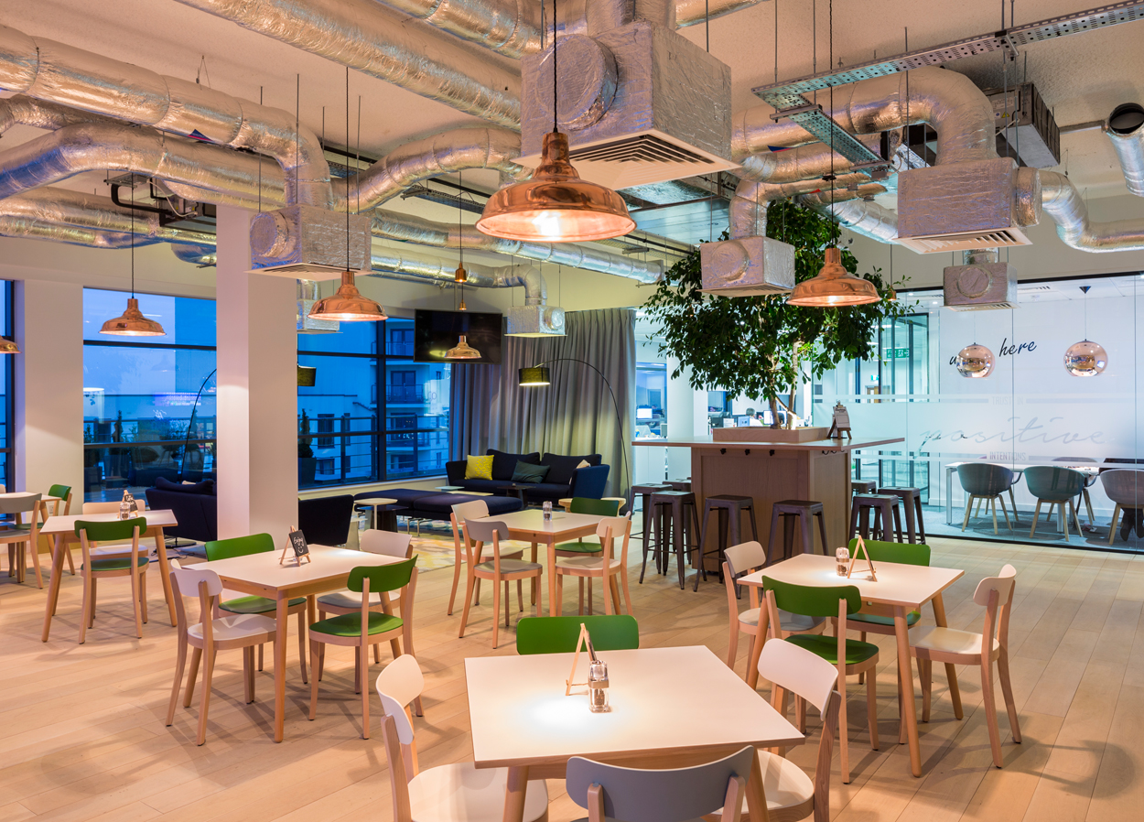Yum! Brands
PROJECT
Orion Gate, Guildford Road, Woking
CLIENT
YUM! Brands
ARCHITECT
John Robertson Architects
VALUE
Confidential
Yum! Brands
Working closely with John Robertson Architects, Parkeray delivered the Cat B fit out of Yum! Brands new headquarters at Orion Gate in Woking.
The project comprised the construction of cellular and open plan office accommodation with new facilities on the ground, first, third and fourth floors. A large commercial kitchen for food testing and new mezzanine space was introduced to the ground floor, with a reception, staff canteen/breakout area and adjoining terrace on the fifth floor.
A number of contemporary spaces including a library, games room and meeting room hubs add character to this fit out, whilst meeting Yum!’s requirement for funky yet practical office accommodation.
Extensive mechanical and electrical works were carried out across the floors and involved the installation of stand-alone extract systems; additional VRF three-pipe heating and cooling services, as well as an additional supply of extract Lossnay units.
Joinery played an integral part of the fit out and has been incorporated in bespoke cabinetry; touch down work areas, wall panelling, flooring and a backlit reception desk.
Change requirements also involved the construction of the ground floor mezzanine. This required close coordination to ensure the designated kitchen ventilation plant and adjacent meeting rooms could be incorporated, whilst enabling Yum! to utilise the adjacent areas during phased occupation.






