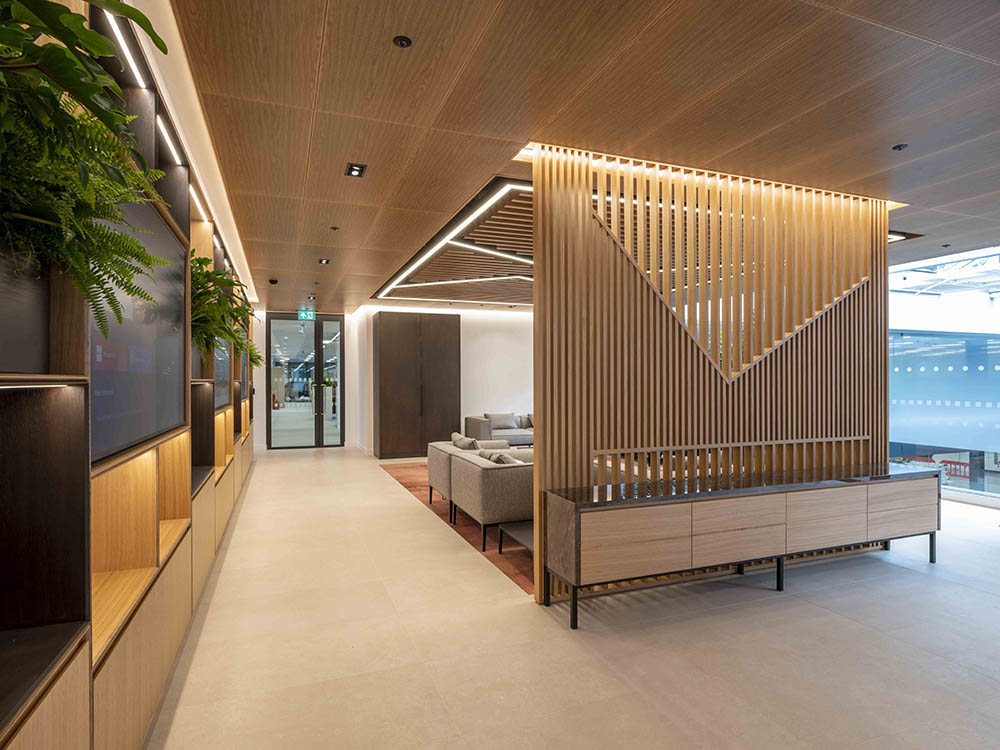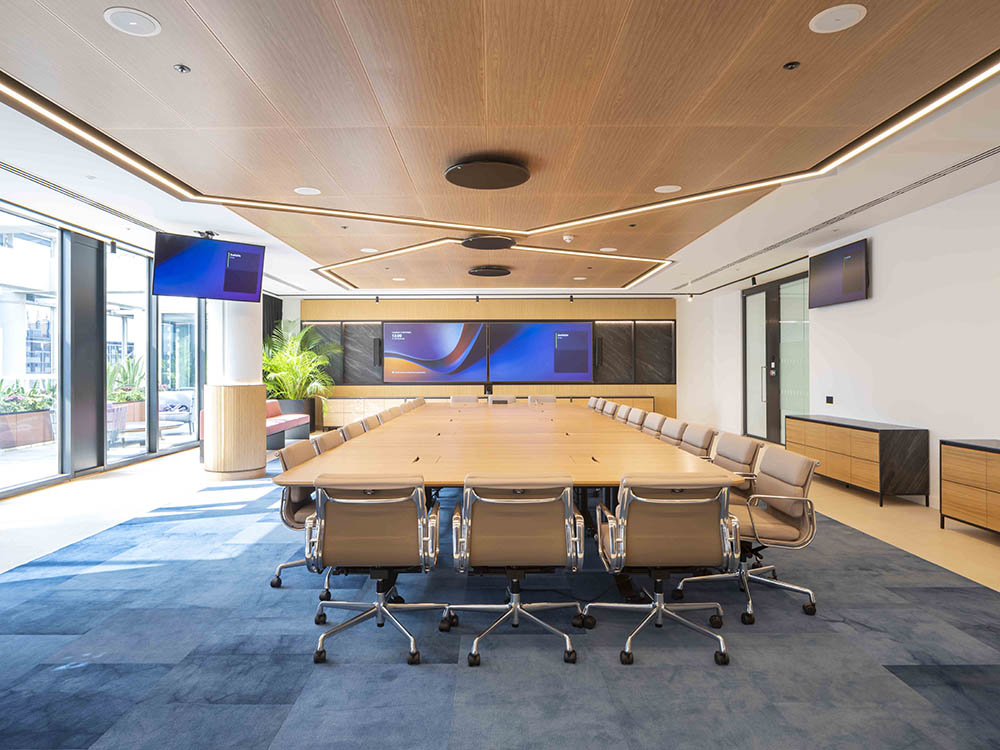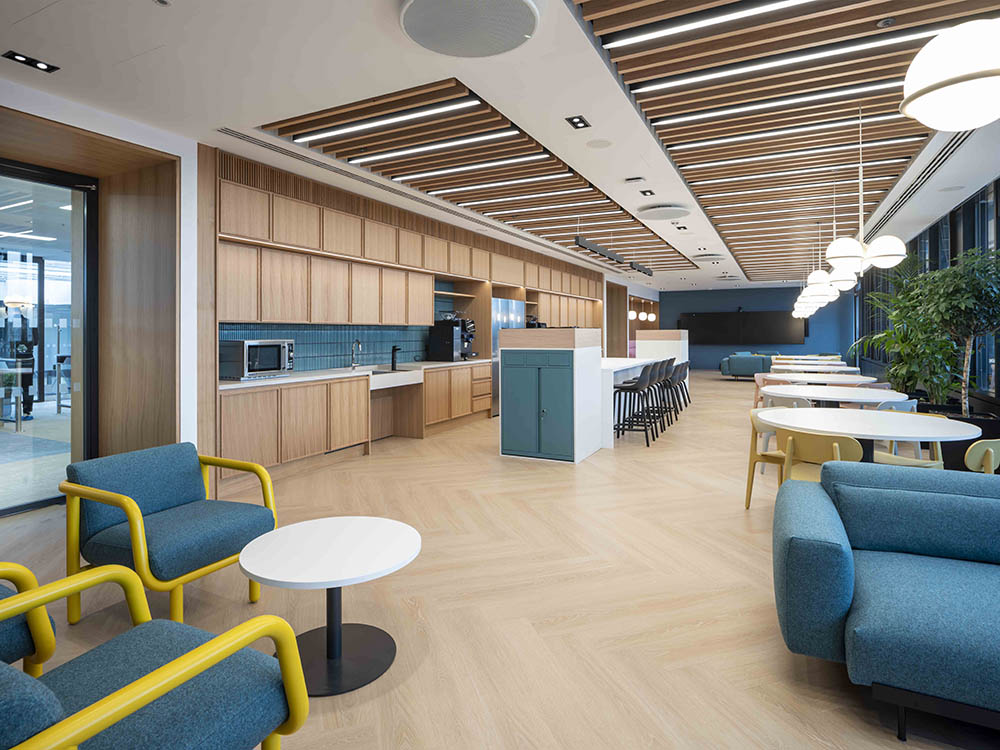We are delighted to announce the successful completion of our recent project in Victoria, which involved the 30,000 sq ft fit-out of a single floor on behalf of a confidential client. Our challenge was to transform the existing space Cat A space into a contemporary working environment that catered to our client’s evolving needs.
The new office configuration features a variety of standout spaces and detailing, including a striking reception area and lounge, central breakout space, executive offices and meeting room pods. We also refurbished the external terraces, including new flooring and lighting.

Customised Design and Collaboration
Bespoke joinery is a dominant feature within the office – making up to 20% of the scheme. Items include custom cabinets, shelves, raft ceilings, and a stunning feature wall within the reception area and office floor. All required meticulous coordination with the client’s AC and AV contractors to ensure seamless integration with both elements.

Overcoming Unique Challenges
The project’s unique challenges included managing the £5m fit out in just 20 weeks while only having access to the floor via a small goods lift; this meant that all sheet materials, doors, and glazing panels had to be manually carried upstairs to the floor.

Open Communication
Throughout the construction phase, our commitment to open communication and collaboration shone through, with weekly team meetings facilitating quick decision-making and proactive problem-solving. This approach was instrumental in achieving the project goals without unnecessary delays, despite the unforeseen developments during the construction of the boardrooms, where an accelerated program, demanding weekend and evening work, was required to meet the tight deadline.
Congratulations to all involved.
