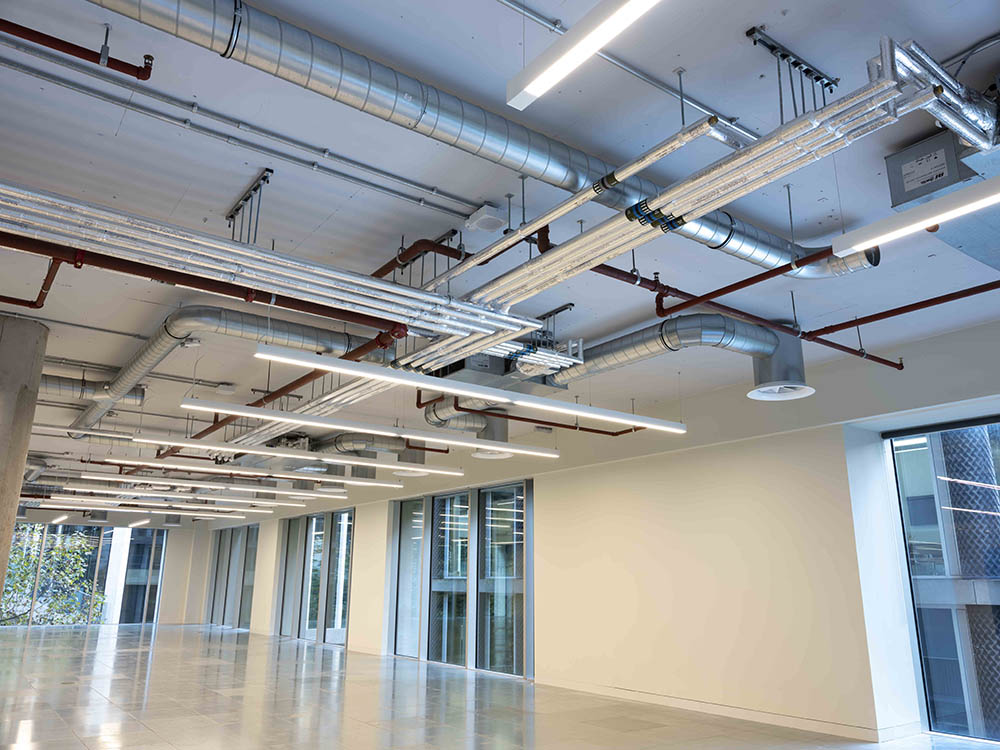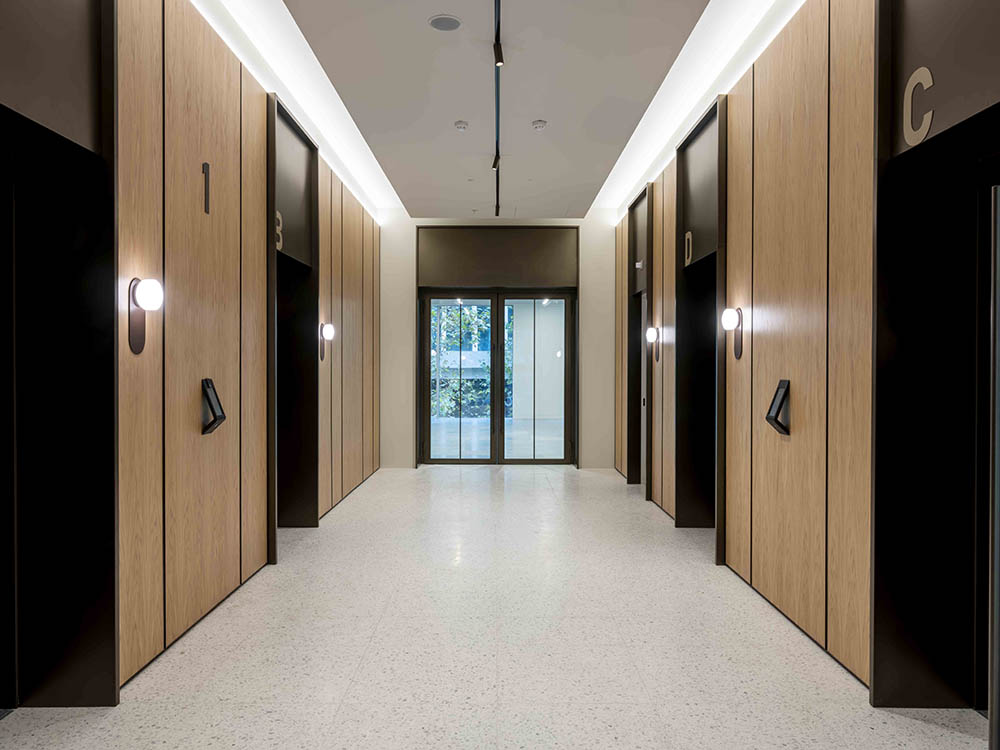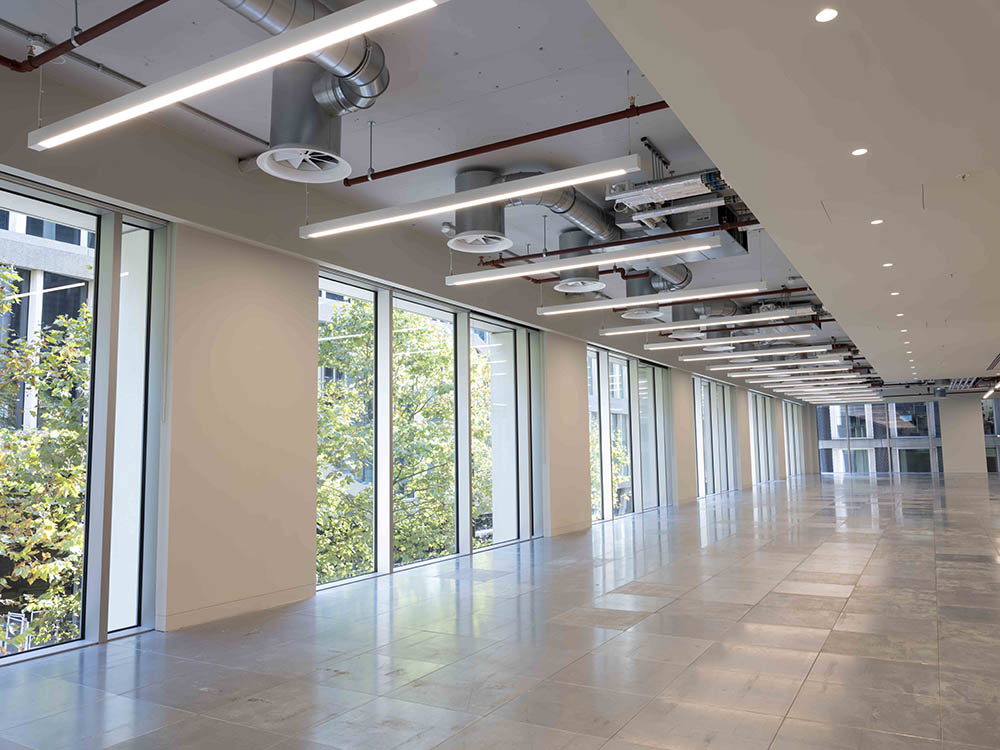At Parkeray, we pride ourselves on creating tailored spaces that meet our clients’ needs. Our latest project involved the refurbishment of two office floors within a busy, occupied building to create pristine Cat A spaces ready for the market. Together with developer and asset manager, Related Argent, our team delivered this scheme on behalf of King’s Cross Central Limited Partnership.

This project required stripping out the existing Cat B space, including partitions, and redesigning the space to deliver clean, symmetrical design achieved through meticulous service coordination and reconfigurations across Levels 1 and 2. Bespoke joinery in the toilet areas and decorative panels in the lift lobbies added a polished touch, ensuring the space was functional and visually appealing for prospective tenants.

Working in a fully occupied building with existing tenants above the floor plate areas presented logistical challenges, including noise restrictions and limited access to a shared goods lift. Our team overcame these obstacles through careful planning, scheduling noisy works out of hours and optimising the use of shared resources.
Collaboration was key to the project’s success. Partnering with King’s Cross Estates Services, we coordinated the isolation of critical life safety and water systems and ensured that all work was completed seamlessly with minimal disruption.

Thanks to our proactive approach and attention to detail, the project was delivered on time and to the highest standards, creating a market-ready office space that combines functionality with modern design.
Related Argent UK property developer & regeneration specialist – Discover Extraordinary
