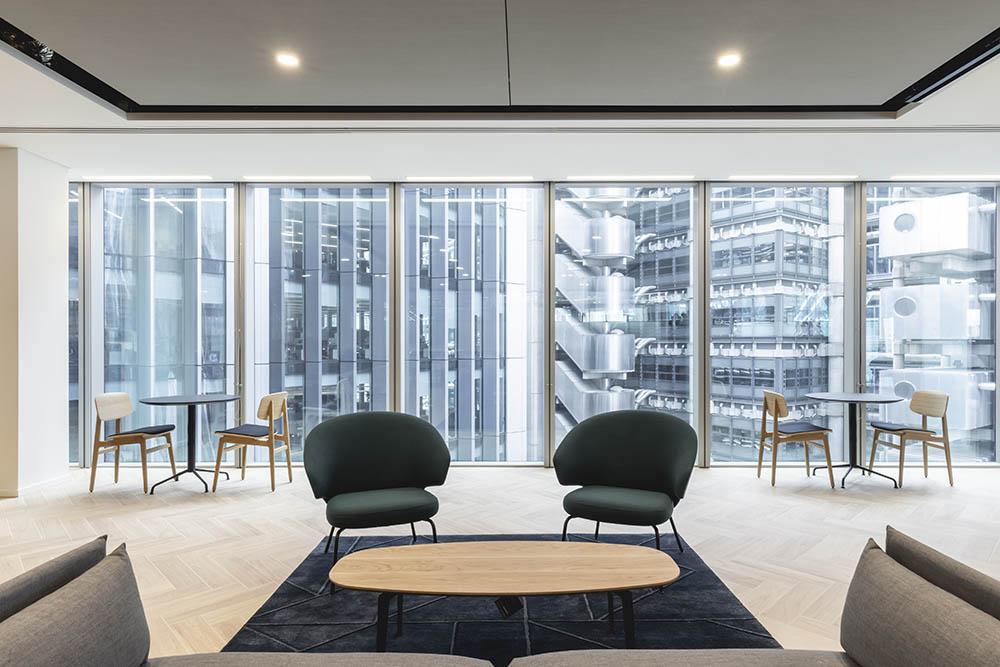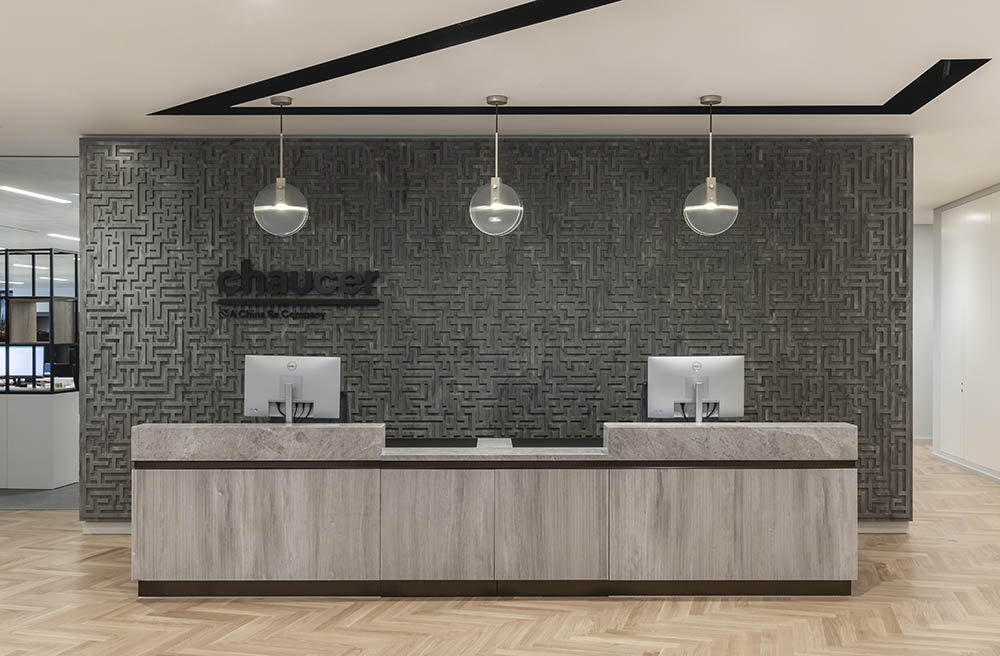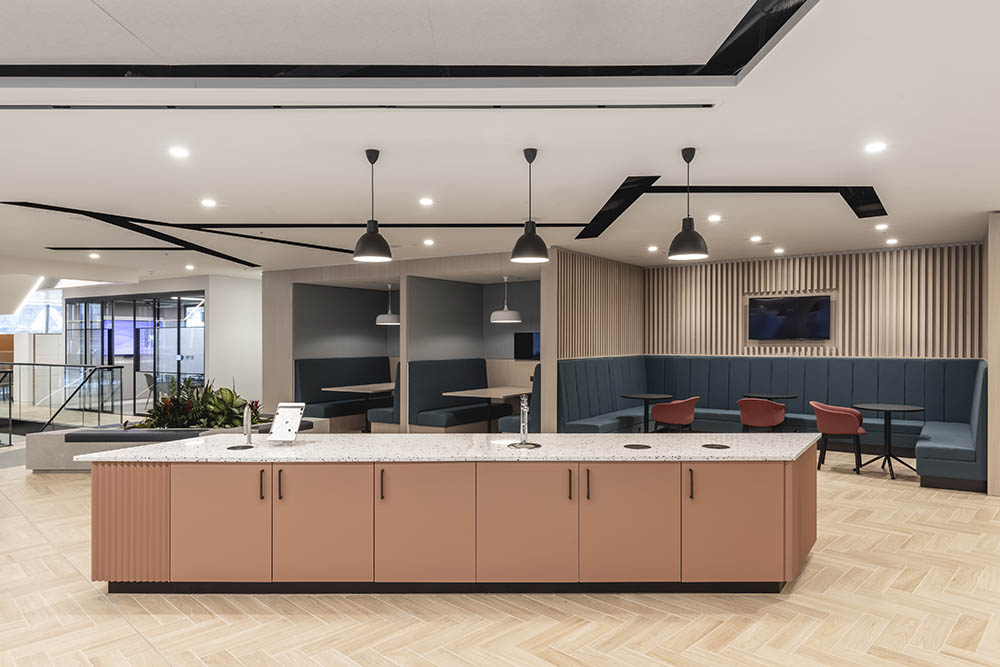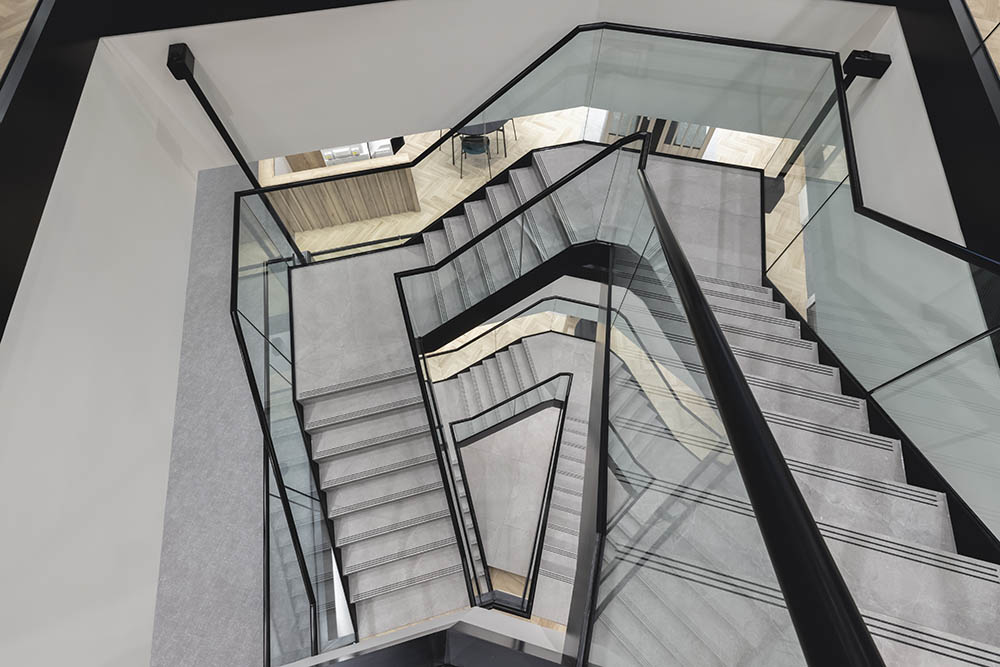We are delighted to have supported Chaucer Group’s relocation to their new home at The Scalpel with the fit out of their stunning new London headquarters at 52 Lime Street.

Chaucer’s move from 30 Fenchurch Street to The Scalpel building was an important part of their development as a leading global (re)insurance group. Creating a fresh new work environment for their employees also coincided with the company decision to rebrand.
This project is our second scheme within the building, marking the return of our project management team led by the dynamic duo Vince and Gerry to do what they do best; construct exceptional office spaces.

Delivering the 44,000 sq ft refurbishment of levels 6, 7 and 8 included open plan and meeting room areas, as well as dedicated hospitality spaces, featuring a client dining area, kitchen, brokers lounge, staff café and wellbeing room.
Finished to a high standard and eco-friendly, the working environment is modern, flexible and introduces new and collaborative ways of working to over 450 staff.

The devil is in the detail in this fantastic scheme, which features plenty of sustainable materials such as joinery made from natural wood, a bespoke reception desk and ceiling rafts, vegan leather seating and a recycled terrazzo glass worktop. Connecting the floors is an impressive, central cantilever staircase, which required removing the structural slab and installing supporting steelwork during the construction phase.

Our project management team greatly benefited from their previous experience working within the building and delivered this scheme over 24 weeks with lockdown restrictions in place.
The level of collaboration between all parties involved in this project was second to none. We are super proud to have played a part in bringing Chaucer’s vision for their working environment to life.

Comments are closed.